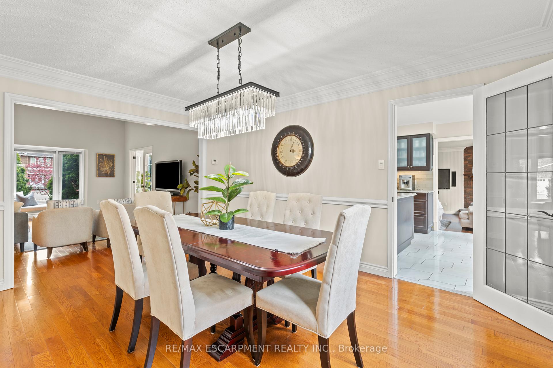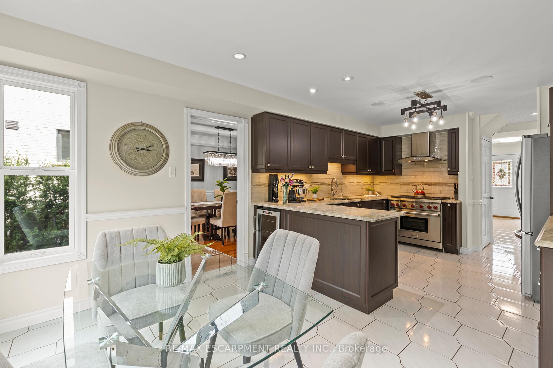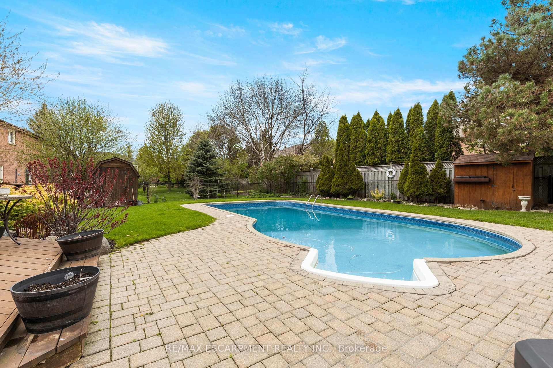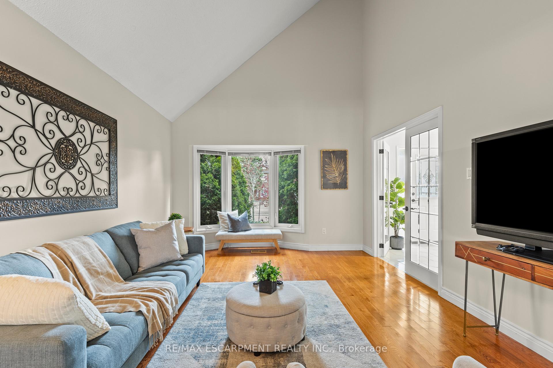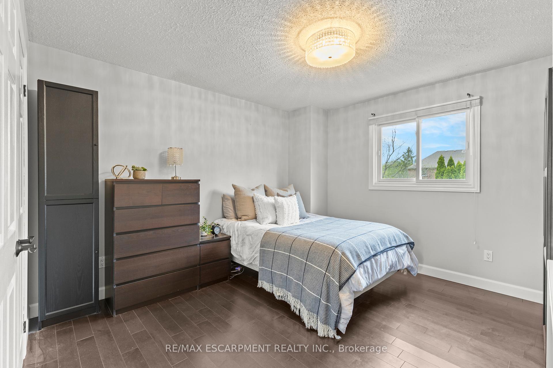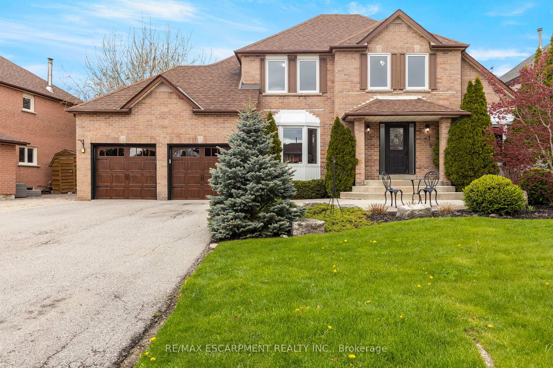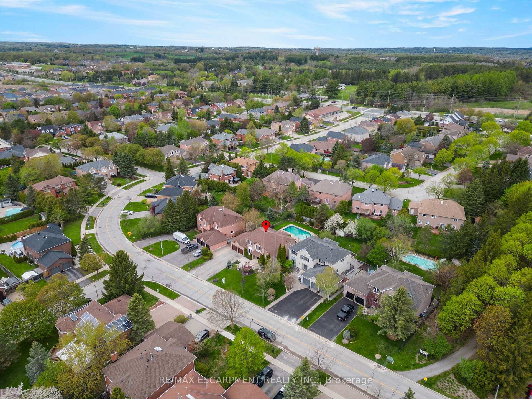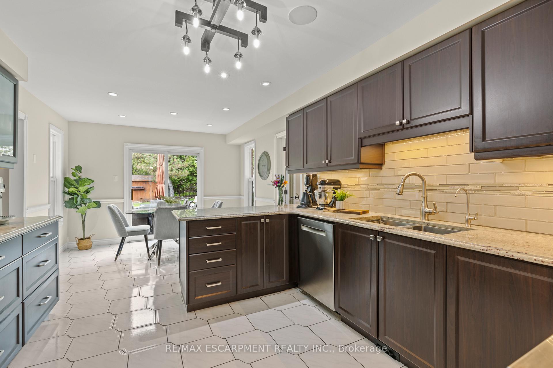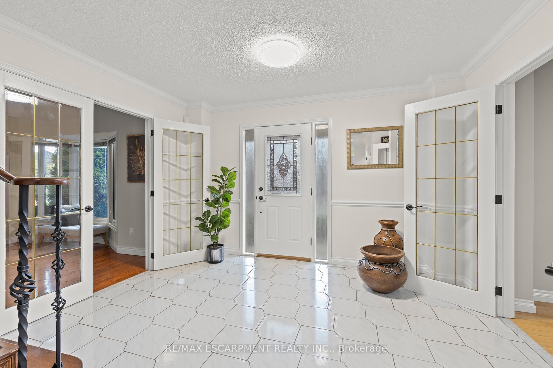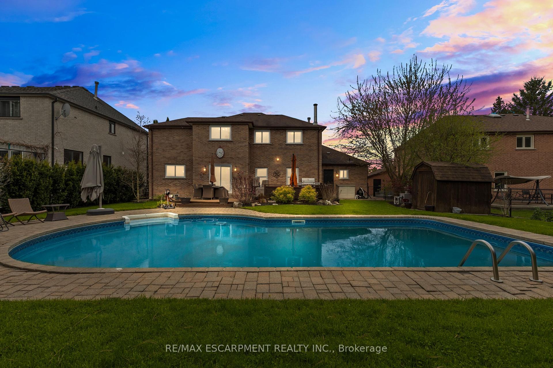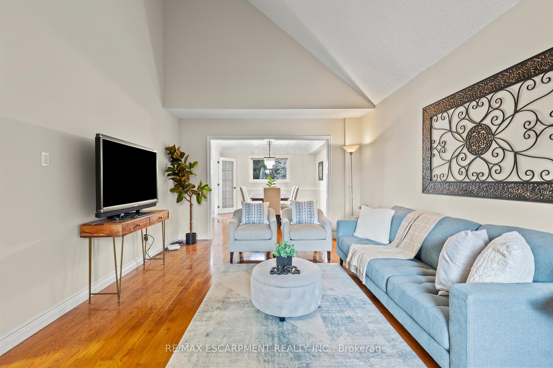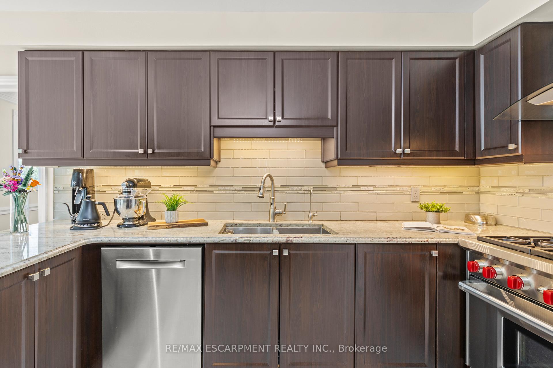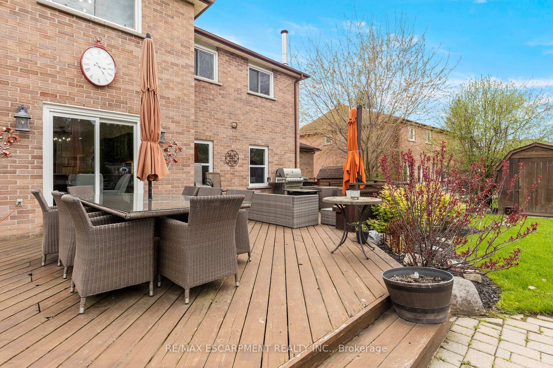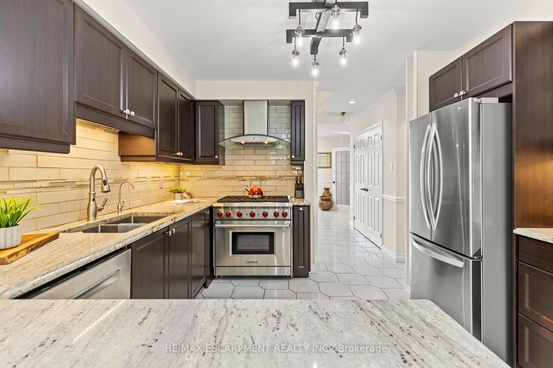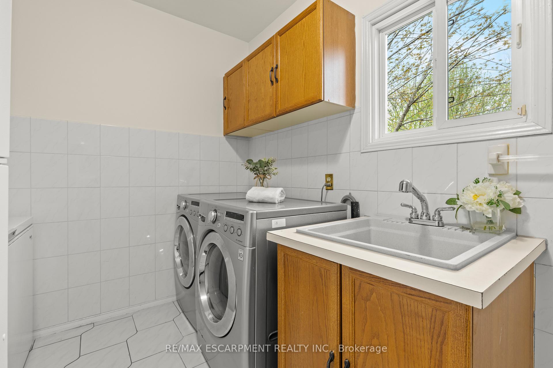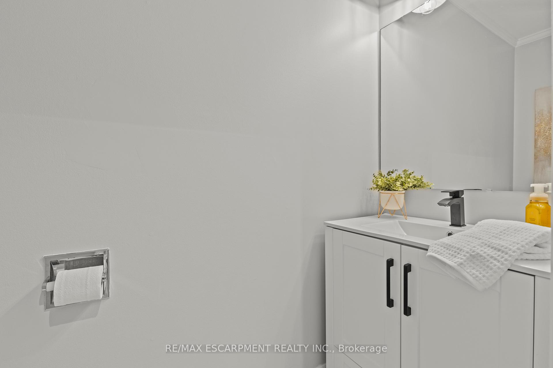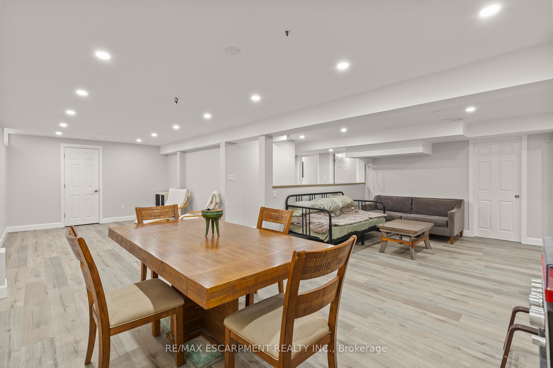$1,949,999
Available - For Sale
Listing ID: N9893705
31 Bloomfield Tr , Richmond Hill, L4E 2J8, Ontario
| Nestled within an exclusive enclave of luxury estate homes in the desirable Oak Ridges neighborhood, this stately property stands on a meticulously maintained premium lot, featuring professionally landscaped gardens at the front and an entertainer's dream backyard. Prepare to be captivated by the expansive layout of nearly 3000 square feet, boasting lustrous dark hardwood floors and a stylish staircase accented with iron pickets. The chef-inspired kitchen is equipped with upgraded cabinets, stainless steel appliances, premium granite countertops, and a glass backsplash. It opens to a spacious dining area with direct access to an extensive deck overlooking the serene backyard, complete with a refreshing inground pool and perfect spots for star-gazing gatherings. The cozy family room features a wood-burning fireplace, and the living and dining areas provide ample space for lavish entertaining. The vast master suite includes a luxurious 5-piece ensuite, a walk-in closet, and a private sitting area. All bedrooms are generously sized with plenty of closet space, complemented by a convenient main floor office. Additionally, the residence boasts a custom-built ceiling stereo system, enhancing the ambiance of this exquisite home. |
| Price | $1,949,999 |
| Taxes: | $7240.00 |
| Address: | 31 Bloomfield Tr , Richmond Hill, L4E 2J8, Ontario |
| Lot Size: | 69.50 x 142.80 (Feet) |
| Acreage: | < .50 |
| Directions/Cross Streets: | Turn south onto Bloomfield Trail from Bloomington road, number 31 |
| Rooms: | 10 |
| Rooms +: | 2 |
| Bedrooms: | 4 |
| Bedrooms +: | 1 |
| Kitchens: | 1 |
| Family Room: | Y |
| Basement: | Finished, Full |
| Approximatly Age: | 31-50 |
| Property Type: | Detached |
| Style: | 2-Storey |
| Exterior: | Brick |
| Garage Type: | Attached |
| Drive Parking Spaces: | 6 |
| Pool: | Inground |
| Approximatly Age: | 31-50 |
| Approximatly Square Footage: | 3000-3500 |
| Property Features: | Golf, Park, Public Transit, School |
| Fireplace/Stove: | Y |
| Heat Source: | Gas |
| Heat Type: | Forced Air |
| Central Air Conditioning: | Central Air |
| Laundry Level: | Main |
| Sewers: | Sewers |
| Water: | Municipal |
$
%
Years
This calculator is for demonstration purposes only. Always consult a professional
financial advisor before making personal financial decisions.
| Although the information displayed is believed to be accurate, no warranties or representations are made of any kind. |
| RE/MAX ESCARPMENT REALTY INC. |
|
|

Mehdi Teimouri
Broker
Dir:
647-989-2641
Bus:
905-695-7888
Fax:
905-695-0900
| Virtual Tour | Book Showing | Email a Friend |
Jump To:
At a Glance:
| Type: | Freehold - Detached |
| Area: | York |
| Municipality: | Richmond Hill |
| Neighbourhood: | Oak Ridges |
| Style: | 2-Storey |
| Lot Size: | 69.50 x 142.80(Feet) |
| Approximate Age: | 31-50 |
| Tax: | $7,240 |
| Beds: | 4+1 |
| Baths: | 4 |
| Fireplace: | Y |
| Pool: | Inground |
Locatin Map:
Payment Calculator:

