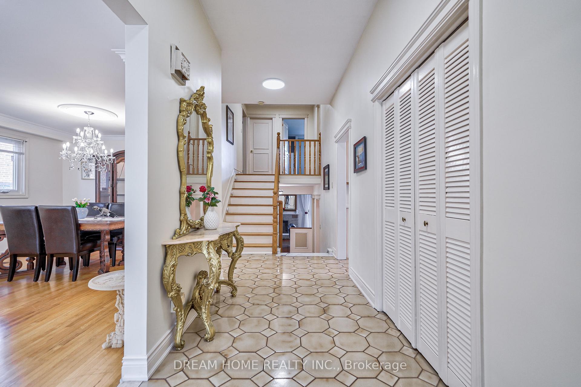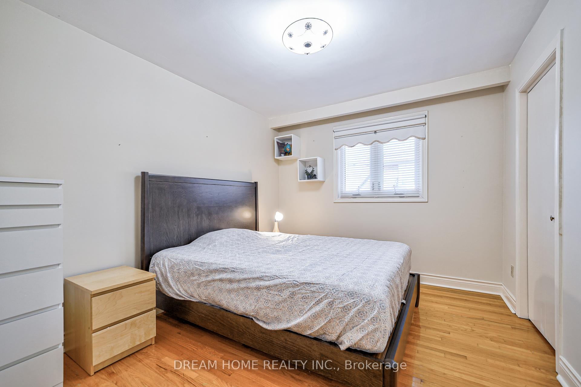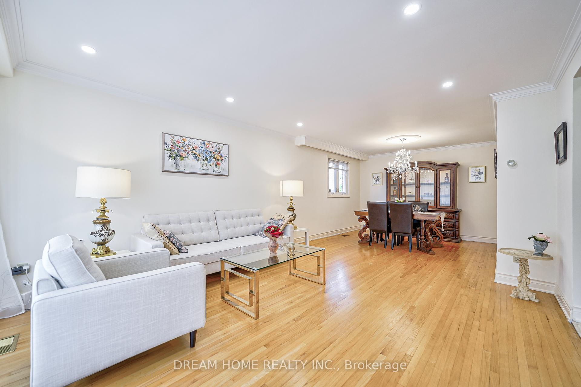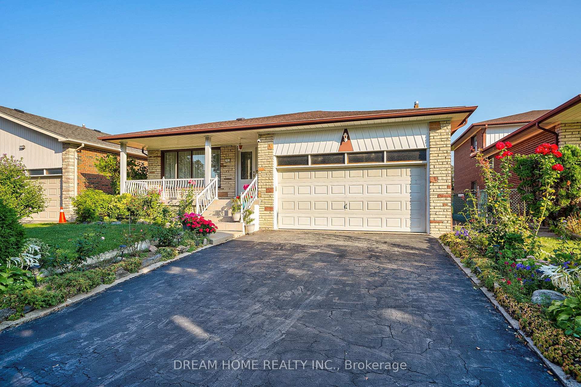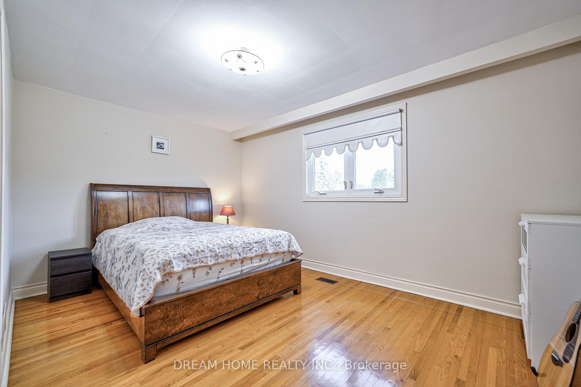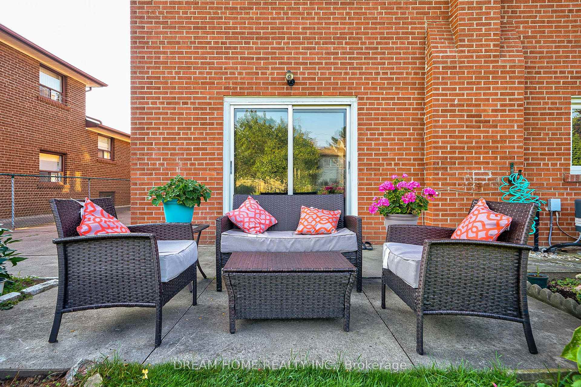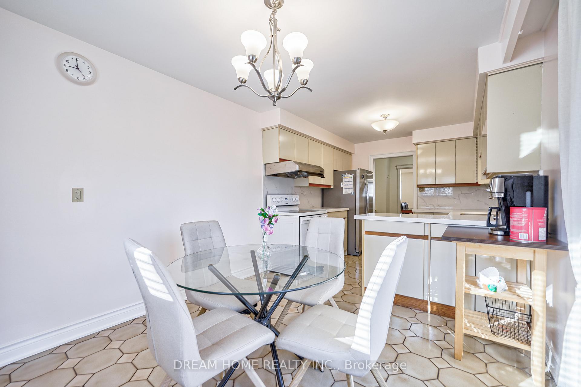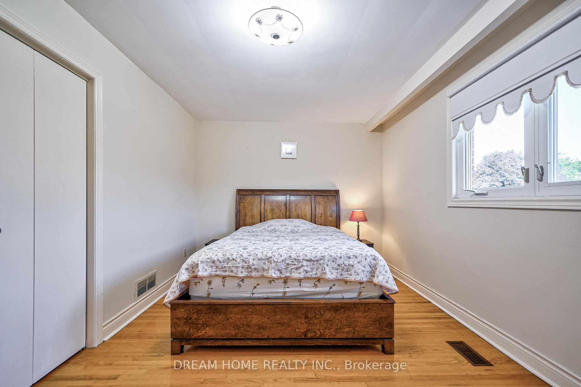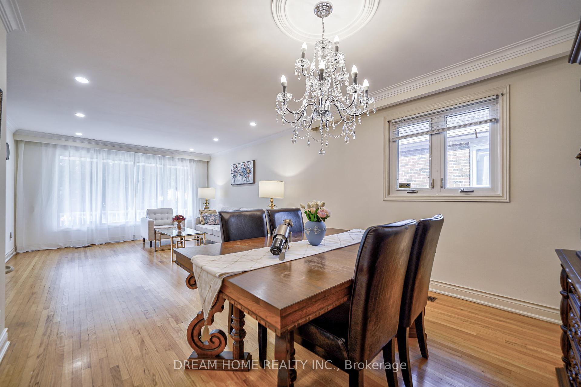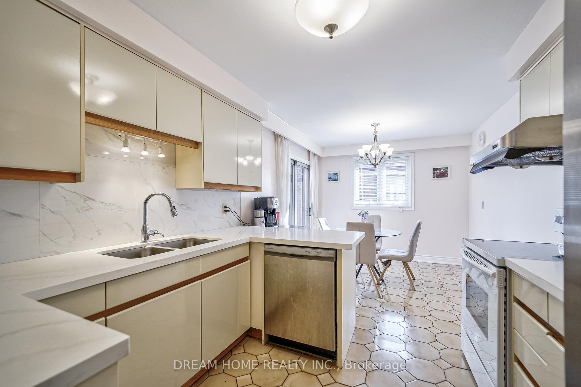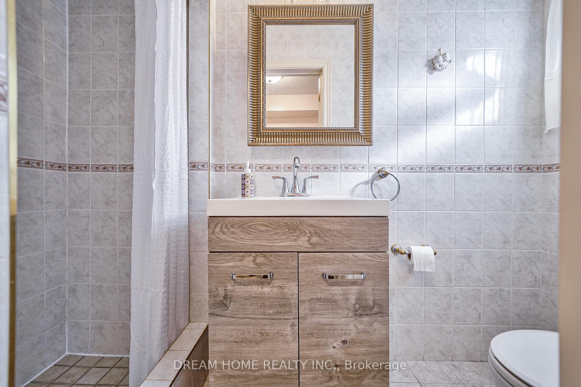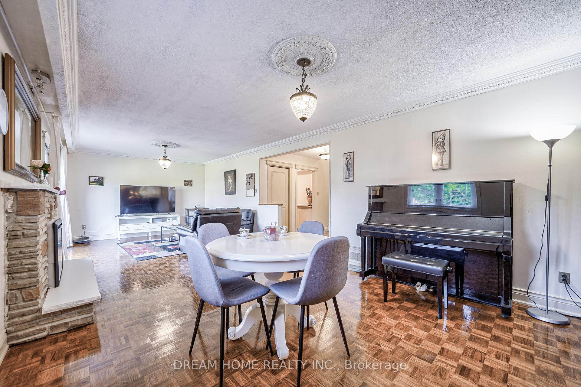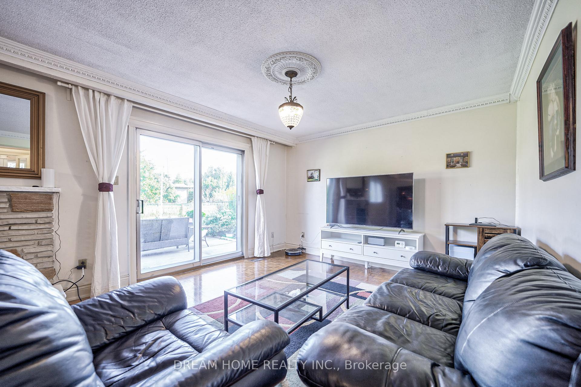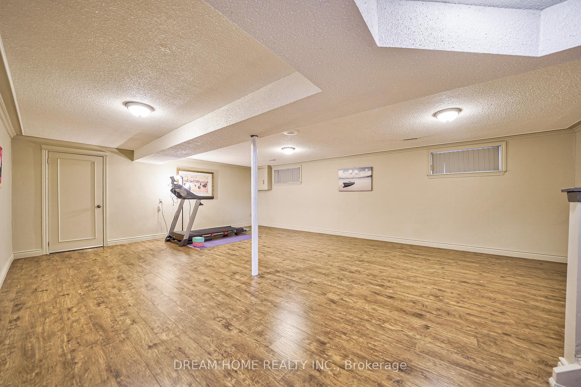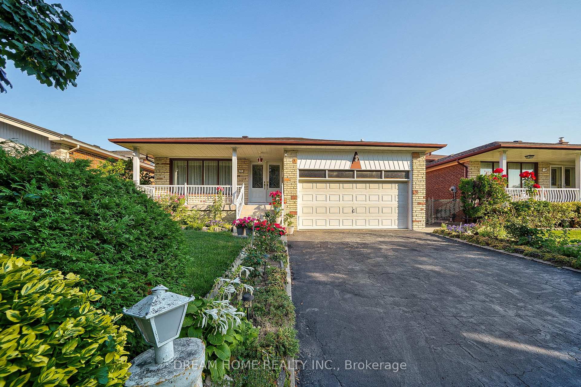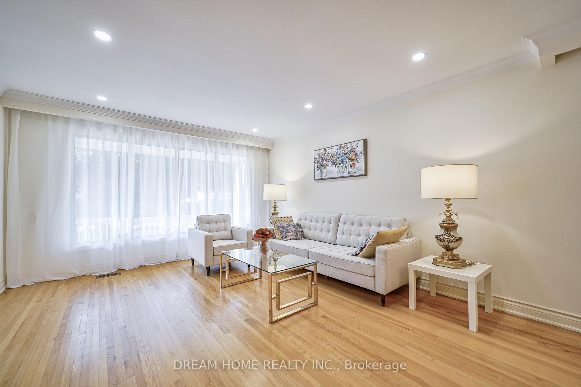$1,699,000
Available - For Sale
Listing ID: C9301333
56 Bickerton Cres , Toronto, M2J 3T1, Ontario
| The Huge Backsplits Approx.2000-2500 Sq.Ft.Exceptional Large Centre Hall Solid 4 Level Backsplit Home with Spacious and Bright Bedroom In Pleasant Comm.High Demand Neighbourhood. Extensive Backyard Landscaping Offers A Soothing Sanctuary! Feel The Warmth Of The Sun In This Beautiful Family Home In Demand Pleasant View! Good Infrastructure Upgrades, 2yrs Roof Shingles, 5yrs furnace, Hardwood Flr, W/Fireplace, One Of The Nicest Streets In Pleasant View, Steps From The Library, Community Centre & School, Super close to HWY 404/DVP/Fairview Mall. Buyer And/Or Agent To Verify All Measurements.**Not To Be Missed** |
| Extras: 2yrs Roof Shingles, 5yrs furnace, Elf's, Fridge, Stove, Washer, Dryer, Freezer, Window Coverings, Cac, Hwt, Garage Door Opener. |
| Price | $1,699,000 |
| Taxes: | $6915.55 |
| Address: | 56 Bickerton Cres , Toronto, M2J 3T1, Ontario |
| Lot Size: | 50.09 x 125.52 (Feet) |
| Directions/Cross Streets: | Finch Of Victoria Park |
| Rooms: | 9 |
| Bedrooms: | 3 |
| Bedrooms +: | 1 |
| Kitchens: | 1 |
| Family Room: | Y |
| Basement: | Finished |
| Property Type: | Detached |
| Style: | Backsplit 4 |
| Exterior: | Brick |
| Garage Type: | Attached |
| (Parking/)Drive: | Private |
| Drive Parking Spaces: | 2 |
| Pool: | None |
| Approximatly Square Footage: | 2000-2500 |
| Property Features: | Library, Park, Public Transit, School |
| Fireplace/Stove: | Y |
| Heat Source: | Gas |
| Heat Type: | Forced Air |
| Central Air Conditioning: | Central Air |
| Sewers: | Sewers |
| Water: | Municipal |
$
%
Years
This calculator is for demonstration purposes only. Always consult a professional
financial advisor before making personal financial decisions.
| Although the information displayed is believed to be accurate, no warranties or representations are made of any kind. |
| DREAM HOME REALTY INC. |
|
|

Mehdi Teimouri
Broker
Dir:
647-989-2641
Bus:
905-695-7888
Fax:
905-695-0900
| Book Showing | Email a Friend |
Jump To:
At a Glance:
| Type: | Freehold - Detached |
| Area: | Toronto |
| Municipality: | Toronto |
| Neighbourhood: | Pleasant View |
| Style: | Backsplit 4 |
| Lot Size: | 50.09 x 125.52(Feet) |
| Tax: | $6,915.55 |
| Beds: | 3+1 |
| Baths: | 3 |
| Fireplace: | Y |
| Pool: | None |
Locatin Map:
Payment Calculator:

