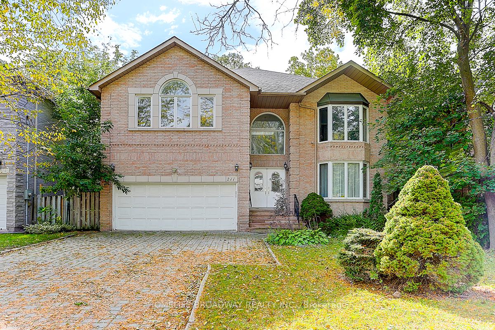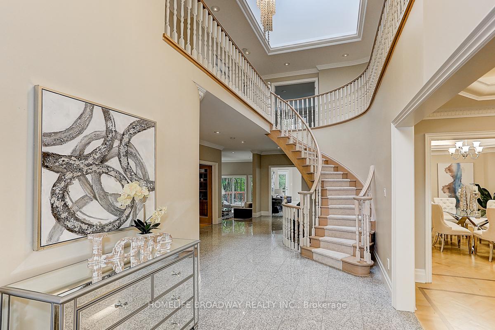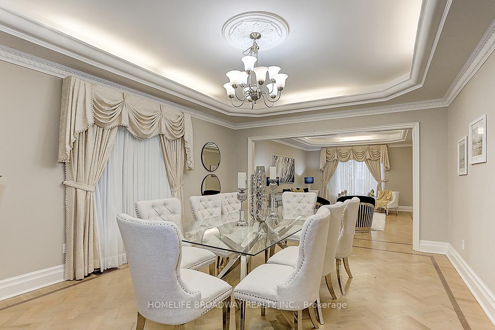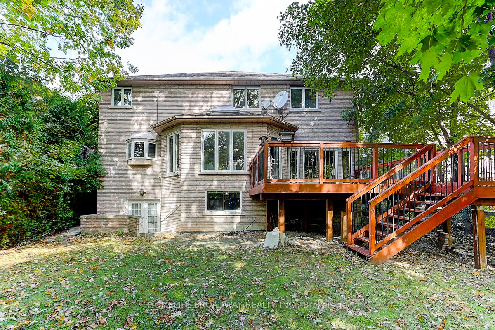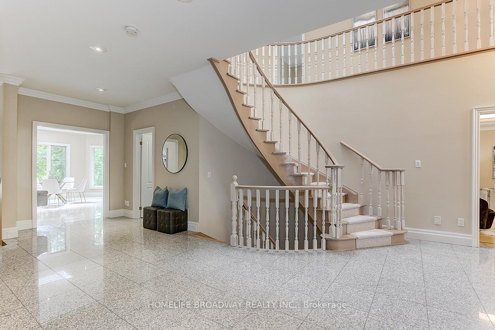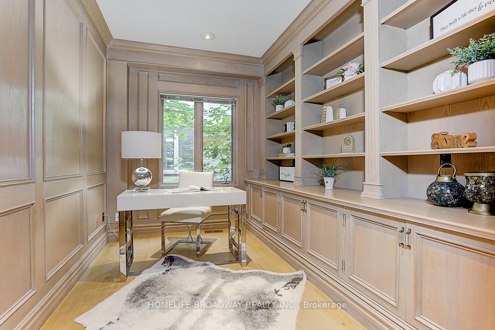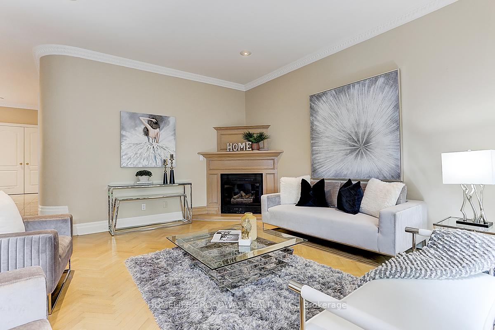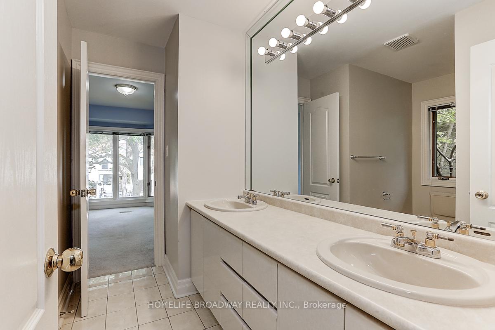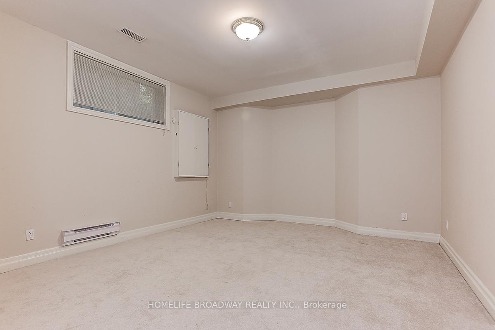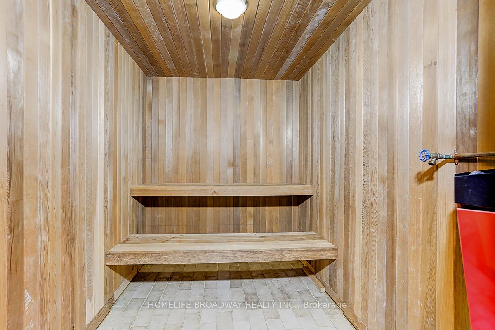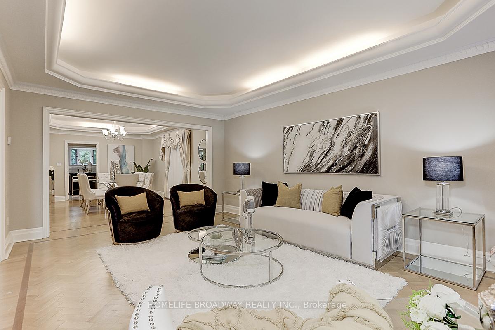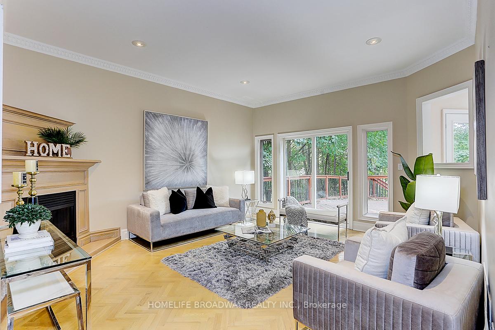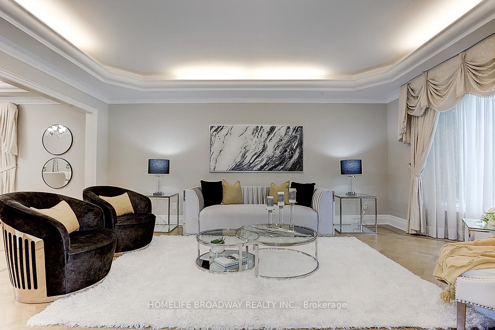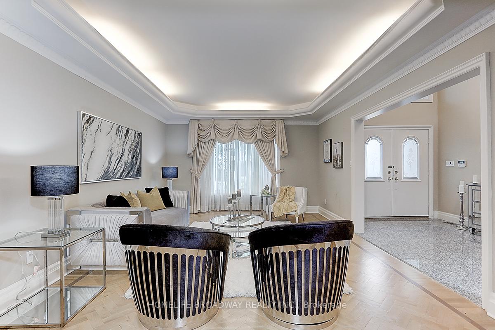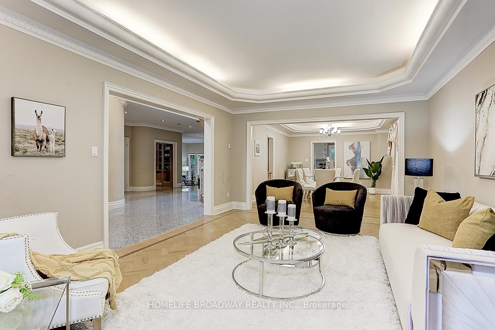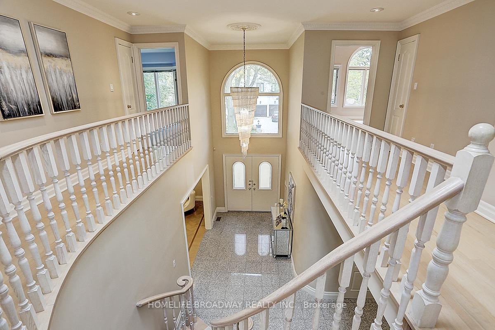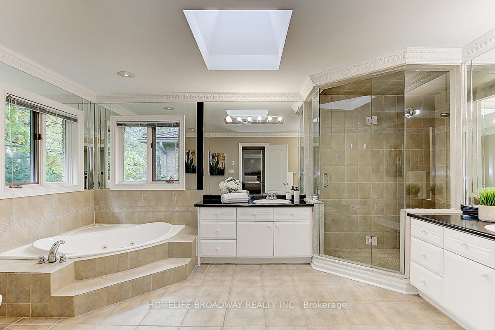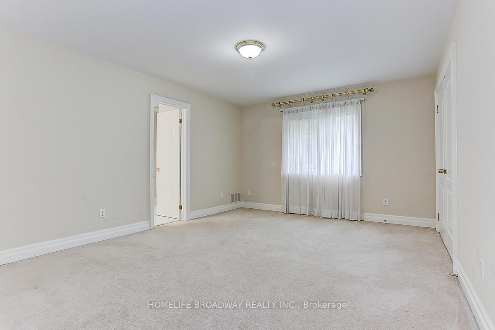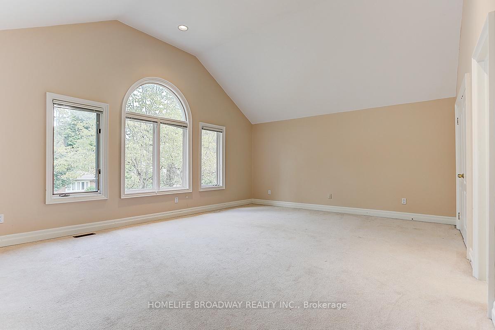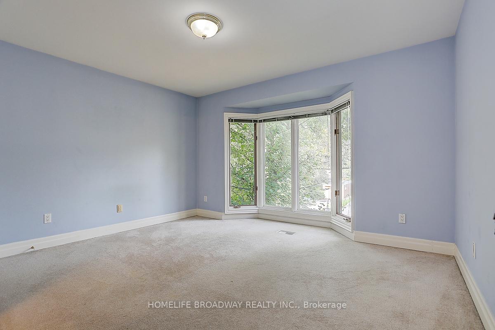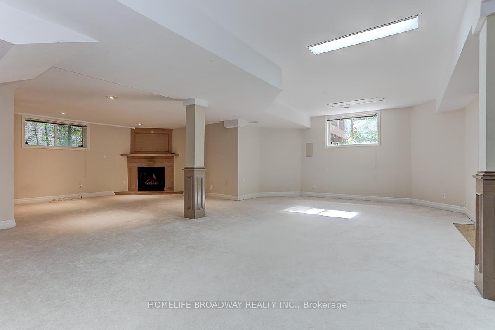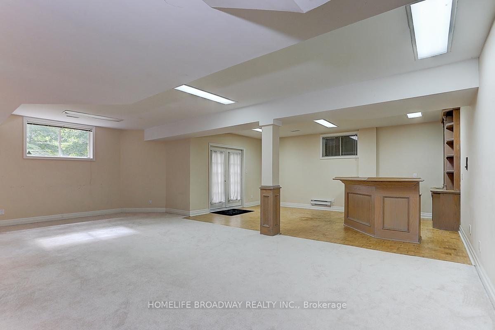$2,680,000
Available - For Sale
Listing ID: C9391977
211 Dunview Ave , Toronto, M2N 4H9, Ontario
| Welcome to this well maintained south exposed spacious home. 5+1 bedrooms with 5 bathrooms. Finished walk-up basement with separate entrance. Grand foyer with huge skylight, hardwood floor on main floor and second floor landing. Finished basement with wet bar and sauna, main floor with 10 ft ceiling formal living & dining rooms, kitchen with centre island, home office with wood paneling. Earl Haig high school district. Walking distance to TTC, parks, shopping, restaurants, moving theatre, grocery stores, fitness centre, community centre, library and much more! Minutes to Yonge Subway. |
| Extras: Stainless steel fridge, flat cook top, B/I oven and dishwasher, washer, dryer, central vacuum. New A/C. New hot water tank. |
| Price | $2,680,000 |
| Taxes: | $15643.37 |
| Address: | 211 Dunview Ave , Toronto, M2N 4H9, Ontario |
| Lot Size: | 56.00 x 135.50 (Feet) |
| Directions/Cross Streets: | Bayview / Finch |
| Rooms: | 10 |
| Rooms +: | 2 |
| Bedrooms: | 5 |
| Bedrooms +: | 1 |
| Kitchens: | 1 |
| Family Room: | Y |
| Basement: | Finished, Walk-Up |
| Approximatly Age: | 16-30 |
| Property Type: | Detached |
| Style: | 2-Storey |
| Exterior: | Brick |
| Garage Type: | Built-In |
| (Parking/)Drive: | Pvt Double |
| Drive Parking Spaces: | 4 |
| Pool: | None |
| Approximatly Age: | 16-30 |
| Approximatly Square Footage: | 3500-5000 |
| Property Features: | Fenced Yard, Library, Park, Place Of Worship, Public Transit, School |
| Fireplace/Stove: | Y |
| Heat Source: | Gas |
| Heat Type: | Forced Air |
| Central Air Conditioning: | Central Air |
| Laundry Level: | Main |
| Sewers: | Sewers |
| Water: | Municipal |
$
%
Years
This calculator is for demonstration purposes only. Always consult a professional
financial advisor before making personal financial decisions.
| Although the information displayed is believed to be accurate, no warranties or representations are made of any kind. |
| HOMELIFE BROADWAY REALTY INC. |
|
|

Mehdi Teimouri
Broker
Dir:
647-989-2641
Bus:
905-695-7888
Fax:
905-695-0900
| Virtual Tour | Book Showing | Email a Friend |
Jump To:
At a Glance:
| Type: | Freehold - Detached |
| Area: | Toronto |
| Municipality: | Toronto |
| Neighbourhood: | Willowdale East |
| Style: | 2-Storey |
| Lot Size: | 56.00 x 135.50(Feet) |
| Approximate Age: | 16-30 |
| Tax: | $15,643.37 |
| Beds: | 5+1 |
| Baths: | 5 |
| Fireplace: | Y |
| Pool: | None |
Locatin Map:
Payment Calculator:

