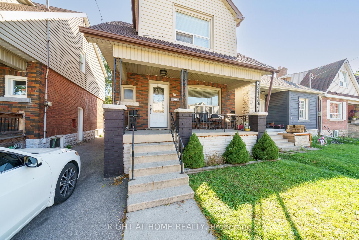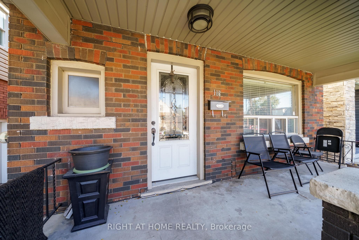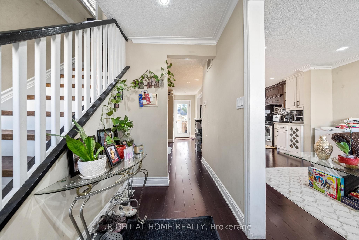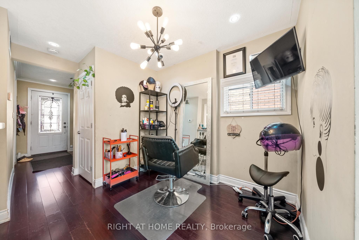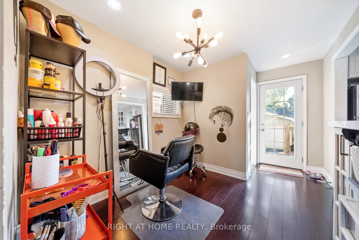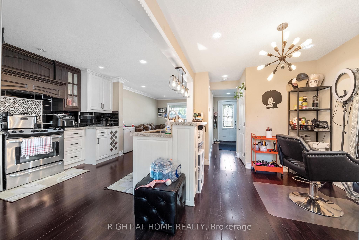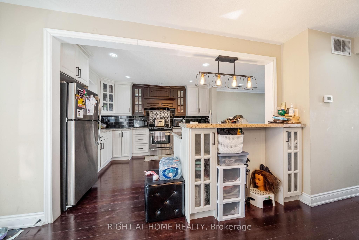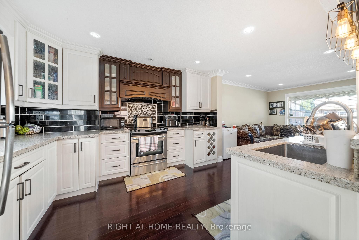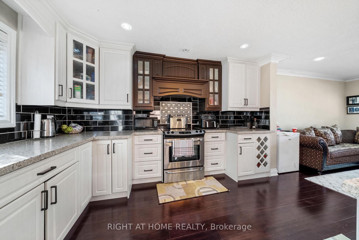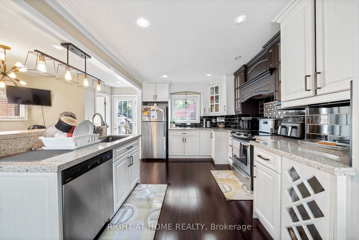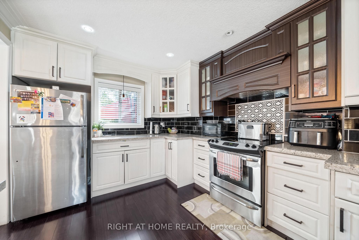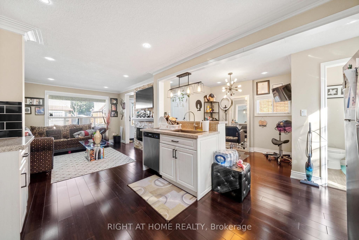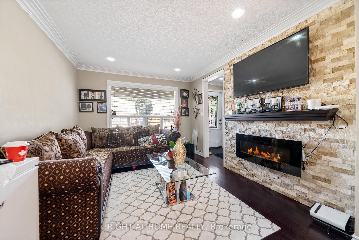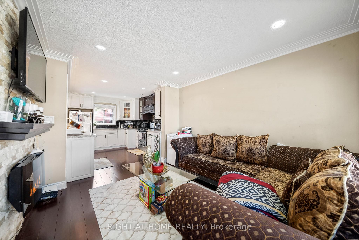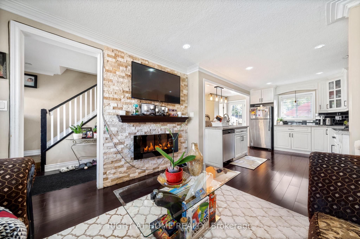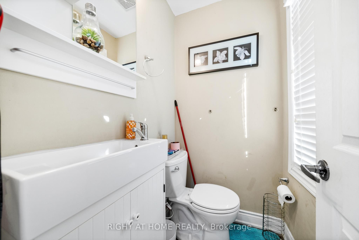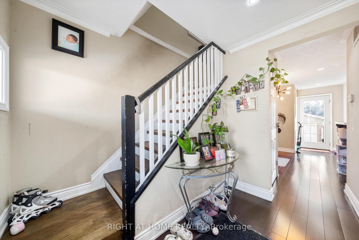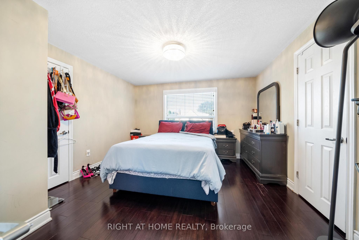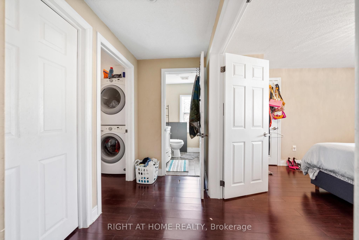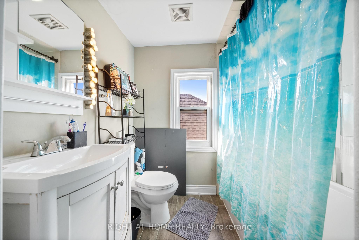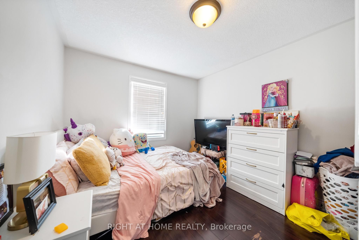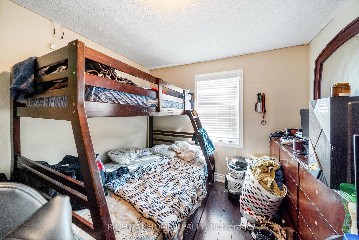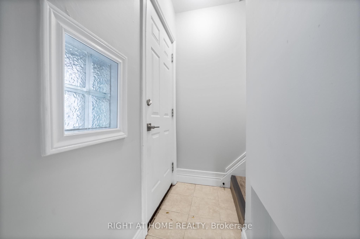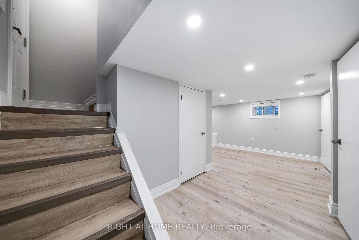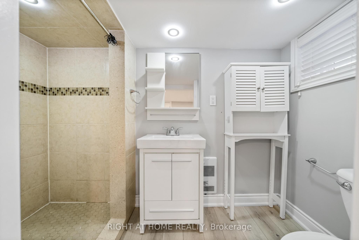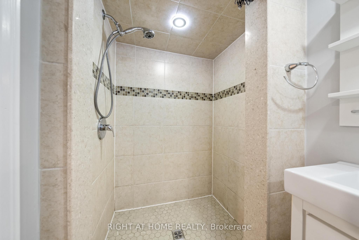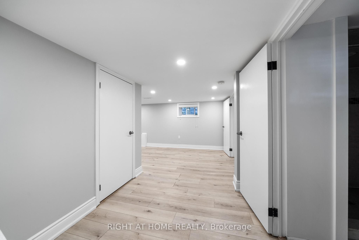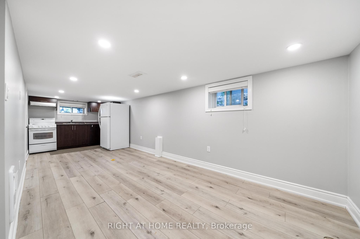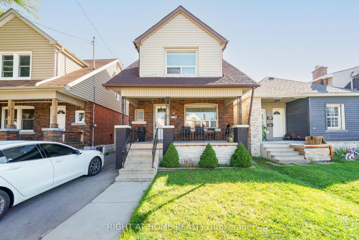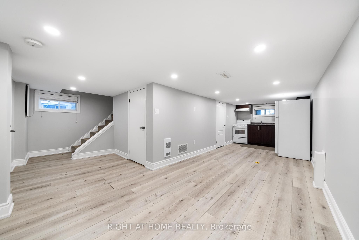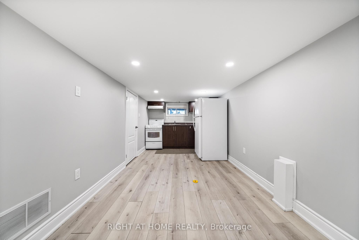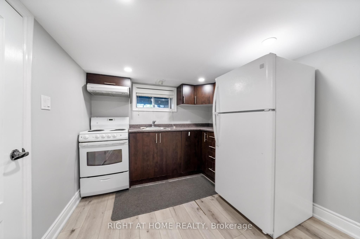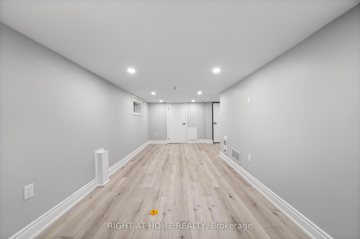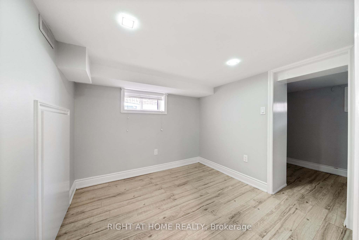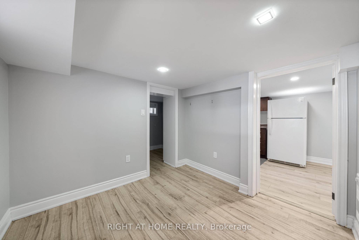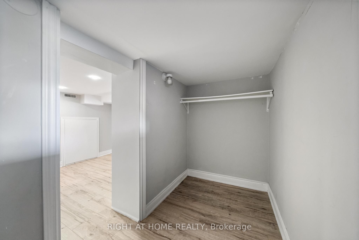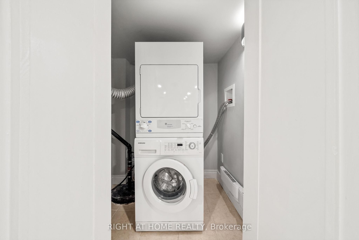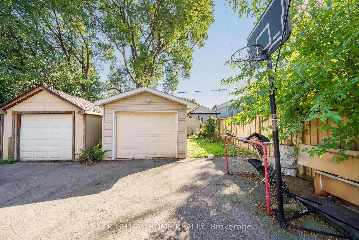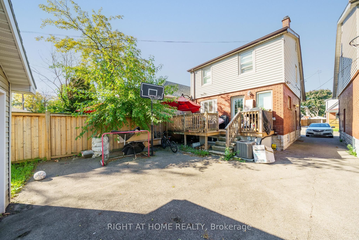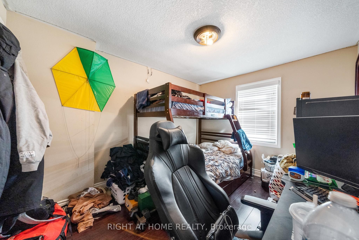$639,900
Available - For Sale
Listing ID: X9419278
118 Barons Ave North , Hamilton, L8H 5A7, Ontario
| Welcome to 118 Barons Ave N, a cozy 1.5 storey home in Hamilton with lots of living space and a great setup for families or rental income. This house offers over 1,600 sq.ft. across all three levels, with 3 bedrooms and 1.5 bathrooms on the main and upper floors, plus an in-law suite in the basement. The main floor features an updated kitchen, a dining area, a family room, and a 2-piece bathroom. Upstairs, youll find a primary bedroom, two more bedrooms, a 4-piece bathroom, and laundry. The basement in-law suite has its own entrance and includes a 3-piece bathroom, bedroom, kitchen, living room and laundry, making it perfect for extended family or extra rental income. Outside, theres a shared driveway, a garage in the back, and a deck to relax on. The lot measures 25 x 92 ft. and offers just the right amount of outdoor space. The main floor is currently rented out, providing immediate income potential. A great choice for anyone looking for a family home or an investment property! |
| Price | $639,900 |
| Taxes: | $3872.03 |
| DOM | 0 |
| Occupancy by: | Tenant |
| Address: | 118 Barons Ave North , Hamilton, L8H 5A7, Ontario |
| Lot Size: | 25.00 x 92.00 (Feet) |
| Acreage: | < .50 |
| Directions/Cross Streets: | Roxborough to Barons Ave N |
| Rooms: | 6 |
| Rooms +: | 3 |
| Bedrooms: | 3 |
| Bedrooms +: | 1 |
| Kitchens: | 1 |
| Kitchens +: | 1 |
| Family Room: | Y |
| Basement: | Apartment, Full |
| Approximatly Age: | 100+ |
| Property Type: | Detached |
| Style: | 1 1/2 Storey |
| Exterior: | Brick |
| Garage Type: | Detached |
| (Parking/)Drive: | Mutual |
| Drive Parking Spaces: | 1 |
| Pool: | None |
| Approximatly Age: | 100+ |
| Approximatly Square Footage: | 1500-2000 |
| Fireplace/Stove: | N |
| Heat Source: | Gas |
| Heat Type: | Forced Air |
| Central Air Conditioning: | Central Air |
| Laundry Level: | Upper |
| Sewers: | Sewers |
| Water: | Municipal |
$
%
Years
This calculator is for demonstration purposes only. Always consult a professional
financial advisor before making personal financial decisions.
| Although the information displayed is believed to be accurate, no warranties or representations are made of any kind. |
| RIGHT AT HOME REALTY |
|
|

Mehdi Teimouri
Broker
Dir:
647-989-2641
Bus:
905-695-7888
Fax:
905-695-0900
| Book Showing | Email a Friend |
Jump To:
At a Glance:
| Type: | Freehold - Detached |
| Area: | Hamilton |
| Municipality: | Hamilton |
| Neighbourhood: | Homeside |
| Style: | 1 1/2 Storey |
| Lot Size: | 25.00 x 92.00(Feet) |
| Approximate Age: | 100+ |
| Tax: | $3,872.03 |
| Beds: | 3+1 |
| Baths: | 3 |
| Fireplace: | N |
| Pool: | None |
Locatin Map:
Payment Calculator:

