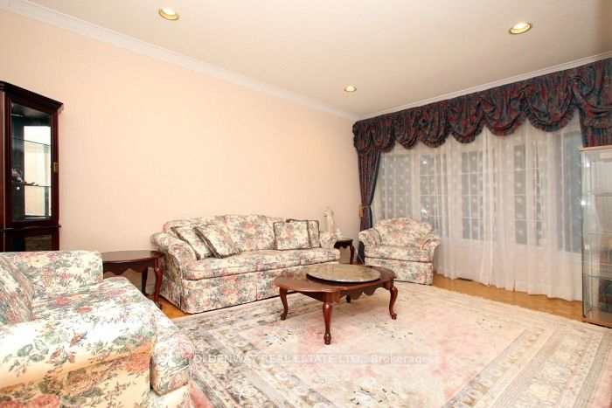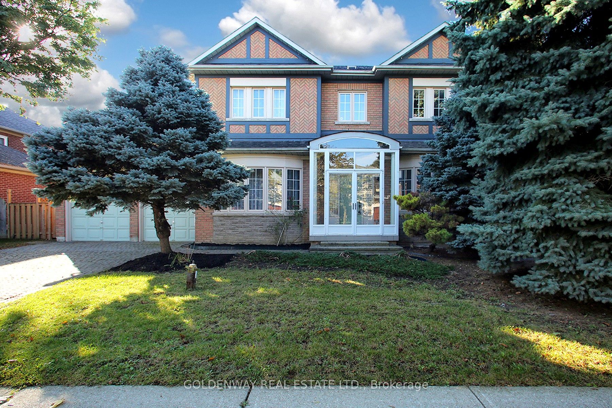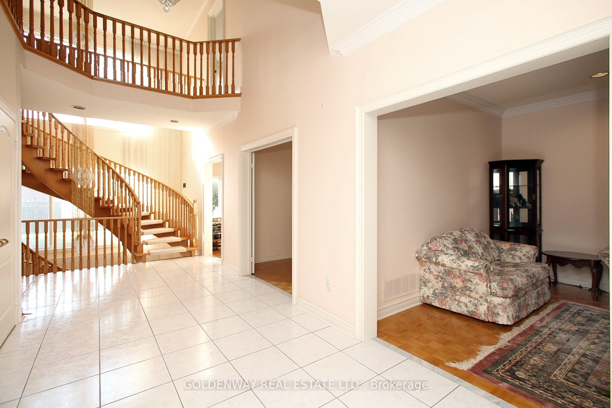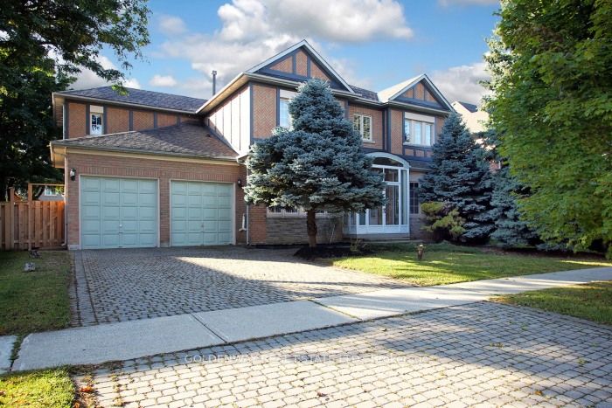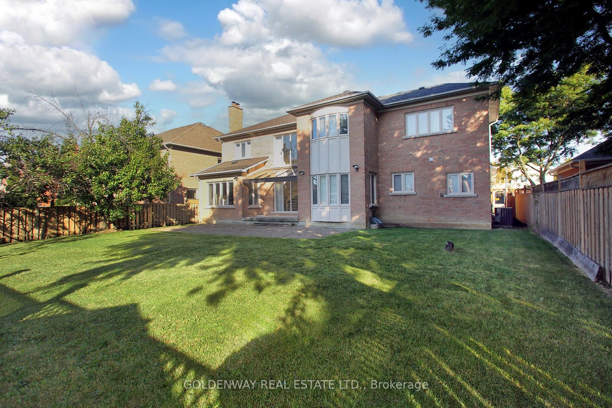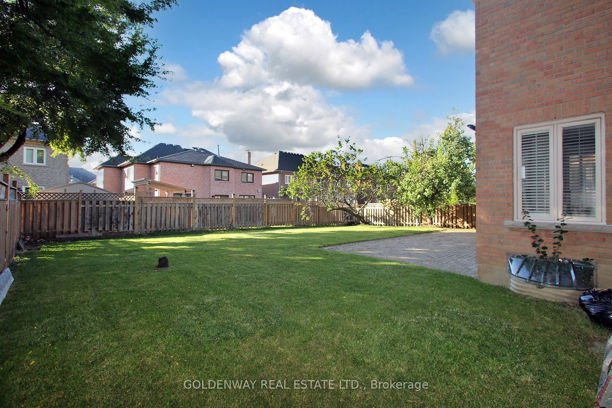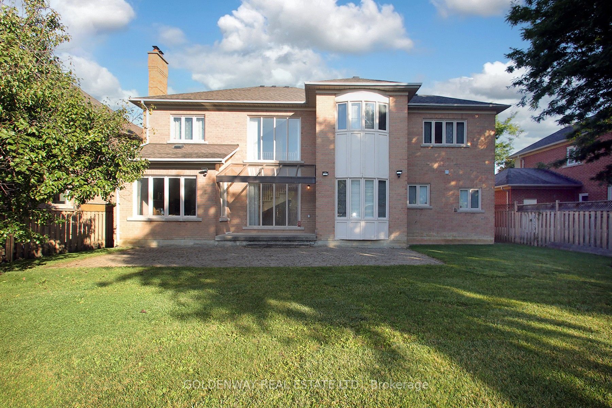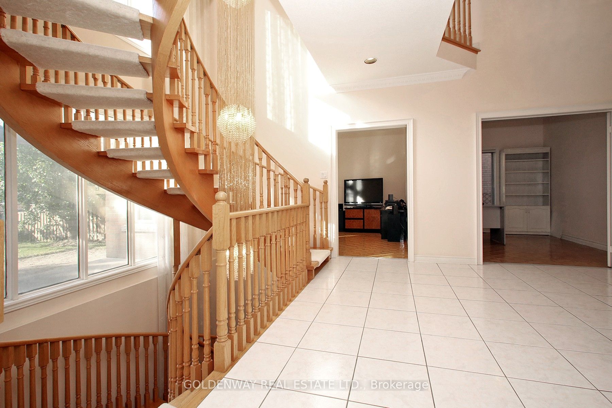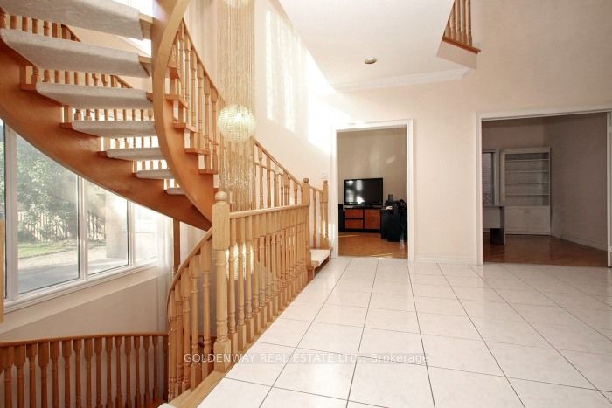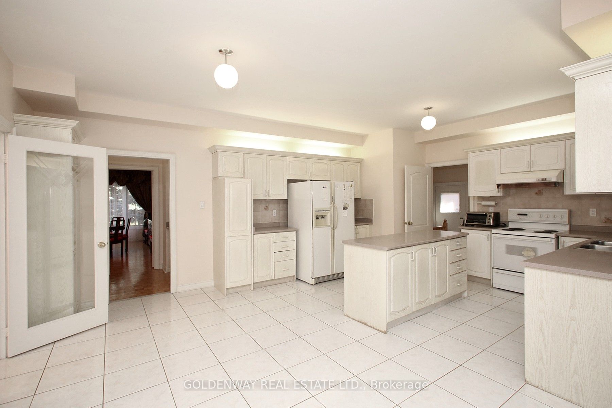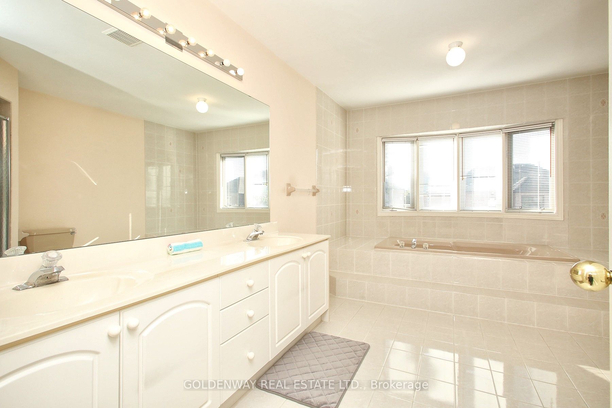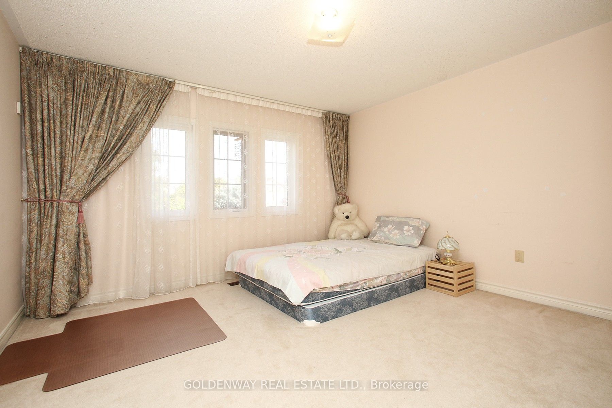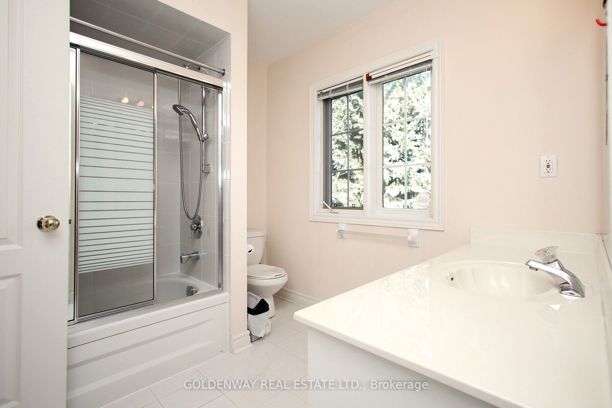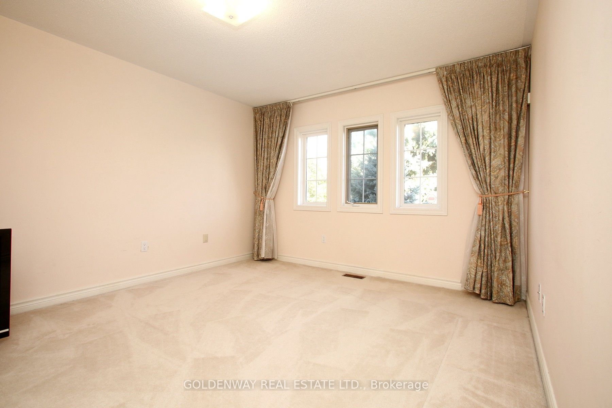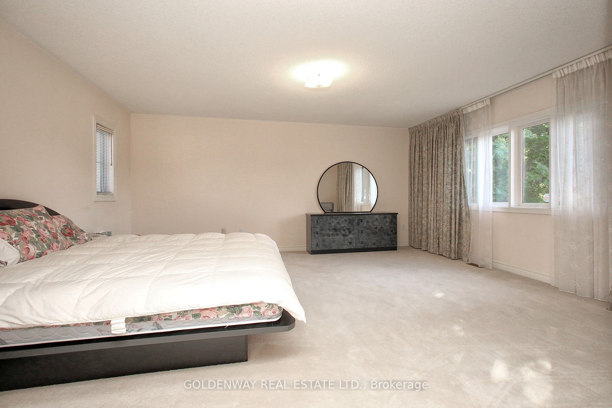$2,389,000
Available - For Sale
Listing ID: N9387231
11 Springbrook Dr , Richmond Hill, L4B 3R9, Ontario
| First Time Offer For Sale! Welcome To 11 Springbrook Drive Located On One Of The Desirable Streets In Richmond Hill. Double Garage, 4-Bedroom 4 Bath Home On A Premium 65.62 X 121.39 Ft Lot. Sun Filled Home Offers Approximately 4,000 Sq. Ft. Of Functional Living Space. It Features An Exceptionally High Ceiling From Foyer To A Beautiful Circular Floating Stairs. Huge Windows Bring In Ample Sunlight. Den On Main Floor, 2 Sets Of Stairs To Basement With Separate Side Entrance. Fireplace In Family Room, Breakfast Area With South Facing Windows. Patio Stone Driveway And Walkway To Main Entrance. Beautiful Matured Trees in Front Yard. Turn This Huge House To Your Dream Home With Your Personal Touch. |
| Extras: Prime Location In Richmond Hill Close To All Amenities, Walk To Bayview Ave. , Supermarket, Banks And Restaurants. Short Drive To Highways, GO Station, Home Depot, Canadian Tire And Schools. |
| Price | $2,389,000 |
| Taxes: | $12023.15 |
| Address: | 11 Springbrook Dr , Richmond Hill, L4B 3R9, Ontario |
| Lot Size: | 65.62 x 121.39 (Feet) |
| Directions/Cross Streets: | Bayview / 16th Avenue |
| Rooms: | 11 |
| Bedrooms: | 4 |
| Bedrooms +: | |
| Kitchens: | 1 |
| Family Room: | Y |
| Basement: | Full |
| Property Type: | Detached |
| Style: | 2-Storey |
| Exterior: | Brick |
| Garage Type: | Attached |
| (Parking/)Drive: | Private |
| Drive Parking Spaces: | 2 |
| Pool: | None |
| Approximatly Square Footage: | 3500-5000 |
| Fireplace/Stove: | Y |
| Heat Source: | Gas |
| Heat Type: | Forced Air |
| Central Air Conditioning: | Central Air |
| Sewers: | Sewers |
| Water: | Municipal |
$
%
Years
This calculator is for demonstration purposes only. Always consult a professional
financial advisor before making personal financial decisions.
| Although the information displayed is believed to be accurate, no warranties or representations are made of any kind. |
| GOLDENWAY REAL ESTATE LTD. |
|
|

Mehdi Teimouri
Broker
Dir:
647-989-2641
Bus:
905-695-7888
Fax:
905-695-0900
| Virtual Tour | Book Showing | Email a Friend |
Jump To:
At a Glance:
| Type: | Freehold - Detached |
| Area: | York |
| Municipality: | Richmond Hill |
| Neighbourhood: | Langstaff |
| Style: | 2-Storey |
| Lot Size: | 65.62 x 121.39(Feet) |
| Tax: | $12,023.15 |
| Beds: | 4 |
| Baths: | 4 |
| Fireplace: | Y |
| Pool: | None |
Locatin Map:
Payment Calculator:

