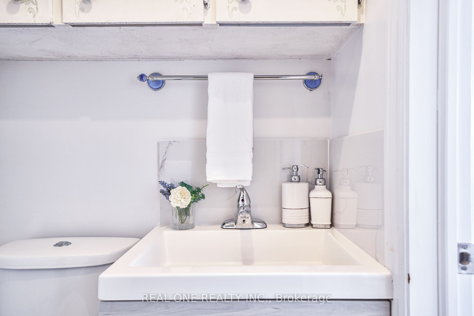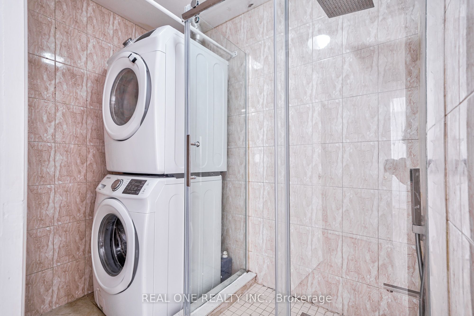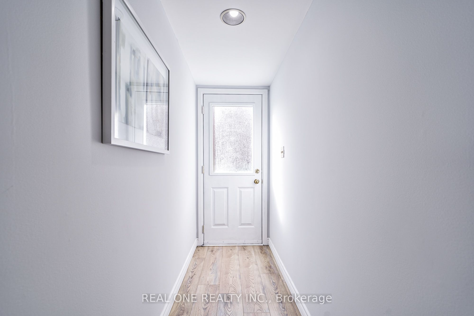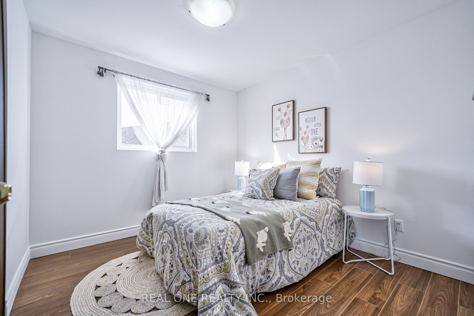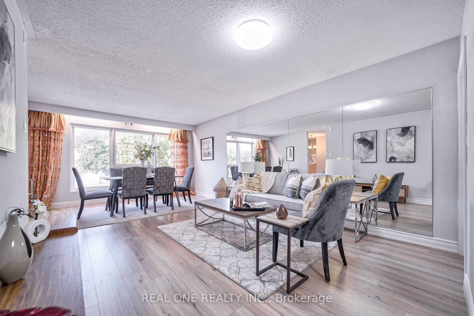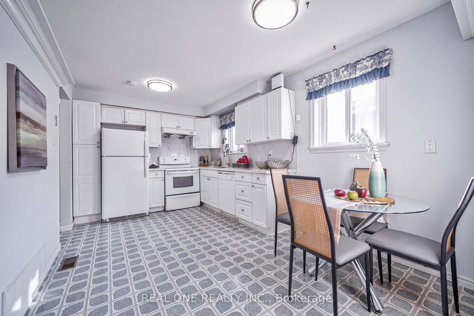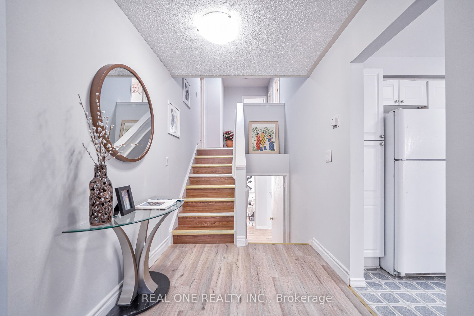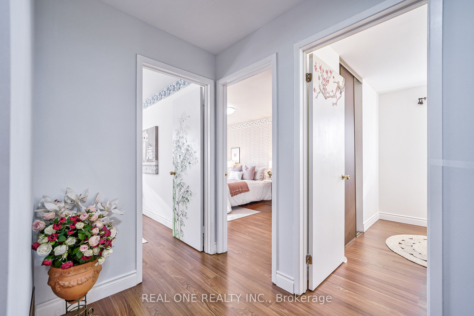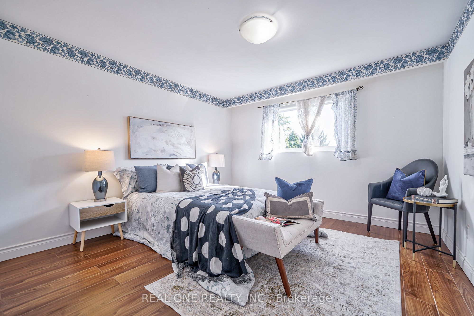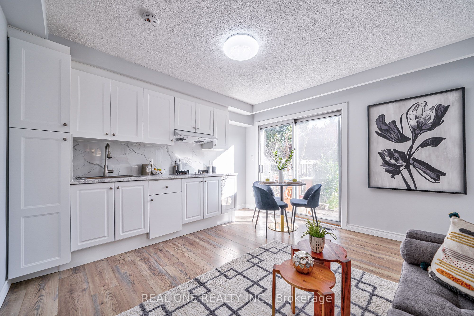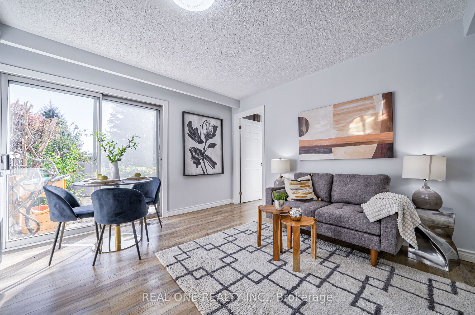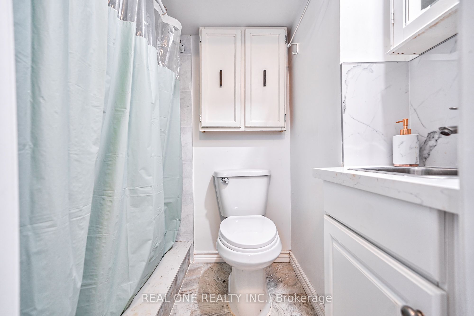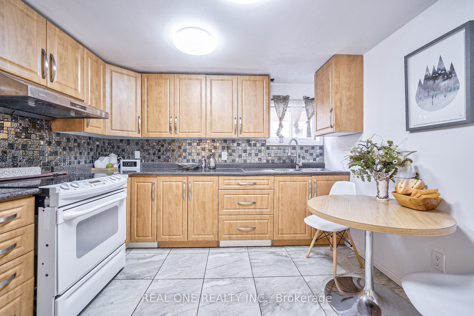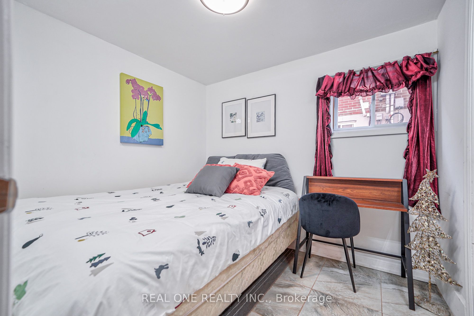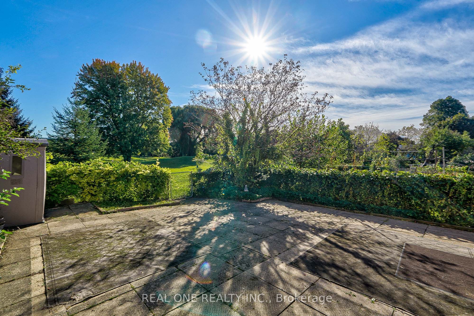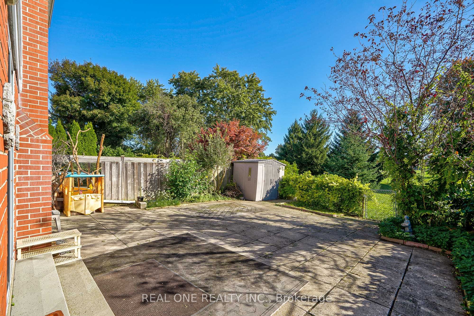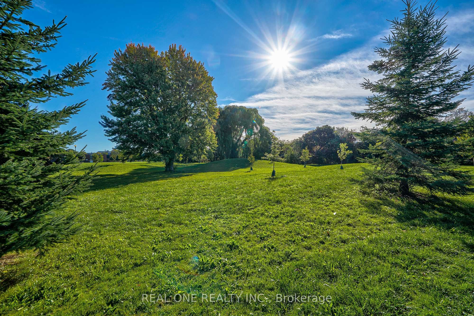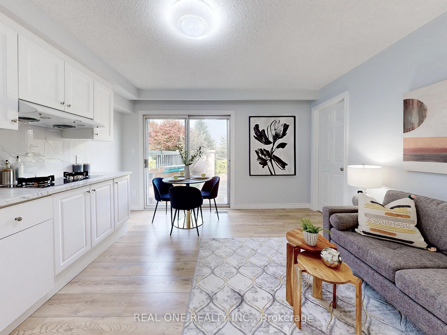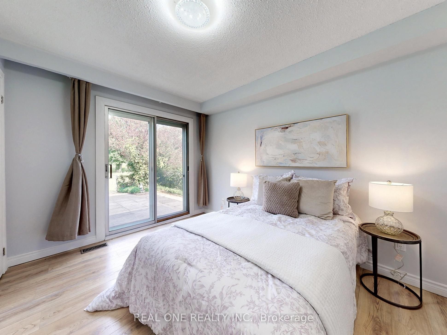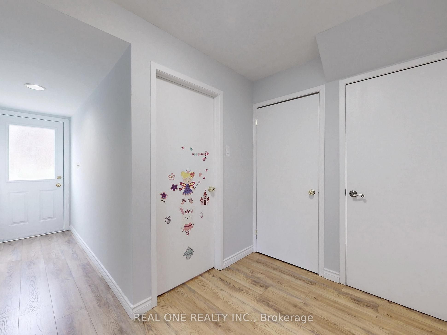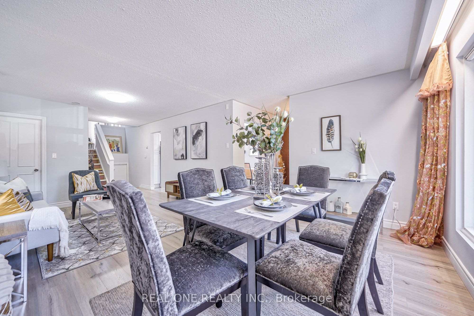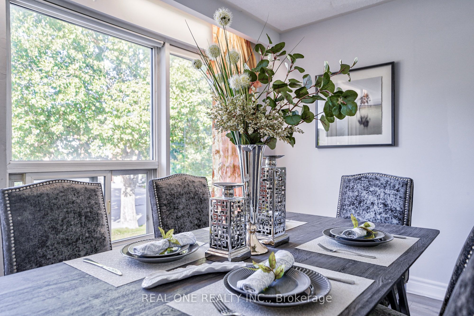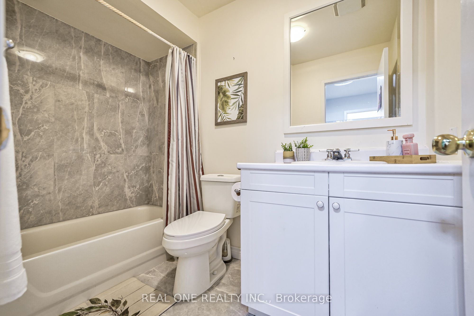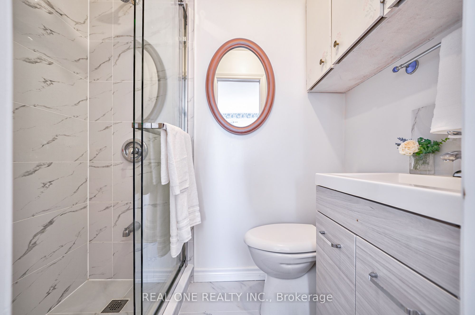$1,388,000
Available - For Sale
Listing ID: C9371698
183 Edmonton Dr , Toronto, M2J 3X4, Ontario
| WOW, Amazing! Hot Rental Area To Seneca College. New Floors and New Painting for the Main Level. Well-Maintained 6 Bedrooms, 5 Bathrooms, 4 Level B/ Split House With 5th Level Huge Basement At A Family Oriented Neighborhood In North York Premium Location, 3 Seperate Entrance Units With Laundry & Kitchen + Super High Potential Rental Income. Good View & Access to Beautiful Park From Private Backyard. Roof (Snow) Auto-Heat System. Good Ranked Public School & Sir John A Macdonald Collegiate Institute, Near Seneca College, Convenient Transportation, Subway, Fairview Mall, Near Hwy 401 & 404, 5 Parkings, Easy Life With Lots Of SuperMarkets Around. |
| Extras: All Existing Appliances & All Existing Light Fixtures. New Upgraded AC |
| Price | $1,388,000 |
| Taxes: | $4723.88 |
| Address: | 183 Edmonton Dr , Toronto, M2J 3X4, Ontario |
| Lot Size: | 30.25 x 120.00 (Feet) |
| Directions/Cross Streets: | Finch E/Cherokee |
| Rooms: | 12 |
| Bedrooms: | 6 |
| Bedrooms +: | |
| Kitchens: | 2 |
| Kitchens +: | 1 |
| Family Room: | Y |
| Basement: | Crawl Space, Walk-Up |
| Property Type: | Semi-Detached |
| Style: | Backsplit 4 |
| Exterior: | Brick |
| Garage Type: | Built-In |
| (Parking/)Drive: | Private |
| Drive Parking Spaces: | 4 |
| Pool: | None |
| Property Features: | Fenced Yard, Grnbelt/Conserv, Park, Public Transit, School |
| Fireplace/Stove: | Y |
| Heat Source: | Gas |
| Heat Type: | Forced Air |
| Central Air Conditioning: | Central Air |
| Laundry Level: | Main |
| Elevator Lift: | N |
| Sewers: | Sewers |
| Water: | Municipal |
$
%
Years
This calculator is for demonstration purposes only. Always consult a professional
financial advisor before making personal financial decisions.
| Although the information displayed is believed to be accurate, no warranties or representations are made of any kind. |
| REAL ONE REALTY INC. |
|
|

Mehdi Teimouri
Broker
Dir:
647-989-2641
Bus:
905-695-7888
Fax:
905-695-0900
| Book Showing | Email a Friend |
Jump To:
At a Glance:
| Type: | Freehold - Semi-Detached |
| Area: | Toronto |
| Municipality: | Toronto |
| Neighbourhood: | Pleasant View |
| Style: | Backsplit 4 |
| Lot Size: | 30.25 x 120.00(Feet) |
| Tax: | $4,723.88 |
| Beds: | 6 |
| Baths: | 5 |
| Fireplace: | Y |
| Pool: | None |
Locatin Map:
Payment Calculator:

