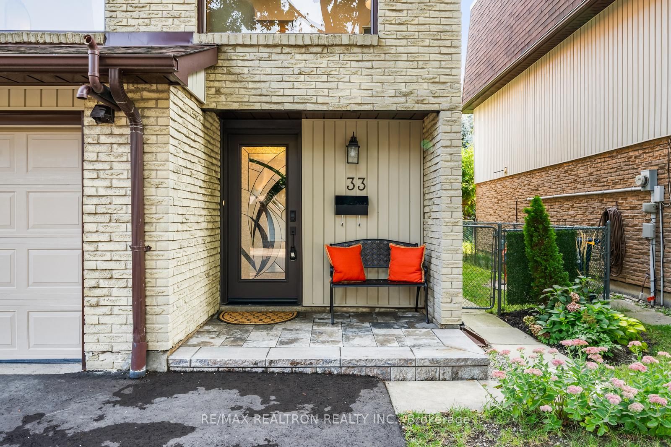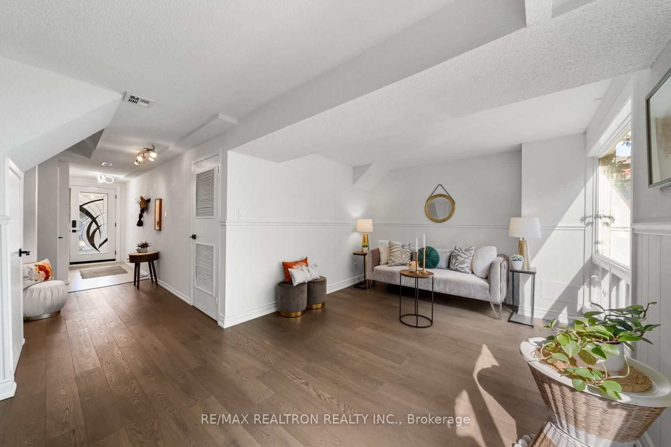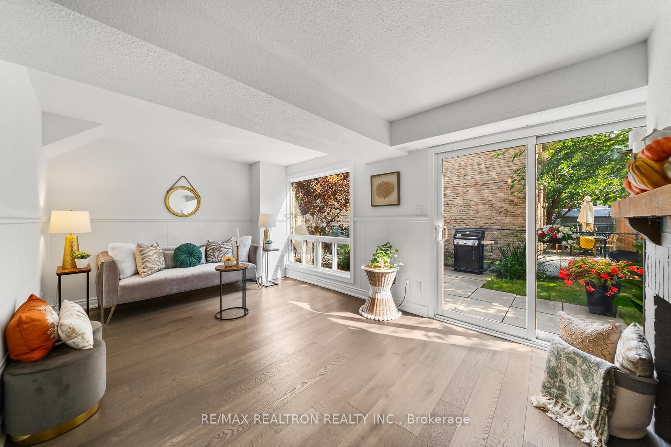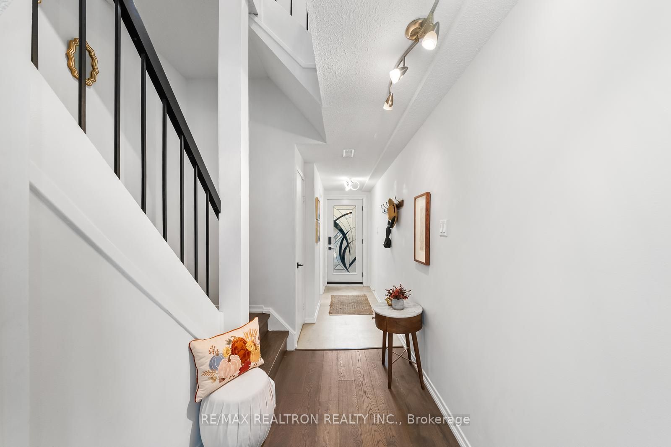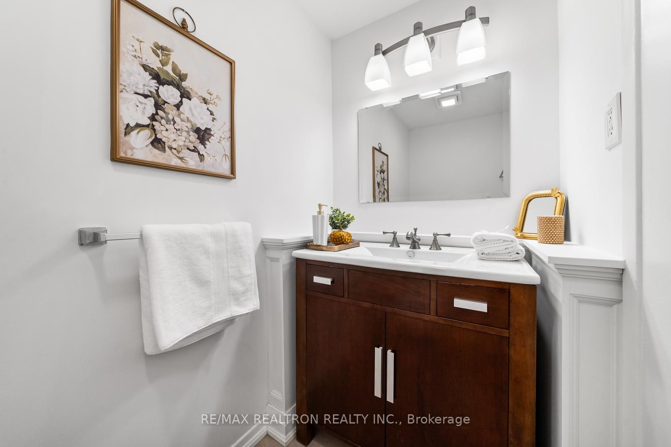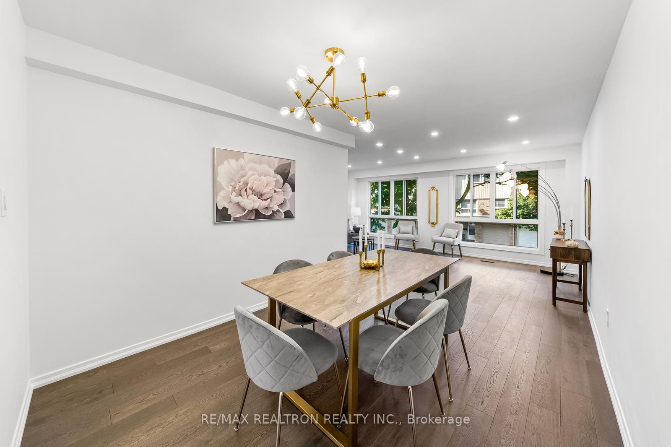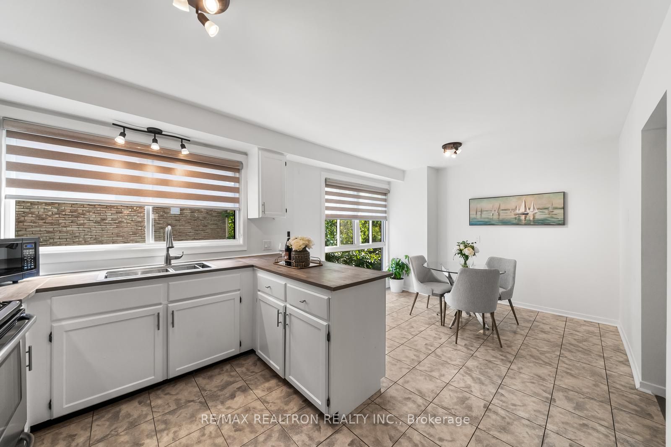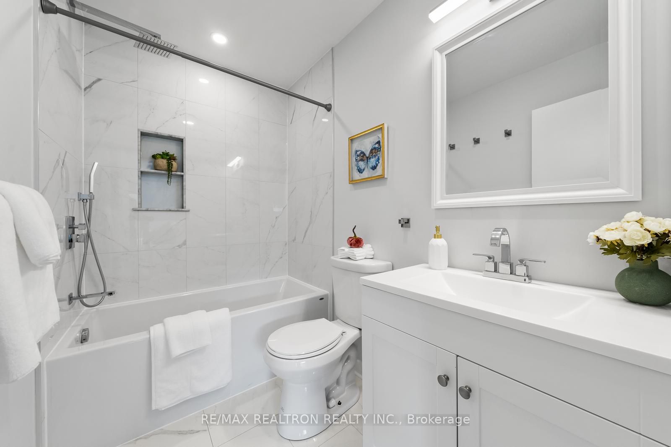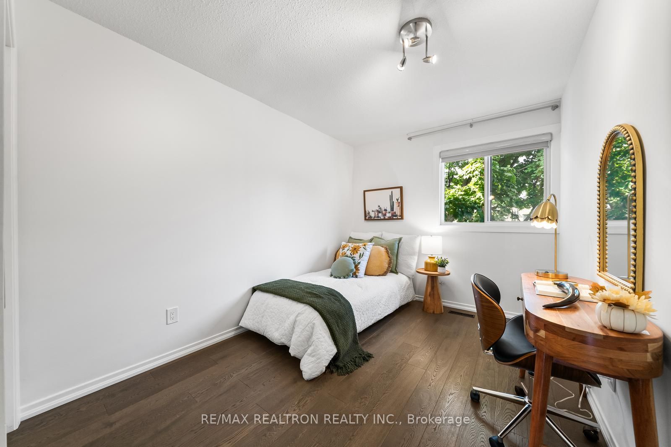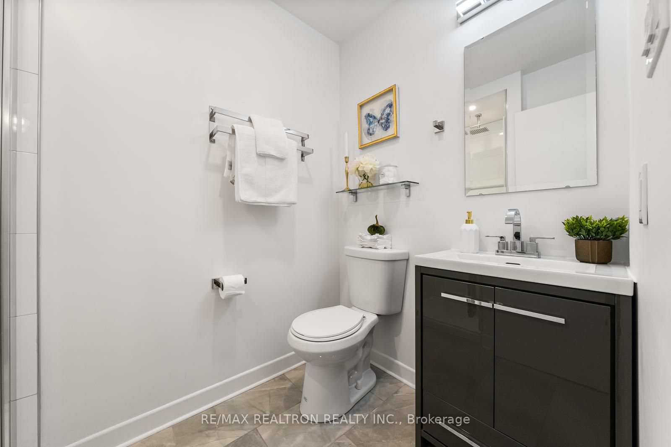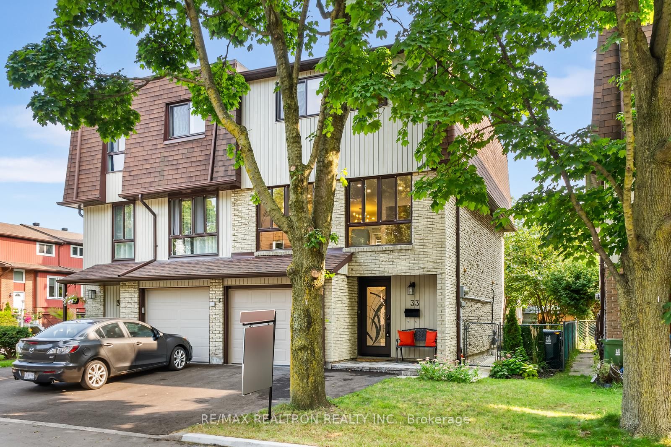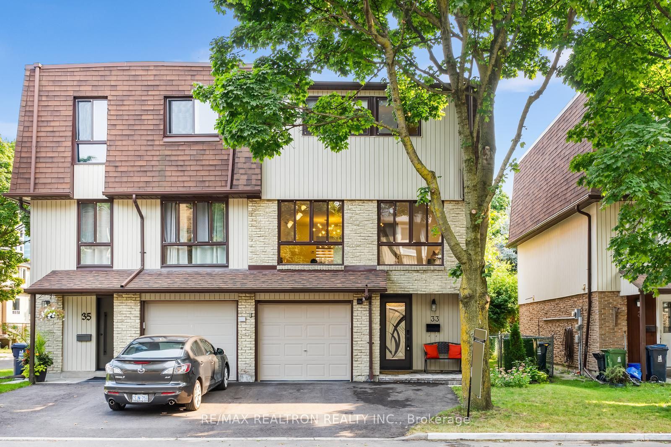$1,088,000
Available - For Sale
Listing ID: C9346466
33 Clematis Rd , Toronto, M2J 4X1, Ontario
| Welcome to 33 clematis Rd, presenting an incredible opportunity situated in a highly desirable convenient and prime location. Steps away from Don Mills subway station, Minutes to Fairview Mall, Highway 401,404,DVP,grocery stores, restaurants, high ranking French immersion school, Seneca college, library community center and much more facilities. This renovated home with south exposure features a generous primary bedroom with an ensuite four pieces bathroom, M/F walk-in closet. second and third bedrooms with large windows and closets. Newly renovated kitchen with eat-in area, perfect for family dinner with two windows, stainless steel appliances. lower level with a cozy family room with walk out to garden and wood fireplace. new roof Oct 2019, new siding Feb 2021,new front door 2024, new driveway and entryway interlocking 2024,hardwood floors 2021,new garage door 2019(2remotes).this meticulous three bedroom semi detached awaits for the new owner for growing the family. Don't miss this opportunity. |
| Extras: Stainless Fridge, Stove, Range Hood And Dishwasher, Washer, Dryer, All Elfs. |
| Price | $1,088,000 |
| Taxes: | $4334.65 |
| Address: | 33 Clematis Rd , Toronto, M2J 4X1, Ontario |
| Lot Size: | 28.38 x 58.06 (Feet) |
| Directions/Cross Streets: | Sheppard & 404 |
| Rooms: | 7 |
| Bedrooms: | 3 |
| Bedrooms +: | |
| Kitchens: | 1 |
| Family Room: | Y |
| Basement: | None |
| Property Type: | Semi-Detached |
| Style: | 3-Storey |
| Exterior: | Brick |
| Garage Type: | Built-In |
| (Parking/)Drive: | Private |
| Drive Parking Spaces: | 1 |
| Pool: | None |
| Fireplace/Stove: | Y |
| Heat Source: | Gas |
| Heat Type: | Forced Air |
| Central Air Conditioning: | Central Air |
| Sewers: | Sewers |
| Water: | Municipal |
$
%
Years
This calculator is for demonstration purposes only. Always consult a professional
financial advisor before making personal financial decisions.
| Although the information displayed is believed to be accurate, no warranties or representations are made of any kind. |
| RE/MAX REALTRON REALTY INC. |
|
|

Mehdi Teimouri
Broker
Dir:
647-989-2641
Bus:
905-695-7888
Fax:
905-695-0900
| Virtual Tour | Book Showing | Email a Friend |
Jump To:
At a Glance:
| Type: | Freehold - Semi-Detached |
| Area: | Toronto |
| Municipality: | Toronto |
| Neighbourhood: | Pleasant View |
| Style: | 3-Storey |
| Lot Size: | 28.38 x 58.06(Feet) |
| Tax: | $4,334.65 |
| Beds: | 3 |
| Baths: | 3 |
| Fireplace: | Y |
| Pool: | None |
Locatin Map:
Payment Calculator:


