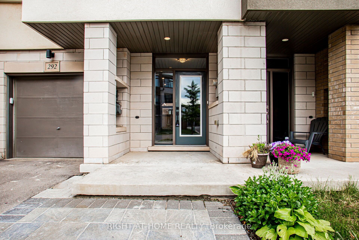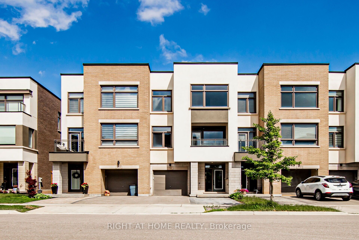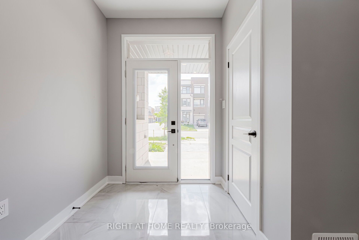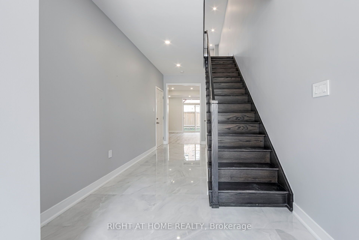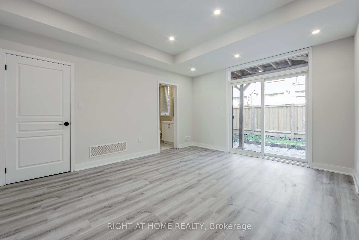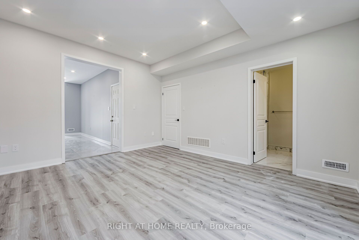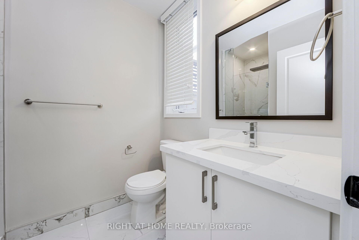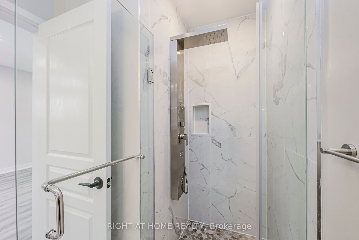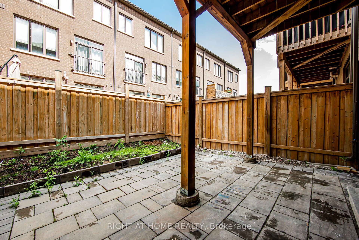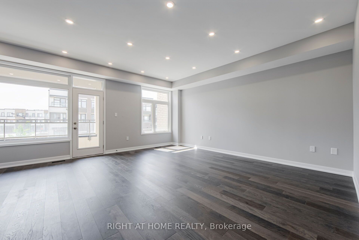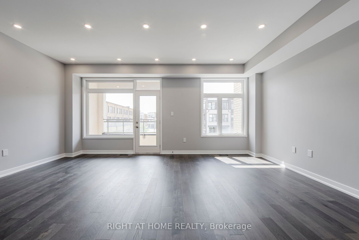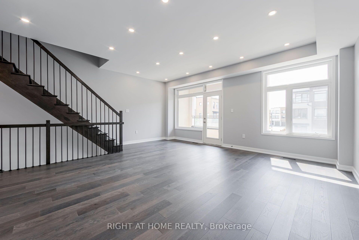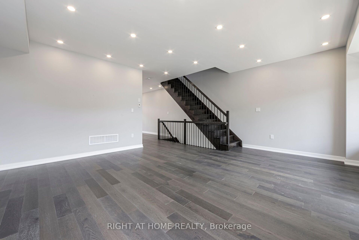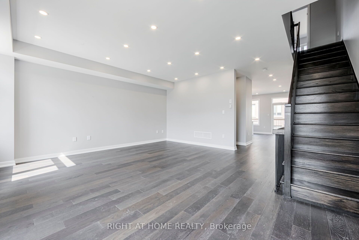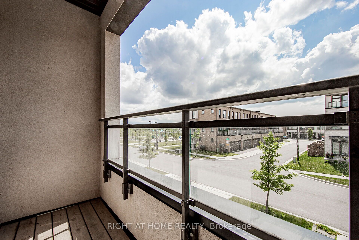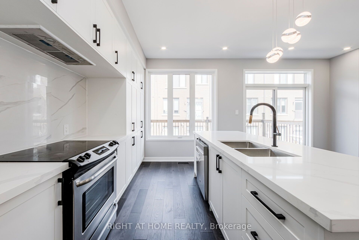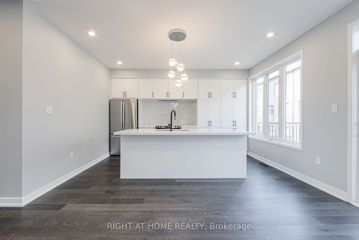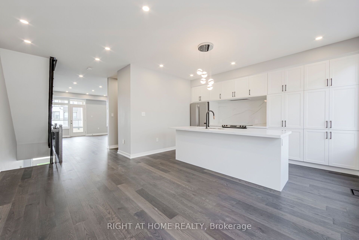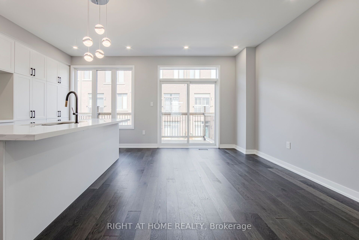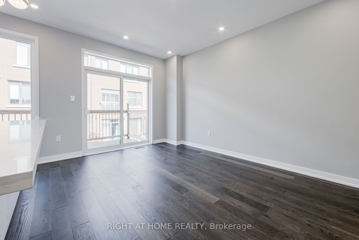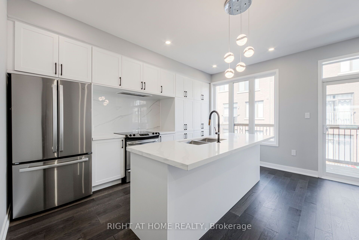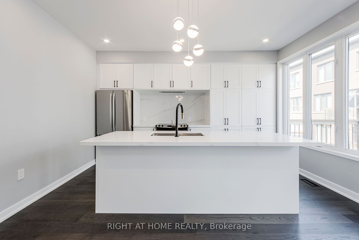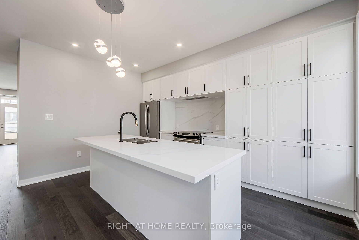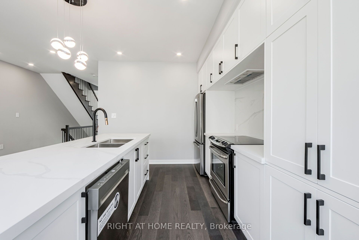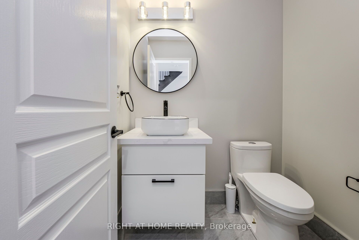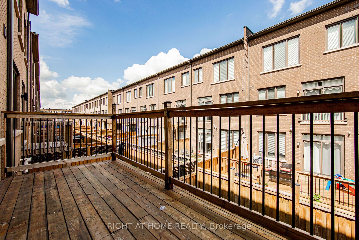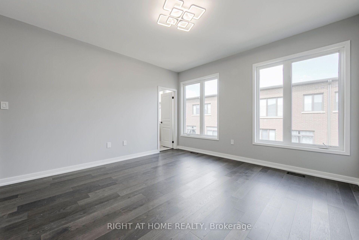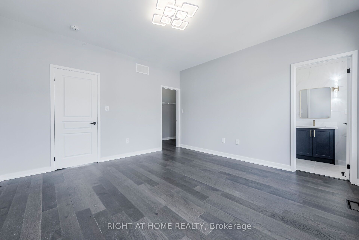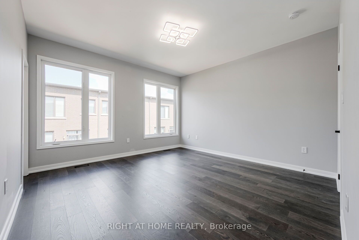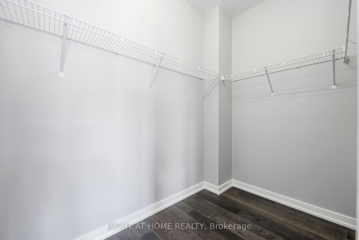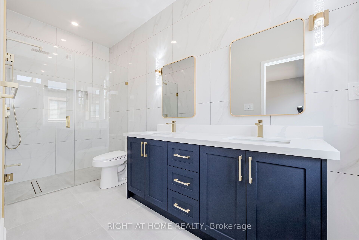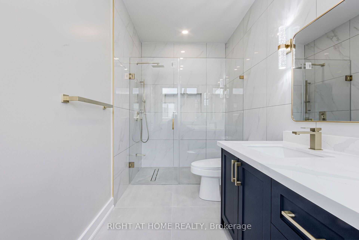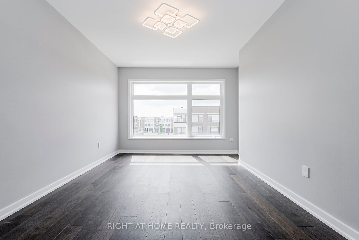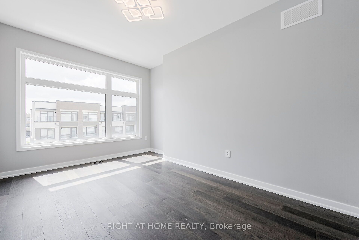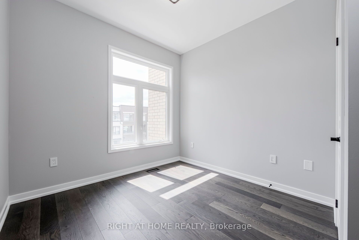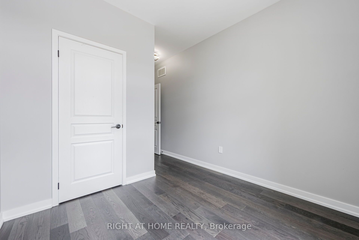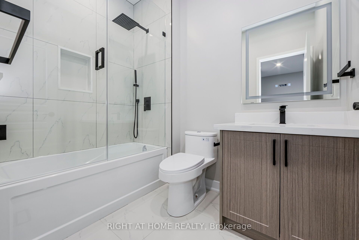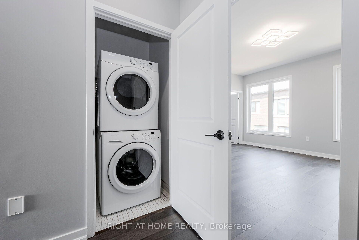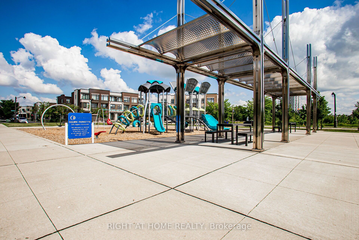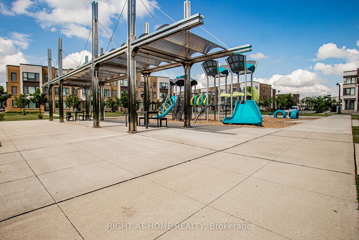$3,850
Available - For Rent
Listing ID: W9056200
292 Squire Cres , Oakville, L6H 0L8, Ontario
| Stunning, Fully Renovated Modern T/H, 2175 Sq Ft, Engineered Hardwood, 9 Ft Ceilings and Pot Lights T/O On All Levels. Main Floor Family Room With W/O To Fully Fenced Backyard W/ 3 Pc Bath Could Be Used As 4th Bedroom/Study/Guest Room. Second Level Spacious O/C Kitchen W/ Quartz Counter Tops, Oversized Center Island, Porcelain Tile Backsplash, New Appliances and Dining Area w/W/O To Large Balcony. 2 Pc Powder Room. Huge Great Room with W/O To Covered Balcony. 3 Bedrooms, 2 Full Baths & Convenient Laundry Room on Third Level. Primary Bedroom w/Large W/I Closet and Stylish New 4 Pc Ensuite Bath W/Double Sink & Oversized Shower w/Glass Doors. 2 Another Good Sized, Bright Bedrooms Completes This Level. Access To Garage From Main Level Entrance. Steps From Postville Pond And Squire Parkette W/Playground. Excellent Location, Walking Distance To Public Transit, Schools, Parks, Shopping, Restaurants, Trails. |
| Price | $3,850 |
| DOM | 37 |
| Payment Frequency: | Monthly |
| Rental Application Required: | Y |
| Deposit Required: | Y |
| Credit Check: | Y |
| Employment Letter | Y |
| Lease Agreement | Y |
| References Required: | Y |
| Occupancy by: | Vacant |
| Address: | 292 Squire Cres , Oakville, L6H 0L8, Ontario |
| Directions/Cross Streets: | Dundas St./Ernest Applebe Blvd |
| Rooms: | 12 |
| Bedrooms: | 3 |
| Bedrooms +: | |
| Kitchens: | 1 |
| Family Room: | Y |
| Basement: | None |
| Furnished: | N |
| Approximatly Age: | 6-15 |
| Property Type: | Att/Row/Twnhouse |
| Style: | 3-Storey |
| Exterior: | Stucco/Plaster |
| Garage Type: | Attached |
| (Parking/)Drive: | Mutual |
| Drive Parking Spaces: | 1 |
| Pool: | None |
| Private Entrance: | Y |
| Approximatly Age: | 6-15 |
| Approximatly Square Footage: | 2000-2500 |
| Property Features: | Hospital, Lake/Pond, Public Transit, School |
| Parking Included: | Y |
| Fireplace/Stove: | N |
| Heat Source: | Gas |
| Heat Type: | Forced Air |
| Central Air Conditioning: | Central Air |
| Laundry Level: | Upper |
| Elevator Lift: | N |
| Sewers: | Sewers |
| Water: | Municipal |
| Although the information displayed is believed to be accurate, no warranties or representations are made of any kind. |
| RIGHT AT HOME REALTY |
|
|

Mehdi Teimouri
Sales Representative
Dir:
647-989-2641
Bus:
905-695-7888
Fax:
905-695-0900
| Virtual Tour | Book Showing | Email a Friend |
Jump To:
At a Glance:
| Type: | Freehold - Att/Row/Twnhouse |
| Area: | Halton |
| Municipality: | Oakville |
| Neighbourhood: | Rural Oakville |
| Style: | 3-Storey |
| Approximate Age: | 6-15 |
| Beds: | 3 |
| Baths: | 4 |
| Fireplace: | N |
| Pool: | None |
Locatin Map:

