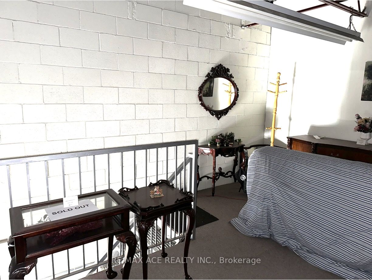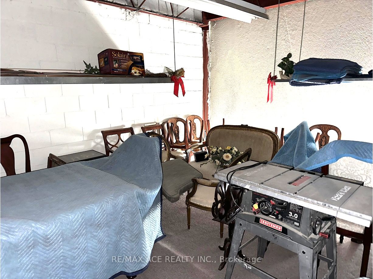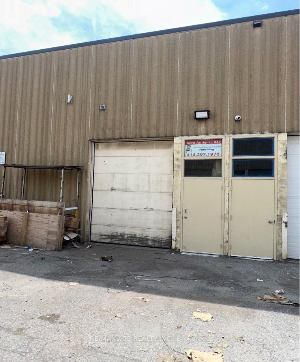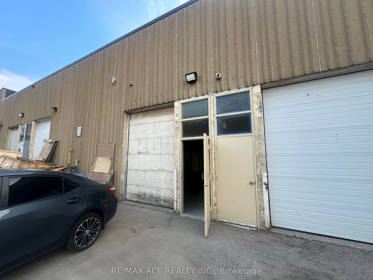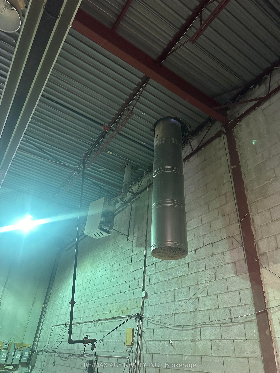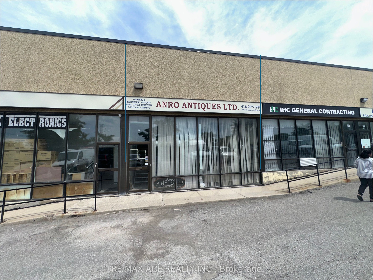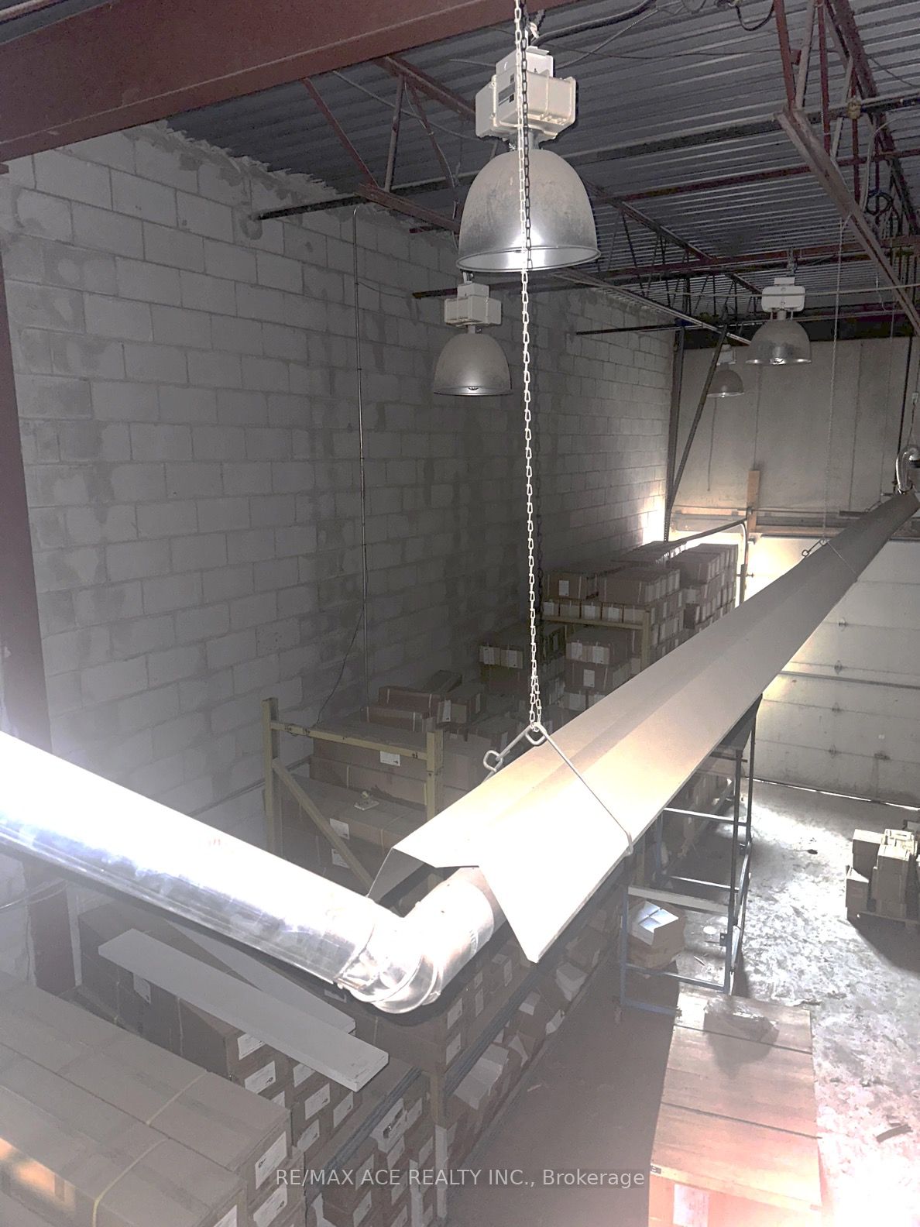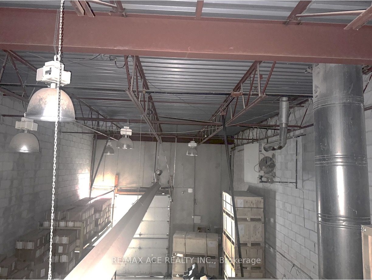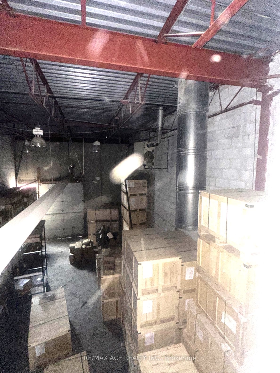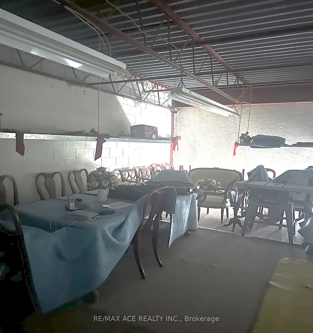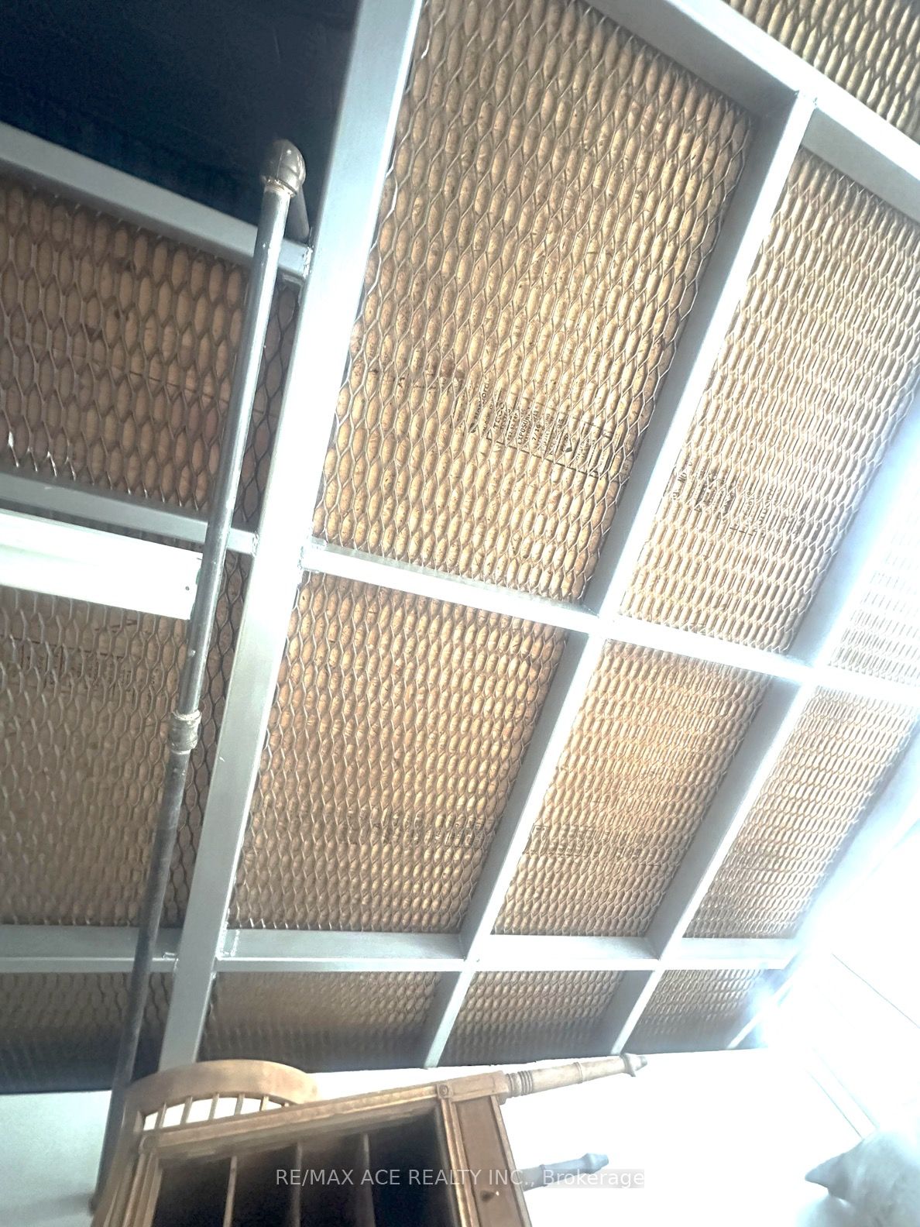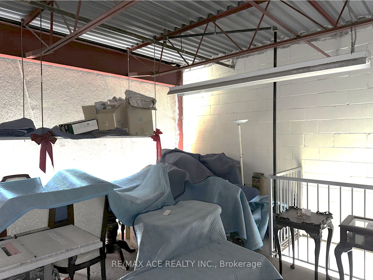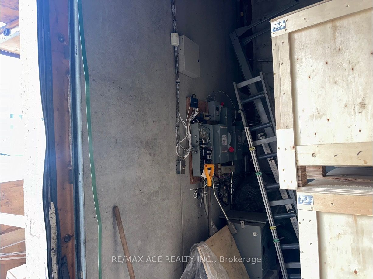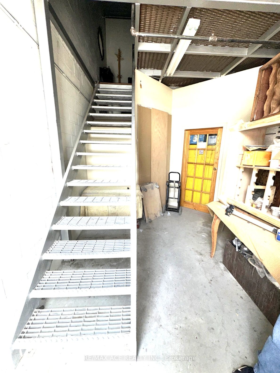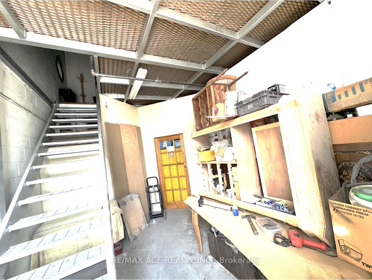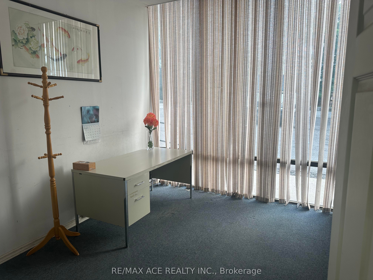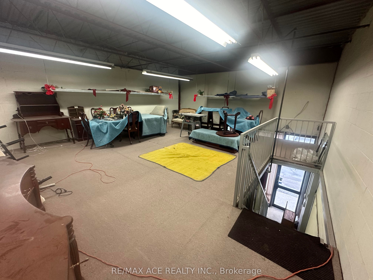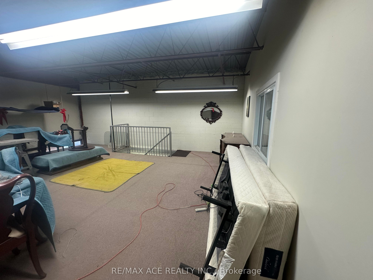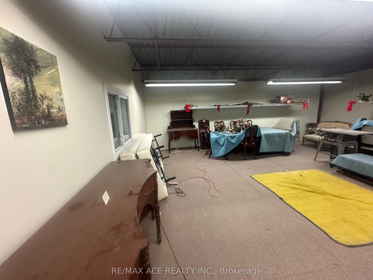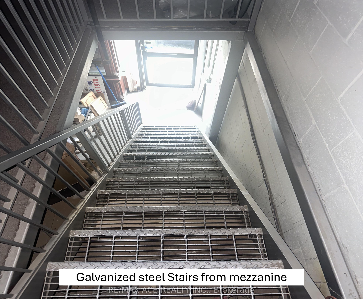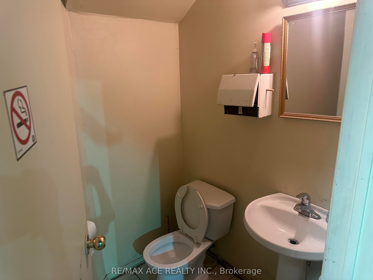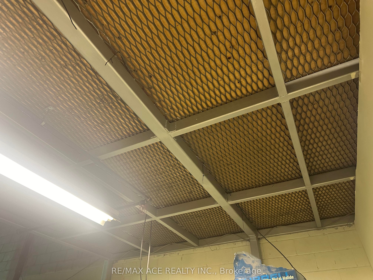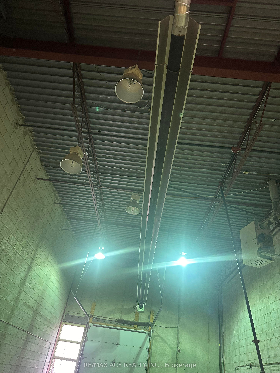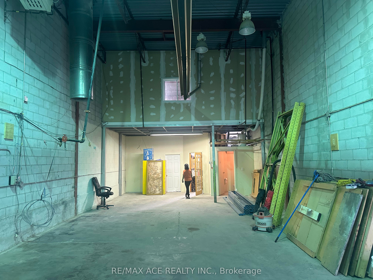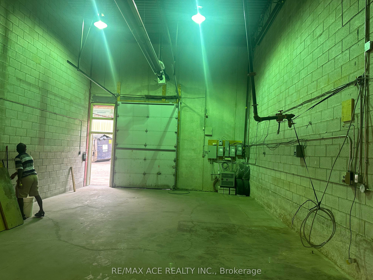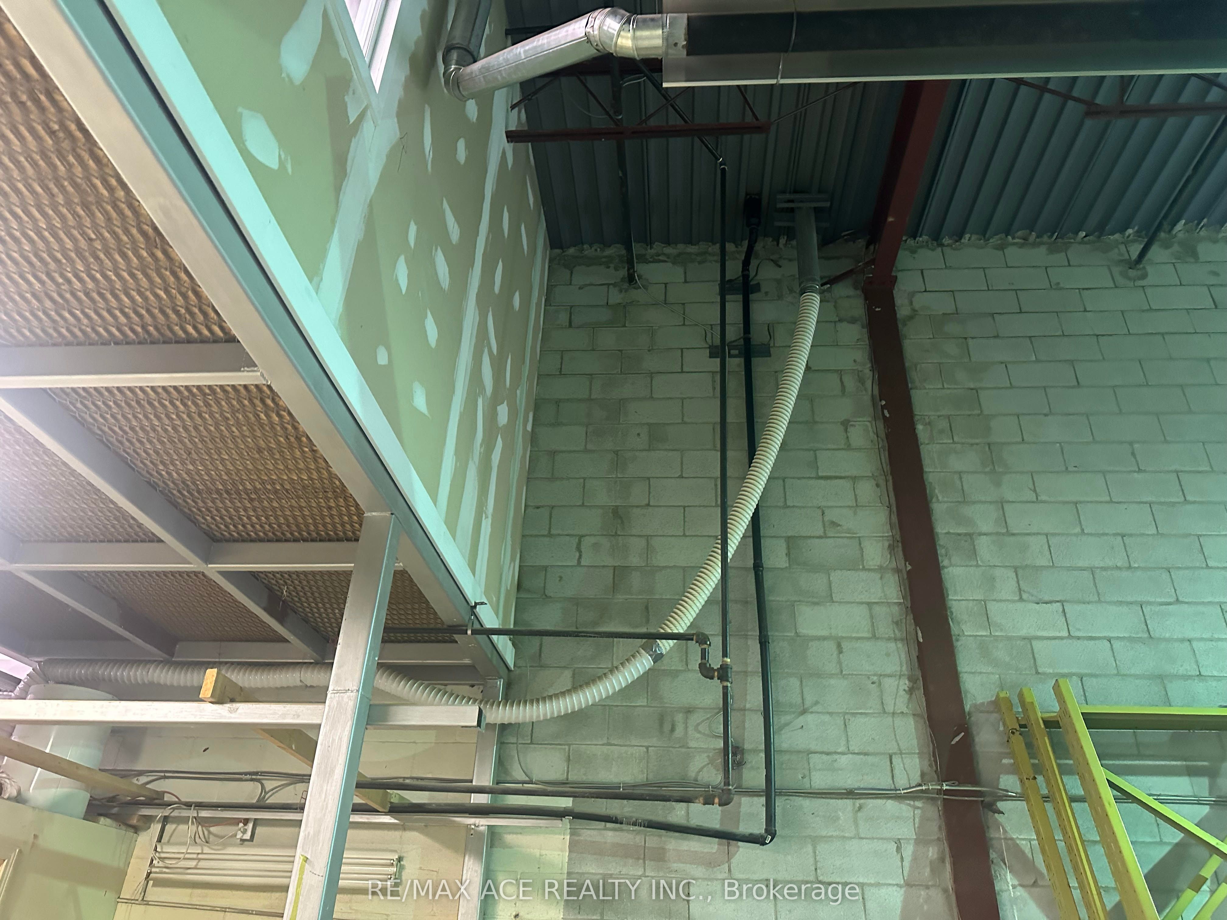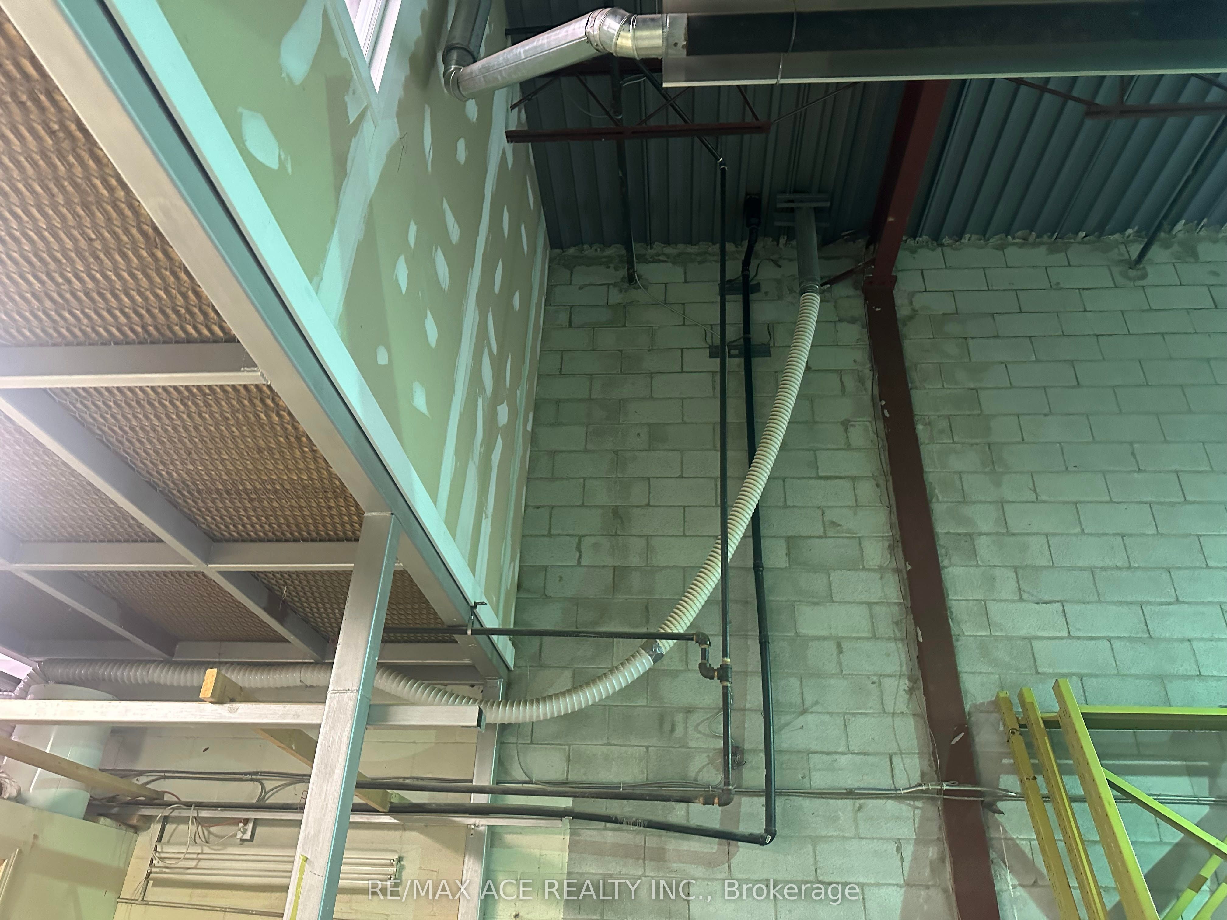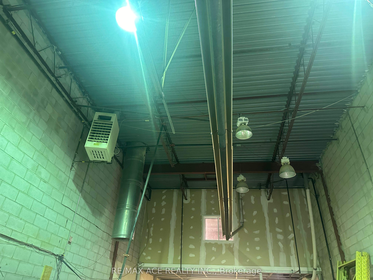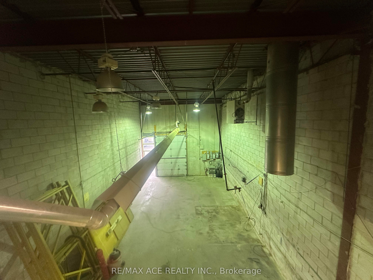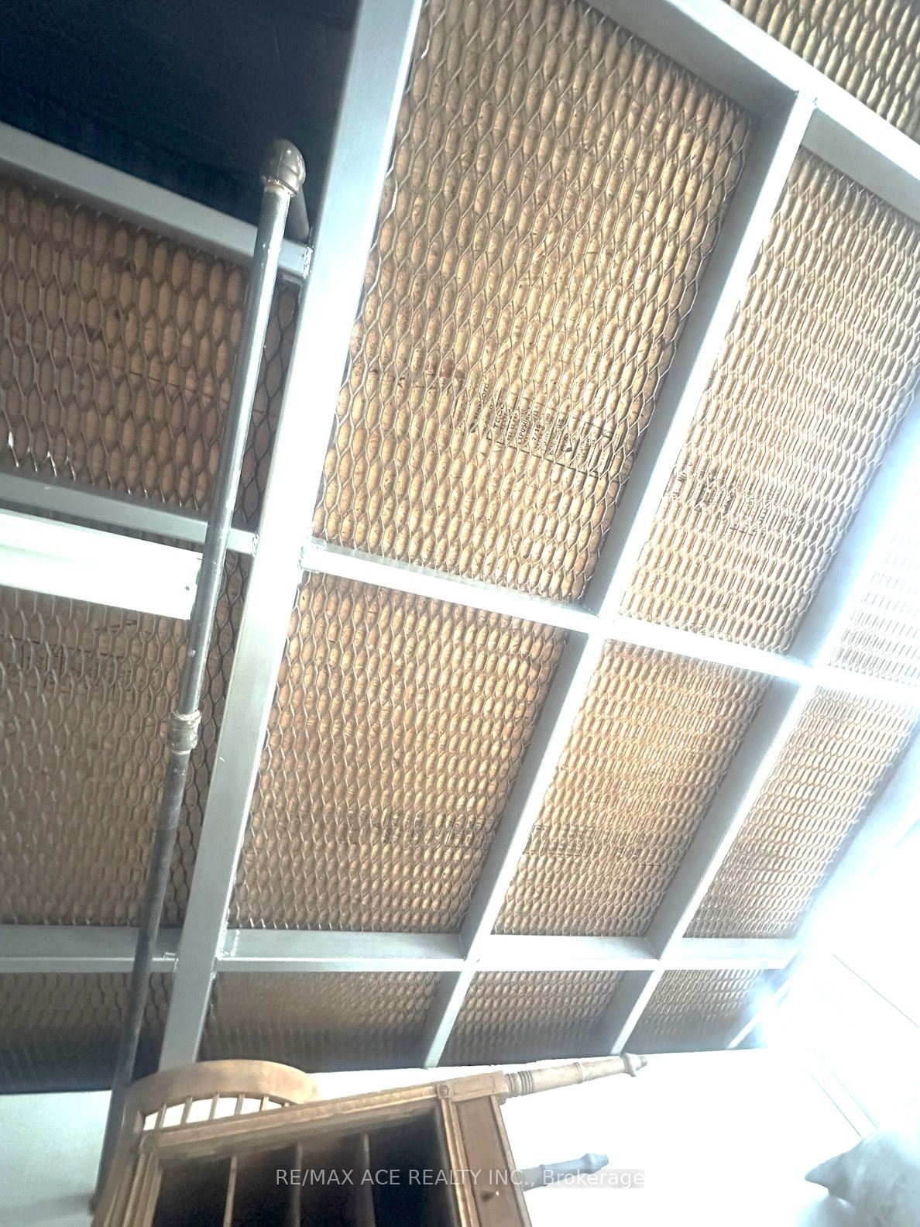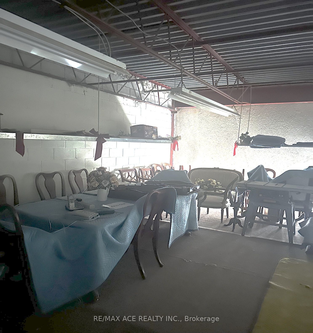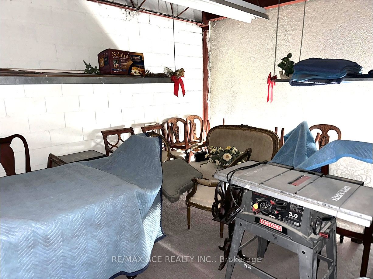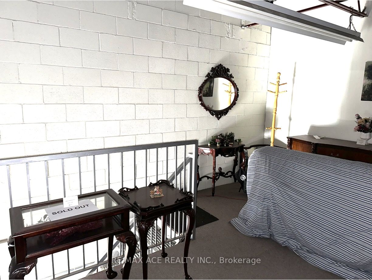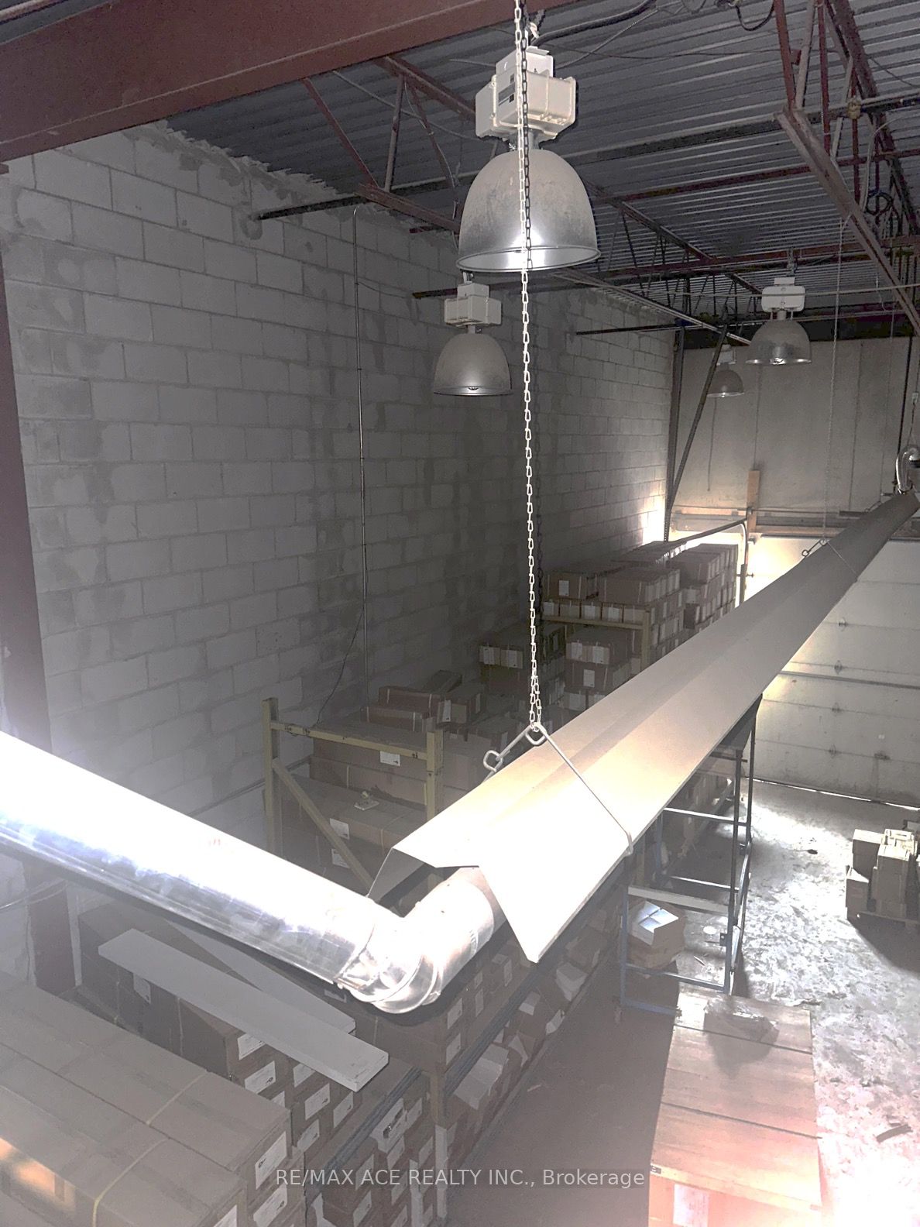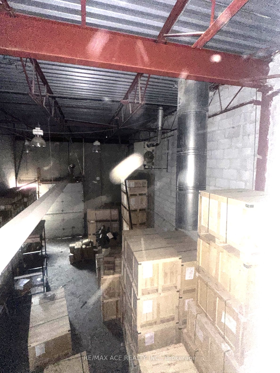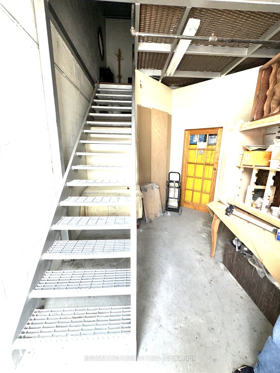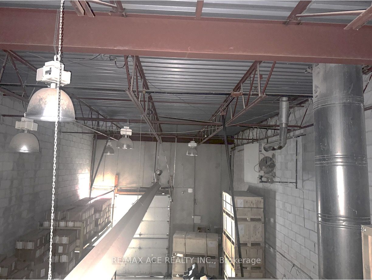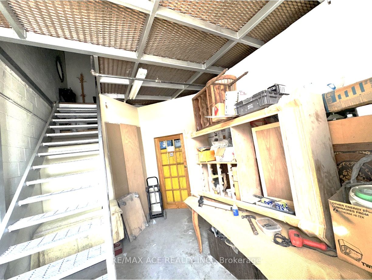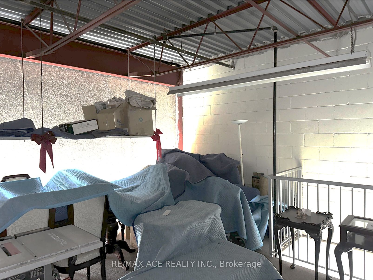$749,888
Available - For Sale
Listing ID: E9040179
| presenting an extraordinary opportunity situated within Scarborough's industrial hub. This unique commercial/industrial condominium boasts exceptional potential for investment, offering adaptable usage options and convenient proximity to key routes such as highways 401, 404, and 407, alongside TTC transit hubs and a wide array of nearby amenities. Featuring ample parking, the convenience of drive-in shipping access, and a rear shipping door, this unit caters comprehensively to a variety of business requirements, ensuring smooth and efficient operations. It provides functional spaces, including an office, reception area, washroom, warehouse, and 550 sq ft strong (steel structural flooring) mezzanine with steel stairs. radiant heating Whether you're an investor or a business owner in need of operational space, this property presents a promising opportunity, Please Note The Current Business Or Name Is Not For Sale |
| Extras: office room , 1 washroom, with reception area at the front .18.5 ft high ceiling industrial area with drive- in door and 1 man door on the back.... as well 1 exclusive parking beside drive in door |
| Price | $749,888 |
| Taxes: | $3731.92 |
| Tax Type: | Annual |
| Occupancy by: | Tenant |
| Province/State: | Ontario |
| Lot Size: | 22.00 x 66.00 (Feet) |
| Category: | Industrial Condo |
| Use: | Warehousing |
| Building Percentage: | N |
| Total Area: | 1440.00 |
| Total Area Code: | Sq Ft |
| Office/Appartment Area: | 200 |
| Office/Appartment Area Code: | Sq Ft |
| Industrial Area: | 1240 |
| Office/Appartment Area Code: | Sq Ft |
| Retail Area: | 14 |
| Retail Area Code: | % |
| Area Influences: | Major Highway Public Transit |
| Sprinklers: | Y |
| Washrooms: | 1 |
| Rail: | N |
| Crane: | N |
| Clear Height Feet: | 18 |
| Volts: | 600 |
| Truck Level Shipping Doors #: | 0 |
| Double Man Shipping Doors #: | 0 |
| Drive-In Level Shipping Doors #: | 1 |
| Height Feet: | 11 |
| Width Feet: | 8 |
| Grade Level Shipping Doors #: | 1 |
| Heat Type: | Radiant |
| Central Air Conditioning: | Y |
| Elevator Lift: | None |
| Sewers: | San+Storm |
| Water: | Municipal |
$
%
Years
This calculator is for demonstration purposes only. Always consult a professional
financial advisor before making personal financial decisions.
| Although the information displayed is believed to be accurate, no warranties or representations are made of any kind. |
| RE/MAX ACE REALTY INC. |
|
|

Mehdi Teimouri
Sales Representative
Dir:
647-989-2641
Bus:
905-695-7888
Fax:
905-695-0900
| Book Showing | Email a Friend |
Jump To:
At a Glance:
| Type: | Com - Industrial |
| Area: | Toronto |
| Municipality: | Toronto |
| Neighbourhood: | Milliken |
| Lot Size: | 22.00 x 66.00(Feet) |
| Tax: | $3,731.92 |
| Baths: | 1 |
Payment Calculator:

