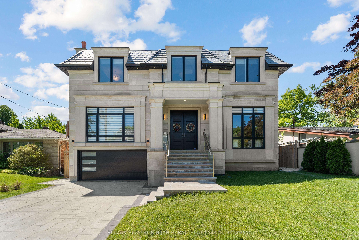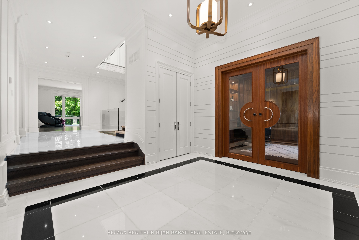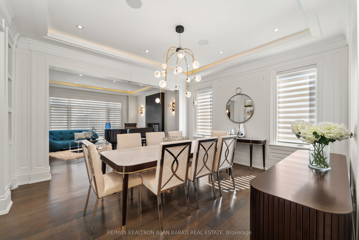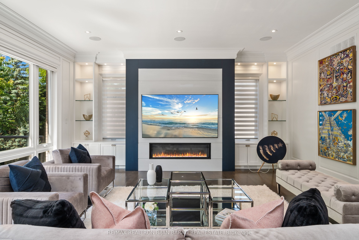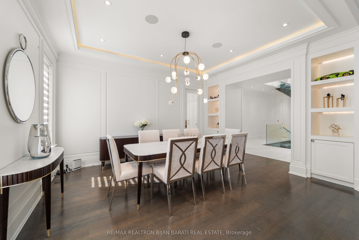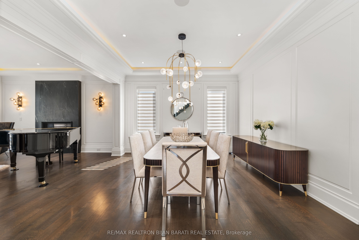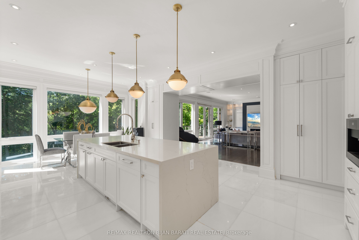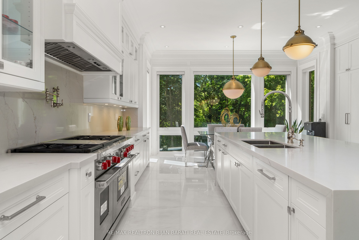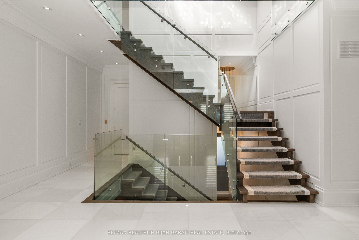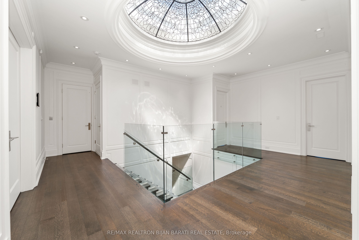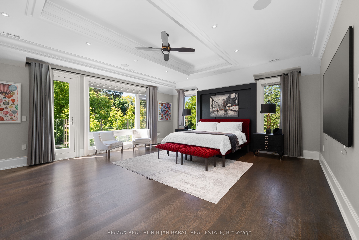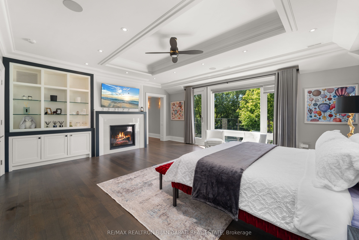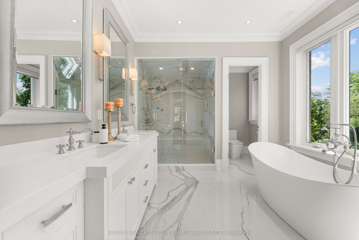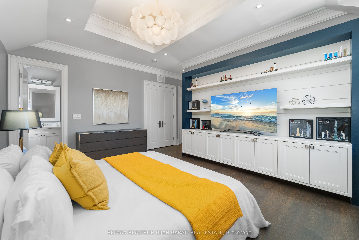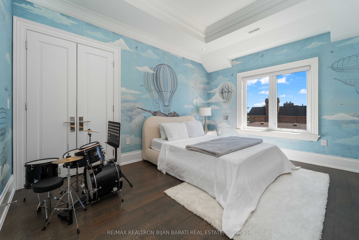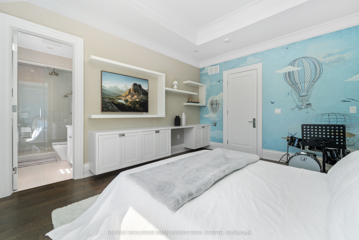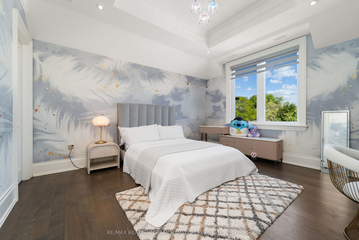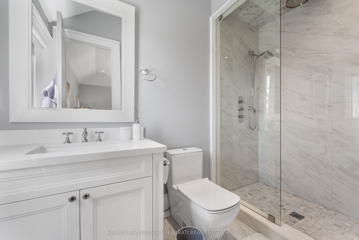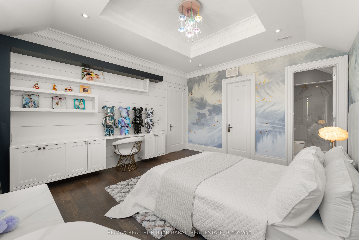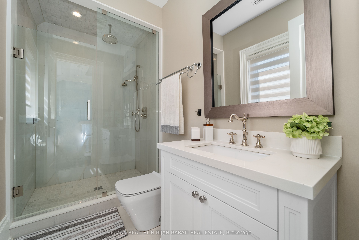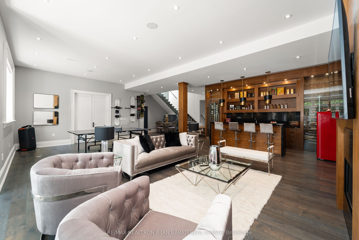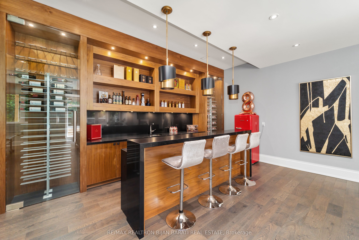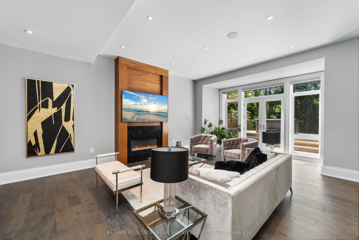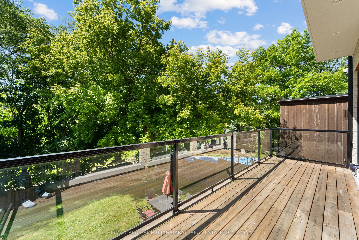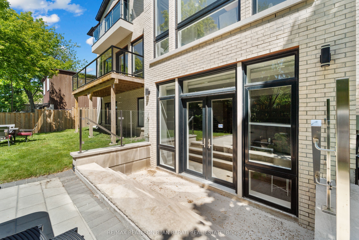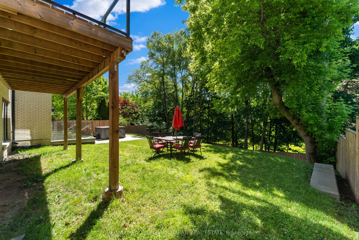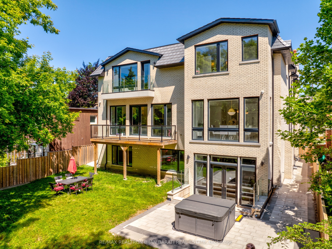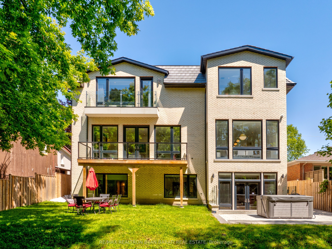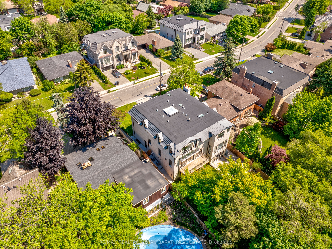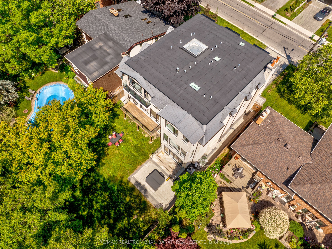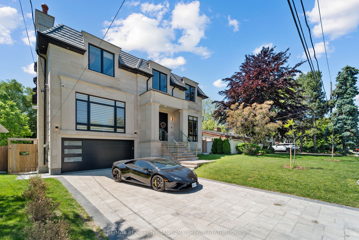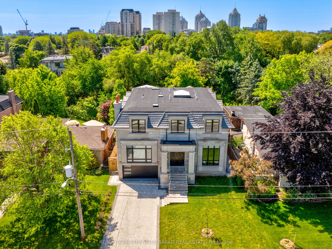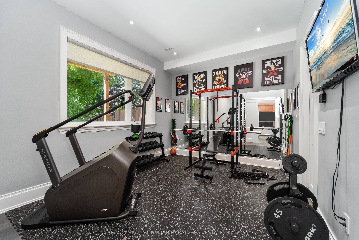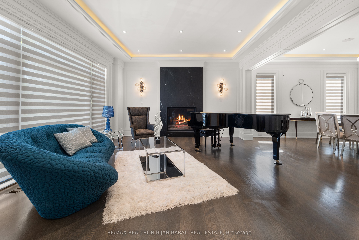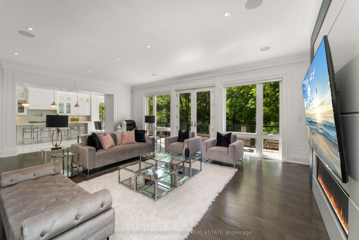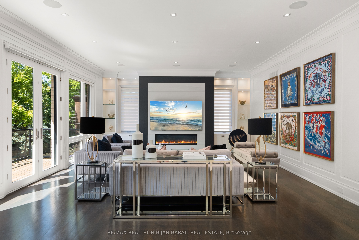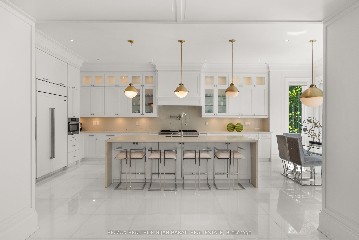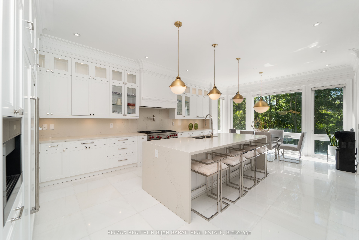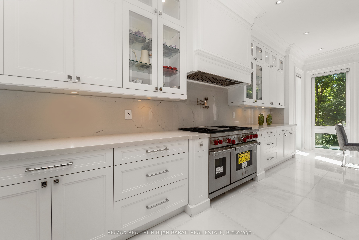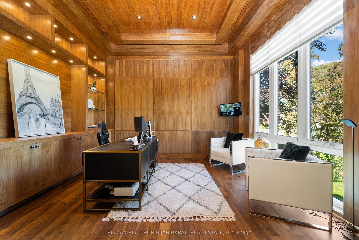$4,995,000
Available - For Sale
Listing ID: C9046552
53 Citation Dr , Toronto, M2K 1S5, Ontario
| Welcome To This Stylish Contemporary Custom Residence In Heart of Prestigious Bayview Village With A Beautiful Ravine View! Built Upon the Architecture Of Pure Elegance and Sophistication, Outfitted With The Latest Tech & Comfort! This 5+2 Bedroom Masterpiece Combines Unparalleled Interior Design, Incredible Flow, and Unmatched Security System. This Icon of Beauty Features: 5,272 Sq.Ft +Finished W/O Heated Flr Basement (Total ~ 7,500 S.F Of Living Space) On A Prime Southern Lot (60' X 149'), Marble/Wide Oak Hardwood Floor, 5 Bedrooms with Coffered Ceiling & Own Ensuite & Wall Unit & Some Designer Wall Paper, Magnificent Central Dome Skylight with An Artful Lens, High-End Millwork& Cabinetry, Led Potlight Throughout, An Elevator to Access All Three levels, Impressive Large Foyer/Entrance With Fabulous Library and Exceptional Design! Wall Panelled in Main Floor, 2nd Flr Hallway & Staircase! Soaring Ceiling Height:11.6' (Library&Foyer)// 10' (Main Flr)// 2nd Flr:10.5" (Includes Cof Cl.)// 10' (Basement Rec&Gym)! Chef Inspired Kitchen & Breakfast Area with Ravine View, Quality Cabinets, State-Of-The-Art Appliances and Open Concept to Large Family Room With A Beautiful Wall Unit, Gas fireplace and Walk Out to A Balcony! Side Entrance To A Mudroom with Plenty of Closet! Breathtaking Large Master Bedroom With Gas Fireplace, Wall Unit, 7-Pc Ensuite, Steam Sauna and A Boudoir W/I Closet with Skylight and A Lens! Huge Heated Floor Basement Includes an Exciting Wet Bar, Playing Area, 2Full Bath, Gym, Another Bedroom (or Media Room) Walk Out to Lovely Backyard with A Ravine View, Hot Tub and More, Perfect Place for Grand Family Entertainment! No Side Walk In Front! Best School: Earl Haig S.S and Bayview M.S! |
| Extras: Elevator! Hot Tub in Backyard! Steam Sauna in Master bedroom! 2AC, 2Furnace, 2Hrv, 2Thermostat, 2Steam humidifier. 4Gas Fireplace.CVAC & Accessories! Owned Tankless Hot Water Heater! |
| Price | $4,995,000 |
| Taxes: | $24398.95 |
| Address: | 53 Citation Dr , Toronto, M2K 1S5, Ontario |
| Lot Size: | 60.00 x 149.00 (Feet) |
| Directions/Cross Streets: | Bayview Ave / Sheppard Ave |
| Rooms: | 11 |
| Rooms +: | 4 |
| Bedrooms: | 5 |
| Bedrooms +: | 2 |
| Kitchens: | 1 |
| Family Room: | Y |
| Basement: | Fin W/O |
| Approximatly Age: | 0-5 |
| Property Type: | Detached |
| Style: | 2-Storey |
| Exterior: | Brick, Stone |
| Garage Type: | Built-In |
| (Parking/)Drive: | Pvt Double |
| Drive Parking Spaces: | 4 |
| Pool: | None |
| Approximatly Age: | 0-5 |
| Approximatly Square Footage: | 5000+ |
| Property Features: | Fenced Yard, Park, Public Transit, Ravine, School |
| Fireplace/Stove: | Y |
| Heat Source: | Gas |
| Heat Type: | Forced Air |
| Central Air Conditioning: | Central Air |
| Laundry Level: | Upper |
| Elevator Lift: | Y |
| Sewers: | Sewers |
| Water: | Municipal |
$
%
Years
This calculator is for demonstration purposes only. Always consult a professional
financial advisor before making personal financial decisions.
| Although the information displayed is believed to be accurate, no warranties or representations are made of any kind. |
| RE/MAX REALTRON BIJAN BARATI REAL ESTATE |
|
|

Mehdi Teimouri
Sales Representative
Dir:
647-989-2641
Bus:
905-695-7888
Fax:
905-695-0900
| Virtual Tour | Book Showing | Email a Friend |
Jump To:
At a Glance:
| Type: | Freehold - Detached |
| Area: | Toronto |
| Municipality: | Toronto |
| Neighbourhood: | Bayview Village |
| Style: | 2-Storey |
| Lot Size: | 60.00 x 149.00(Feet) |
| Approximate Age: | 0-5 |
| Tax: | $24,398.95 |
| Beds: | 5+2 |
| Baths: | 8 |
| Fireplace: | Y |
| Pool: | None |
Locatin Map:
Payment Calculator:

