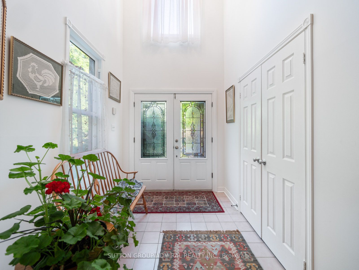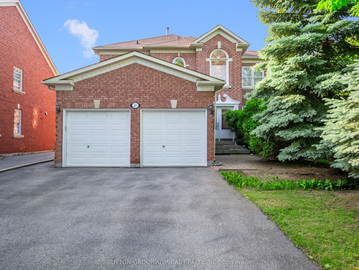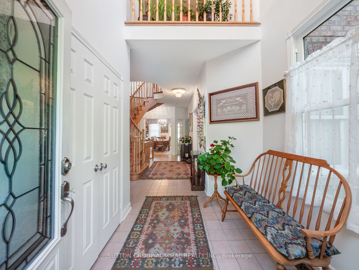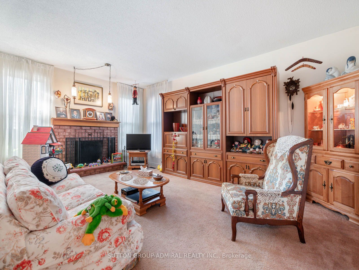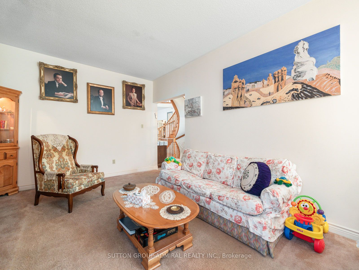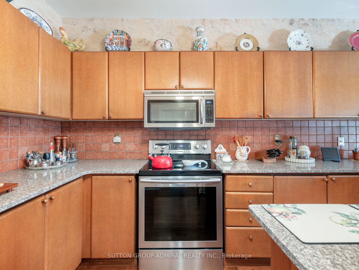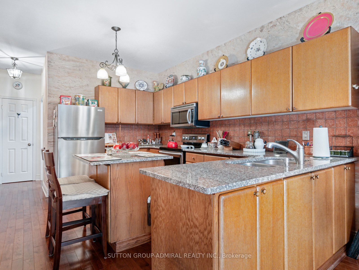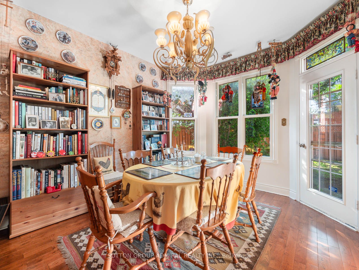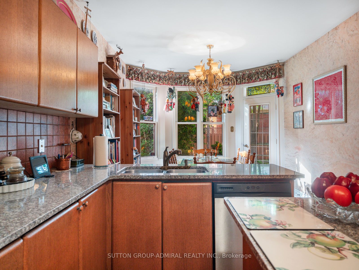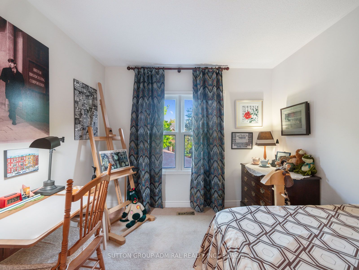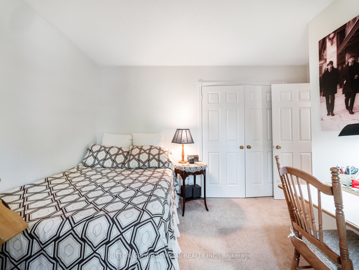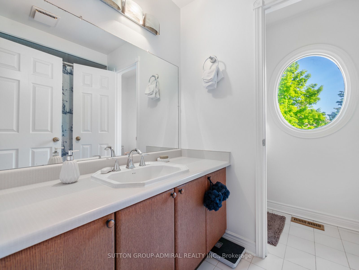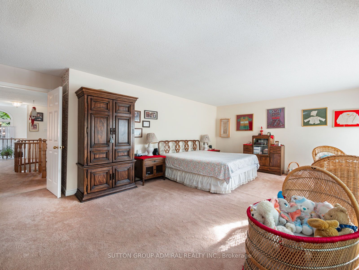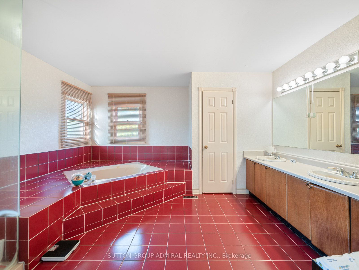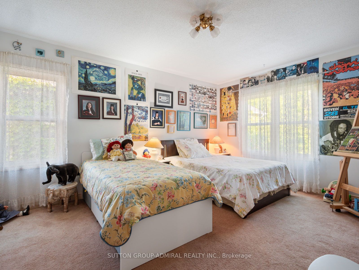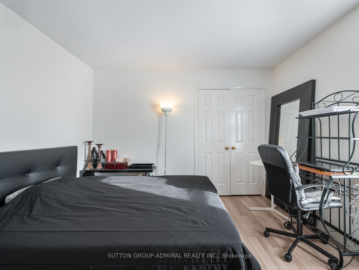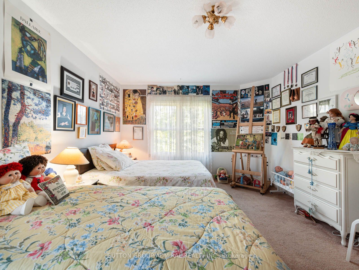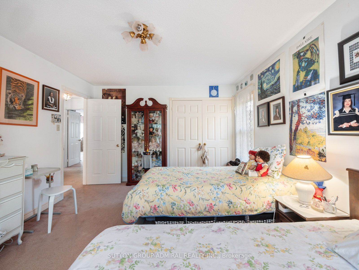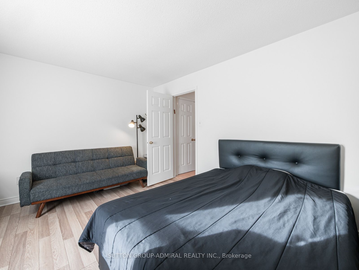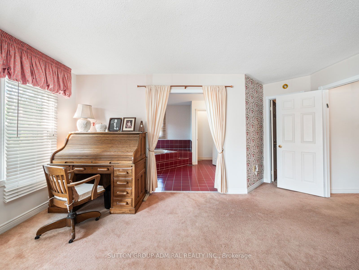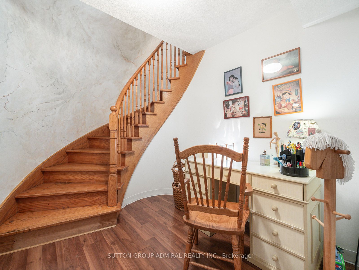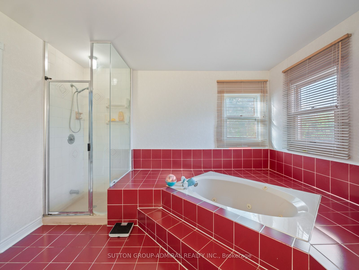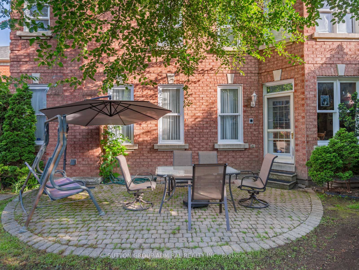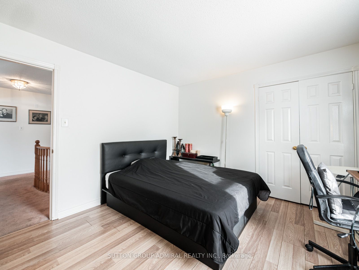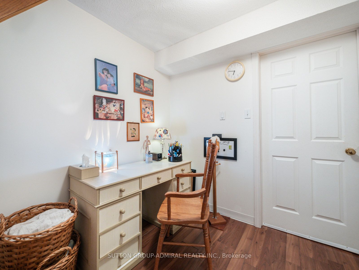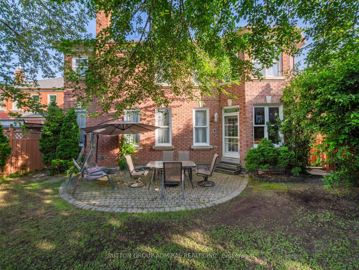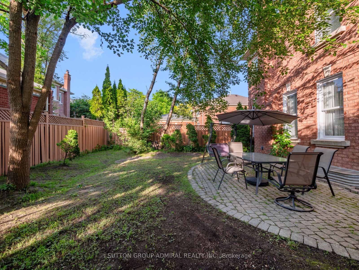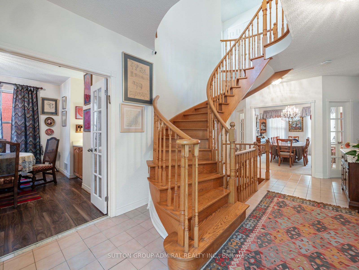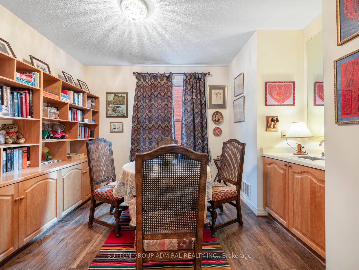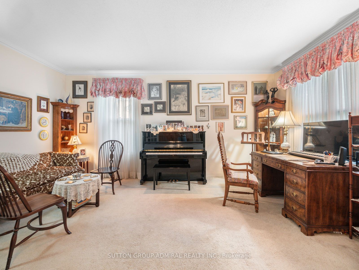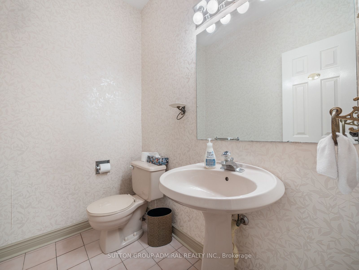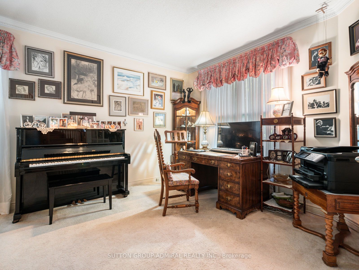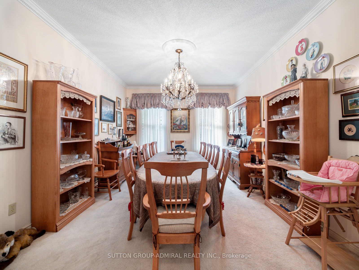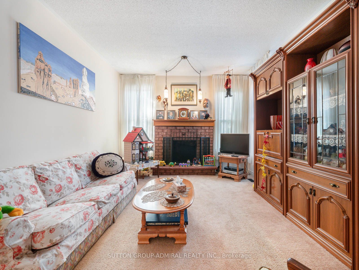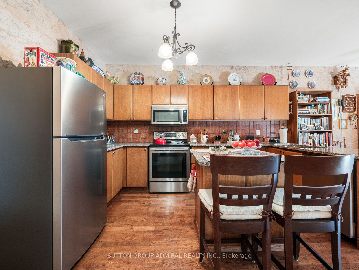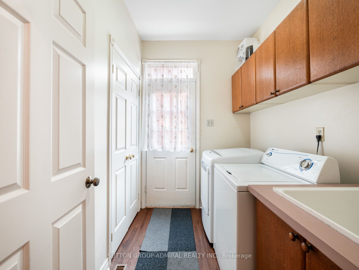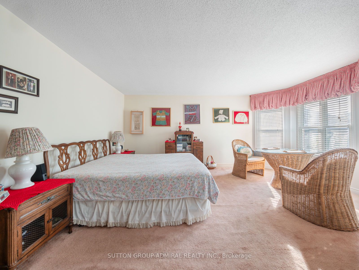$1,918,800
Available - For Sale
Listing ID: N8482570
61 Willett Cres , Richmond Hill, L4C 7W2, Ontario
| Welcome to 61 Willett Crescent, a stunning home located on a serene court in the highly coveted Mill Pond communiy of Richmond Hill. This property seamlessly blends luxury and comfort, showcasing an array of exceptional features. As you enter the grand foyer, you'll be greeted by a soaring cathedral ceiling and a beautifully crafted open oak staircase. The family room, with its elegant French doors, provides a perfect space for sophisticated gatherings. Adjacent to it is a versatile room that can function as a stately library, wet bar, or bedroom, also featuring stylish French doors. The separate formal dining room is ideal for hosting elegant dinners. The living room, complete with a cozy fireplace, offers a warm and inviting atmosphere. The kitchen is a culinary haven, featuring a practical work island, stainless steel appliances, ample counter and cupboard space, and a sunlit breakfast area that brightens your mornings. The primary bedroom serves as a private retreat, with expansive wrap-around windows in the sitting area that flood the room with natural light. It includes a spacious walk-in closet and a luxurious 5pc ensuite with a separate shower stall, combining comfort and style. Additional features include a basement bathroom rough-in and a cold room, providing extra convenience and opportunities for customization. Mins away from Millpond Park, Pleasantville Public School, Mackenzie Health Richmond Hill Hospital and so much more! Discover the perfect blend of elegance and functionality at 61 Willett Crescent, where every detail is designed to elevate your living experience in one of Richmond Hill's most desirable neighbourhoods. |
| Extras: Furnace (2023), CVAC (2023) & Roof Shingles (2016). |
| Price | $1,918,800 |
| Taxes: | $7599.27 |
| Address: | 61 Willett Cres , Richmond Hill, L4C 7W2, Ontario |
| Lot Size: | 45.93 x 114.83 (Feet) |
| Acreage: | < .50 |
| Directions/Cross Streets: | Regent St & Ellery Dr |
| Rooms: | 9 |
| Rooms +: | 1 |
| Bedrooms: | 4 |
| Bedrooms +: | |
| Kitchens: | 1 |
| Family Room: | Y |
| Basement: | Finished |
| Property Type: | Detached |
| Style: | 2-Storey |
| Exterior: | Brick |
| Garage Type: | Attached |
| (Parking/)Drive: | Pvt Double |
| Drive Parking Spaces: | 4 |
| Pool: | None |
| Approximatly Square Footage: | 3000-3500 |
| Property Features: | Hospital, Library, Park, Place Of Worship, Public Transit, School |
| Fireplace/Stove: | Y |
| Heat Source: | Gas |
| Heat Type: | Forced Air |
| Central Air Conditioning: | Central Air |
| Laundry Level: | Main |
| Sewers: | Sewers |
| Water: | Municipal |
$
%
Years
This calculator is for demonstration purposes only. Always consult a professional
financial advisor before making personal financial decisions.
| Although the information displayed is believed to be accurate, no warranties or representations are made of any kind. |
| SUTTON GROUP-ADMIRAL REALTY INC. |
|
|

Mehdi Teimouri
Sales Representative
Dir:
647-989-2641
Bus:
905-695-7888
Fax:
905-695-0900
| Book Showing | Email a Friend |
Jump To:
At a Glance:
| Type: | Freehold - Detached |
| Area: | York |
| Municipality: | Richmond Hill |
| Neighbourhood: | Mill Pond |
| Style: | 2-Storey |
| Lot Size: | 45.93 x 114.83(Feet) |
| Tax: | $7,599.27 |
| Beds: | 4 |
| Baths: | 3 |
| Fireplace: | Y |
| Pool: | None |
Locatin Map:
Payment Calculator:

