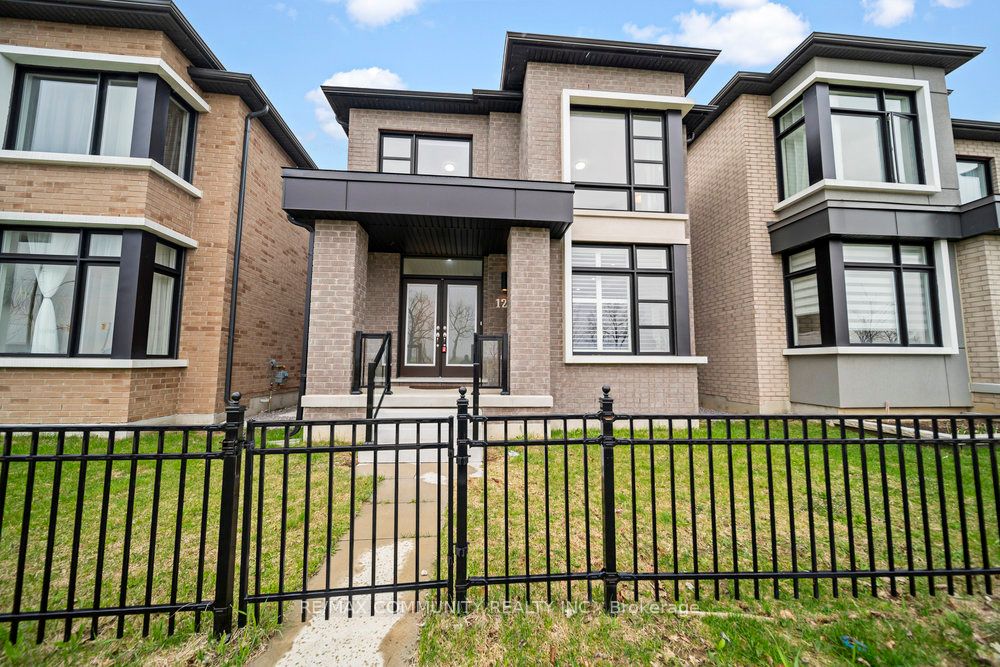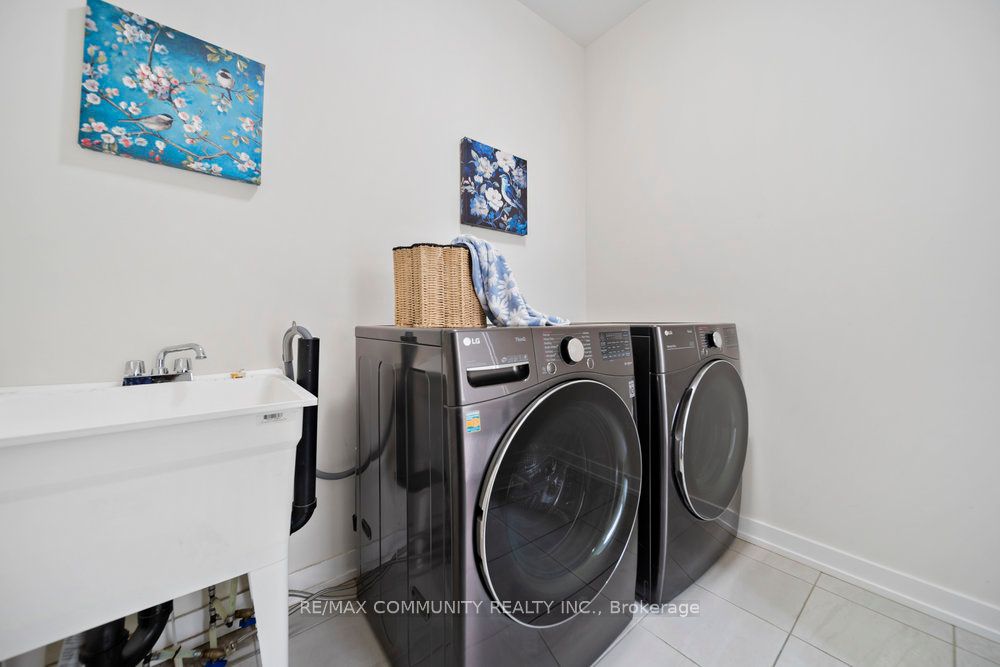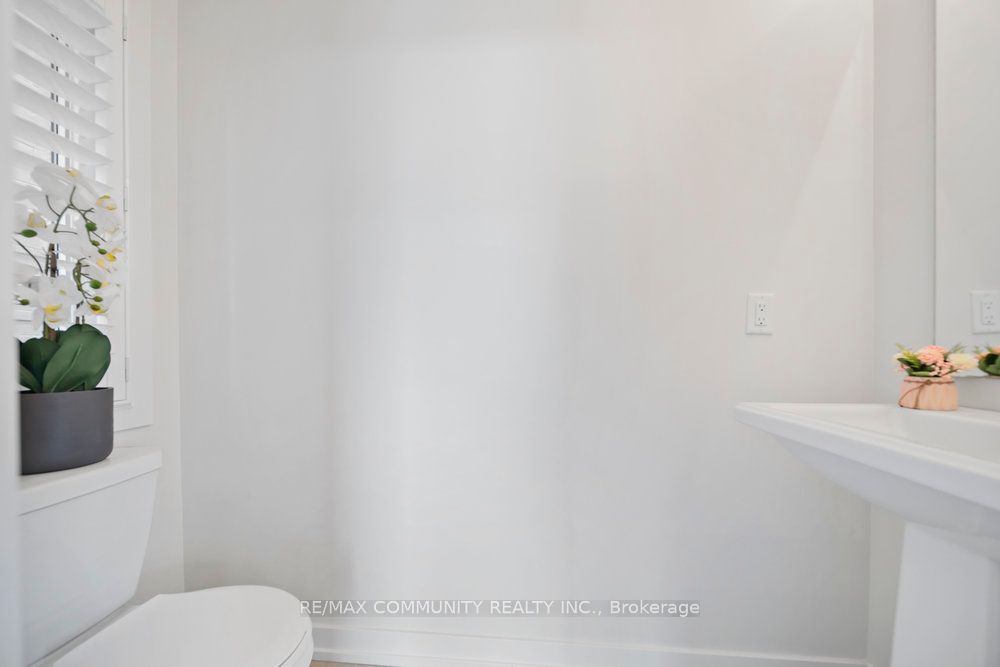$1,499,990
Available - For Sale
Listing ID: N8280932
122 Old Oak Lane , Markham, L6B 1P1, Ontario
| An exquisite detached house with 2492 Sq feet that radiates elegance and comfort at every turn. With 4 spacious bedrooms, including a lavish master bedroom featuring a 4pc ensuite, and a 3rd bedroom with its own 3pc ensuite, this home offers both convenience and luxury. The main floor boasts gleaming hardwood flooring, complemented by upgraded window coverings that add a touch of sophistication to every room. The gourmet kitchen is a culinary haven, showcasing quartz countertops and S.S appliances. There's also a double car garage and 3 additional parking spots on the interlocked driveway. The separate entrance to the basement also offers future rental income potential. Situated in a desirable neighbourhood near malls, schools, parks & community centres, this home caters to every lifestyle need. Flooded with natural sunlight from numerous windows, this home creates an inviting ambiance for all to enjoy. Don't pass up the chance to turn this house into your dream home- it's a must-see! |
| Extras: Stainless Steal Appliances (Fridge, Gas Stove, Dishwasher, Washer, Dryer, A/C) |
| Price | $1,499,990 |
| Taxes: | $5149.00 |
| Address: | 122 Old Oak Lane , Markham, L6B 1P1, Ontario |
| Lot Size: | 31.69 x 88.67 (Feet) |
| Directions/Cross Streets: | 16th Ave & Donald Cousens Park |
| Rooms: | 10 |
| Rooms +: | 3 |
| Bedrooms: | 4 |
| Bedrooms +: | |
| Kitchens: | 1 |
| Family Room: | Y |
| Basement: | Full, Sep Entrance |
| Approximatly Age: | 0-5 |
| Property Type: | Detached |
| Style: | 2-Storey |
| Exterior: | Brick |
| Garage Type: | Attached |
| (Parking/)Drive: | Pvt Double |
| Drive Parking Spaces: | 3 |
| Pool: | None |
| Approximatly Age: | 0-5 |
| Property Features: | Hospital, Library, School |
| Fireplace/Stove: | Y |
| Heat Source: | Gas |
| Heat Type: | Forced Air |
| Central Air Conditioning: | Central Air |
| Sewers: | Sewers |
| Water: | Municipal |
$
%
Years
This calculator is for demonstration purposes only. Always consult a professional
financial advisor before making personal financial decisions.
| Although the information displayed is believed to be accurate, no warranties or representations are made of any kind. |
| RE/MAX COMMUNITY REALTY INC. |
|
|

Mehdi Teimouri
Sales Representative
Dir:
647-989-2641
Bus:
905-695-7888
Fax:
905-695-0900
| Book Showing | Email a Friend |
Jump To:
At a Glance:
| Type: | Freehold - Detached |
| Area: | York |
| Municipality: | Markham |
| Neighbourhood: | Cornell |
| Style: | 2-Storey |
| Lot Size: | 31.69 x 88.67(Feet) |
| Approximate Age: | 0-5 |
| Tax: | $5,149 |
| Beds: | 4 |
| Baths: | 4 |
| Fireplace: | Y |
| Pool: | None |
Locatin Map:
Payment Calculator:


























