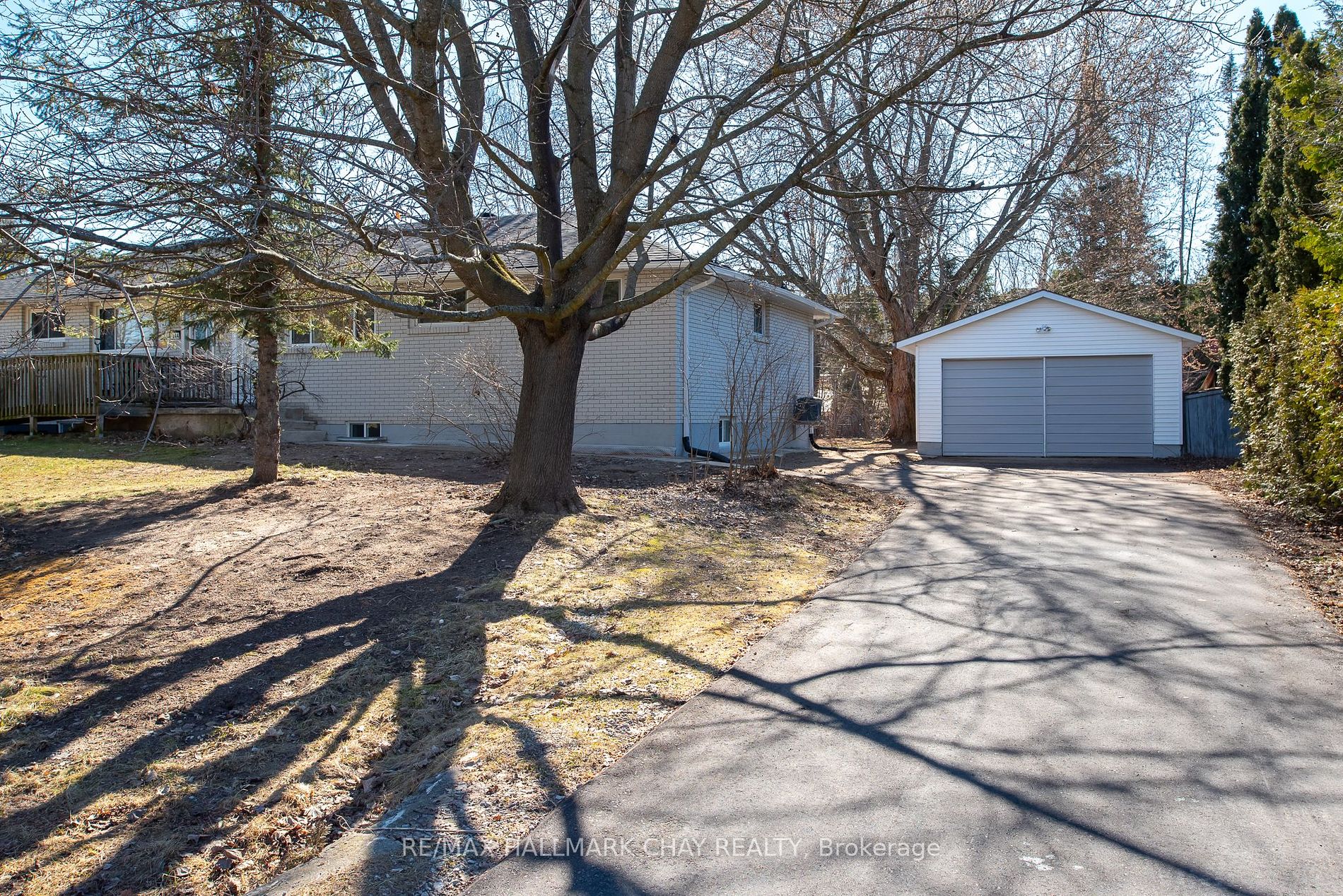$599,888
Available - For Sale
Listing ID: N8280880
242 Cindy Lane , Essa, L0M 1B0, Ontario
| Nestled Within A Mature Subdivision, This Semi-Detached Bungalow Offers A Wonderful Living Experience. Recent Upgrades, Such As A New Roof, Stylish Flooring, And Elegant Interior Doors, Ensure A Modern And Comfortable Atmosphere. You'll Find An Inviting Open Concept Layout On The Main Floor. Hardwood Flooring Throughout The Living, Dining, And Entertainment Areas, Complemented By A Sleek Built-In Electric Fireplace, Creating A Bright And Spacious Ambiance Perfect For Family Gatherings The Main Level Has Two Bedrooms, Along With A 4-Piece Bathroom And An Additional 3-Piece EnSuite Bathroom For Added Convenience. The Kitchen Has White Cabinetry And Brand-New Appliances, Making Meal Preparation A Delightful Experience. The Fully-Finished Basement Boasts Two Additional Bedrooms Plus An Office, A New Furnace, And Impressive Ceramic Flooring. With A Separate Entrance, This Space Is Ideal For Extended Family, Guests, Or A Home Office. The Long Driveway Offers Extensive Parking Not To Mention A 4 Car Detached Garage, Perfect For All Sorts Of Toys. There Is Also A Generous-Sized Shed Provides Additional Storage Options. Convenience Is Key, With Essential Amenities, Shopping, Reputable Schools, Base Borden, And The Vibrant City Of Barrie All Within Easy Reach. Families Can Also Enjoy The Nearby Park And The Picturesque Nottawasaga River, Perfect For Fishing, Canoeing, Or Kayaking Adventures. Experience The Perfect Blend Of Comfort, Style, And Practicality In This Stylish Semi-Detached Bungalow, Nestled In A Thriving Community That Offers The Best Of Both Worlds Serenity And Connectivity. |
| Price | $599,888 |
| Taxes: | $1804.97 |
| Assessment: | $243000 |
| Assessment Year: | 2024 |
| Address: | 242 Cindy Lane , Essa, L0M 1B0, Ontario |
| Lot Size: | 65.00 x 182.00 (Feet) |
| Acreage: | < .50 |
| Directions/Cross Streets: | Calford St To Malcolm St |
| Rooms: | 4 |
| Rooms +: | 4 |
| Bedrooms: | 2 |
| Bedrooms +: | 2 |
| Kitchens: | 1 |
| Family Room: | N |
| Basement: | Finished, Full |
| Approximatly Age: | 51-99 |
| Property Type: | Semi-Detached |
| Style: | Bungalow |
| Exterior: | Brick |
| Garage Type: | Detached |
| (Parking/)Drive: | Pvt Double |
| Drive Parking Spaces: | 4 |
| Pool: | None |
| Other Structures: | Garden Shed |
| Approximatly Age: | 51-99 |
| Approximatly Square Footage: | 700-1100 |
| Property Features: | Golf, Library, Park, Public Transit, Rec Centre, School |
| Fireplace/Stove: | Y |
| Heat Source: | Gas |
| Heat Type: | Forced Air |
| Central Air Conditioning: | Central Air |
| Laundry Level: | Lower |
| Elevator Lift: | N |
| Sewers: | Sewers |
| Water: | Municipal |
| Utilities-Cable: | Y |
| Utilities-Hydro: | Y |
| Utilities-Gas: | Y |
| Utilities-Telephone: | Y |
$
%
Years
This calculator is for demonstration purposes only. Always consult a professional
financial advisor before making personal financial decisions.
| Although the information displayed is believed to be accurate, no warranties or representations are made of any kind. |
| RE/MAX HALLMARK CHAY REALTY |
|
|

Mehdi Teimouri
Sales Representative
Dir:
647-989-2641
Bus:
905-695-7888
Fax:
905-695-0900
| Book Showing | Email a Friend |
Jump To:
At a Glance:
| Type: | Freehold - Semi-Detached |
| Area: | Simcoe |
| Municipality: | Essa |
| Neighbourhood: | Angus |
| Style: | Bungalow |
| Lot Size: | 65.00 x 182.00(Feet) |
| Approximate Age: | 51-99 |
| Tax: | $1,804.97 |
| Beds: | 2+2 |
| Baths: | 2 |
| Fireplace: | Y |
| Pool: | None |
Locatin Map:
Payment Calculator:


























