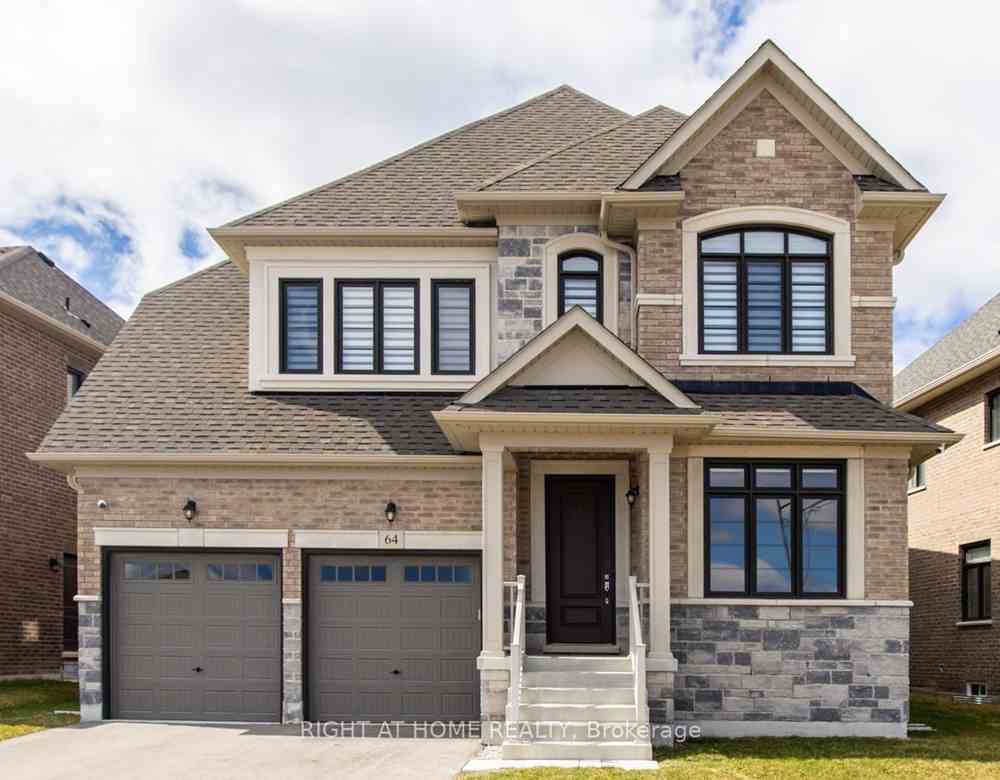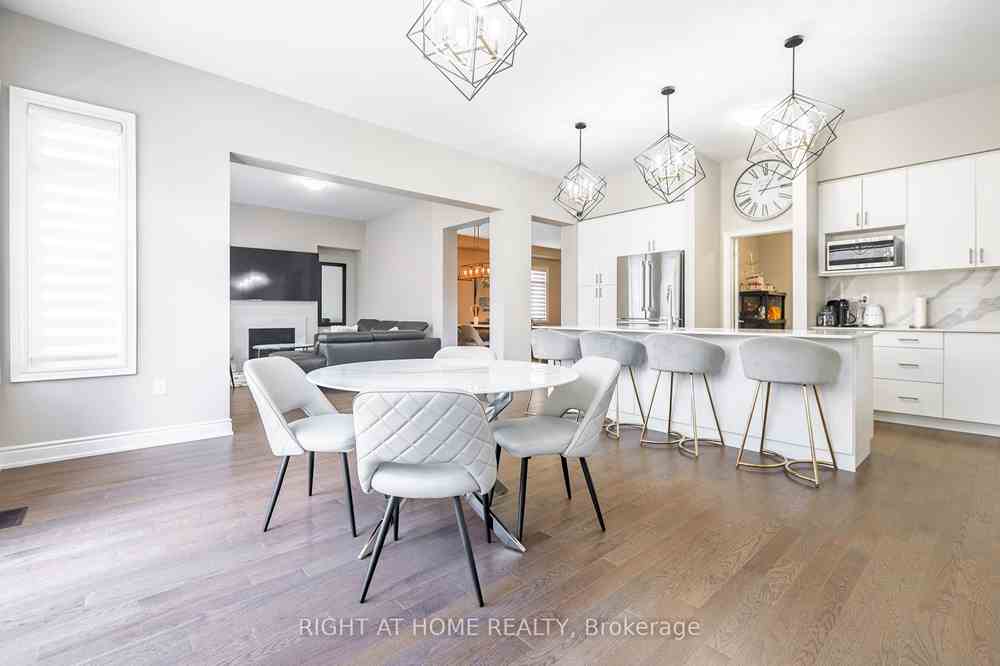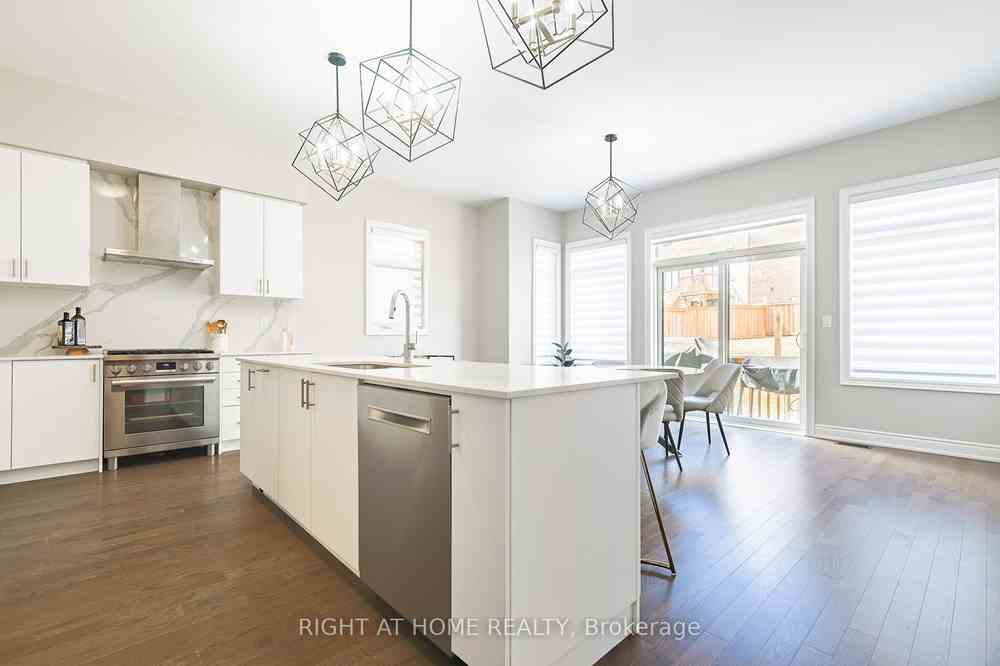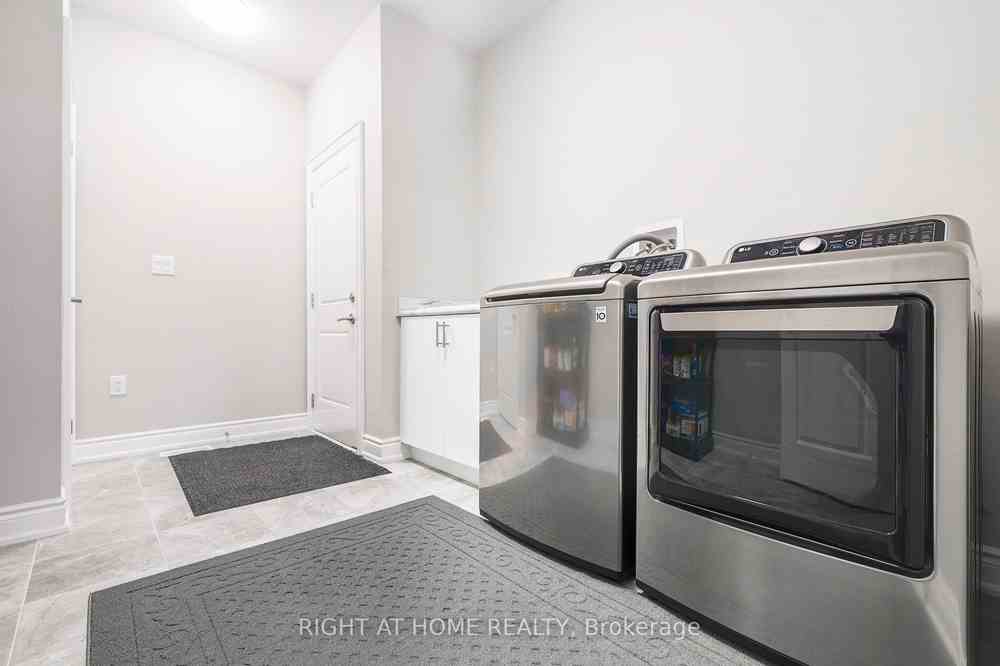$1,698,000
Available - For Sale
Listing ID: N8280794
64 Dog Wood Blvd , East Gwillimbury, L9N 0T3, Ontario
| Great opportunity to live in this luxurious home, which boasts over 3500 sqft of meticulously designed living space. The home's modern open-concept layout creates a seamless flow between the grand living room, dining area, and state-of-the-art kitchen, perfect for entertaining guests or enjoying family time. Large windows bath the interior in natural light, accentuating the fine finishes. This house boasts 10ft high ceilings on the main and 9ft on the second with quartz countertops, iron railing, hardwood floors, and the basement with separate side access waiting for your custom finishes. Convenience is paramount with easy access to H404 & H400 and Go station. A short drive takes you to various shopping options and delightful restaurants. This house is not just a dwelling, but a statement of comfort and convenience, waiting to be called home. |
| Extras: Separate side entry to the basement, stainless steel appliances with gas range oven and range hood. Custom-made zebra blinds power operated in the family room and Kitchen, and upgraded with hardwood floors, quartz counter top to enjoy. |
| Price | $1,698,000 |
| Taxes: | $6814.00 |
| Address: | 64 Dog Wood Blvd , East Gwillimbury, L9N 0T3, Ontario |
| Lot Size: | 47.00 x 114.00 (Feet) |
| Directions/Cross Streets: | Yonge St And Green Ln |
| Rooms: | 10 |
| Bedrooms: | 4 |
| Bedrooms +: | |
| Kitchens: | 1 |
| Family Room: | Y |
| Basement: | Full, Sep Entrance |
| Approximatly Age: | 0-5 |
| Property Type: | Detached |
| Style: | 2-Storey |
| Exterior: | Brick, Stone |
| Garage Type: | Built-In |
| (Parking/)Drive: | Pvt Double |
| Drive Parking Spaces: | 4 |
| Pool: | None |
| Approximatly Age: | 0-5 |
| Approximatly Square Footage: | 3500-5000 |
| Property Features: | Clear View, School Bus Route |
| Fireplace/Stove: | Y |
| Heat Source: | Gas |
| Heat Type: | Forced Air |
| Central Air Conditioning: | Central Air |
| Laundry Level: | Main |
| Elevator Lift: | N |
| Sewers: | Sewers |
| Water: | Municipal |
| Utilities-Cable: | A |
| Utilities-Hydro: | Y |
| Utilities-Gas: | Y |
| Utilities-Telephone: | A |
$
%
Years
This calculator is for demonstration purposes only. Always consult a professional
financial advisor before making personal financial decisions.
| Although the information displayed is believed to be accurate, no warranties or representations are made of any kind. |
| RIGHT AT HOME REALTY |
|
|

Mehdi Teimouri
Sales Representative
Dir:
647-989-2641
Bus:
905-695-7888
Fax:
905-695-0900
| Virtual Tour | Book Showing | Email a Friend |
Jump To:
At a Glance:
| Type: | Freehold - Detached |
| Area: | York |
| Municipality: | East Gwillimbury |
| Neighbourhood: | Holland Landing |
| Style: | 2-Storey |
| Lot Size: | 47.00 x 114.00(Feet) |
| Approximate Age: | 0-5 |
| Tax: | $6,814 |
| Beds: | 4 |
| Baths: | 4 |
| Fireplace: | Y |
| Pool: | None |
Locatin Map:
Payment Calculator:


























