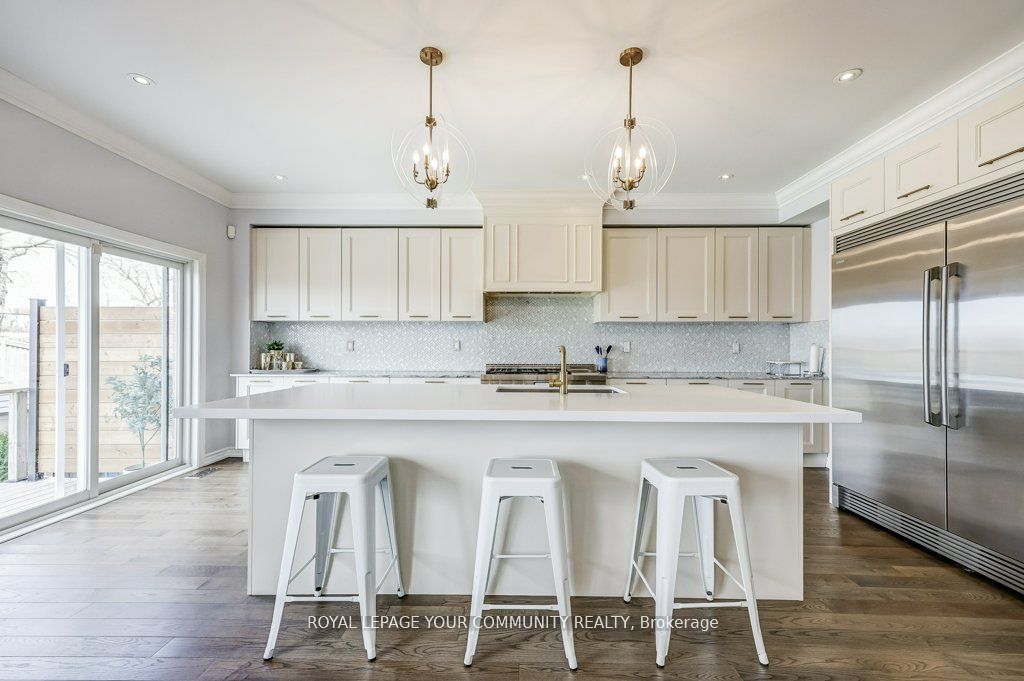$1,450,000
Available - For Sale
Listing ID: N8280282
44 Ridge Gate Cres , East Gwillimbury, L0G 1M0, Ontario
| Welcome to 44 Ridge Gate Crescent, this bright, spacious and extensively upgraded four bedroom detached house is the perfect getaway from big city crowds, noise and traffic. Featuring a custom open concept dream kitchen with service pantry, finished basement with theatre room and inground saltwater pool maximizes the entire house for quiet enjoyment and to host all your family and friends.Surrounded by parks, trails, golf courses and farmland, nature surrounds you with an unobstructed view as far as your eyes can see! Local convenience provides all you need with Foodland supermarket,community centre, Shell gas station, Home Hardware, restaurants, cafes and more within several minutes drive.Ten minutes from Ballantrae. Go Train for comfortable commutes to the City, stay connected with the urban life while enjoying peaceful and quiet lifestyle that the tight-knit community of Mt. Albert has to offer! Your dream home awaits! |
| Extras: Stainless Steel Fridge, Electric/Gas Stove, Dishwasher, Water Softener, Washer & Dryer. Bar Fridge in Basement. Pool Filtration Equipment. All Electrical Fixtures (except 2 excluded), All Window Coverings. Garage Opener and Remote |
| Price | $1,450,000 |
| Taxes: | $4926.11 |
| Address: | 44 Ridge Gate Cres , East Gwillimbury, L0G 1M0, Ontario |
| Lot Size: | 34.45 x 143.01 (Feet) |
| Directions/Cross Streets: | Ninth Line/Mount Albert Rd |
| Rooms: | 8 |
| Bedrooms: | 4 |
| Bedrooms +: | |
| Kitchens: | 1 |
| Family Room: | Y |
| Basement: | Fin W/O |
| Property Type: | Detached |
| Style: | 2-Storey |
| Exterior: | Brick |
| Garage Type: | Built-In |
| (Parking/)Drive: | Private |
| Drive Parking Spaces: | 2 |
| Pool: | Inground |
| Other Structures: | Garden Shed |
| Property Features: | Golf, Library, Park, Rec Centre, School Bus Route, Wooded/Treed |
| Fireplace/Stove: | N |
| Heat Source: | Gas |
| Heat Type: | Forced Air |
| Central Air Conditioning: | Central Air |
| Sewers: | Sewers |
| Water: | Municipal |
$
%
Years
This calculator is for demonstration purposes only. Always consult a professional
financial advisor before making personal financial decisions.
| Although the information displayed is believed to be accurate, no warranties or representations are made of any kind. |
| ROYAL LEPAGE YOUR COMMUNITY REALTY |
|
|

Mehdi Teimouri
Sales Representative
Dir:
647-989-2641
Bus:
905-695-7888
Fax:
905-695-0900
| Virtual Tour | Book Showing | Email a Friend |
Jump To:
At a Glance:
| Type: | Freehold - Detached |
| Area: | York |
| Municipality: | East Gwillimbury |
| Neighbourhood: | Mt Albert |
| Style: | 2-Storey |
| Lot Size: | 34.45 x 143.01(Feet) |
| Tax: | $4,926.11 |
| Beds: | 4 |
| Baths: | 3 |
| Fireplace: | N |
| Pool: | Inground |
Locatin Map:
Payment Calculator:


























