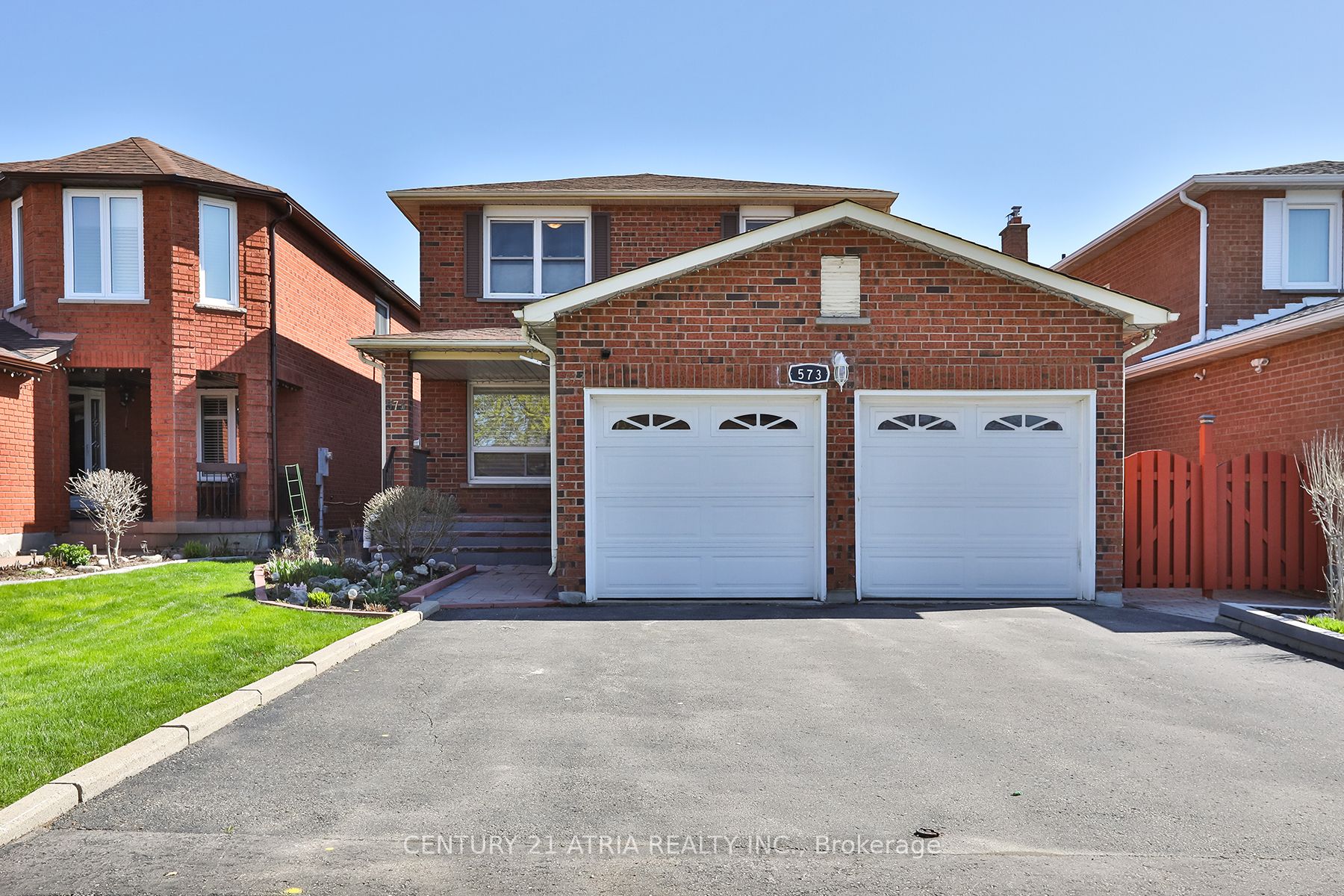$1,469,000
Available - For Sale
Listing ID: N8280068
573 Chancellor Dr , Vaughan, L4L 5G3, Ontario
| ****Offers anytime**** 4 bedroom Home With a Finished Basment! Recently renoved two bathrooms upstairs (April 2024) **Brand new everything!** Tiles, bathtub, vanity, mirror, toilets etc. **A MUST SEE** Large window in kitchen overlooking backyard. Kitchen upgrades include : pot/pan drawers, built in lazy susan in cabinet, undermount cabinet lights, granite countertop. No sidewalk and double car driveway which means it can easily park 4 cars on driveway. Pot lights (2024), Furnace (2019), AC (2019), Roof (2020), Stone front porch (2022), Attic insulation (2019). One of the bedrooms has upgraded top down/bottom up window covering. Less than 10 min drive to TTC Subway station, highway 407, highway 400. Close to many schools and community centre (has a pool) |
| Extras: Fridge, stove, washer, dryer, dishwasher, all light fixtures, all window coverings. Shed in backyard. 2 refrigerators in bsmt, stove in bsmt (as is, one element does not work), dishwasher in bsmt (as is). Wood burning fireplace |
| Price | $1,469,000 |
| Taxes: | $4962.97 |
| Address: | 573 Chancellor Dr , Vaughan, L4L 5G3, Ontario |
| Lot Size: | 37.17 x 122.91 (Feet) |
| Directions/Cross Streets: | Highway 7 & Pine Valley Drive |
| Rooms: | 7 |
| Bedrooms: | 4 |
| Bedrooms +: | |
| Kitchens: | 1 |
| Kitchens +: | 1 |
| Family Room: | Y |
| Basement: | Fin W/O, Sep Entrance |
| Property Type: | Detached |
| Style: | 2-Storey |
| Exterior: | Brick |
| Garage Type: | Attached |
| (Parking/)Drive: | Private |
| Drive Parking Spaces: | 4 |
| Pool: | None |
| Fireplace/Stove: | Y |
| Heat Source: | Gas |
| Heat Type: | Forced Air |
| Central Air Conditioning: | Central Air |
| Laundry Level: | Lower |
| Sewers: | Sewers |
| Water: | Municipal |
$
%
Years
This calculator is for demonstration purposes only. Always consult a professional
financial advisor before making personal financial decisions.
| Although the information displayed is believed to be accurate, no warranties or representations are made of any kind. |
| CENTURY 21 ATRIA REALTY INC. |
|
|

Mehdi Teimouri
Sales Representative
Dir:
647-989-2641
Bus:
905-695-7888
Fax:
905-695-0900
| Book Showing | Email a Friend |
Jump To:
At a Glance:
| Type: | Freehold - Detached |
| Area: | York |
| Municipality: | Vaughan |
| Neighbourhood: | East Woodbridge |
| Style: | 2-Storey |
| Lot Size: | 37.17 x 122.91(Feet) |
| Tax: | $4,962.97 |
| Beds: | 4 |
| Baths: | 4 |
| Fireplace: | Y |
| Pool: | None |
Locatin Map:
Payment Calculator:

























