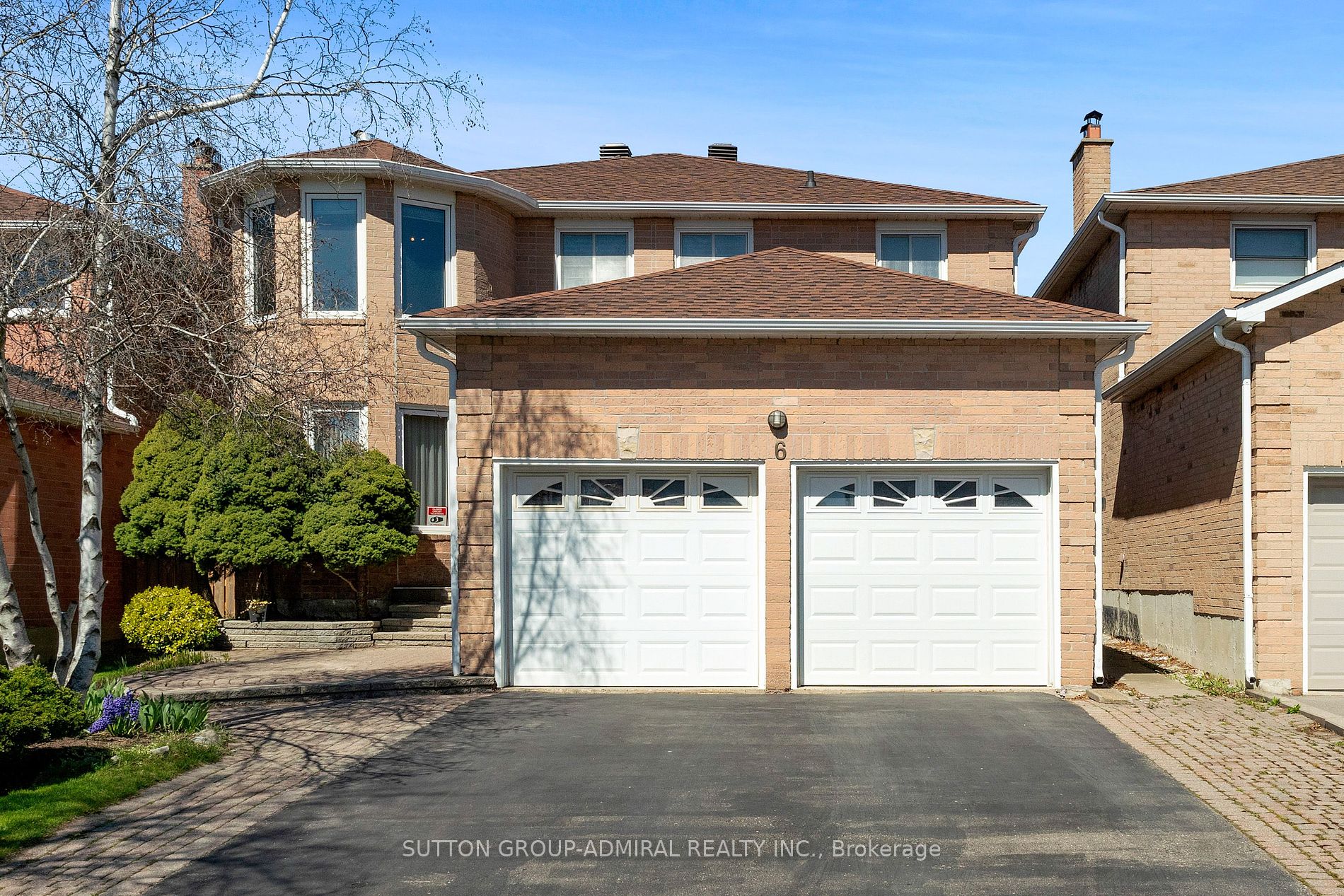$1,588,000
Available - For Sale
Listing ID: N8278546
6 Millcreek Cres , Vaughan, L4J 6N5, Ontario
| Fabulous Detached Double Car Garage With Premium Sized Lot on a child friendly crescent in high demand thornhill. 4 Bedrooms, 3 bedrooms in basement and kitchen with Separate side entrance INCOME POTENTIAL!!, 3Pc Bathroom ORIGINAL OWNER!. Skylight , Kitchen With Granite Countertops, ceramic Backsplash . Fully fenced private backyard. This Home Is Located In A Desirable Neighborhood, Close To Top-Rated Schools, Synagogues, Churches, Shopping Centres, And Major Highways For Easy Commuting. Walking Distance To Both Ttc & Yrt Public Transit, nearby York Univeristy |
| Extras: Conveniently Located Near Promenade Mall, T&T, Lots of Grocery Stores, Walmart Supercentre, Promenade Terminal & Hwy 407 York university ,.roof & skylight 2023 , new windows 2018. Fenced backyard BUILDING PERMIT for sd entra |
| Price | $1,588,000 |
| Taxes: | $6400.00 |
| Address: | 6 Millcreek Cres , Vaughan, L4J 6N5, Ontario |
| Lot Size: | 39.43 x 103.71 (Feet) |
| Directions/Cross Streets: | New Westminster/ Clark |
| Rooms: | 8 |
| Rooms +: | 3 |
| Bedrooms: | 4 |
| Bedrooms +: | 3 |
| Kitchens: | 1 |
| Kitchens +: | 1 |
| Family Room: | Y |
| Basement: | Apartment, Finished |
| Property Type: | Detached |
| Style: | 2-Storey |
| Exterior: | Brick |
| Garage Type: | Attached |
| (Parking/)Drive: | Private |
| Drive Parking Spaces: | 4 |
| Pool: | None |
| Approximatly Square Footage: | 2500-3000 |
| Fireplace/Stove: | Y |
| Heat Source: | Gas |
| Heat Type: | Forced Air |
| Central Air Conditioning: | Central Air |
| Laundry Level: | Main |
| Sewers: | Sewers |
| Water: | Municipal |
$
%
Years
This calculator is for demonstration purposes only. Always consult a professional
financial advisor before making personal financial decisions.
| Although the information displayed is believed to be accurate, no warranties or representations are made of any kind. |
| SUTTON GROUP-ADMIRAL REALTY INC. |
|
|

Mehdi Teimouri
Sales Representative
Dir:
647-989-2641
Bus:
905-695-7888
Fax:
905-695-0900
| Virtual Tour | Book Showing | Email a Friend |
Jump To:
At a Glance:
| Type: | Freehold - Detached |
| Area: | York |
| Municipality: | Vaughan |
| Neighbourhood: | Brownridge |
| Style: | 2-Storey |
| Lot Size: | 39.43 x 103.71(Feet) |
| Tax: | $6,400 |
| Beds: | 4+3 |
| Baths: | 4 |
| Fireplace: | Y |
| Pool: | None |
Locatin Map:
Payment Calculator:


























