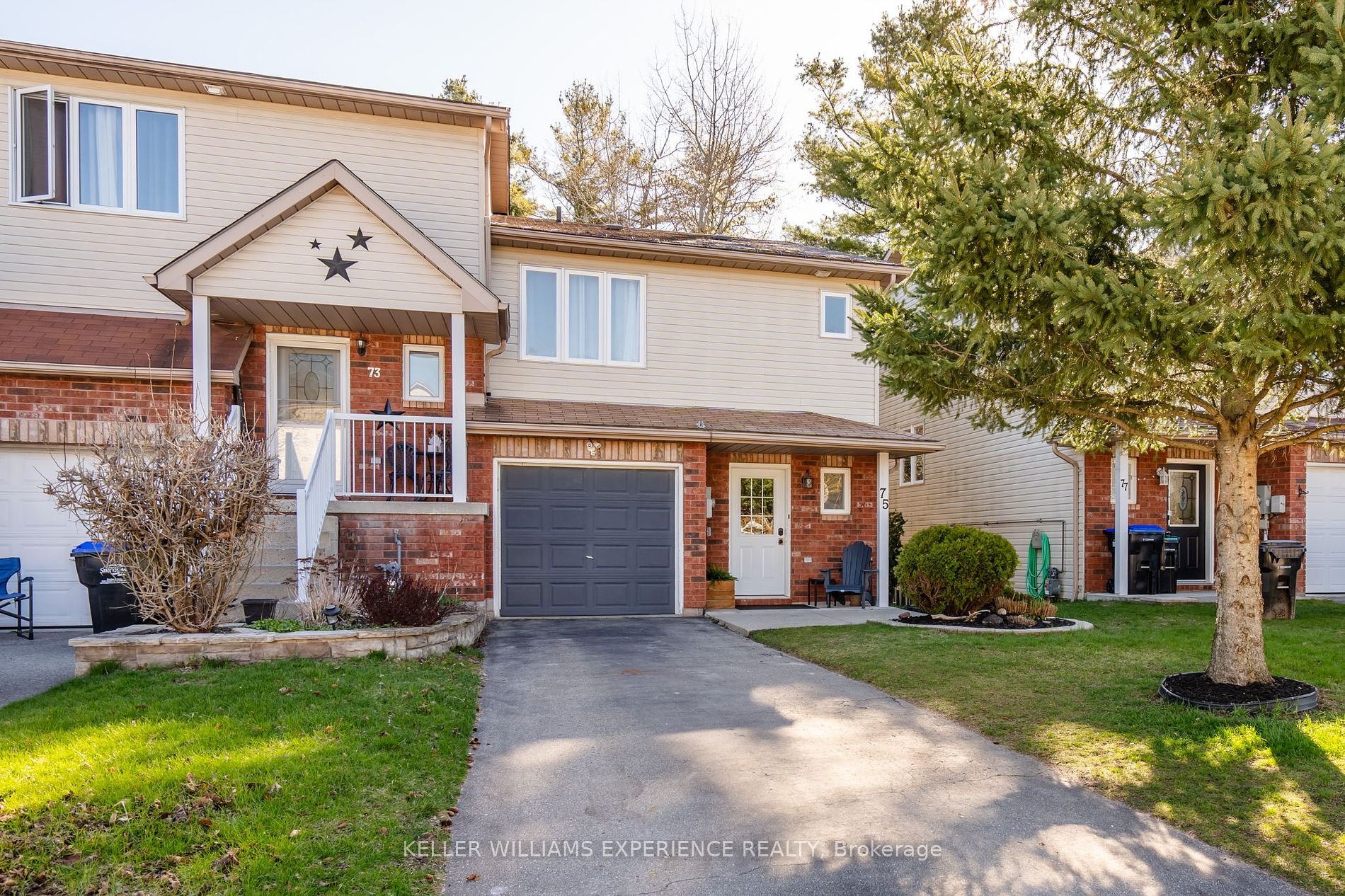$699,900
Available - For Sale
Listing ID: N8280116
75 Parkside Cres , Essa, L0M 1B3, Ontario
| Welcome to this charming end-unit townhome with private driveway, a true gem! Tucked away amidst mature trees, this residence offers an unparalleled sense of seclusion while remaining conveniently close to Glen Eton/Wildflower Park, a haven for outdoor enthusiasts. Enjoy the park's amenities including a dog park, children's play area, tennis/pickleball courts and covered rink just moments from your doorstep. Boasting over 1500 square feet of living space, this meticulously maintained home ensures a seamless transition for its new owners. The stylish eat-in kitchen, complete with beautiful countertops and stainless steel appliances exudes contemporary charm and opens onto a private deck overlooking the beautifully landscaped and fenced yard, complete with a flagstone walkway, shed and the added bonus of no rear neighbours! Unwind in the inviting living room featuring a natural gas fireplace, creating a cozy ambiance year-round. Upstairs, 3 bedrooms and 2 bathrooms offer ample accommodation for both family or guests, primary bedroom includes an ensuite bathroom. The finished basement, adorned with bright lookout windows, extends the living space and functionality, presenting a rec room with stunning feature wall, laundry facilities, and ample storage options. New high-efficiency furnace, heat pump, smart thermostat and attic insulation (2023). With everything meticulously taken care of, there's nothing left to do but move in and start enjoying this exceptional property. Don't delay this, home won't be on the market for long! |
| Price | $699,900 |
| Taxes: | $1879.00 |
| Assessment: | $253000 |
| Assessment Year: | 2024 |
| Address: | 75 Parkside Cres , Essa, L0M 1B3, Ontario |
| Lot Size: | 25.26 x 95.82 (Feet) |
| Acreage: | < .50 |
| Directions/Cross Streets: | Cecil/Corrie/Parkside Cres |
| Rooms: | 5 |
| Bedrooms: | 3 |
| Bedrooms +: | |
| Kitchens: | 1 |
| Family Room: | N |
| Basement: | Finished, Full |
| Approximatly Age: | 16-30 |
| Property Type: | Att/Row/Twnhouse |
| Style: | 2-Storey |
| Exterior: | Brick, Vinyl Siding |
| Garage Type: | Built-In |
| (Parking/)Drive: | Private |
| Drive Parking Spaces: | 2 |
| Pool: | None |
| Approximatly Age: | 16-30 |
| Approximatly Square Footage: | 1500-2000 |
| Property Features: | Fenced Yard, Golf, Library, Park, Rec Centre, School |
| Fireplace/Stove: | N |
| Heat Source: | Gas |
| Heat Type: | Forced Air |
| Central Air Conditioning: | Central Air |
| Laundry Level: | Lower |
| Elevator Lift: | N |
| Sewers: | Sewers |
| Water: | Municipal |
| Utilities-Cable: | A |
| Utilities-Hydro: | Y |
| Utilities-Gas: | Y |
| Utilities-Telephone: | A |
$
%
Years
This calculator is for demonstration purposes only. Always consult a professional
financial advisor before making personal financial decisions.
| Although the information displayed is believed to be accurate, no warranties or representations are made of any kind. |
| KELLER WILLIAMS EXPERIENCE REALTY |
|
|

Mehdi Teimouri
Sales Representative
Dir:
647-989-2641
Bus:
905-695-7888
Fax:
905-695-0900
| Book Showing | Email a Friend |
Jump To:
At a Glance:
| Type: | Freehold - Att/Row/Twnhouse |
| Area: | Simcoe |
| Municipality: | Essa |
| Neighbourhood: | Angus |
| Style: | 2-Storey |
| Lot Size: | 25.26 x 95.82(Feet) |
| Approximate Age: | 16-30 |
| Tax: | $1,879 |
| Beds: | 3 |
| Baths: | 3 |
| Fireplace: | N |
| Pool: | None |
Locatin Map:
Payment Calculator:


























