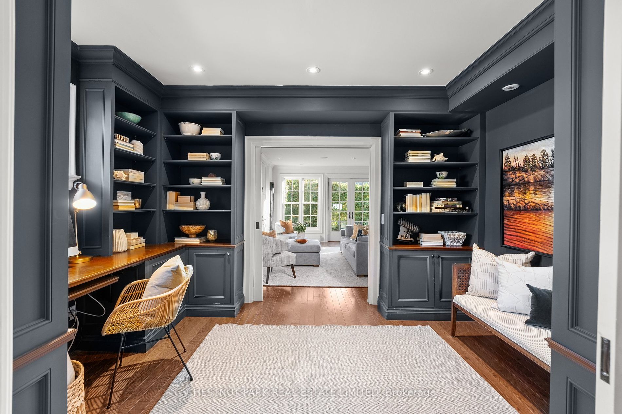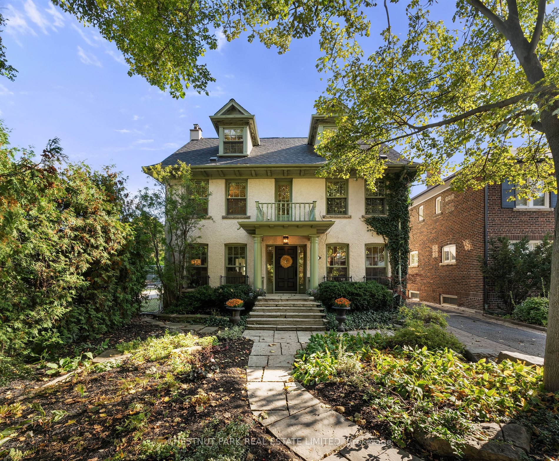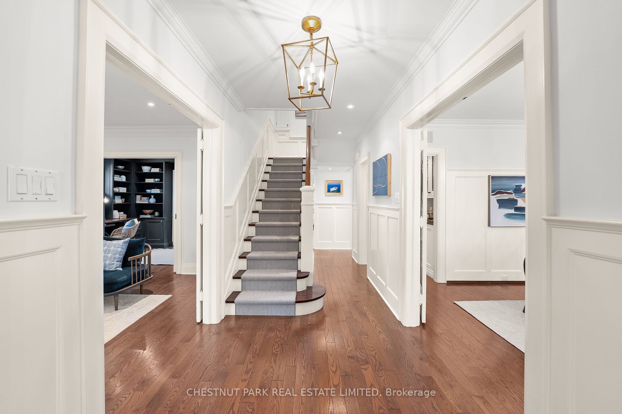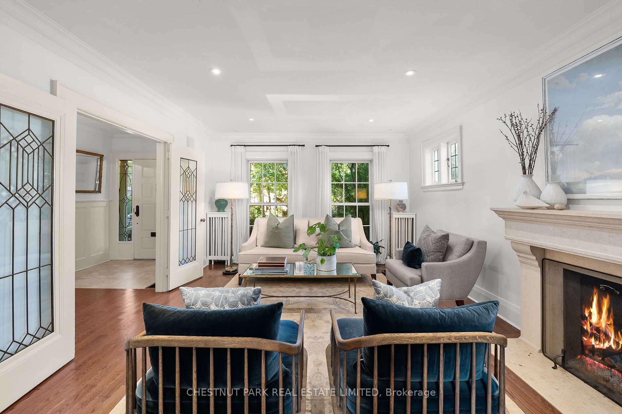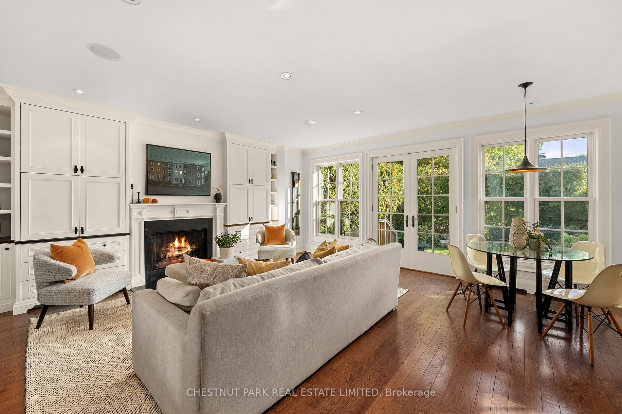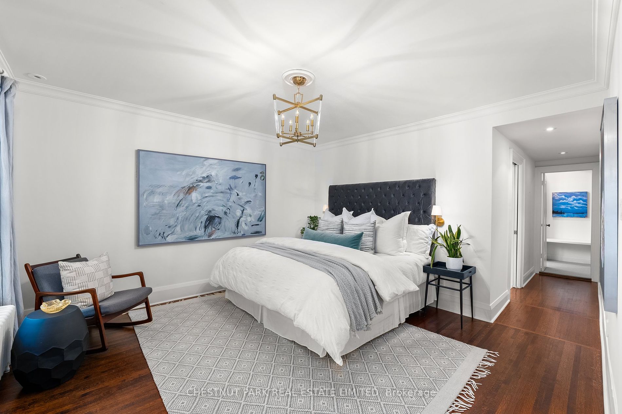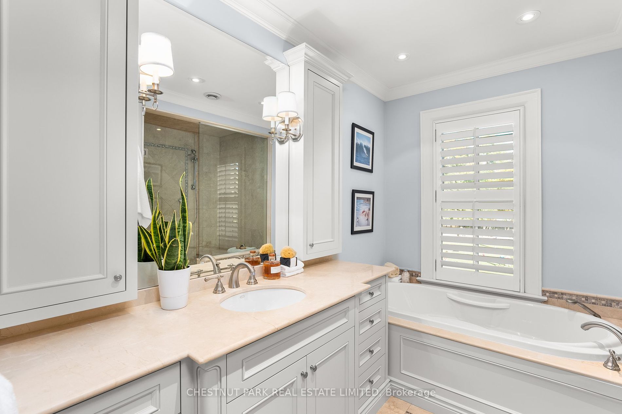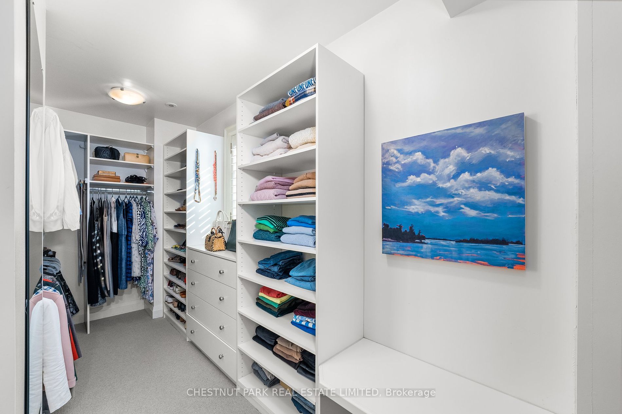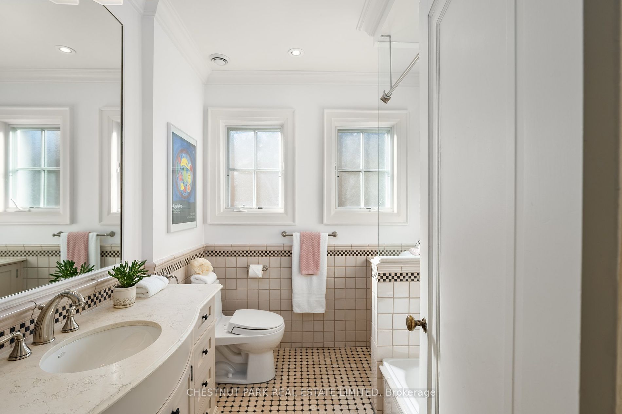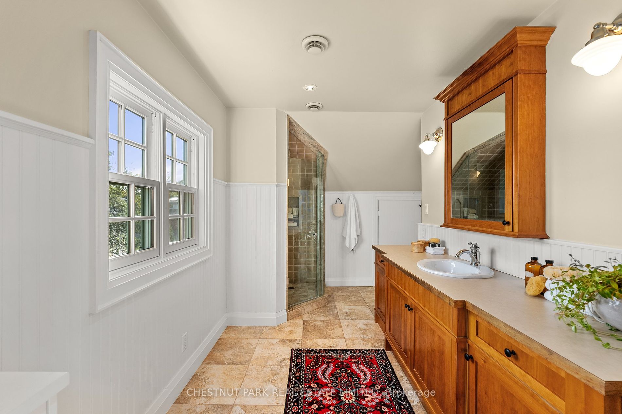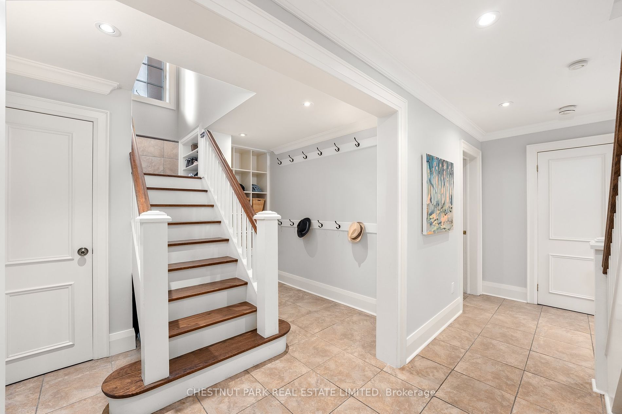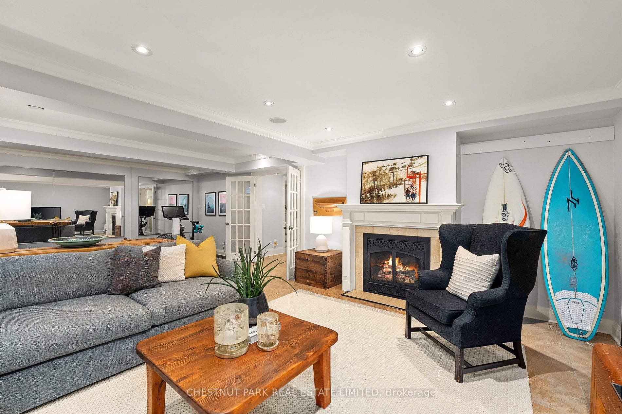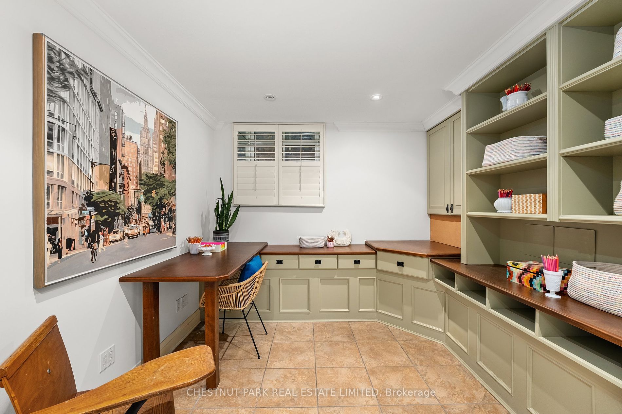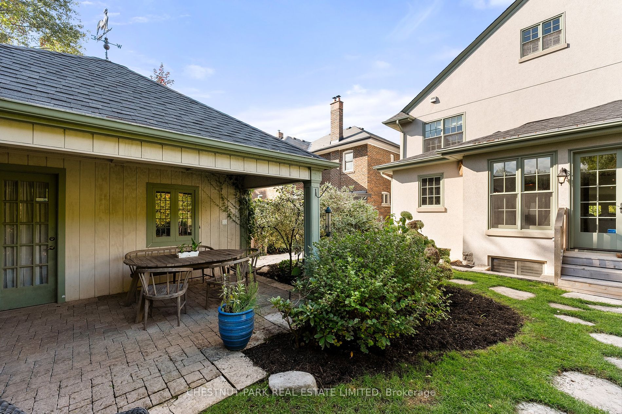$4,775,000
Available - For Sale
Listing ID: C8244924
9 Ridge Drive Park , Toronto, M4T 2E4, Ontario
| Welcome to 9 Ridge Drive Park, a classic detached Moore Park family home perfectly located at the end of a quiet Cul-De-Sac. Almost 5000 sqft of total living space. The centre hall plan graces large principal rooms, a main floor library, and large open concept family room kitchen that over looks a private rear garden with a covered outdoor dining area. Two staircases lead to a lower level with ample ceiling height, large laundry room, family room, exercise room, hobby room, and settling room with an abundance of storage. The spacious second and third floor are complete with five large bedrooms and three bathrooms. Laundry Chute access on each floor. Public OH Saturday/Sunday May 4/5, 2-4pm |
| Extras: Stair runner carpet- 2023 , Air conditioner- 2019, Roof- 2018. |
| Price | $4,775,000 |
| Taxes: | $13924.26 |
| Address: | 9 Ridge Drive Park , Toronto, M4T 2E4, Ontario |
| Lot Size: | 45.50 x 100.00 (Feet) |
| Directions/Cross Streets: | Quiet Cul-De-Sac Off Ridge Dr. |
| Rooms: | 10 |
| Rooms +: | 2 |
| Bedrooms: | 5 |
| Bedrooms +: | 1 |
| Kitchens: | 1 |
| Family Room: | Y |
| Basement: | Full |
| Property Type: | Detached |
| Style: | 3-Storey |
| Exterior: | Stucco/Plaster |
| Garage Type: | None |
| (Parking/)Drive: | Private |
| Drive Parking Spaces: | 3 |
| Pool: | None |
| Other Structures: | Garden Shed |
| Approximatly Square Footage: | 3500-5000 |
| Fireplace/Stove: | Y |
| Heat Source: | Gas |
| Heat Type: | Forced Air |
| Central Air Conditioning: | Central Air |
| Central Vac: | Y |
| Sewers: | Sewers |
| Water: | Municipal |
$
%
Years
This calculator is for demonstration purposes only. Always consult a professional
financial advisor before making personal financial decisions.
| Although the information displayed is believed to be accurate, no warranties or representations are made of any kind. |
| CHESTNUT PARK REAL ESTATE LIMITED |
|
|

Mehdi Teimouri
Sales Representative
Dir:
647-989-2641
Bus:
905-695-7888
Fax:
905-695-0900
| Book Showing | Email a Friend |
Jump To:
At a Glance:
| Type: | Freehold - Detached |
| Area: | Toronto |
| Municipality: | Toronto |
| Neighbourhood: | Rosedale-Moore Park |
| Style: | 3-Storey |
| Lot Size: | 45.50 x 100.00(Feet) |
| Tax: | $13,924.26 |
| Beds: | 5+1 |
| Baths: | 5 |
| Fireplace: | Y |
| Pool: | None |
Locatin Map:
Payment Calculator:

