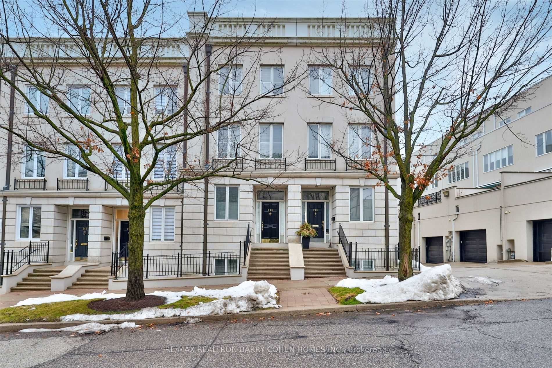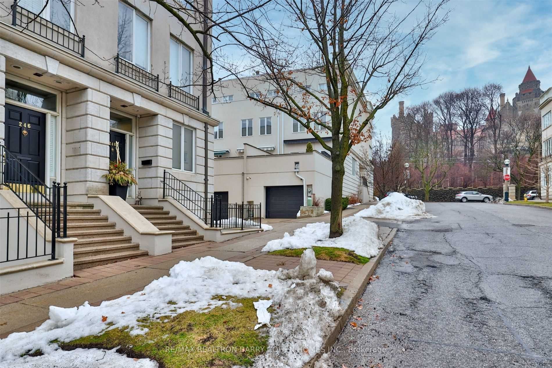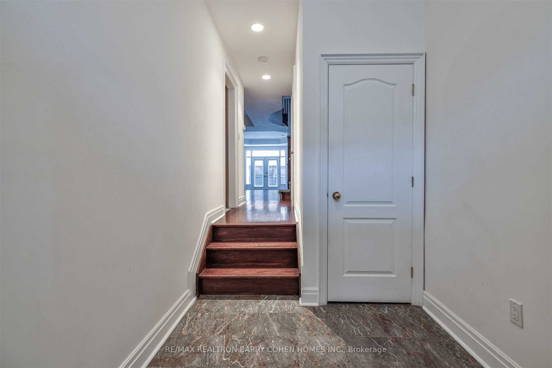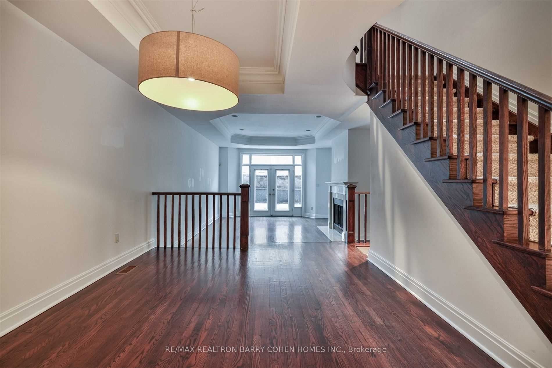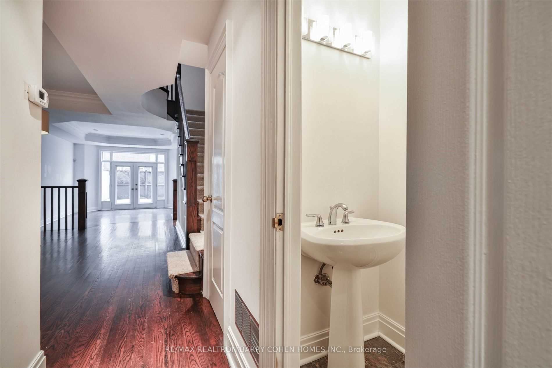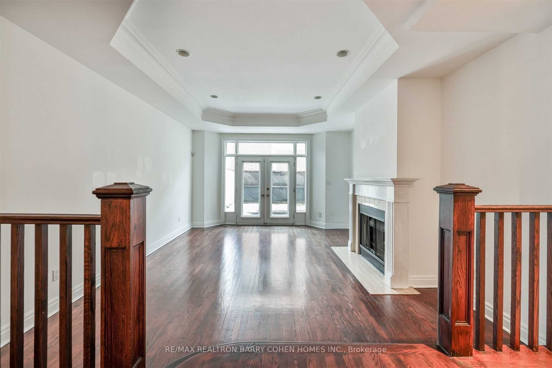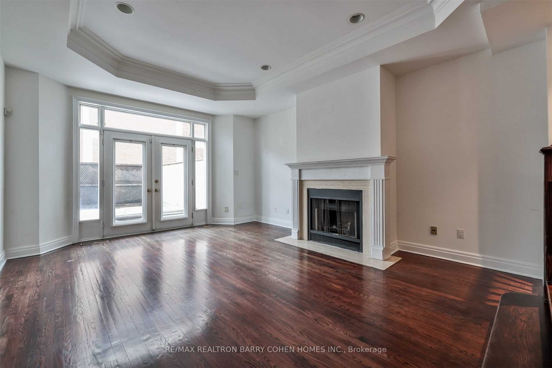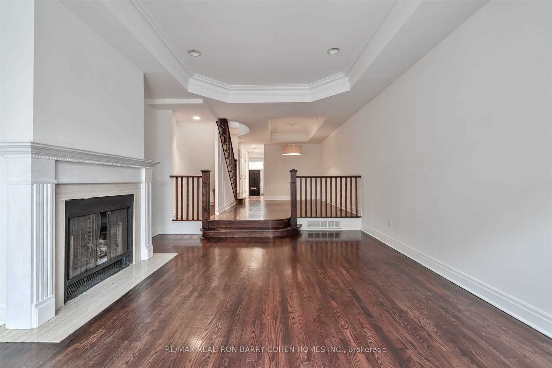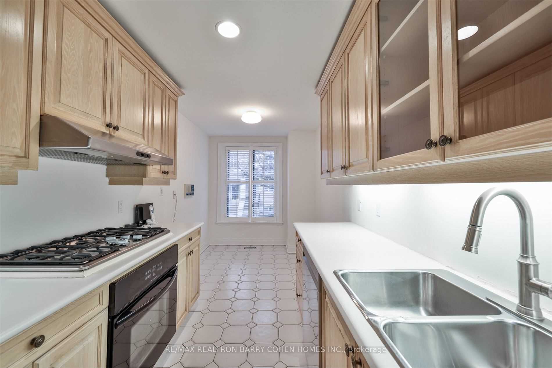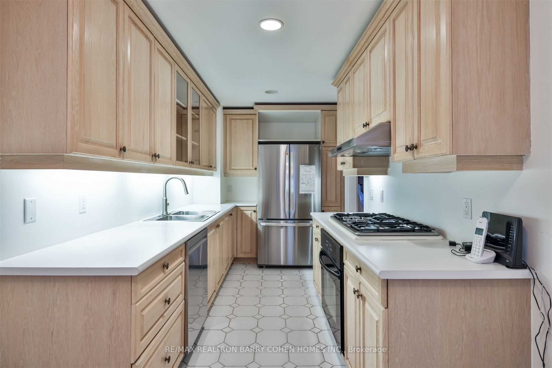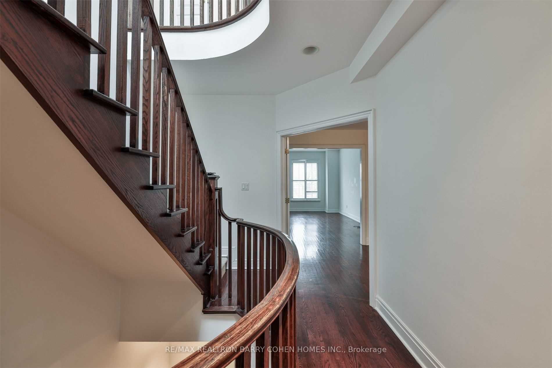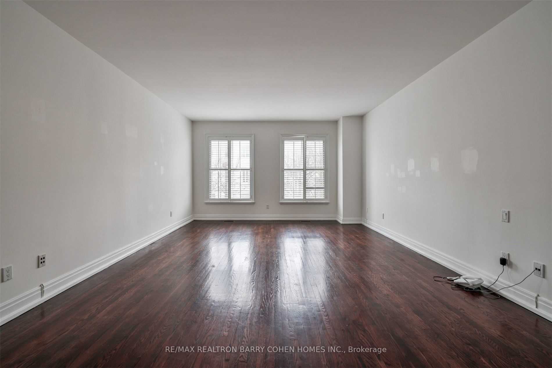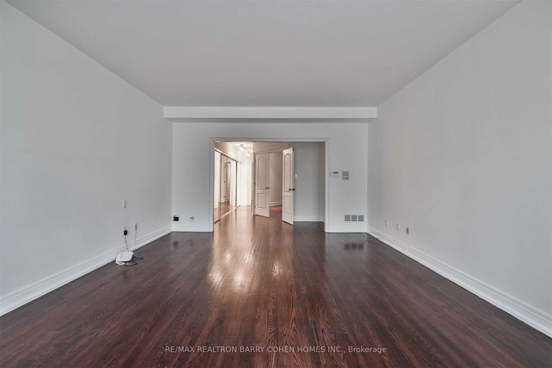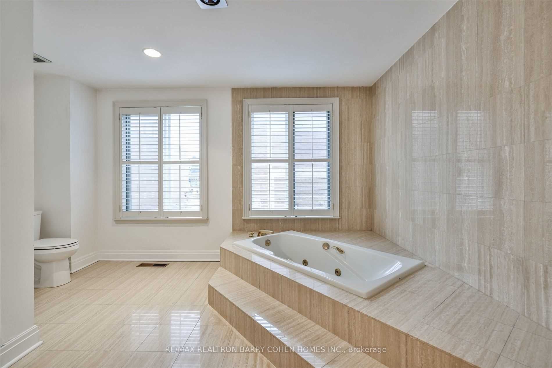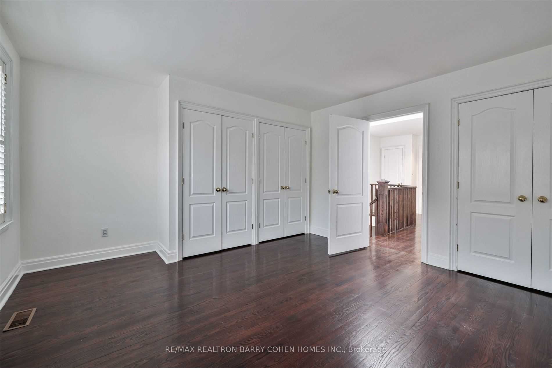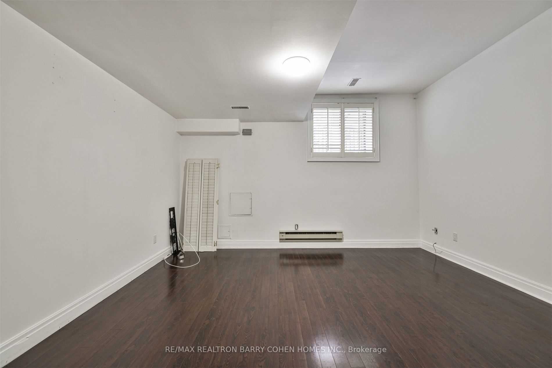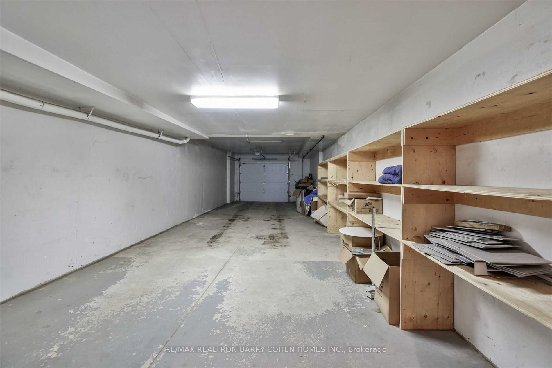$2,650,000
Available - For Sale
Listing ID: C8237926
246 Walmer Rd , Toronto, M5R 3R7, Ontario
| Perfectly Located In The Idyllic Casa Loma Enclave. This Fabulous Townhouse Is The Perfect Place To Call Home. Sprawling Main Floor With Eat-In Kitchen And Inviting Dining Room. Family Room Overlooking The Sun Filled Outdoor Terrace. Cascading Natural Sunlight. Hardwood Floors. Expansive Second Floor Primary Suite Comprises Ample Closets Including A Walk-In And A Lux 6 Pc Ensuite Bathroom. Other Highlights Include Two Additional Spacious Bedrooms, Sun Filled Living Spaces, Direct Access To The 2-Car Tandem Garage And Yet Another Lower Level Bedroom/ Rec Room. Move In And Enjoy All That This Fabulous Home And Neighbourhood Have To Offer. |
| Extras: Steps To Shops And Restaurants Along Dupont. Ttc, Parks And The Wonderful Ravine System. In Close Proximity To Excellent Public And Private Schools; Easy Access To Downtown. |
| Price | $2,650,000 |
| Taxes: | $9147.94 |
| Address: | 246 Walmer Rd , Toronto, M5R 3R7, Ontario |
| Lot Size: | 15.42 x 104.20 (Feet) |
| Directions/Cross Streets: | Spadina/Davenport |
| Rooms: | 7 |
| Rooms +: | 1 |
| Bedrooms: | 3 |
| Bedrooms +: | 1 |
| Kitchens: | 1 |
| Family Room: | Y |
| Basement: | Finished |
| Property Type: | Att/Row/Twnhouse |
| Style: | 3-Storey |
| Exterior: | Stucco/Plaster |
| Garage Type: | Built-In |
| (Parking/)Drive: | Available |
| Drive Parking Spaces: | 0 |
| Pool: | None |
| Property Features: | Park, Public Transit |
| Fireplace/Stove: | Y |
| Heat Source: | Gas |
| Heat Type: | Forced Air |
| Central Air Conditioning: | Central Air |
| Laundry Level: | Lower |
| Sewers: | Sewers |
| Water: | Municipal |
$
%
Years
This calculator is for demonstration purposes only. Always consult a professional
financial advisor before making personal financial decisions.
| Although the information displayed is believed to be accurate, no warranties or representations are made of any kind. |
| RE/MAX REALTRON BARRY COHEN HOMES INC. |
|
|

Mehdi Teimouri
Sales Representative
Dir:
647-989-2641
Bus:
905-695-7888
Fax:
905-695-0900
| Book Showing | Email a Friend |
Jump To:
At a Glance:
| Type: | Freehold - Att/Row/Twnhouse |
| Area: | Toronto |
| Municipality: | Toronto |
| Neighbourhood: | Casa Loma |
| Style: | 3-Storey |
| Lot Size: | 15.42 x 104.20(Feet) |
| Tax: | $9,147.94 |
| Beds: | 3+1 |
| Baths: | 4 |
| Fireplace: | Y |
| Pool: | None |
Locatin Map:
Payment Calculator:

