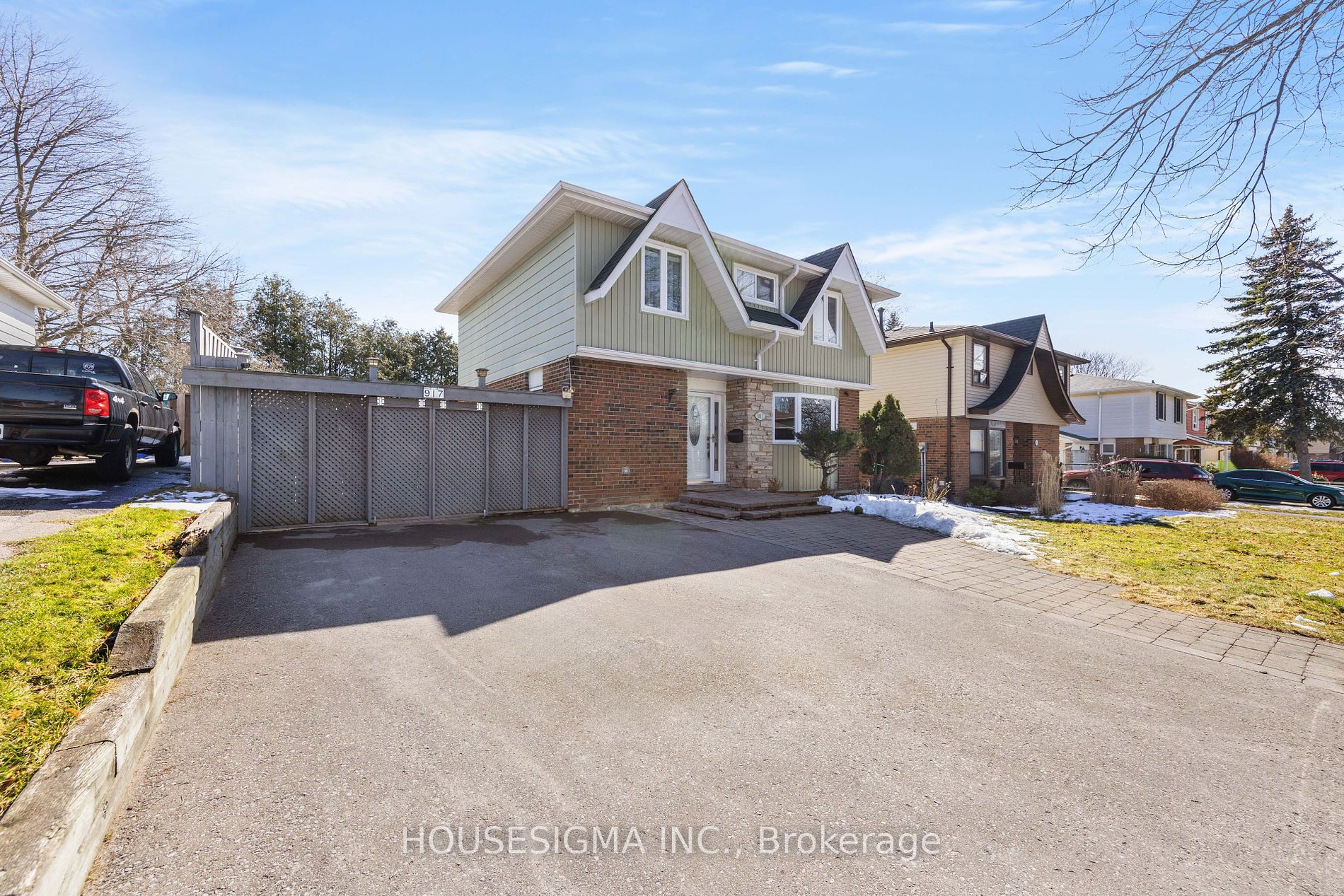$912,888
Available - For Sale
Listing ID: E8237498
917 Harding St , Whitby, L1N 1Y6, Ontario
| Location! Location! Location! Welcome Home! This Impressive Neighbourhood Is Nestled In Sought After Downtown Whitby, A Lovely Mature Tree-Lined Street, Where Homes are Rarely Offered For Sale. Close to HWY 401/Downtown, Go Station, and All Major Amenities. Sitting On A Fabulous 50 Foot Pool Size Lot. This Beauty Features 4 Bedrooms, 3 Baths, With Private Yard Backing Onto To Burns St. E. Truly Pride of Home Ownership. Boasting Spacious Eat-In Kitchen, With Quartz Countertops, Open Concept L/D Rooms With Portlights, Spacious Bedrooms O/L Backyard and Front yard, Shed With Hydro, Finished Basement. Updates Include Windows LR/ PB/ 2B/ Bathroom (U) 2021; Furnace/Thermostat 2022; Hardwood Floor PB/2B and Hallway 2021, Freshly Painted 2024; New Shower BSMT Bathroom 2024. This Beauty Will Not Disappoint, Just Move In & Enjoy! |
| Extras: Central Vacuum, Freezer (Bsmt), Clothes Washer and Dryer, B/I S/S Dishwasher, S/S Stove, S/S Range Hood Fridge, All Window Coverings and Electrical Light Fixtures. |
| Price | $912,888 |
| Taxes: | $4876.00 |
| Assessment Year: | 2023 |
| Address: | 917 Harding St , Whitby, L1N 1Y6, Ontario |
| Lot Size: | 50.05 x 106.10 (Feet) |
| Directions/Cross Streets: | Garden & Burns |
| Rooms: | 7 |
| Rooms +: | 1 |
| Bedrooms: | 4 |
| Bedrooms +: | 1 |
| Kitchens: | 1 |
| Family Room: | N |
| Basement: | Finished |
| Property Type: | Detached |
| Style: | 2-Storey |
| Exterior: | Alum Siding, Brick |
| Garage Type: | None |
| (Parking/)Drive: | Pvt Double |
| Drive Parking Spaces: | 2 |
| Pool: | None |
| Other Structures: | Garden Shed |
| Property Features: | Fenced Yard, Park, Public Transit, School, School Bus Route, Wooded/Treed |
| Fireplace/Stove: | N |
| Heat Source: | Gas |
| Heat Type: | Forced Air |
| Central Air Conditioning: | Central Air |
| Central Vac: | Y |
| Laundry Level: | Lower |
| Elevator Lift: | N |
| Sewers: | Sewers |
| Water: | Municipal |
$
%
Years
This calculator is for demonstration purposes only. Always consult a professional
financial advisor before making personal financial decisions.
| Although the information displayed is believed to be accurate, no warranties or representations are made of any kind. |
| HOUSESIGMA INC. |
|
|

Mehdi Teimouri
Sales Representative
Dir:
647-989-2641
Bus:
905-695-7888
Fax:
905-695-0900
| Virtual Tour | Book Showing | Email a Friend |
Jump To:
At a Glance:
| Type: | Freehold - Detached |
| Area: | Durham |
| Municipality: | Whitby |
| Neighbourhood: | Downtown Whitby |
| Style: | 2-Storey |
| Lot Size: | 50.05 x 106.10(Feet) |
| Tax: | $4,876 |
| Beds: | 4+1 |
| Baths: | 3 |
| Fireplace: | N |
| Pool: | None |
Locatin Map:
Payment Calculator:


























