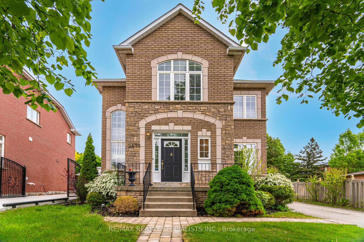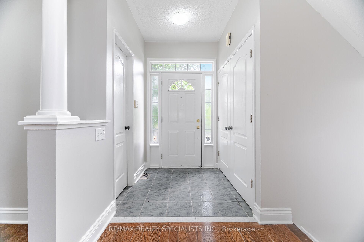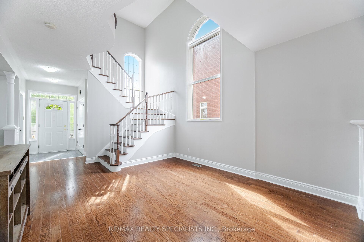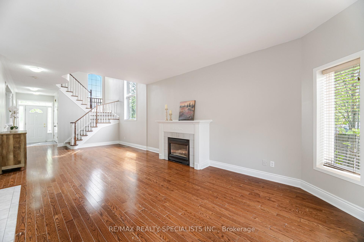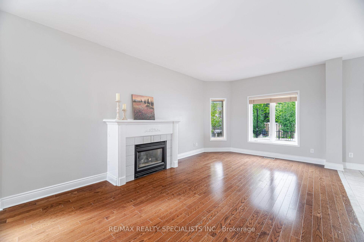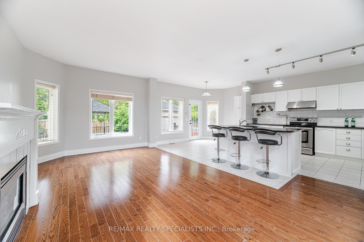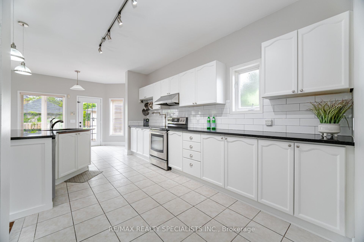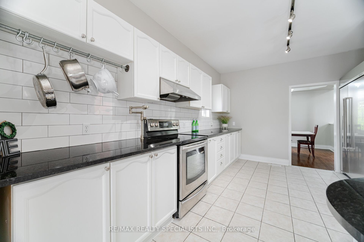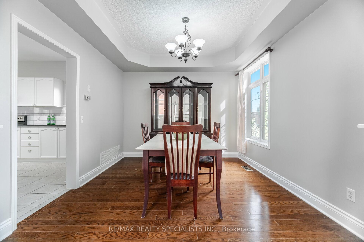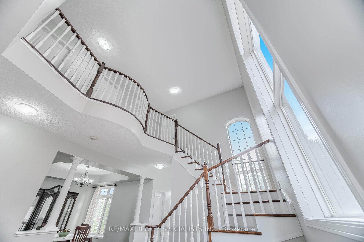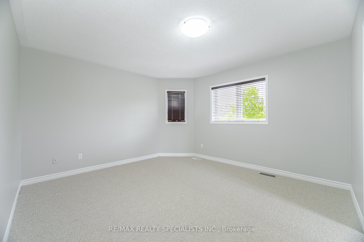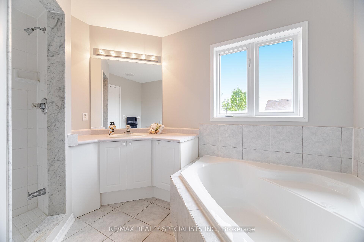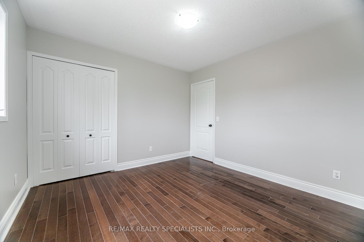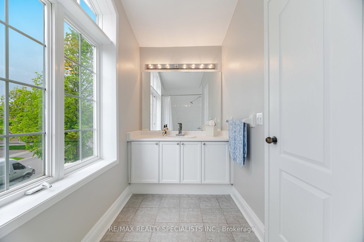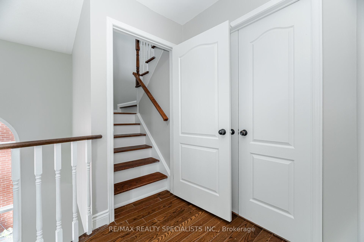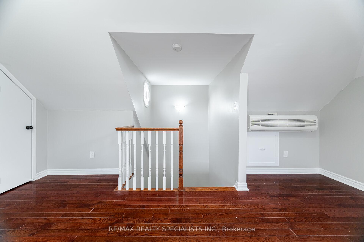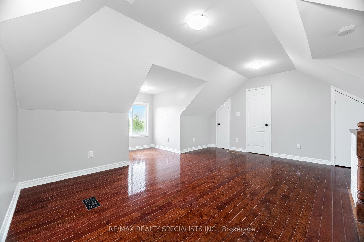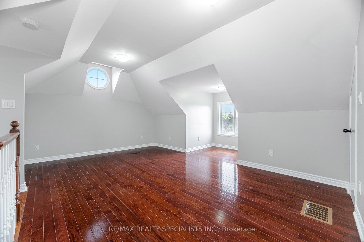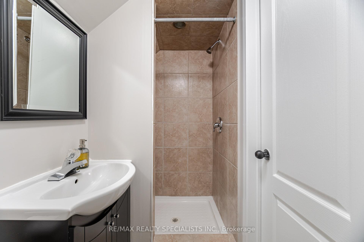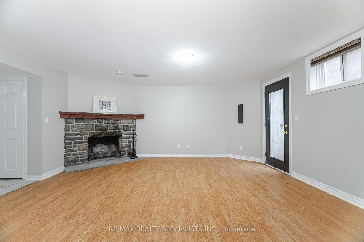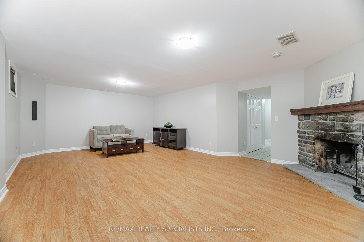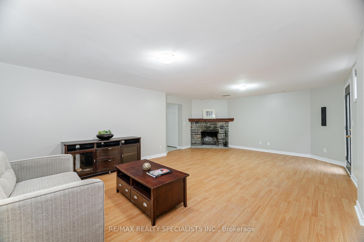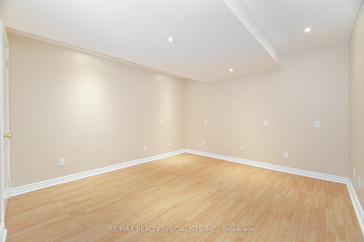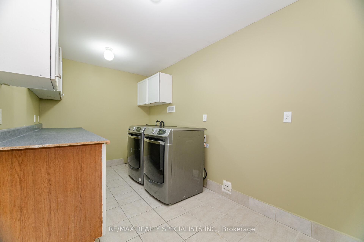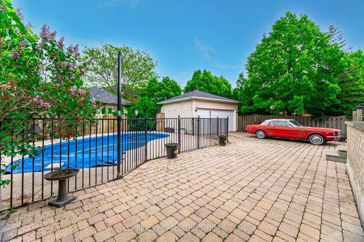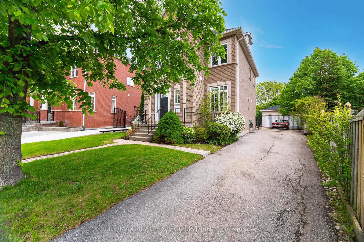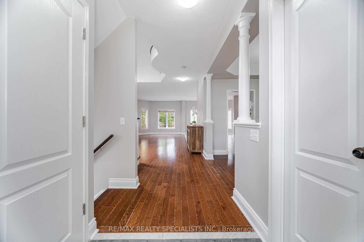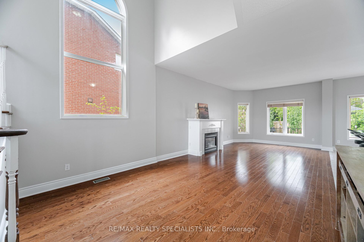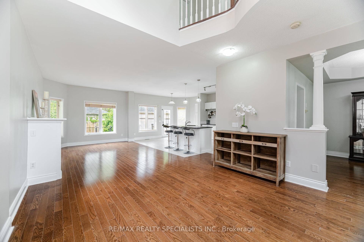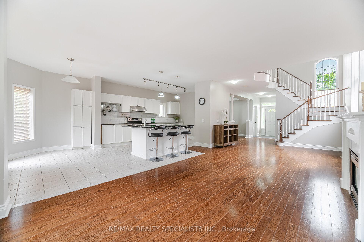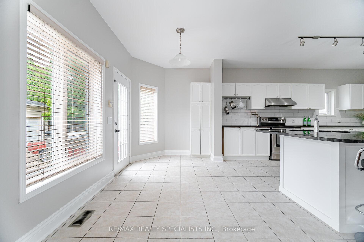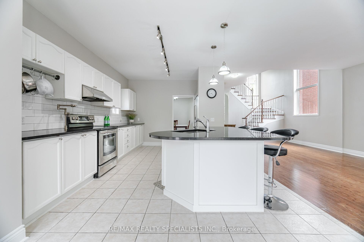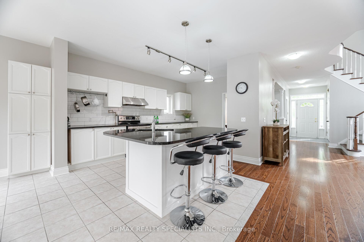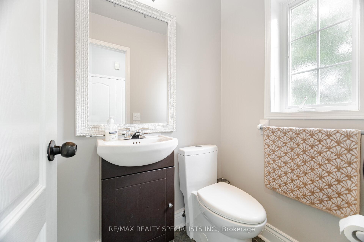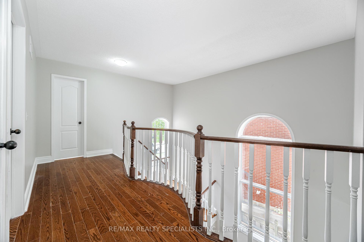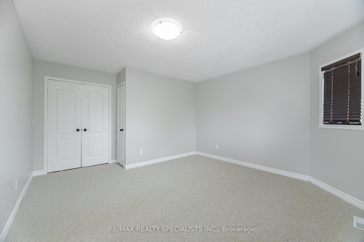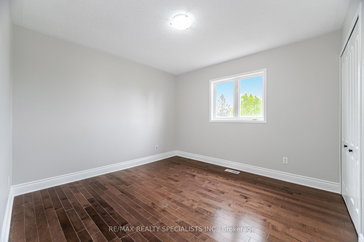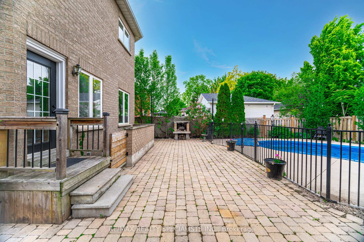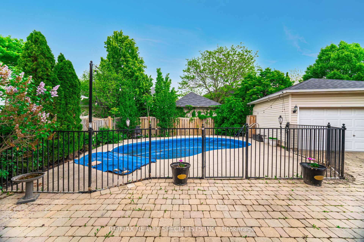$1,599,000
Available - For Sale
Listing ID: W12184134
2676 Castle Hill Cres , Oakville, L6H 6J1, Halton
| Welcome to 2676 Castle Hill Cres in the sought-after community of River Oaks! Situated on a Quiet Crescent, Perfect Family Home, Freshly painted Thrght, Bright Open Concept Main Floor with 9 Ft ceilings, , Open Oak Staircase, Oversized kitchen w/white cabinets, Pot Filler/Stove faucet, Hanging Pot Holder w/Hooks, S/S Appliances, Granite Counter, centre island open to inviting fam rm w/FP, Formal din rm with coffered ceiling, 2 Storey Height Living rm, 3 Bedroom + 3rd fir loft bedroom & 3-pce bath making this an ideal teen retreat or guest space, New Berber Broadloom in Primary Bedroom, Lower Level features a Fully finished basement with Large Recreation RM w/ Wood Burning FP & walk up to backyard, Office/Bedroom, Full sized laundry rm, Storage Room. Ultra Private Entertainers Backyard Interlocking patio, Brick Pizza Oven, Gated Inground Pool & mature trees. Oversized driveway- Fits 5 Cars + detached double car garage. Family Friendly neighborhood, Top Rated Schools, Scenic walking trails, Community centres, Shopping & Quick Highway access. |
| Price | $1,599,000 |
| Taxes: | $6152.00 |
| Assessment Year: | 2024 |
| Occupancy: | Vacant |
| Address: | 2676 Castle Hill Cres , Oakville, L6H 6J1, Halton |
| Directions/Cross Streets: | Sixth Line/Dundas |
| Rooms: | 9 |
| Rooms +: | 3 |
| Bedrooms: | 4 |
| Bedrooms +: | 1 |
| Family Room: | T |
| Basement: | Finished, Separate Ent |
| Level/Floor | Room | Length(ft) | Width(ft) | Descriptions | |
| Room 1 | Main | Dining Ro | 15.42 | 15.25 | Coffered Ceiling(s), Separate Room, Hardwood Floor |
| Room 2 | Main | Living Ro | 18.37 | 18.11 | Hardwood Floor, Open Concept, Window |
| Room 3 | Main | Family Ro | 25.78 | 16.7 | Hardwood Floor, Open Concept, Gas Fireplace |
| Room 4 | Main | Kitchen | 16.63 | 18.37 | Granite Counters, Stainless Steel Appl, Ceramic Backsplash |
| Room 5 | Main | Breakfast | 16.63 | 18.37 | Ceramic Floor, W/O To Patio, Window |
| Room 6 | Second | Primary B | 21.32 | 18.83 | Broadloom, Double Doors, 4 Pc Ensuite |
| Room 7 | Second | Bedroom 2 | 15.81 | 15.35 | Hardwood Floor, Closet, Window |
| Room 8 | Second | Bedroom 3 | 15.35 | 14.63 | Hardwood Floor, Closet, Window |
| Room 9 | Third | Bedroom 4 | 24.44 | 24.44 | Hardwood Floor, Cathedral Ceiling(s), 3 Pc Ensuite |
| Room 10 | Basement | Recreatio | 33.06 | 23.71 | Laminate, Fireplace, Walk-Up |
| Room 11 | Basement | Bedroom | 17.02 | 16.07 | Laminate, Closet, Pot Lights |
| Room 12 | Basement | Laundry | 17.48 | 10.2 | Ceramic Floor, Custom Counter |
| Washroom Type | No. of Pieces | Level |
| Washroom Type 1 | 2 | Main |
| Washroom Type 2 | 4 | Second |
| Washroom Type 3 | 3 | Third |
| Washroom Type 4 | 0 | |
| Washroom Type 5 | 0 | |
| Washroom Type 6 | 2 | Main |
| Washroom Type 7 | 4 | Second |
| Washroom Type 8 | 3 | Third |
| Washroom Type 9 | 0 | |
| Washroom Type 10 | 0 | |
| Washroom Type 11 | 2 | Main |
| Washroom Type 12 | 4 | Second |
| Washroom Type 13 | 3 | Third |
| Washroom Type 14 | 0 | |
| Washroom Type 15 | 0 |
| Total Area: | 0.00 |
| Approximatly Age: | 16-30 |
| Property Type: | Detached |
| Style: | 2-Storey |
| Exterior: | Brick |
| Garage Type: | Detached |
| (Parking/)Drive: | Private |
| Drive Parking Spaces: | 5 |
| Park #1 | |
| Parking Type: | Private |
| Park #2 | |
| Parking Type: | Private |
| Pool: | Inground |
| Approximatly Age: | 16-30 |
| Approximatly Square Footage: | 2000-2500 |
| CAC Included: | N |
| Water Included: | N |
| Cabel TV Included: | N |
| Common Elements Included: | N |
| Heat Included: | N |
| Parking Included: | N |
| Condo Tax Included: | N |
| Building Insurance Included: | N |
| Fireplace/Stove: | Y |
| Heat Type: | Forced Air |
| Central Air Conditioning: | Central Air |
| Central Vac: | N |
| Laundry Level: | Syste |
| Ensuite Laundry: | F |
| Elevator Lift: | False |
| Sewers: | Sewer |
$
%
Years
This calculator is for demonstration purposes only. Always consult a professional
financial advisor before making personal financial decisions.
| Although the information displayed is believed to be accurate, no warranties or representations are made of any kind. |
| RE/MAX REALTY SPECIALISTS INC. |
|
|

Mehdi Teimouri
Broker
Dir:
647-989-2641
Bus:
905-695-7888
Fax:
905-695-0900
| Virtual Tour | Book Showing | Email a Friend |
Jump To:
At a Glance:
| Type: | Freehold - Detached |
| Area: | Halton |
| Municipality: | Oakville |
| Neighbourhood: | 1015 - RO River Oaks |
| Style: | 2-Storey |
| Approximate Age: | 16-30 |
| Tax: | $6,152 |
| Beds: | 4+1 |
| Baths: | 4 |
| Fireplace: | Y |
| Pool: | Inground |
Locatin Map:
Payment Calculator:

