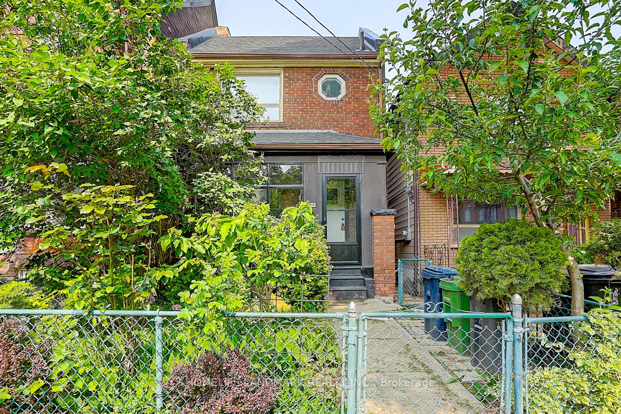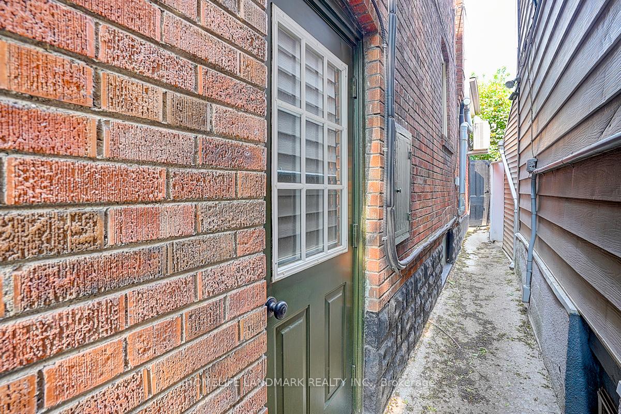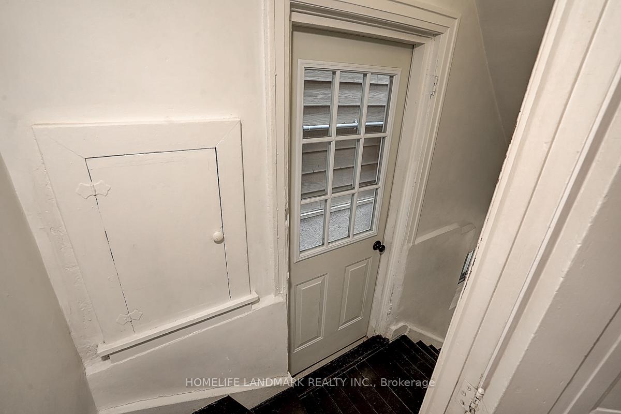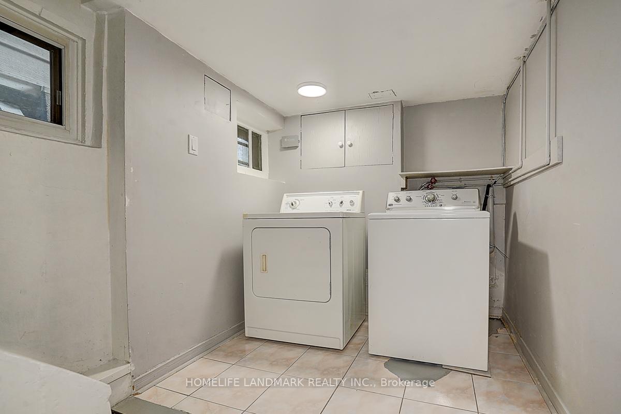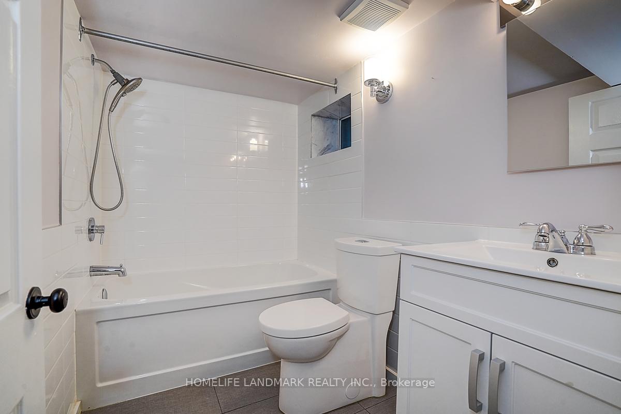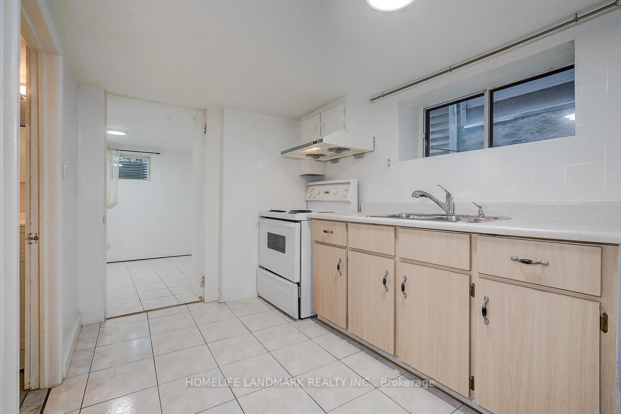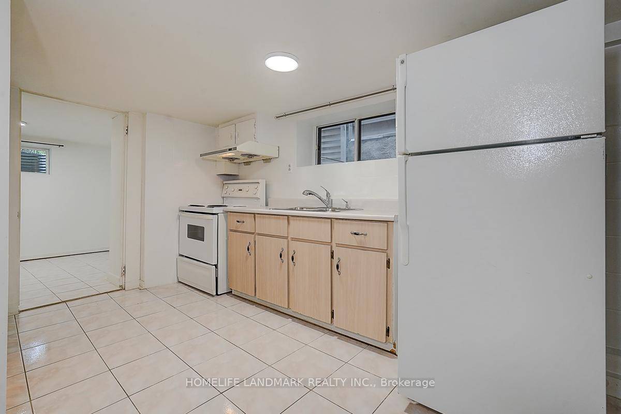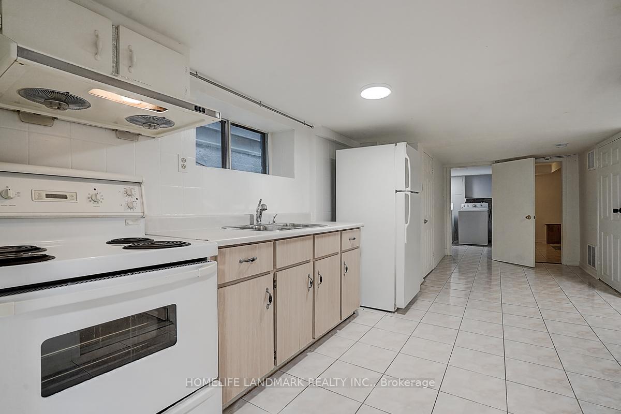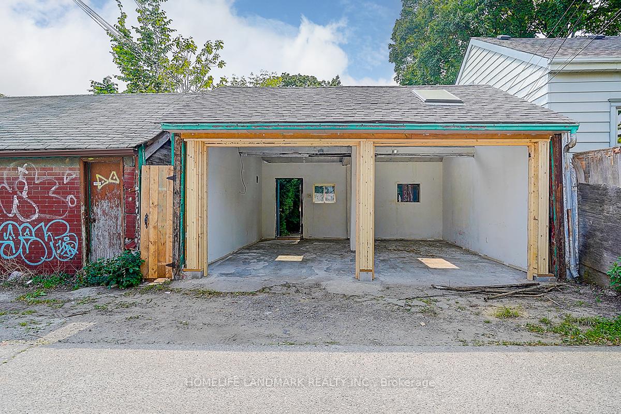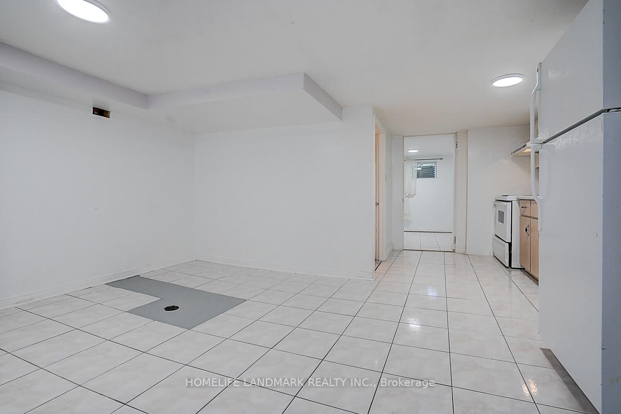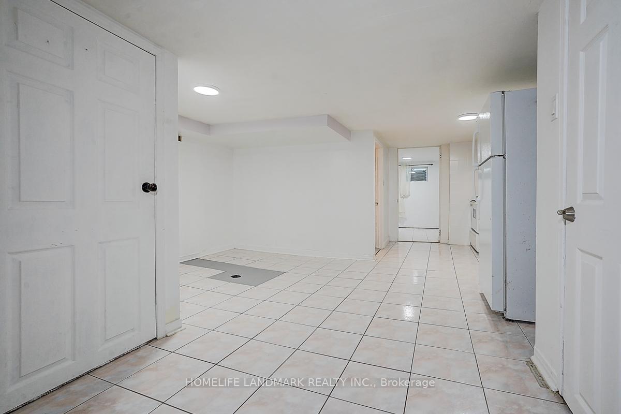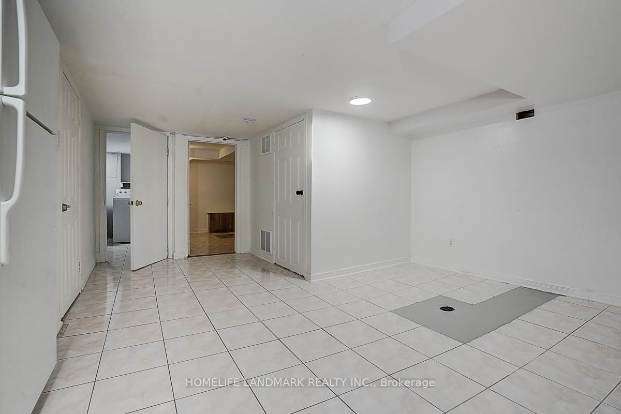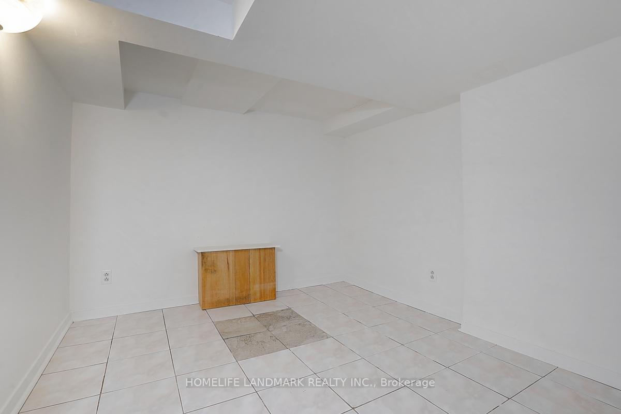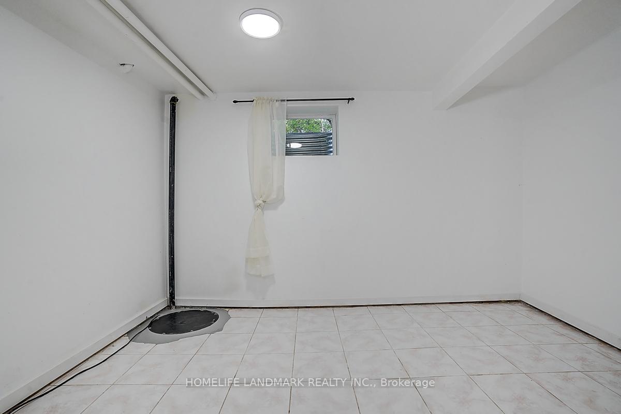$1,750
Available - For Rent
Listing ID: C12201006
149 Euclid Aven , Toronto, M6J 2J8, Toronto
| This Fully finished basement unit in Torontos coveted Trinity Bellwoods neighborhood, features a 2 bedrooms layout, modern living with a spacious open-concept design, and a renovated 4-piece ensuite bathroom. The unit includes a full kitchen and a separate garage parking space (accessible via laneway), adding convenience. Located steps from Trinity Bellwoods Park, Kensington Market, and an array of trendy shops, cafés, and restaurants, this property offers an unbeatable urban lifestyle in one of the city's most dynamic and sought-after areas, a rare opportunity for Move in. |
| Price | $1,750 |
| Taxes: | $0.00 |
| Occupancy: | Vacant |
| Address: | 149 Euclid Aven , Toronto, M6J 2J8, Toronto |
| Directions/Cross Streets: | Dundas/Bathurst |
| Rooms: | 3 |
| Rooms +: | 0 |
| Bedrooms: | 2 |
| Bedrooms +: | 0 |
| Family Room: | F |
| Basement: | Apartment, Separate Ent |
| Furnished: | Unfu |
| Level/Floor | Room | Length(ft) | Width(ft) | Descriptions | |
| Room 1 | Basement | Laundry | 6.36 | 8.33 | Tile Floor |
| Room 2 | Basement | Bedroom | 8.72 | 9.32 | Tile Floor |
| Room 3 | Basement | Kitchen | 21.42 | 7.31 | Tile Floor |
| Room 4 | Basement | Living Ro | 12.46 | 8.86 | Tile Floor |
| Room 5 | Basement | Bedroom 2 | 7.15 | 10.63 |
| Washroom Type | No. of Pieces | Level |
| Washroom Type 1 | 4 | Basement |
| Washroom Type 2 | 0 | |
| Washroom Type 3 | 0 | |
| Washroom Type 4 | 0 | |
| Washroom Type 5 | 0 | |
| Washroom Type 6 | 4 | Basement |
| Washroom Type 7 | 0 | |
| Washroom Type 8 | 0 | |
| Washroom Type 9 | 0 | |
| Washroom Type 10 | 0 | |
| Washroom Type 11 | 4 | Basement |
| Washroom Type 12 | 0 | |
| Washroom Type 13 | 0 | |
| Washroom Type 14 | 0 | |
| Washroom Type 15 | 0 |
| Total Area: | 0.00 |
| Property Type: | Detached |
| Style: | 2-Storey |
| Exterior: | Brick |
| Garage Type: | Detached |
| (Parking/)Drive: | Available |
| Drive Parking Spaces: | 0 |
| Park #1 | |
| Parking Type: | Available |
| Park #2 | |
| Parking Type: | Available |
| Pool: | None |
| Laundry Access: | Laundry Room |
| Approximatly Square Footage: | < 700 |
| Property Features: | Park, Public Transit |
| CAC Included: | N |
| Water Included: | N |
| Cabel TV Included: | N |
| Common Elements Included: | N |
| Heat Included: | N |
| Parking Included: | Y |
| Condo Tax Included: | N |
| Building Insurance Included: | N |
| Fireplace/Stove: | N |
| Heat Type: | Radiant |
| Central Air Conditioning: | Wall Unit(s |
| Central Vac: | N |
| Laundry Level: | Syste |
| Ensuite Laundry: | F |
| Elevator Lift: | False |
| Sewers: | Sewer |
| Water: | Unknown |
| Water Supply Types: | Unknown |
| Utilities-Cable: | N |
| Utilities-Hydro: | Y |
| Although the information displayed is believed to be accurate, no warranties or representations are made of any kind. |
| HOMELIFE LANDMARK REALTY INC. |
|
|

Mehdi Teimouri
Broker
Dir:
647-989-2641
Bus:
905-695-7888
Fax:
905-695-0900
| Virtual Tour | Book Showing | Email a Friend |
Jump To:
At a Glance:
| Type: | Freehold - Detached |
| Area: | Toronto |
| Municipality: | Toronto C01 |
| Neighbourhood: | Trinity-Bellwoods |
| Style: | 2-Storey |
| Beds: | 2 |
| Baths: | 1 |
| Fireplace: | N |
| Pool: | None |
Locatin Map:





