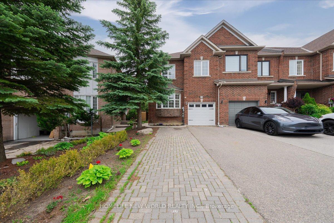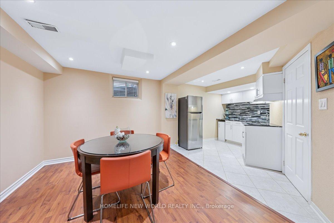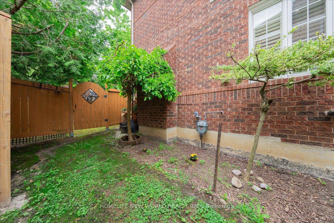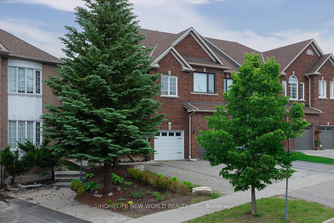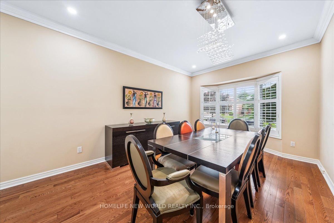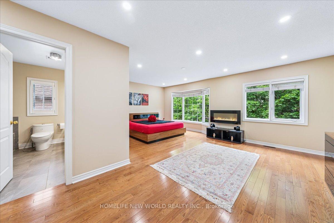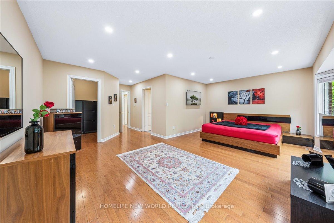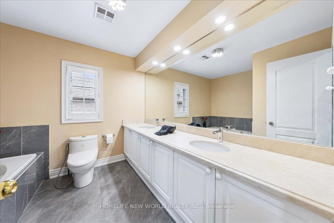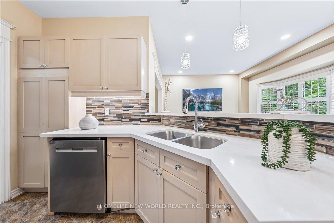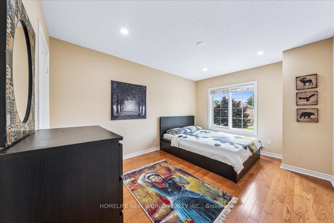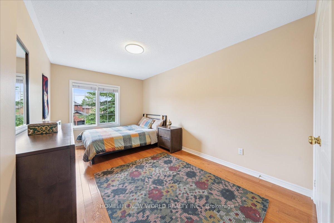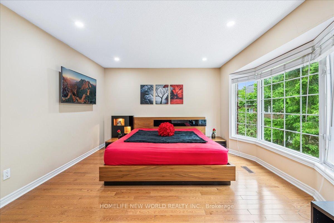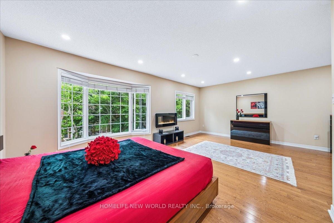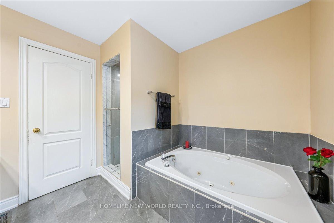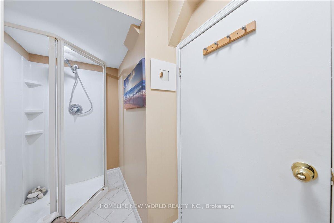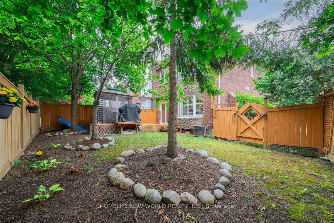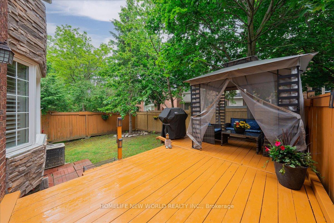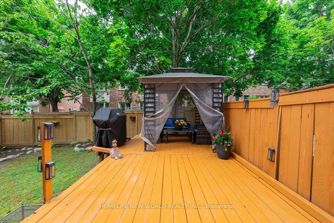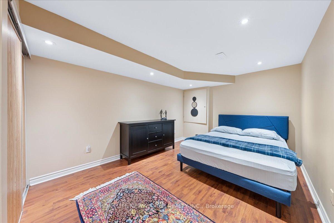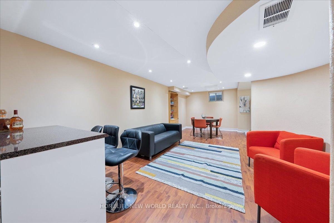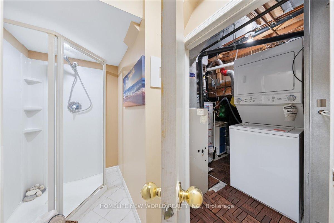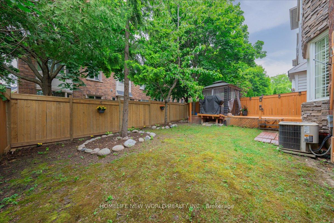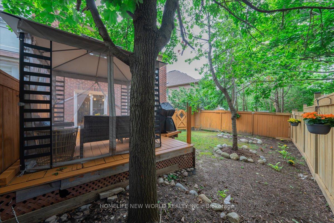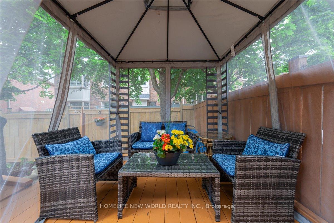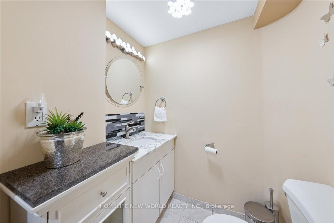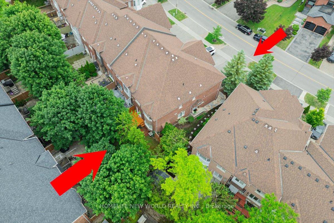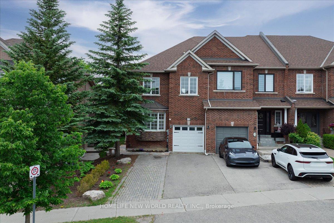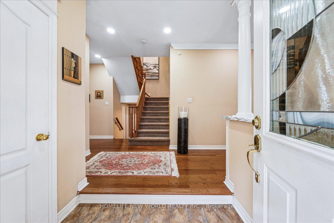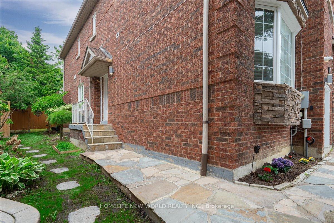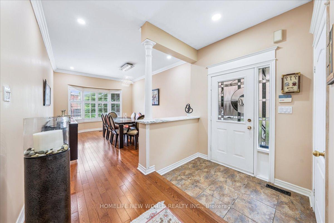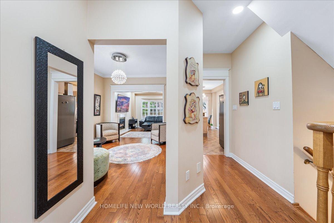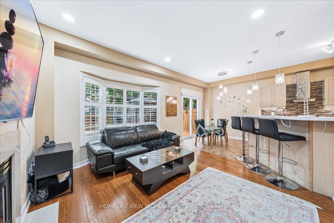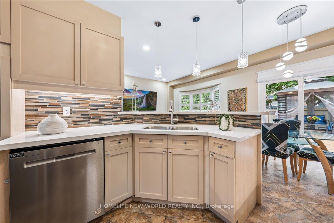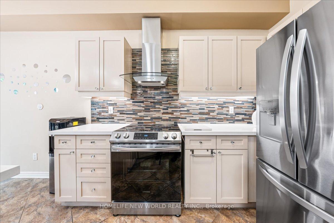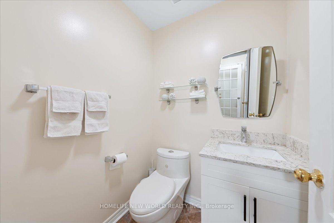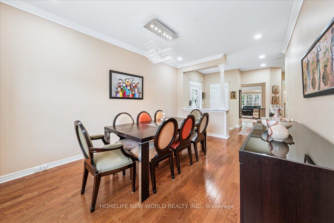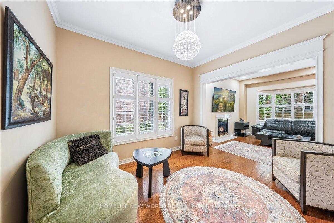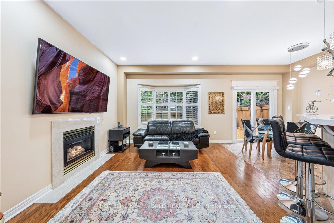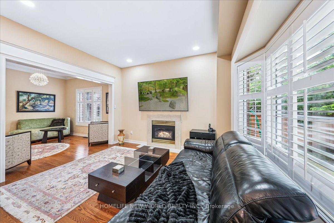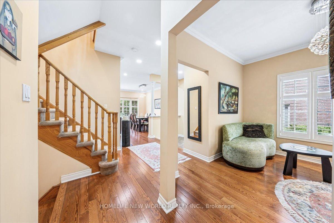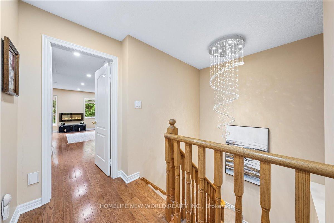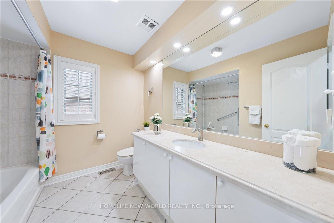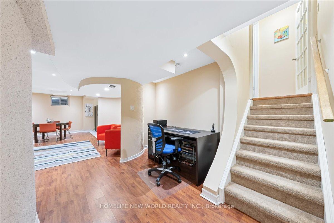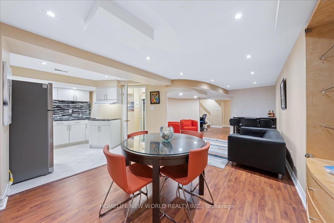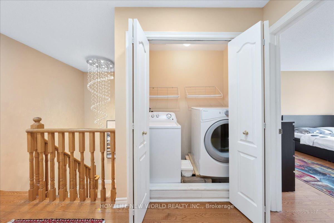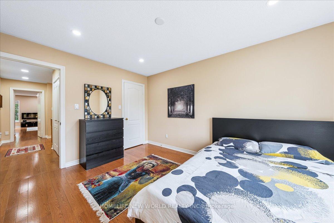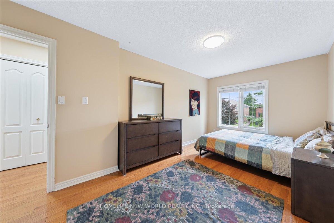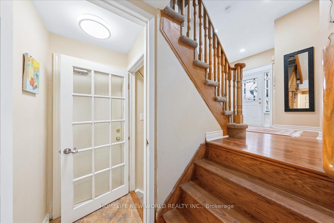$1,248,000
Available - For Sale
Listing ID: N12208255
12 Casa Grande Stre , Richmond Hill, L4S 1R5, York
| Stunning and spacious freehold end-unit townhouse offering a total parking for up to five vehicles, located in one of the most sought-after neighbourhoods of Richmond Hill. Ideally situated near Bathurst Street, Elgin West Community Center, and within walking distance to St. Theresa Of Lisieux Catholic High School, The Highest Ranked Secondary School In Ontario. This exceptional property features a beautifully designed modern basement with a separate entrance. A remarkable opportunity not to be missed - Truly A Must-See. |
| Price | $1,248,000 |
| Taxes: | $4949.45 |
| Assessment Year: | 2024 |
| Occupancy: | Owner |
| Address: | 12 Casa Grande Stre , Richmond Hill, L4S 1R5, York |
| Directions/Cross Streets: | Bathurst And Elgin Mills |
| Rooms: | 8 |
| Rooms +: | 3 |
| Bedrooms: | 3 |
| Bedrooms +: | 1 |
| Family Room: | T |
| Basement: | Finished, Separate Ent |
| Level/Floor | Room | Length(ft) | Width(ft) | Descriptions | |
| Room 1 | Main | Kitchen | 17.74 | 9.84 | Quartz Counter, Stainless Steel Appl |
| Room 2 | Main | Breakfast | 8.4 | 7.41 | W/O To Deck |
| Room 3 | Main | Family Ro | 11.81 | 10.86 | Hardwood Floor, Pot Lights, Large Window |
| Room 4 | Main | Dining Ro | 14.76 | 10.99 | Hardwood Floor, Crown Moulding |
| Room 5 | Main | Living Ro | 10.89 | 9.51 | Hardwood Floor, Pot Lights, Crown Moulding |
| Room 6 | Second | Primary B | 20.17 | 14.76 | Hardwood Floor, Pot Lights, 5 Pc Ensuite |
| Room 7 | Second | Bedroom 2 | 17.38 | 8.69 | Hardwood Floor, Closet |
| Room 8 | Second | Bedroom 3 | 13.78 | 10.43 | Hardwood Floor, Pot Lights, Walk-In Closet(s) |
| Room 9 | Basement | Kitchen | 9.84 | 9.71 | Granite Counters, Pot Lights |
| Room 10 | Basement | Family Ro | 32.34 | 12.76 | Combined w/Dining, Laminate, Pot Lights |
| Room 11 | Basement | Bedroom | 15.15 | 9.97 | Laminate, Pot Lights, Closet |
| Washroom Type | No. of Pieces | Level |
| Washroom Type 1 | 2 | Ground |
| Washroom Type 2 | 5 | Second |
| Washroom Type 3 | 3 | Second |
| Washroom Type 4 | 3 | Basement |
| Washroom Type 5 | 0 | |
| Washroom Type 6 | 2 | Ground |
| Washroom Type 7 | 5 | Second |
| Washroom Type 8 | 3 | Second |
| Washroom Type 9 | 3 | Basement |
| Washroom Type 10 | 0 |
| Total Area: | 0.00 |
| Property Type: | Att/Row/Townhouse |
| Style: | 2-Storey |
| Exterior: | Brick |
| Garage Type: | Built-In |
| Drive Parking Spaces: | 4 |
| Pool: | None |
| Approximatly Square Footage: | 2000-2500 |
| Property Features: | School, Rec./Commun.Centre |
| CAC Included: | N |
| Water Included: | N |
| Cabel TV Included: | N |
| Common Elements Included: | N |
| Heat Included: | N |
| Parking Included: | N |
| Condo Tax Included: | N |
| Building Insurance Included: | N |
| Fireplace/Stove: | Y |
| Heat Type: | Forced Air |
| Central Air Conditioning: | Central Air |
| Central Vac: | Y |
| Laundry Level: | Syste |
| Ensuite Laundry: | F |
| Sewers: | Sewer |
$
%
Years
This calculator is for demonstration purposes only. Always consult a professional
financial advisor before making personal financial decisions.
| Although the information displayed is believed to be accurate, no warranties or representations are made of any kind. |
| HOMELIFE NEW WORLD REALTY INC. |
|
|

Mehdi Teimouri
Broker
Dir:
647-989-2641
Bus:
905-695-7888
Fax:
905-695-0900
| Book Showing | Email a Friend |
Jump To:
At a Glance:
| Type: | Freehold - Att/Row/Townhouse |
| Area: | York |
| Municipality: | Richmond Hill |
| Neighbourhood: | Westbrook |
| Style: | 2-Storey |
| Tax: | $4,949.45 |
| Beds: | 3+1 |
| Baths: | 4 |
| Fireplace: | Y |
| Pool: | None |
Locatin Map:
Payment Calculator:



