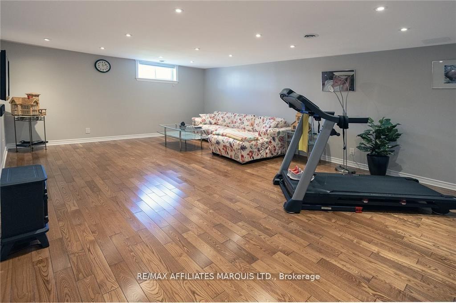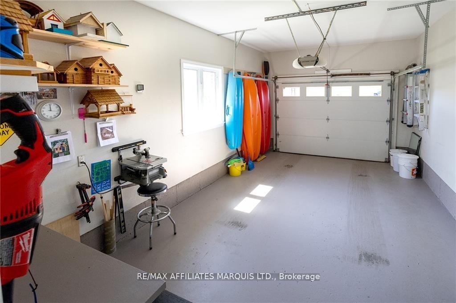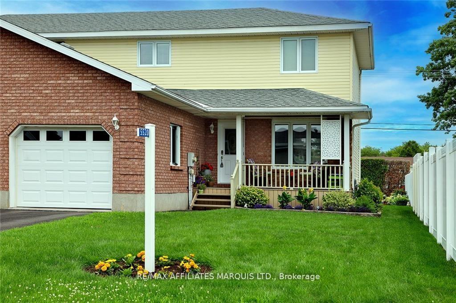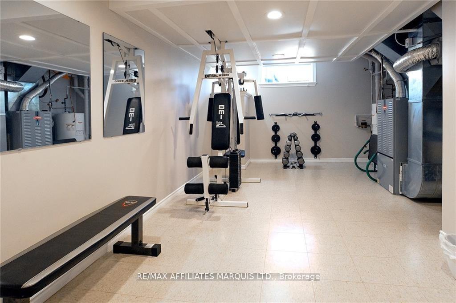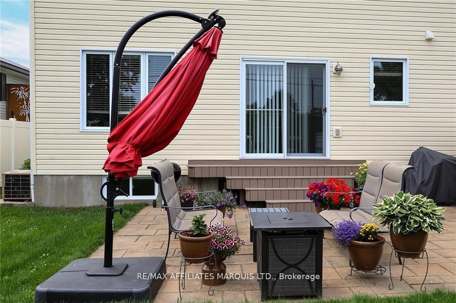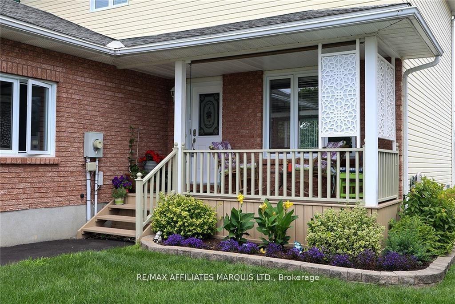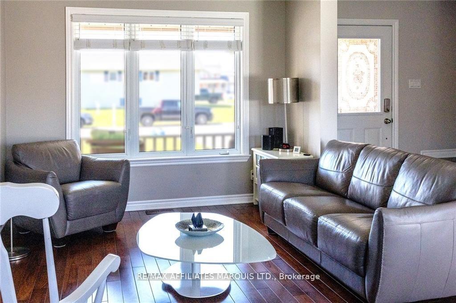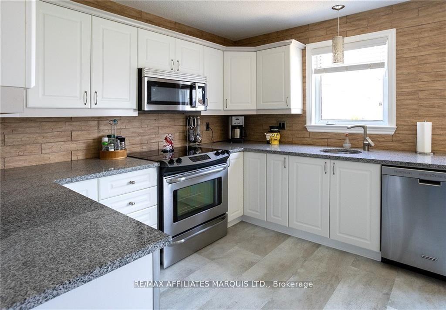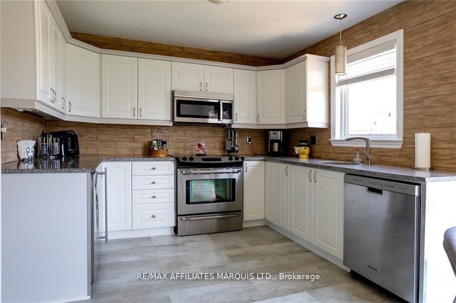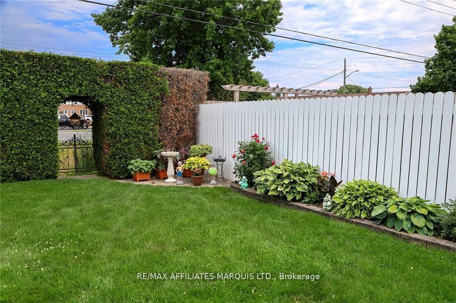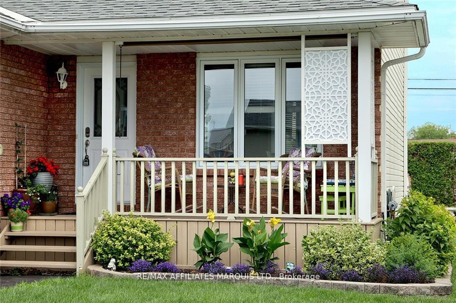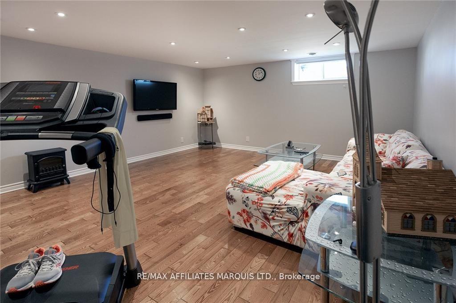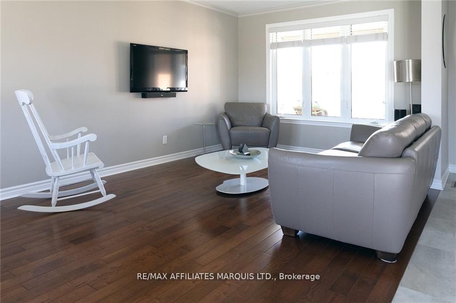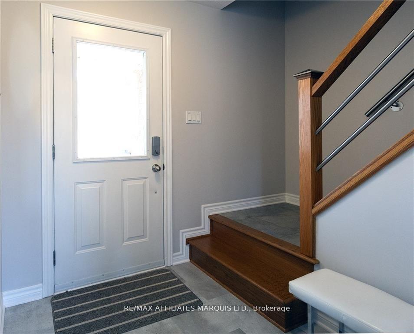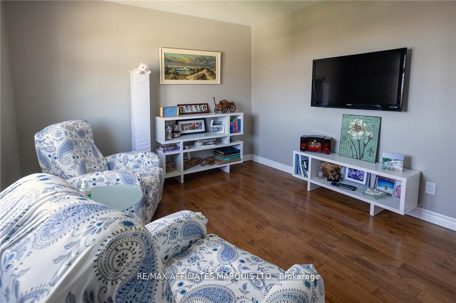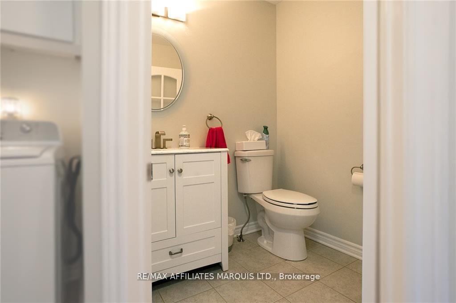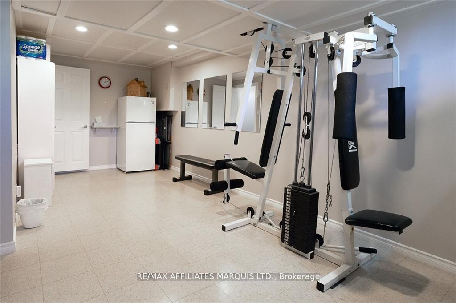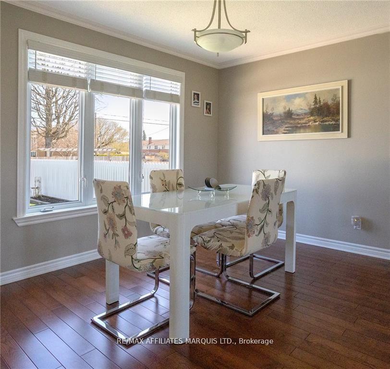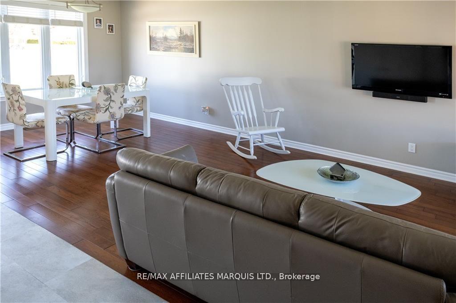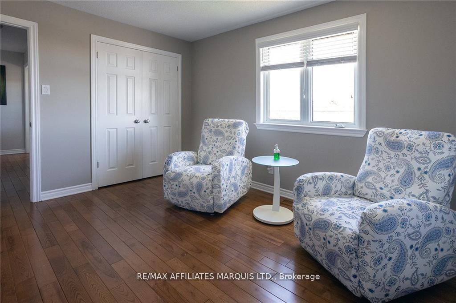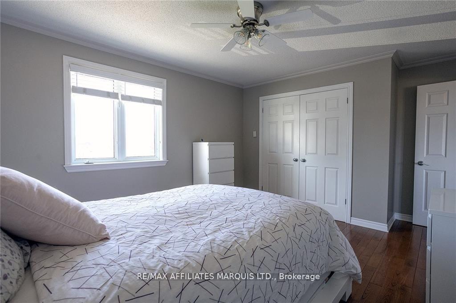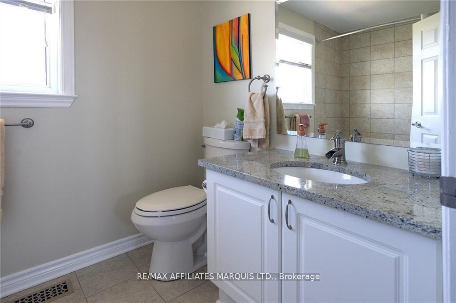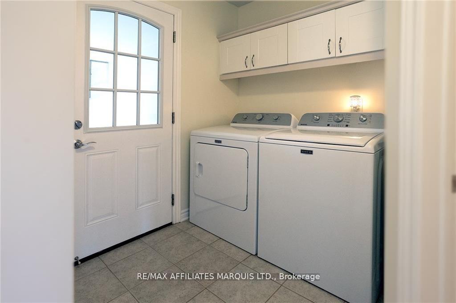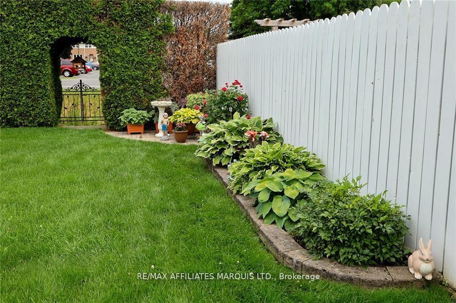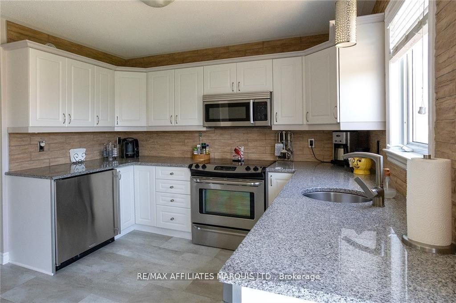$449,900
Available - For Sale
Listing ID: X12207989
5520 Bridlewood Cour , South Dundas, K0E 1K0, Stormont, Dundas
| This impeccably maintained and updated semi-detached home is a must-see. All the renovations are complete with updated bathrooms, hardwood floors throughout, and the kitchen, including granite countertops. The main floor offers an open-concept kitchen, dining area and spacious, bright living room. A well-situated laundry area and 2pc bath are located just off the garage entrance to the house. The second floor has three bedrooms, including a good-sized primary bedroom and a 4pc bath. Lower level recreation room with hardwood floors and fitness/utility room. The private hedged backyard is easily accessible off the kitchen patio doors and is perfect for entertaining or for the kids to play. Enjoy the front verandah during the afternoon sun. Nicely landscaped with paved drive and single car attached garage. Walk to the St. Lawrence River, parks and golf course, along with all the other amenities Iroquois has to offer. Easy access to 401 and 416. There's nothing to do here but move in! |
| Price | $449,900 |
| Taxes: | $2486.00 |
| Assessment Year: | 2024 |
| Occupancy: | Owner |
| Address: | 5520 Bridlewood Cour , South Dundas, K0E 1K0, Stormont, Dundas |
| Directions/Cross Streets: | Bridlewood Court and Carman Road |
| Rooms: | 6 |
| Rooms +: | 1 |
| Bedrooms: | 3 |
| Bedrooms +: | 0 |
| Family Room: | T |
| Basement: | Finished |
| Level/Floor | Room | Length(ft) | Width(ft) | Descriptions | |
| Room 1 | Main | Kitchen | 10.3 | 16.07 | |
| Room 2 | Main | Laundry | 4.99 | 6.49 | |
| Room 3 | Main | Living Ro | 10.89 | 21.65 | |
| Room 4 | Second | Primary B | 11.97 | 12.99 | |
| Room 5 | Second | Bedroom 2 | 8.99 | 12.5 | |
| Room 6 | Second | Bedroom 3 | 9.32 | 11.64 | |
| Room 7 | Basement | Recreatio | 14.73 | 20.73 | |
| Room 8 | Basement | Utility R | 11.81 | 20.73 |
| Washroom Type | No. of Pieces | Level |
| Washroom Type 1 | 4 | Second |
| Washroom Type 2 | 2 | Main |
| Washroom Type 3 | 0 | |
| Washroom Type 4 | 0 | |
| Washroom Type 5 | 0 | |
| Washroom Type 6 | 4 | Second |
| Washroom Type 7 | 2 | Main |
| Washroom Type 8 | 0 | |
| Washroom Type 9 | 0 | |
| Washroom Type 10 | 0 |
| Total Area: | 0.00 |
| Property Type: | Semi-Detached |
| Style: | 2-Storey |
| Exterior: | Brick, Vinyl Siding |
| Garage Type: | Attached |
| Drive Parking Spaces: | 2 |
| Pool: | None |
| Approximatly Square Footage: | 1100-1500 |
| CAC Included: | N |
| Water Included: | N |
| Cabel TV Included: | N |
| Common Elements Included: | N |
| Heat Included: | N |
| Parking Included: | N |
| Condo Tax Included: | N |
| Building Insurance Included: | N |
| Fireplace/Stove: | N |
| Heat Type: | Forced Air |
| Central Air Conditioning: | Central Air |
| Central Vac: | N |
| Laundry Level: | Syste |
| Ensuite Laundry: | F |
| Sewers: | Sewer |
| Utilities-Cable: | A |
| Utilities-Hydro: | Y |
$
%
Years
This calculator is for demonstration purposes only. Always consult a professional
financial advisor before making personal financial decisions.
| Although the information displayed is believed to be accurate, no warranties or representations are made of any kind. |
| RE/MAX AFFILIATES MARQUIS LTD. |
|
|

Mehdi Teimouri
Broker
Dir:
647-989-2641
Bus:
905-695-7888
Fax:
905-695-0900
| Book Showing | Email a Friend |
Jump To:
At a Glance:
| Type: | Freehold - Semi-Detached |
| Area: | Stormont, Dundas and Glengarry |
| Municipality: | South Dundas |
| Neighbourhood: | 702 - Iroquois |
| Style: | 2-Storey |
| Tax: | $2,486 |
| Beds: | 3 |
| Baths: | 2 |
| Fireplace: | N |
| Pool: | None |
Locatin Map:
Payment Calculator:


