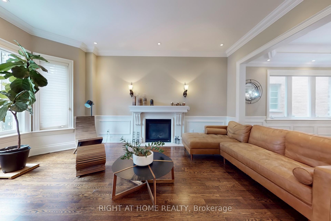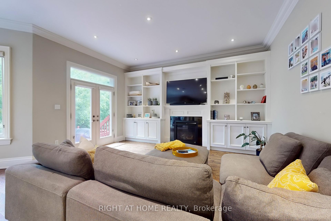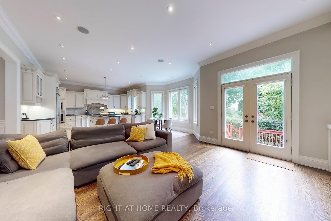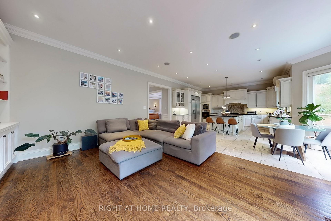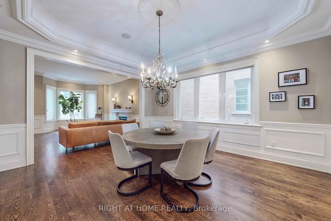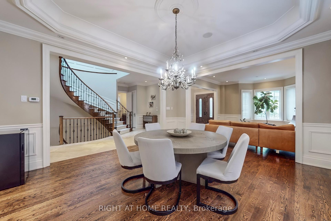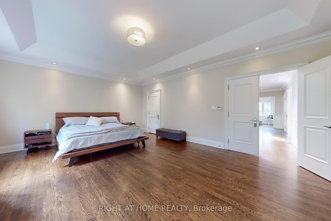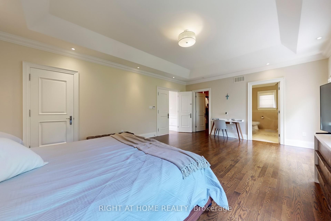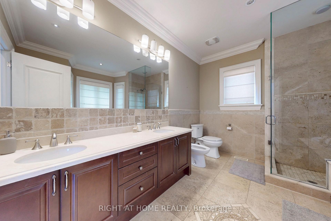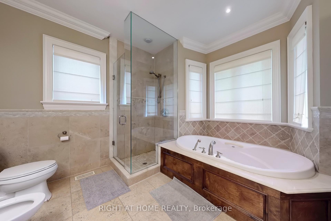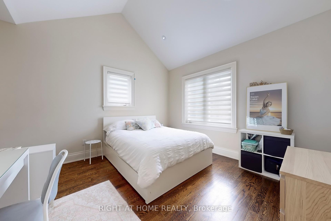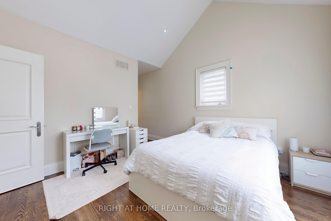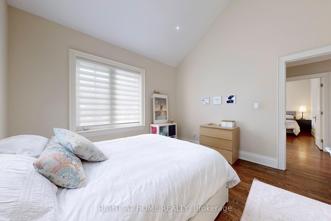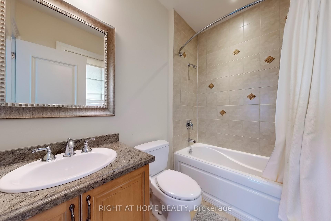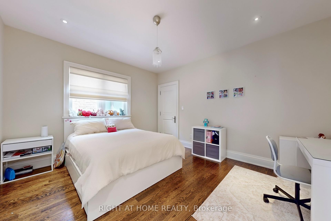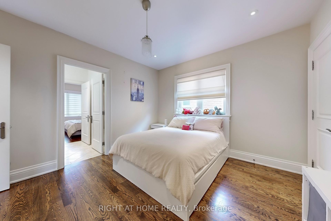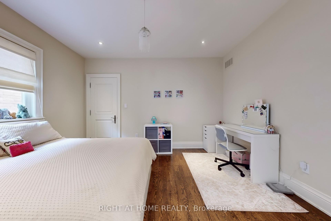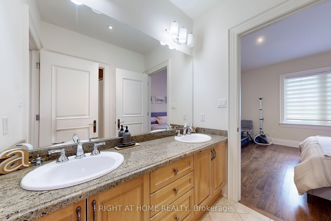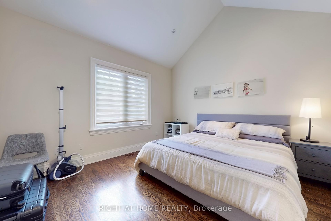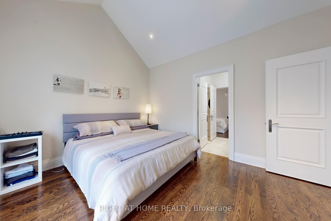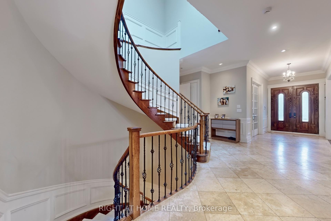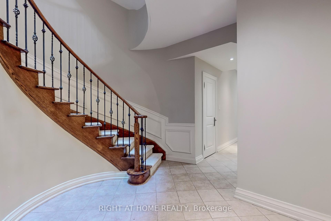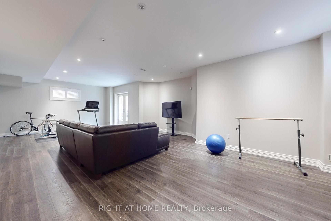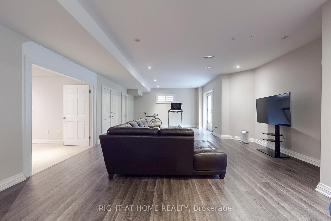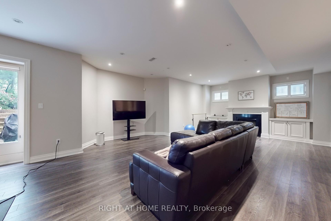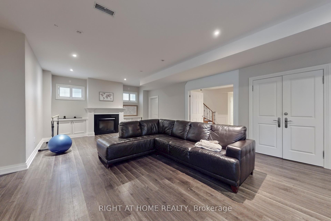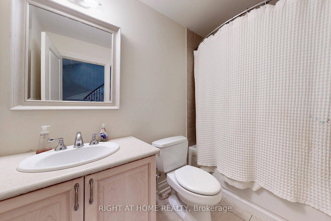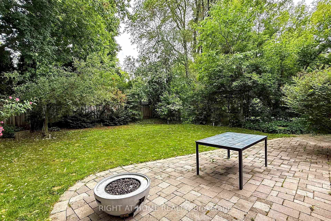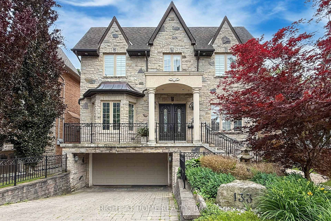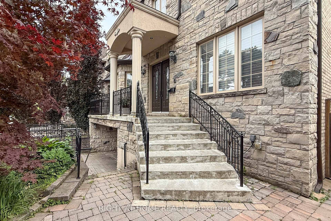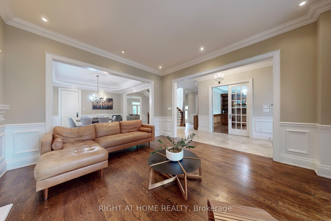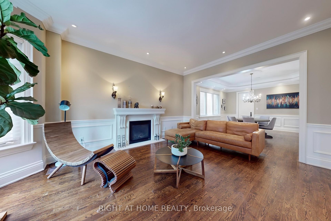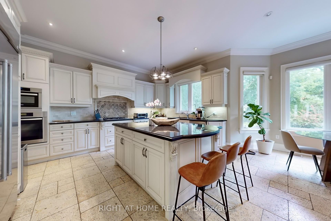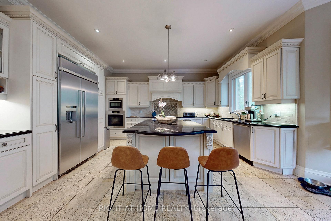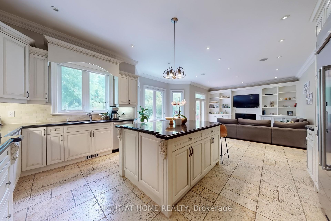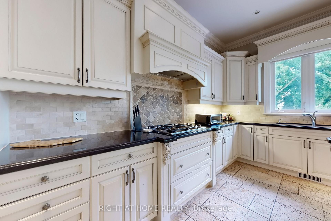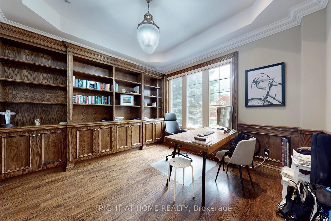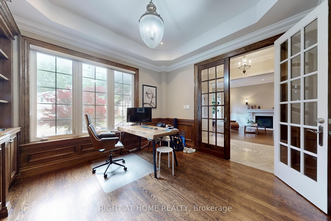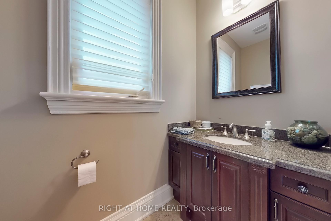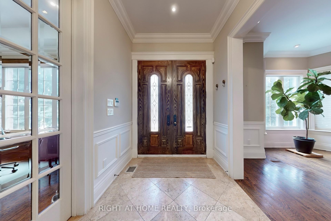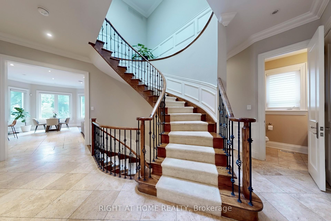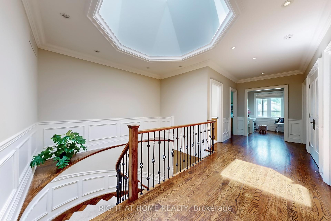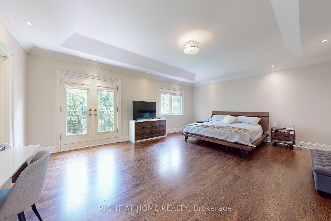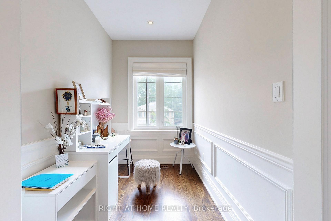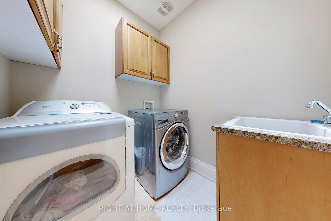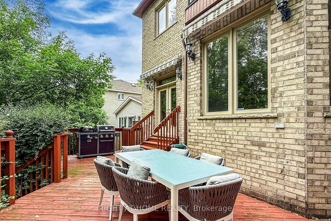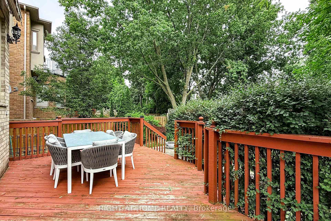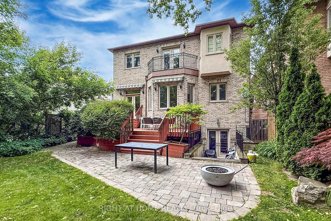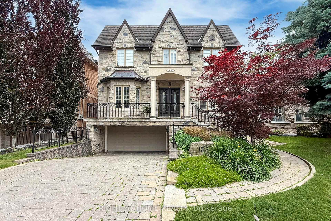$3,188,000
Available - For Sale
Listing ID: C12236712
133 Norton Aven , Toronto, M2N 4A7, Toronto
| Welcome to this Exquisite Custom-Built Luxury Residence in Prestigious Willowdale East! Nestled on a premium 44 x 138.5 ft lot, this stunning 4+1 bedroom executive home offers over 5,000 sq ft of refined living space, including a beautifully finished walk-up basement. Thoughtfully designed with timeless elegance and high-end craftsmanship, this one-of-a-kind residence features a natural stone façade, soaring ceilings, and exquisite architectural details throughout. Enjoy a custom gourmet kitchen, abundant natural light through a sun-filled skylight, and a seamless flow of sophisticated living spaces. The lower level offers a full walk-up to a professionally landscaped garden, perfect for entertaining or relaxing in privacy. Located within the coveted Earl Haig Secondary School and McKee Public School catchment, this home is just steps to Yonge Street, North York Centre, transit, shopping, dining, parks, and more. Quick access to Hwy 401, Loblaws, the public library, and other world-class amenities. A rare opportunity to own a truly luxurious home in one of Toronto's most desirable neighborhoods. Don't miss this exceptional property! |
| Price | $3,188,000 |
| Taxes: | $17781.37 |
| Occupancy: | Tenant |
| Address: | 133 Norton Aven , Toronto, M2N 4A7, Toronto |
| Directions/Cross Streets: | Yonge/Sheppard/Willowdale |
| Rooms: | 9 |
| Rooms +: | 2 |
| Bedrooms: | 4 |
| Bedrooms +: | 1 |
| Family Room: | T |
| Basement: | Finished wit, Separate Ent |
| Level/Floor | Room | Length(ft) | Width(ft) | Descriptions | |
| Room 1 | Main | Living Ro | 15.32 | 13.97 | Gas Fireplace, Hardwood Floor, Halogen Lighting |
| Room 2 | Main | Dining Ro | 16.01 | 13.97 | Wainscoting, Crown Moulding, Hardwood Floor |
| Room 3 | Main | Kitchen | 20.5 | 16.01 | Centre Island, Limestone Flooring, Breakfast Area |
| Room 4 | Main | Family Ro | 16.07 | 13.74 | Gas Fireplace, B/I Bookcase, W/O To Deck |
| Room 5 | Main | Library | 12 | 11.94 | B/I Bookcase, French Doors, Hardwood Floor |
| Room 6 | Second | Primary B | 21.65 | 16.24 | 5 Pc Ensuite, His and Hers Closets, Walk-Out |
| Room 7 | Second | Bedroom 2 | 13.91 | 12.33 | Semi Ensuite, Walk-In Closet(s), Hardwood Floor |
| Room 8 | Second | Bedroom 3 | 12.82 | 12.07 | Semi Ensuite, Vaulted Ceiling(s), Hardwood Floor |
| Room 9 | Second | Bedroom 4 | 12.56 | 12.56 | 4 Pc Ensuite, Hardwood Floor, Vaulted Ceiling(s) |
| Room 10 | Basement | Bedroom 5 | 12 | 10 | 4 Pc Ensuite, Broadloom, Window |
| Room 11 | Basement | Recreatio | 31.98 | 16.01 | Open Concept, Broadloom, Window |
| Washroom Type | No. of Pieces | Level |
| Washroom Type 1 | 5 | Second |
| Washroom Type 2 | 4 | Second |
| Washroom Type 3 | 2 | Main |
| Washroom Type 4 | 4 | Basement |
| Washroom Type 5 | 0 |
| Total Area: | 0.00 |
| Property Type: | Detached |
| Style: | 2-Storey |
| Exterior: | Brick, Stone |
| Garage Type: | Built-In |
| (Parking/)Drive: | Private Do |
| Drive Parking Spaces: | 2 |
| Park #1 | |
| Parking Type: | Private Do |
| Park #2 | |
| Parking Type: | Private Do |
| Pool: | None |
| Approximatly Square Footage: | 3500-5000 |
| Property Features: | Public Trans |
| CAC Included: | N |
| Water Included: | N |
| Cabel TV Included: | N |
| Common Elements Included: | N |
| Heat Included: | N |
| Parking Included: | N |
| Condo Tax Included: | N |
| Building Insurance Included: | N |
| Fireplace/Stove: | Y |
| Heat Type: | Forced Air |
| Central Air Conditioning: | Central Air |
| Central Vac: | N |
| Laundry Level: | Syste |
| Ensuite Laundry: | F |
| Sewers: | Sewer |
$
%
Years
This calculator is for demonstration purposes only. Always consult a professional
financial advisor before making personal financial decisions.
| Although the information displayed is believed to be accurate, no warranties or representations are made of any kind. |
| RIGHT AT HOME REALTY |
|
|

Mehdi Teimouri
Broker
Dir:
647-989-2641
Bus:
905-695-7888
Fax:
905-695-0900
| Virtual Tour | Book Showing | Email a Friend |
Jump To:
At a Glance:
| Type: | Freehold - Detached |
| Area: | Toronto |
| Municipality: | Toronto C14 |
| Neighbourhood: | Willowdale East |
| Style: | 2-Storey |
| Tax: | $17,781.37 |
| Beds: | 4+1 |
| Baths: | 6 |
| Fireplace: | Y |
| Pool: | None |
Locatin Map:
Payment Calculator:

