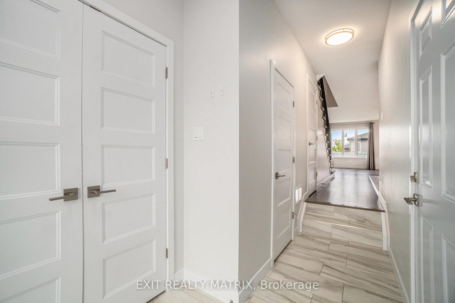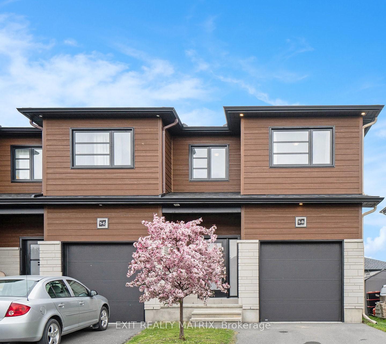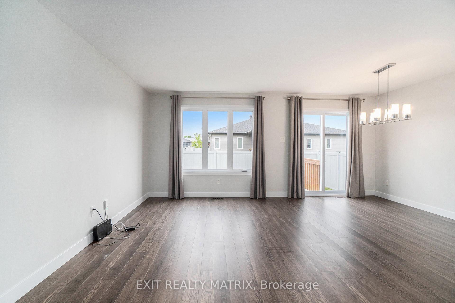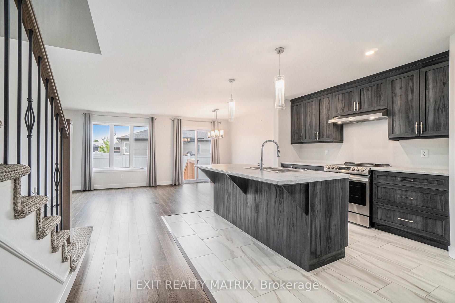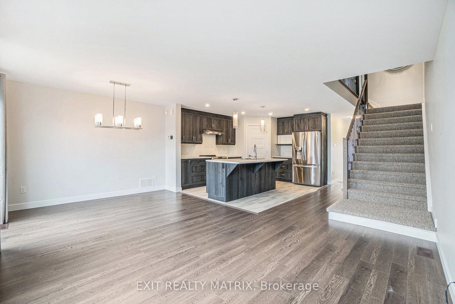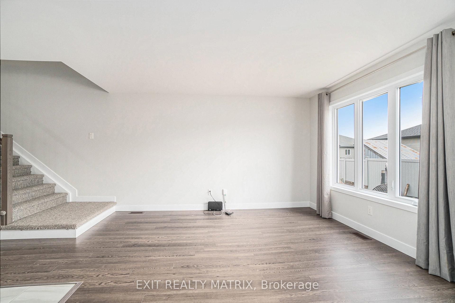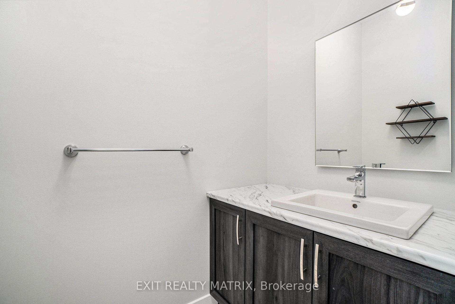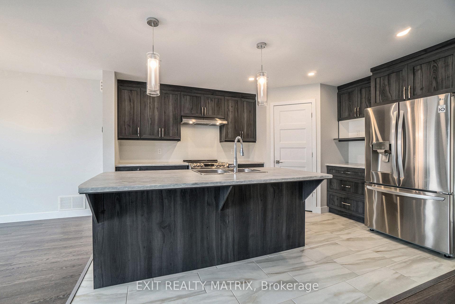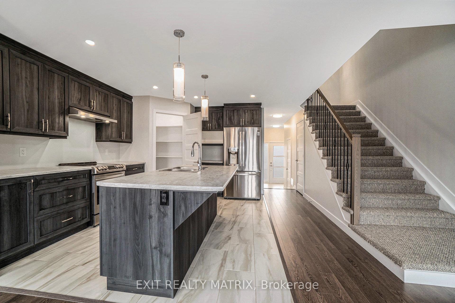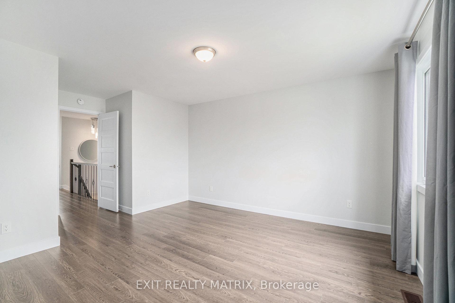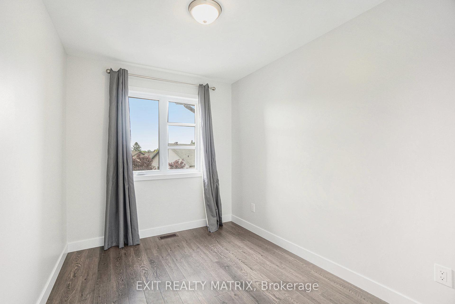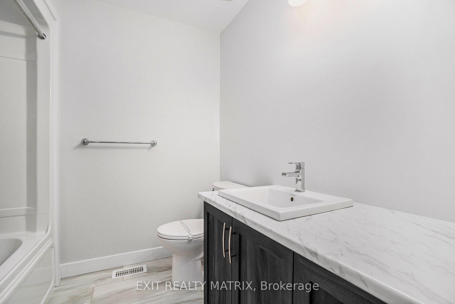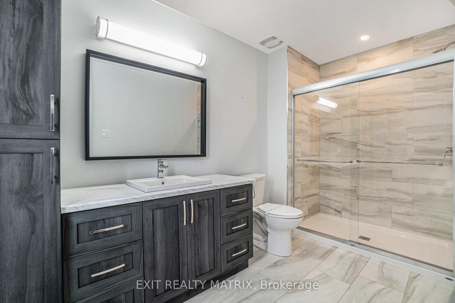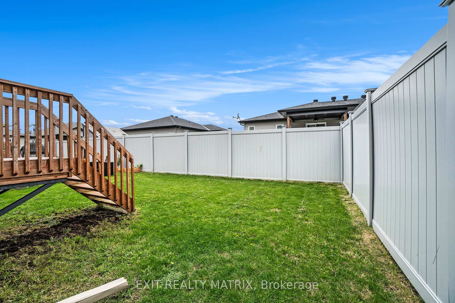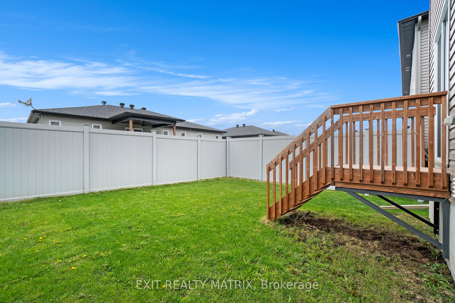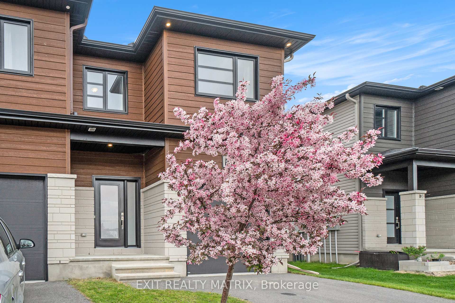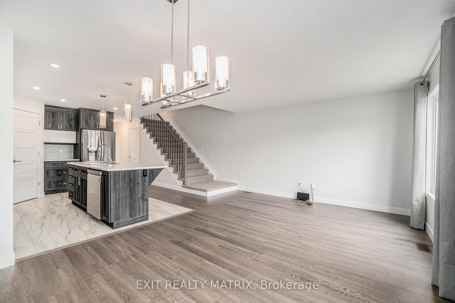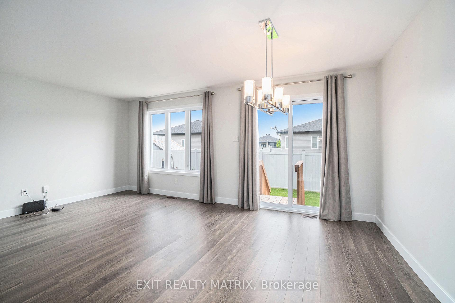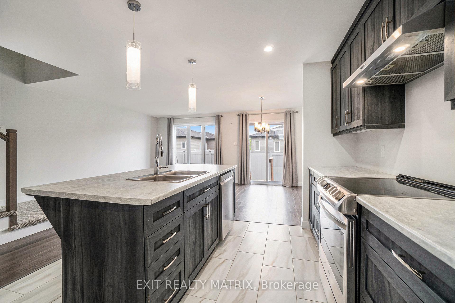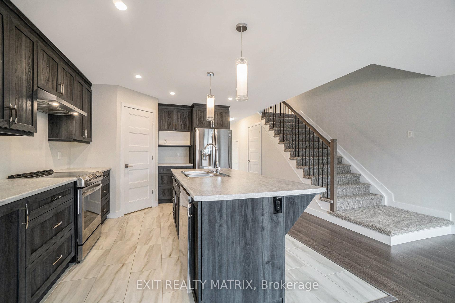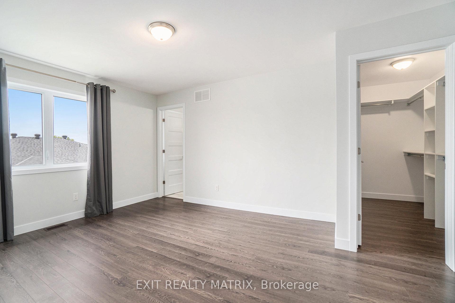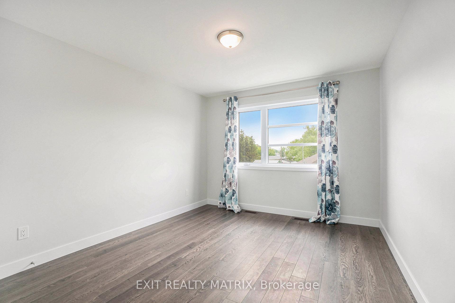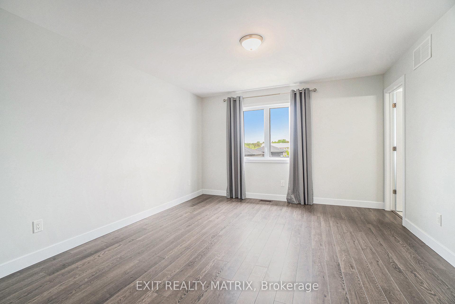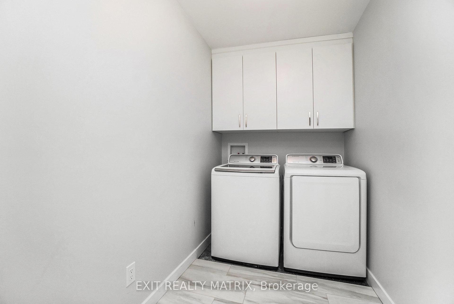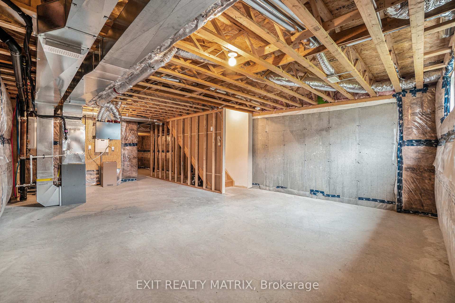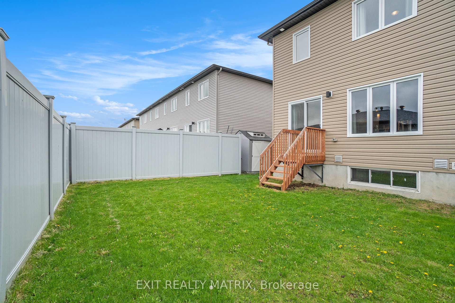$485,900
Available - For Sale
Listing ID: X12168300
5 Flagstone Private Lane , North Stormont, K0A 1R0, Stormont, Dundas
| **OPEN HOUSE SUN JUNE 1, FROM 2-4PM** Move-in Ready & Immediate Possession Available! Experience modern living in this stylish end-unit 2-storey townhouse, ideally situated on a private road in a quiet cul-de-sac. Thoughtfully designed for both comfort and convenience, this beautifully maintained home features 3 spacious bedrooms and 2.5 bathrooms perfect for families, professionals, or anyone seeking a bright, contemporary space. Step into the sunlit open-concept main floor, where natural light fills the inviting living and dining areas. The sleek, fully equipped kitchen includes a pantry for added storage and functionality, making cooking and entertaining effortless. A main-floor powder room adds extra convenience for daily living and guests. Upstairs, you'll find three generously sized bedrooms, including a primary suite with its own 3-piece ensuite and walk-in closet. A dedicated laundry room enhances everyday ease, while the garage with inside entry offers secure, direct access to the home. Located just minutes from a nearby boat launch, this move-in ready townhouse offers the perfect blend of modern style, low-maintenance living, and access to outdoor recreation all in a peaceful and private setting. |
| Price | $485,900 |
| Taxes: | $3170.88 |
| Assessment Year: | 2024 |
| Occupancy: | Vacant |
| Address: | 5 Flagstone Private Lane , North Stormont, K0A 1R0, Stormont, Dundas |
| Directions/Cross Streets: | County Rd 12 & Flagstone |
| Rooms: | 5 |
| Bedrooms: | 3 |
| Bedrooms +: | 0 |
| Family Room: | F |
| Basement: | Unfinished |
| Level/Floor | Room | Length(ft) | Width(ft) | Descriptions | |
| Room 1 | Main | Kitchen | 17.48 | 14.6 | Pantry, Centre Island |
| Room 2 | Main | Living Ro | 18.43 | 12.07 | Combined w/Dining |
| Room 3 | Upper | Primary B | 17.71 | 12.33 | 3 Pc Ensuite, Walk-In Closet(s) |
| Room 4 | Upper | Bedroom | 14.83 | 10.33 | |
| Room 5 | Upper | Bedroom | 10.23 | 7.74 |
| Washroom Type | No. of Pieces | Level |
| Washroom Type 1 | 2 | Main |
| Washroom Type 2 | 3 | Second |
| Washroom Type 3 | 3 | Second |
| Washroom Type 4 | 0 | |
| Washroom Type 5 | 0 |
| Total Area: | 0.00 |
| Property Type: | Att/Row/Townhouse |
| Style: | 2-Storey |
| Exterior: | Stone, Vinyl Siding |
| Garage Type: | Attached |
| (Parking/)Drive: | Private |
| Drive Parking Spaces: | 1 |
| Park #1 | |
| Parking Type: | Private |
| Park #2 | |
| Parking Type: | Private |
| Pool: | None |
| Approximatly Square Footage: | 1500-2000 |
| Property Features: | Cul de Sac/D, Park |
| CAC Included: | N |
| Water Included: | N |
| Cabel TV Included: | N |
| Common Elements Included: | N |
| Heat Included: | N |
| Parking Included: | N |
| Condo Tax Included: | N |
| Building Insurance Included: | N |
| Fireplace/Stove: | N |
| Heat Type: | Forced Air |
| Central Air Conditioning: | Central Air |
| Central Vac: | N |
| Laundry Level: | Syste |
| Ensuite Laundry: | F |
| Sewers: | Sewer |
| Utilities-Cable: | Y |
| Utilities-Hydro: | Y |
$
%
Years
This calculator is for demonstration purposes only. Always consult a professional
financial advisor before making personal financial decisions.
| Although the information displayed is believed to be accurate, no warranties or representations are made of any kind. |
| EXIT REALTY MATRIX |
|
|

Mehdi Teimouri
Broker
Dir:
647-989-2641
Bus:
905-695-7888
Fax:
905-695-0900
| Book Showing | Email a Friend |
Jump To:
At a Glance:
| Type: | Freehold - Att/Row/Townhouse |
| Area: | Stormont, Dundas and Glengarry |
| Municipality: | North Stormont |
| Neighbourhood: | 711 - North Stormont (Finch) Twp |
| Style: | 2-Storey |
| Tax: | $3,170.88 |
| Beds: | 3 |
| Baths: | 3 |
| Fireplace: | N |
| Pool: | None |
Locatin Map:
Payment Calculator:

