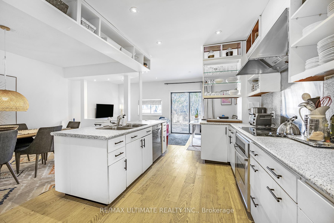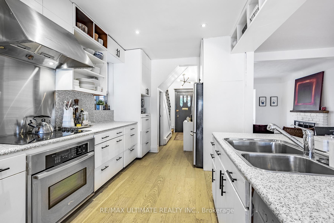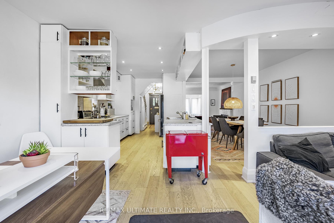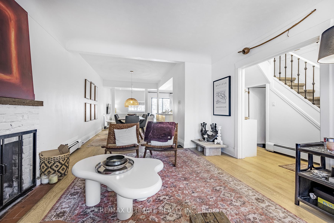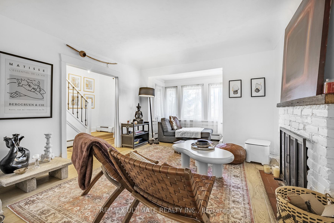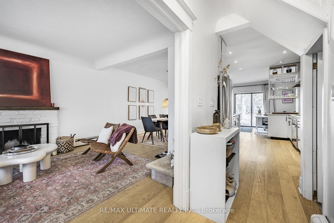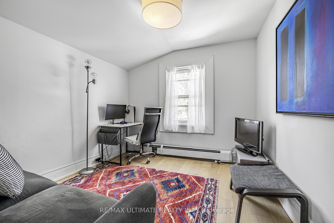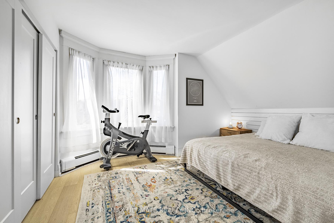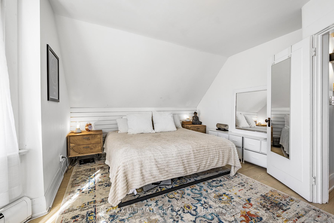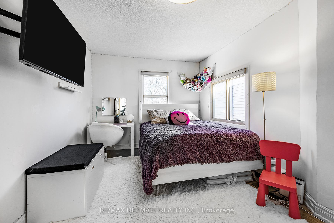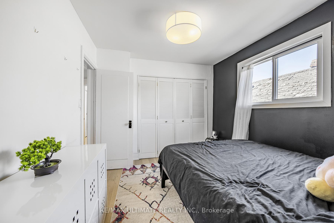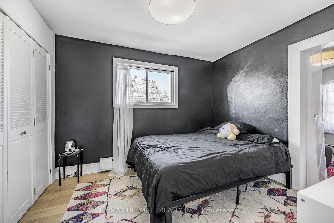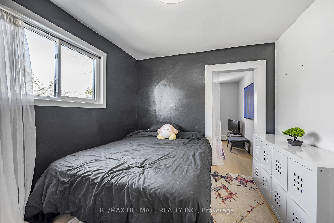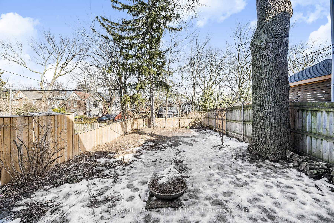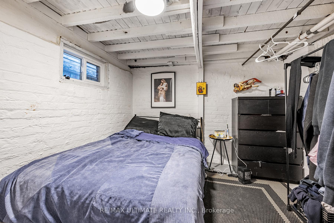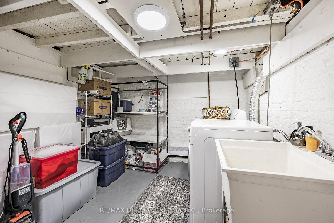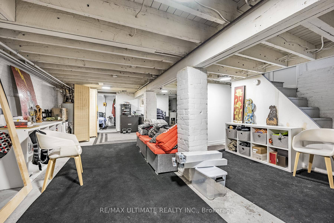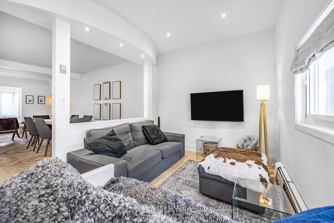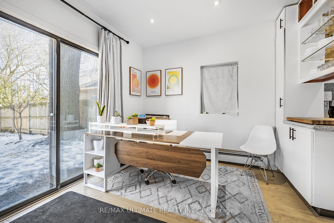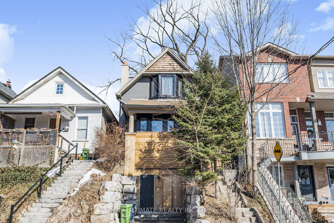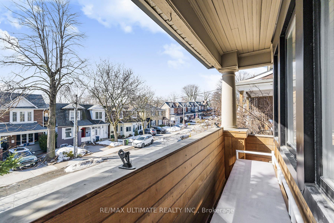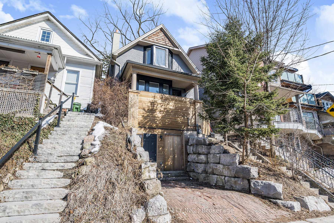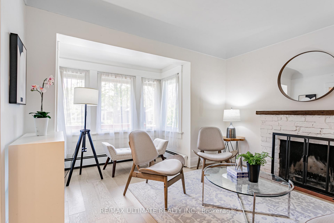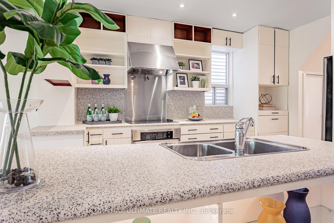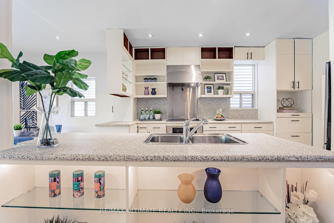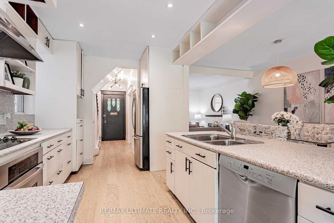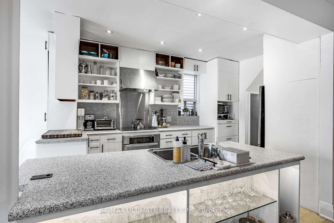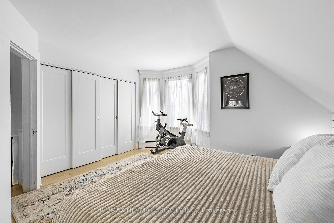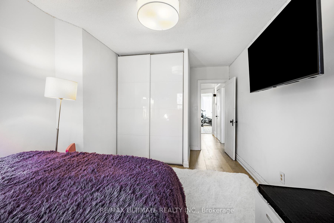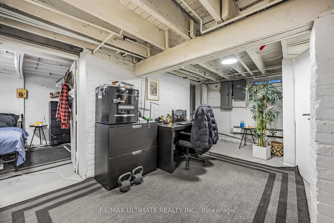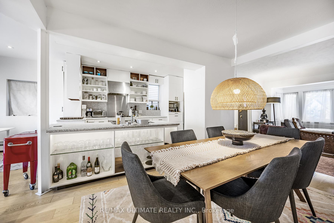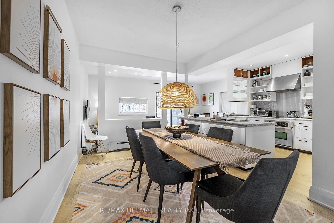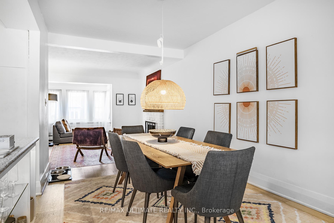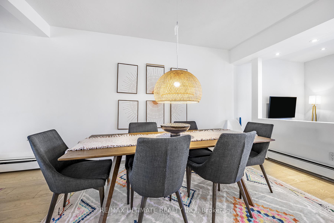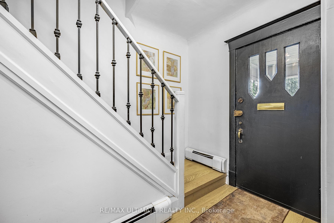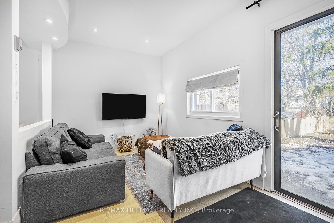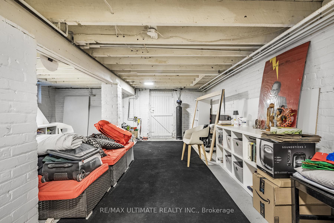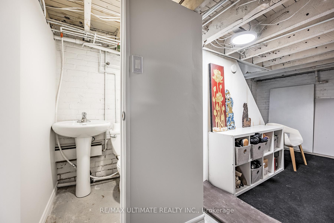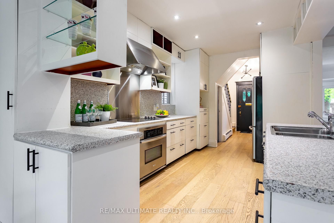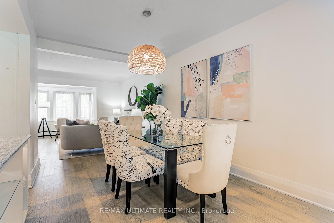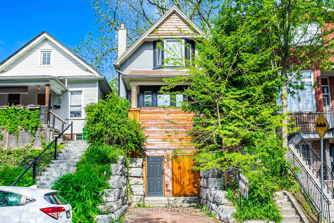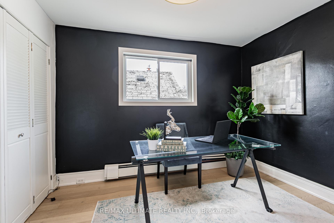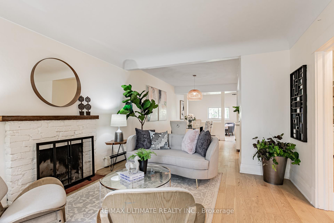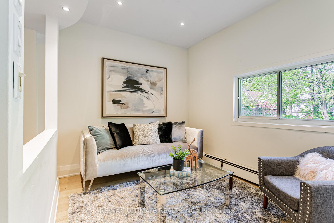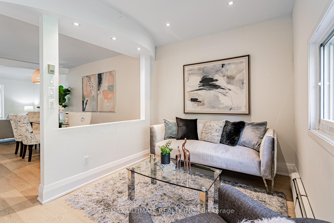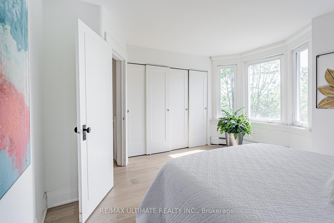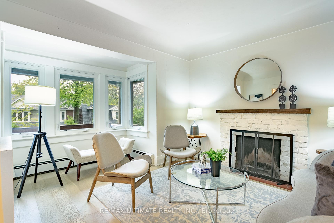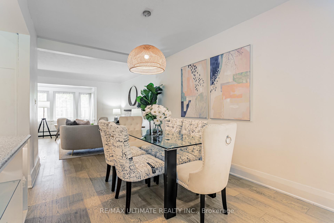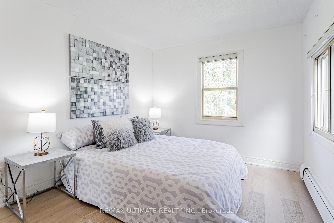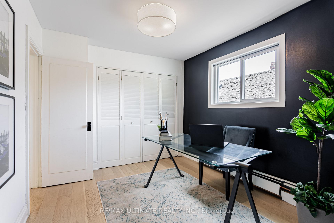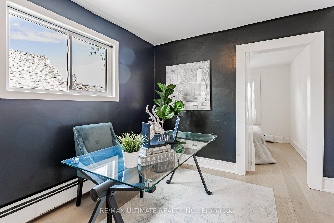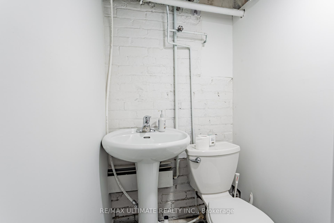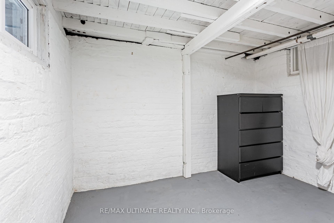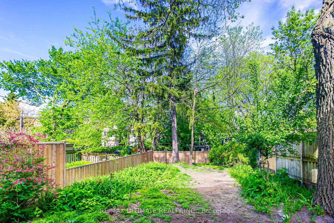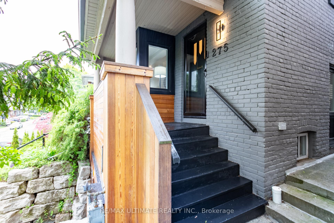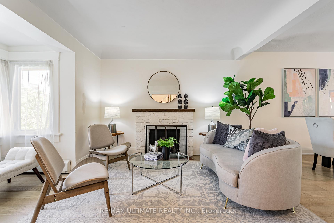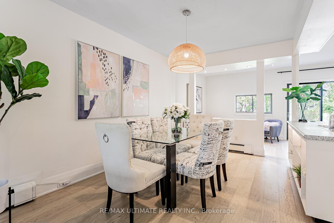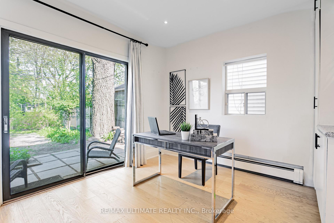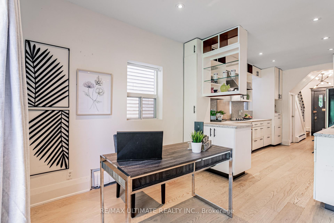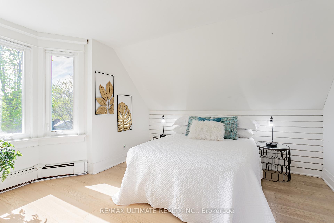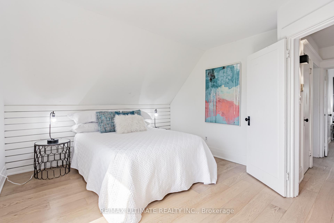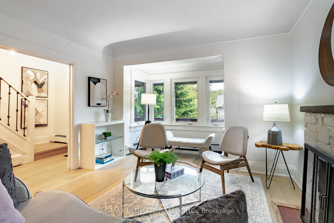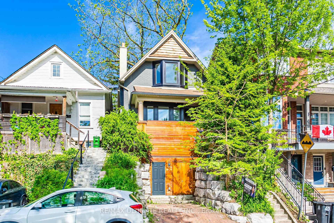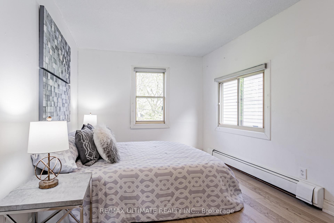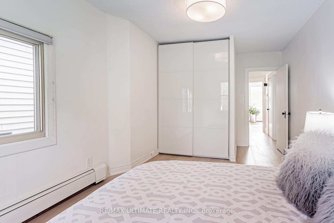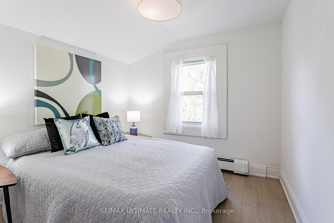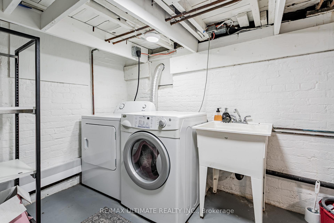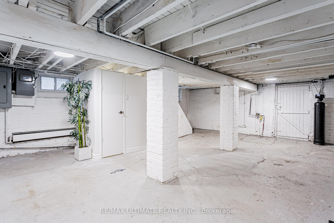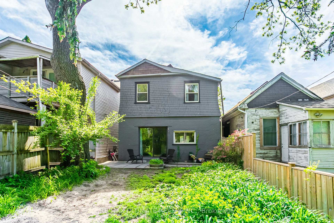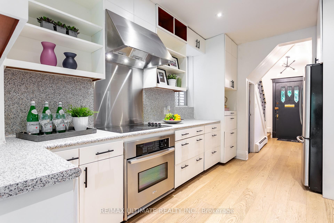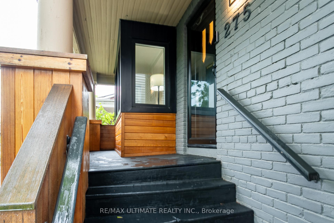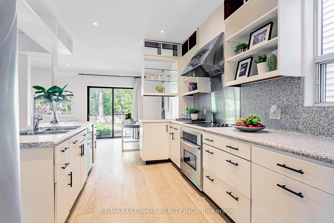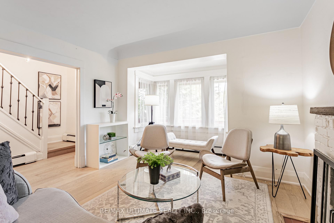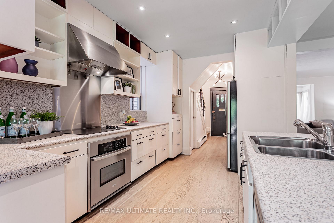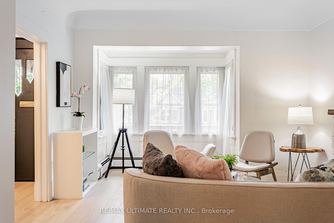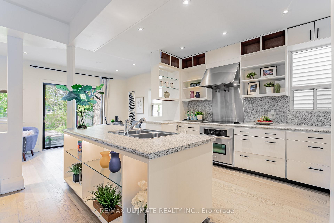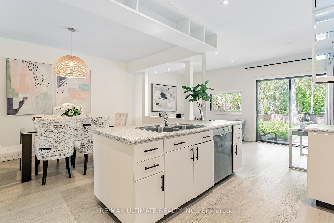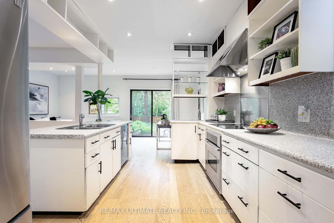$1,649,000
Available - For Sale
Listing ID: E12164779
275 Kenilworth Aven , Toronto, M4L 3S9, Toronto
| Welcome to 275 Kenilworth Ave - Where the beach meets serenity. Nestled on a beautiful private lot surrounded by mature trees, this home blends urban living with a charming cottage vibe, just minutes from the beach! Designed perfectly for families, the home features a front porch with a lovely sitting area overlooking the tree-lined surroundings. Hardwood flooring runs throughout, complemented by ample pot lights and large windows that flood the main floor with natural light. The cozy family room boasts a fireplace - perfect for colder days. The open-concept, family-sized kitchen is equipped with stainless steel appliances, abundant storage space, and a walkout to your private backyard. Whether you envision multiple trampolines or a peaceful garden retreat, the outdoor space offers endless possibilities. Upstairs, you'll find three generously sized bedrooms with large closets, plus a versatile home office or playroom overlooking the serene backyard. The primary bedroom comfortably fits a king-sized bed and features a walk-in closet. The 4-piece bathroom exudes cottage charm, complete with a soaker tub, full tiling, and wooden panels. The basement includes a 2-piece powder room, exposed brick wall, and a separate entrance - offering the potential to create an in-law suite or use the space for storage or a play area. A front yard parking spot makes unloading groceries a breeze. Located just minutes from Monarch Park Collegiate Institute, Queen Street shops, and the beach boardwalk - this is the perfect family home. Don't miss out! |
| Price | $1,649,000 |
| Taxes: | $6687.95 |
| Occupancy: | Vacant |
| Address: | 275 Kenilworth Aven , Toronto, M4L 3S9, Toronto |
| Directions/Cross Streets: | Kingston Rd and Woodbine Ave |
| Rooms: | 8 |
| Bedrooms: | 3 |
| Bedrooms +: | 1 |
| Family Room: | T |
| Basement: | Separate Ent, Unfinished |
| Level/Floor | Room | Length(ft) | Width(ft) | Descriptions | |
| Room 1 | Main | Living Ro | 12.07 | 14.92 | Hardwood Floor, Brick Fireplace, Bay Window |
| Room 2 | Main | Dining Ro | 8.99 | 14.33 | Hardwood Floor, LED Lighting, Open Concept |
| Room 3 | Main | Kitchen | 10.07 | 13.84 | Hardwood Floor, Stainless Steel Appl, Pot Lights |
| Room 4 | Main | Family Ro | 19.16 | 8.66 | Hardwood Floor, W/O To Patio, Breakfast Area |
| Room 5 | Second | Primary B | 13.58 | 13.25 | Hardwood Floor, Bay Window, Walk-In Closet(s) |
| Room 6 | Second | Bedroom 2 | 8.99 | 16.2 | Hardwood Floor, Double Closet, Window |
| Room 7 | Second | Bedroom 3 | 9.58 | 10.99 | Hardwood Floor, Closet, Window |
| Room 8 | Second | Sitting | 9.58 | 10.99 | Hardwood Floor, Large Window, Overlooks Backyard |
| Room 9 | Second | Bathroom | 5.15 | 8 | 4 Pc Bath, Soaking Tub, Tile Floor |
| Room 10 | Lower | Laundry | 8.99 | 8.99 | Concrete Floor |
| Room 11 | Lower | Utility R | 19.16 | 24.73 | Concrete Floor, 2 Pc Bath, Open Concept |
| Room 12 | Lower | Cold Room | 9.51 | 8.99 | Concrete Floor |
| Washroom Type | No. of Pieces | Level |
| Washroom Type 1 | 4 | Second |
| Washroom Type 2 | 2 | Basement |
| Washroom Type 3 | 0 | |
| Washroom Type 4 | 0 | |
| Washroom Type 5 | 0 |
| Total Area: | 0.00 |
| Property Type: | Detached |
| Style: | 2-Storey |
| Exterior: | Brick, Wood |
| Garage Type: | None |
| (Parking/)Drive: | Available, |
| Drive Parking Spaces: | 1 |
| Park #1 | |
| Parking Type: | Available, |
| Park #2 | |
| Parking Type: | Available |
| Park #3 | |
| Parking Type: | Front Yard |
| Pool: | None |
| Approximatly Square Footage: | 1500-2000 |
| Property Features: | Beach, Fenced Yard |
| CAC Included: | N |
| Water Included: | N |
| Cabel TV Included: | N |
| Common Elements Included: | N |
| Heat Included: | N |
| Parking Included: | N |
| Condo Tax Included: | N |
| Building Insurance Included: | N |
| Fireplace/Stove: | Y |
| Heat Type: | Radiant |
| Central Air Conditioning: | None |
| Central Vac: | N |
| Laundry Level: | Syste |
| Ensuite Laundry: | F |
| Sewers: | Sewer |
$
%
Years
This calculator is for demonstration purposes only. Always consult a professional
financial advisor before making personal financial decisions.
| Although the information displayed is believed to be accurate, no warranties or representations are made of any kind. |
| RE/MAX ULTIMATE REALTY INC. |
|
|

Mehdi Teimouri
Broker
Dir:
647-989-2641
Bus:
905-695-7888
Fax:
905-695-0900
| Virtual Tour | Book Showing | Email a Friend |
Jump To:
At a Glance:
| Type: | Freehold - Detached |
| Area: | Toronto |
| Municipality: | Toronto E02 |
| Neighbourhood: | The Beaches |
| Style: | 2-Storey |
| Tax: | $6,687.95 |
| Beds: | 3+1 |
| Baths: | 2 |
| Fireplace: | Y |
| Pool: | None |
Locatin Map:
Payment Calculator:

