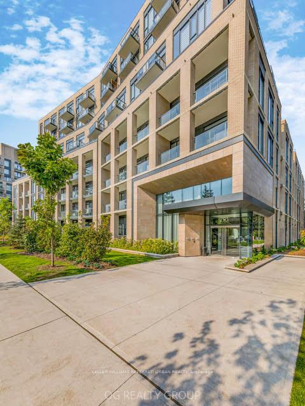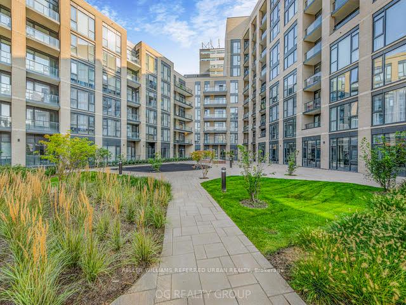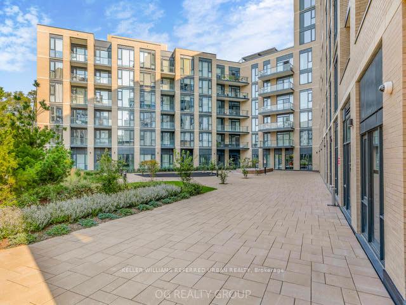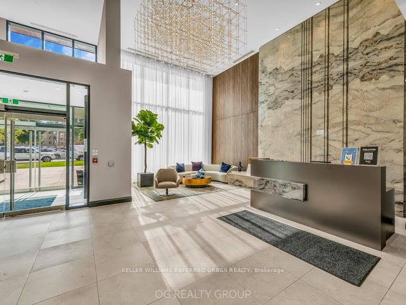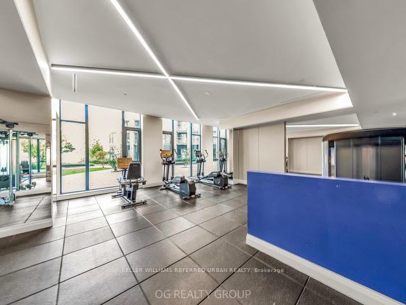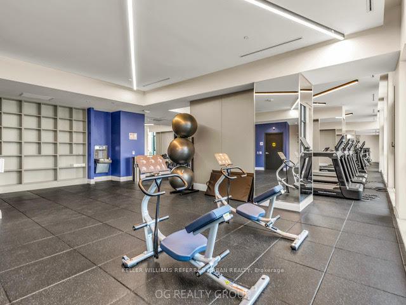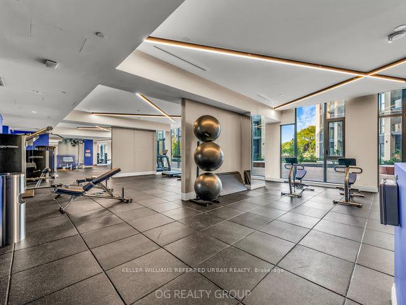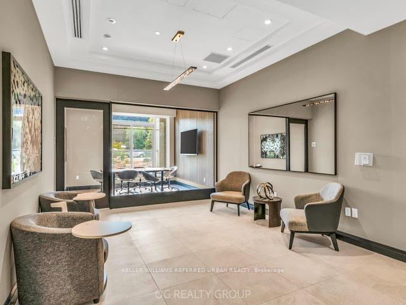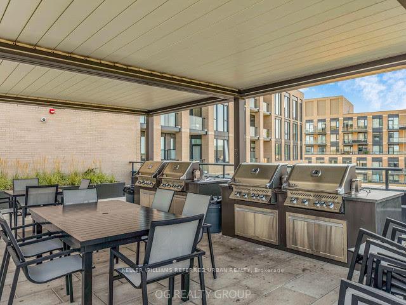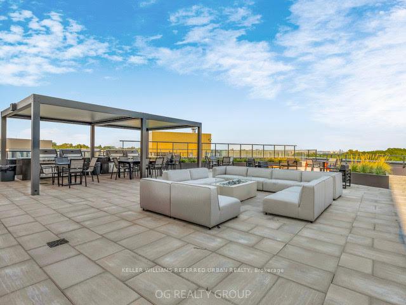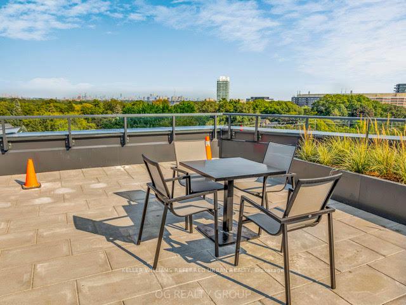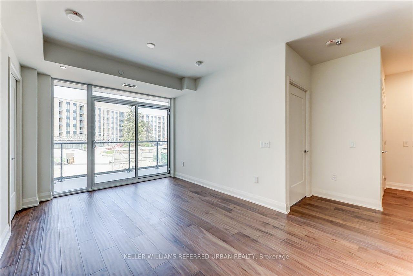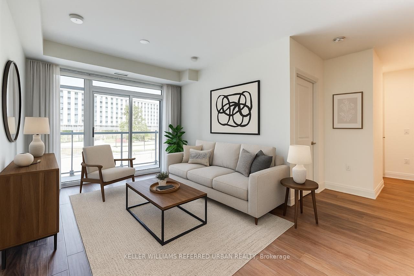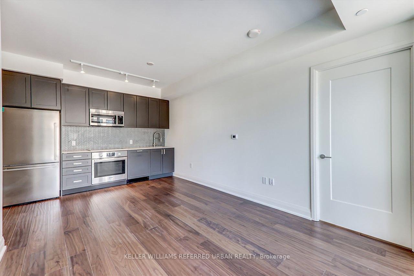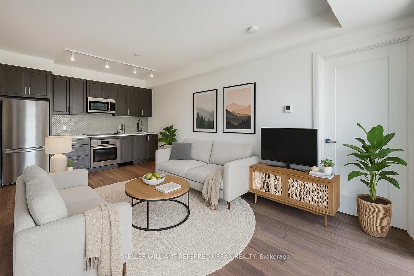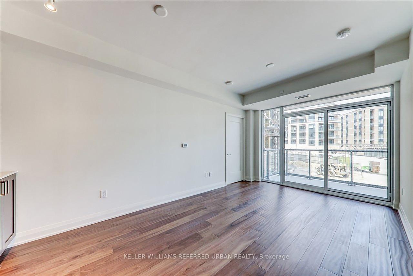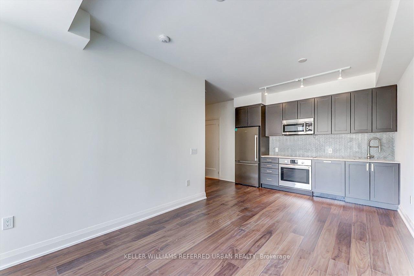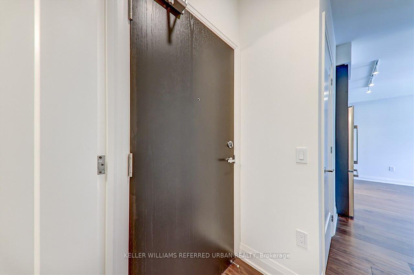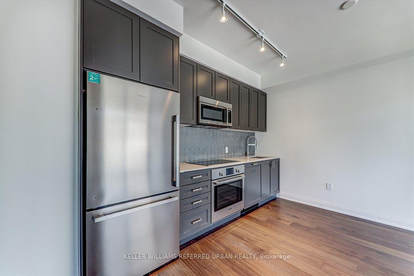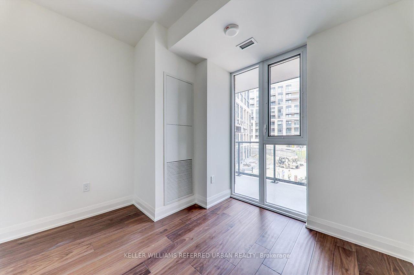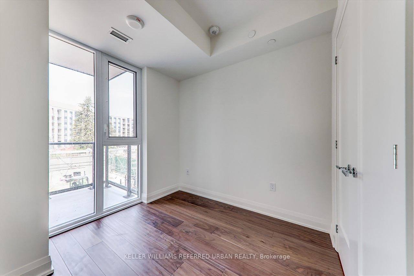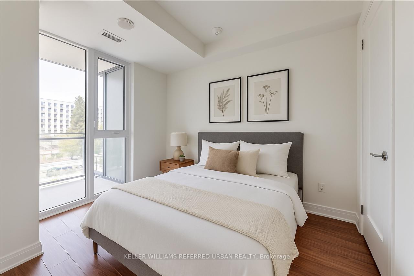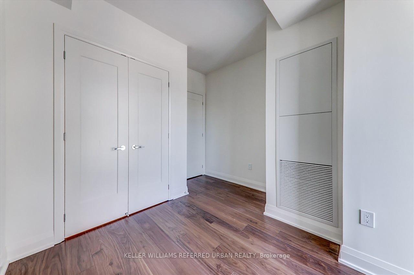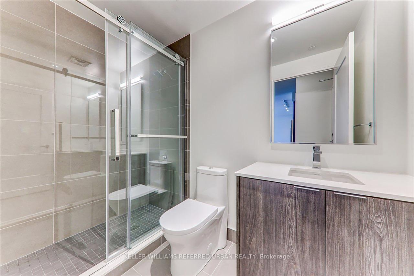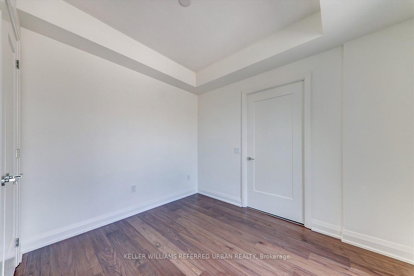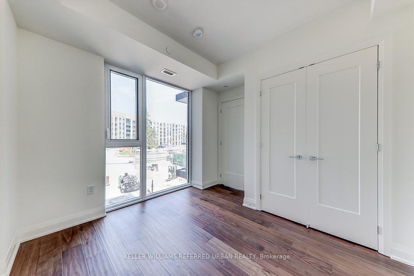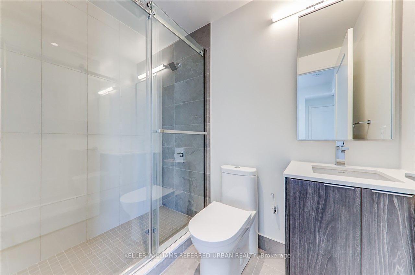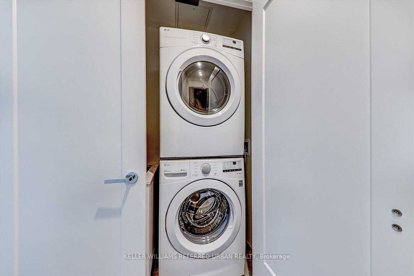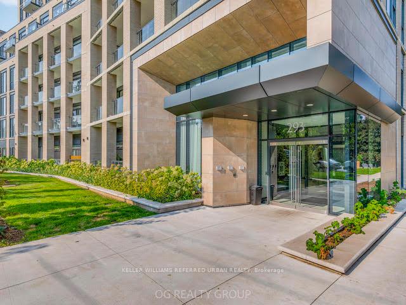$3,299
Available - For Rent
Listing ID: W12183811
293 The Kingsway N/A , Toronto, M9A 0E8, Toronto
| Welcome to 293 The Kingsway, an upscale 2-bedroom, 2-bathroom boutique condo nestled in Toronto's prestigious Edenbridge-Humber Valley neighbourhood. This thoughtfully designed residence offers a modern open-concept layout featuring a custom kitchen with quartz countertops, sleek shaker-style cabinets, full-size stainless steel appliances, and elegant light grey drapery throughout. The bright and airy living space opens to a private balcony that overlooks a tranquil interior garden, offering a peaceful retreat. Included are one parking space and a storage locker for added convenience. Residents enjoy access to premium amenities such as a 3,400 sq ft private fitness studio, rooftop terrace with BBQs and stunning city views, cozy lounges, pet spa, and professional concierge service. Located just steps from The Kingsway Village, you're surrounded by boutique shops, cafés, fine dining, and scenic parks like James Gardens and the Humber River trails. Top-rated schools including Humber Valley Village, Lambton-Kingsway, St. Georges Junior, and Kingsway College School are all nearby, making it ideal for families, professionals, or downsizers seeking quality and convenience. Quick access to Sherway Gardens, major highways, and TTC transit keeps you connected to the best of Toronto. This is more than a home its a lifestyle in one of the city's most refined communities. Don't miss this exceptional opportunity book your appointment today and experience it for yourself. |
| Price | $3,299 |
| Taxes: | $0.00 |
| Occupancy: | Vacant |
| Address: | 293 The Kingsway N/A , Toronto, M9A 0E8, Toronto |
| Postal Code: | M9A 0E8 |
| Province/State: | Toronto |
| Directions/Cross Streets: | Dundas St & Royal York Rd |
| Level/Floor | Room | Length(ft) | Width(ft) | Descriptions | |
| Room 1 | Flat | Living Ro | 18.99 | 10 | Combined w/Dining, W/O To Balcony, Open Concept |
| Room 2 | Flat | Dining Ro | 18.99 | 10 | Combined w/Living, Combined w/Kitchen, Plank |
| Room 3 | Flat | Kitchen | 18.99 | 10 | Combined w/Dining, Quartz Counter |
| Room 4 | Flat | Primary B | 10.76 | 9.15 | 3 Pc Ensuite, Double Closet |
| Room 5 | Flat | Bedroom 2 | 10.17 | 8.82 | Double Closet |
| Washroom Type | No. of Pieces | Level |
| Washroom Type 1 | 3 | Flat |
| Washroom Type 2 | 3 | Flat |
| Washroom Type 3 | 0 | |
| Washroom Type 4 | 0 | |
| Washroom Type 5 | 0 |
| Total Area: | 0.00 |
| Approximatly Age: | 0-5 |
| Sprinklers: | Secu |
| Washrooms: | 2 |
| Heat Type: | Fan Coil |
| Central Air Conditioning: | Central Air |
| Although the information displayed is believed to be accurate, no warranties or representations are made of any kind. |
| KELLER WILLIAMS REFERRED URBAN REALTY |
|
|

Mehdi Teimouri
Broker
Dir:
647-989-2641
Bus:
905-695-7888
Fax:
905-695-0900
| Book Showing | Email a Friend |
Jump To:
At a Glance:
| Type: | Com - Condo Apartment |
| Area: | Toronto |
| Municipality: | Toronto W08 |
| Neighbourhood: | Islington-City Centre West |
| Style: | Multi-Level |
| Approximate Age: | 0-5 |
| Beds: | 2 |
| Baths: | 2 |
| Fireplace: | N |
Locatin Map:

