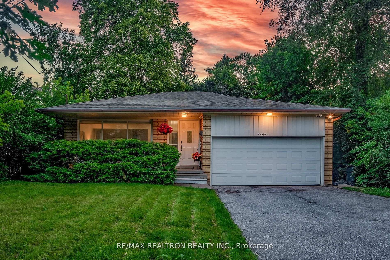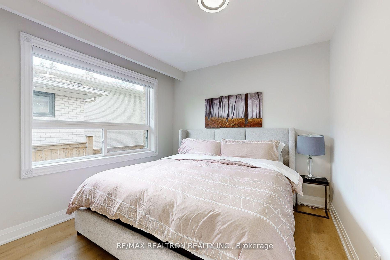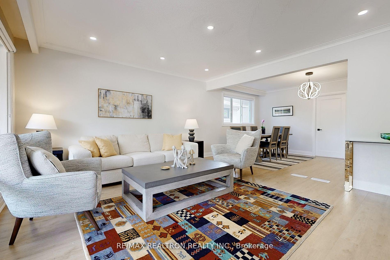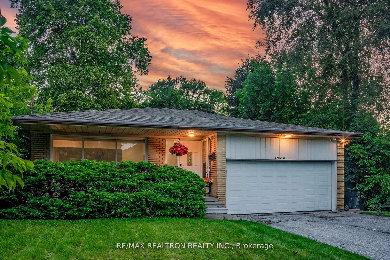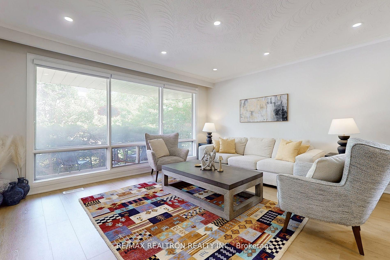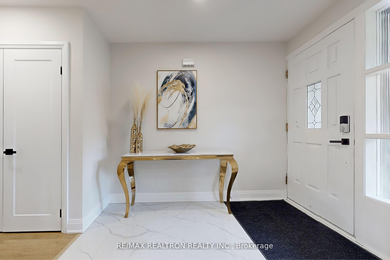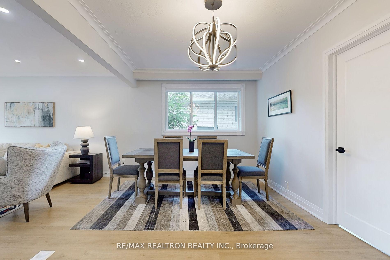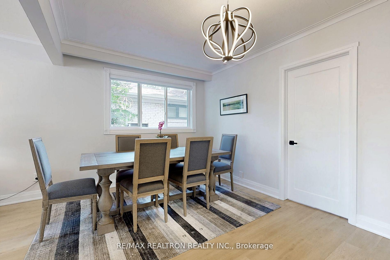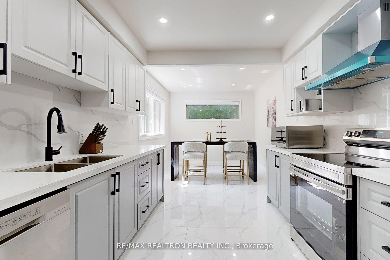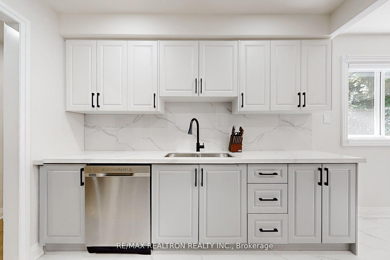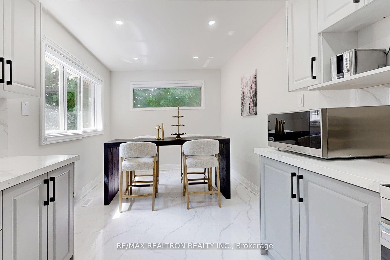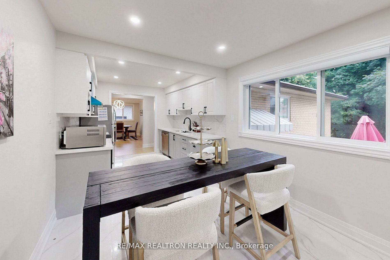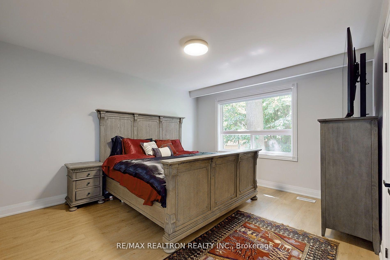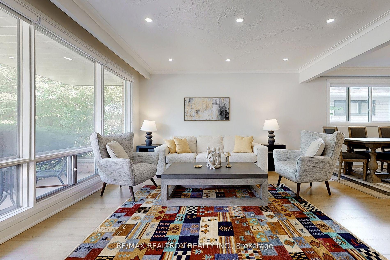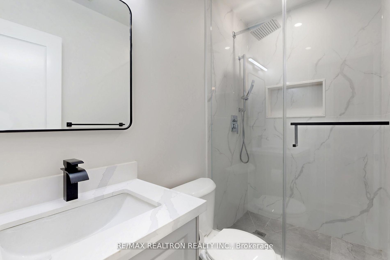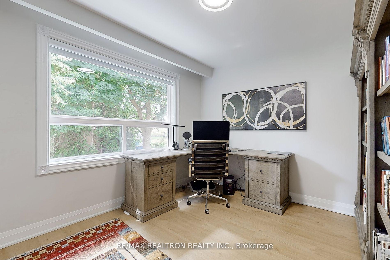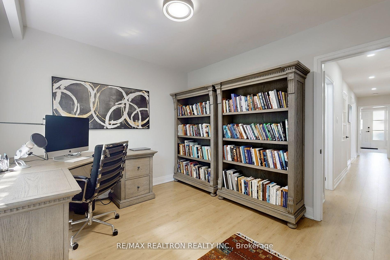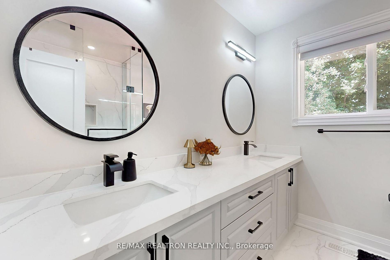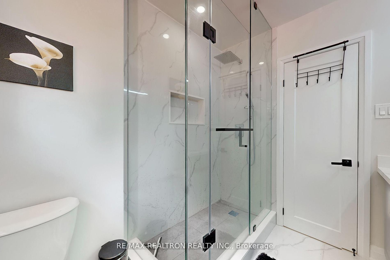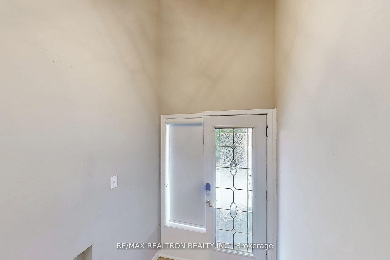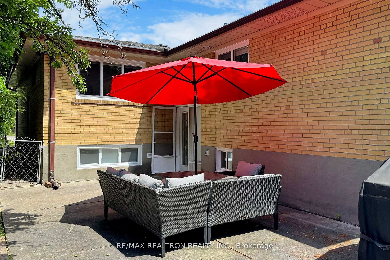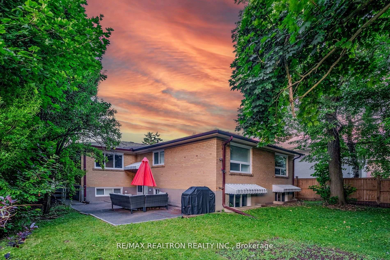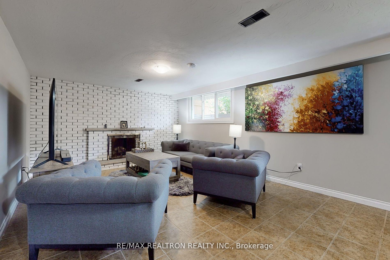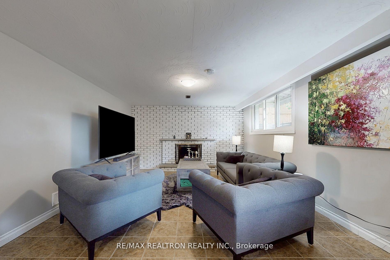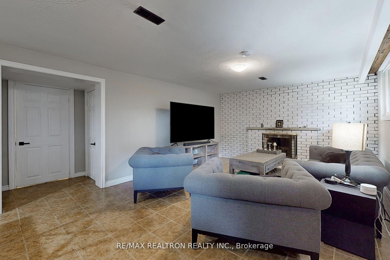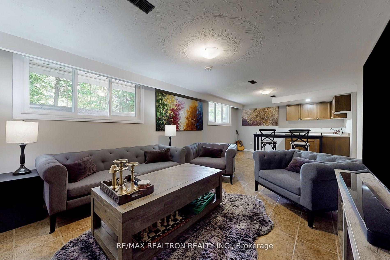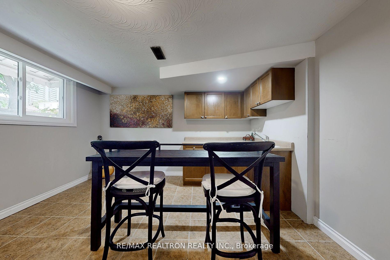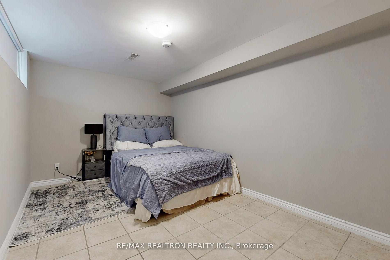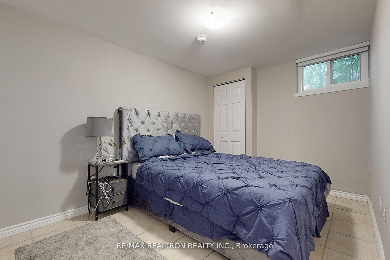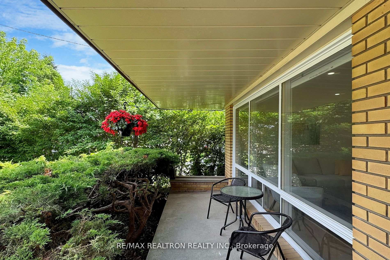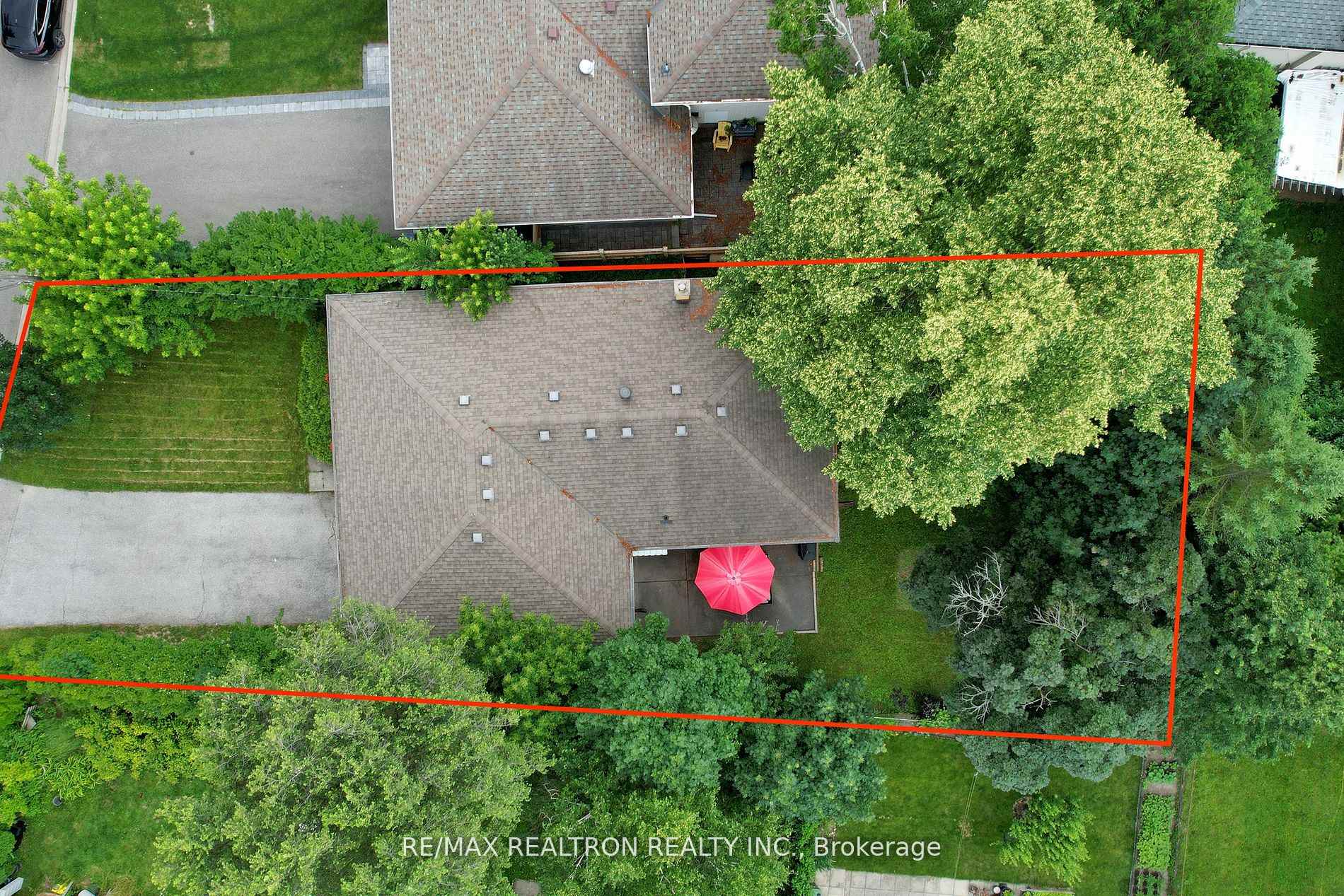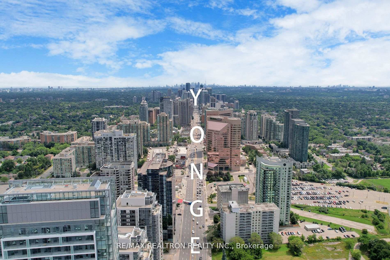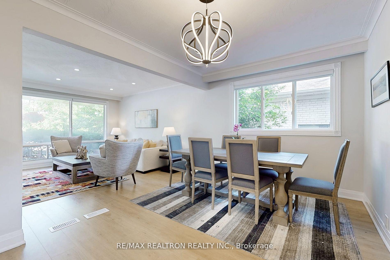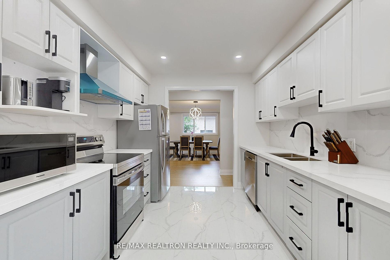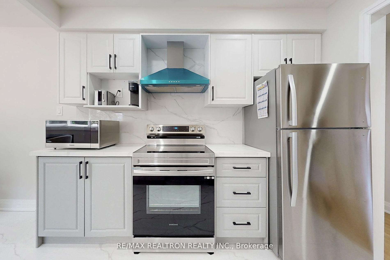$1,799,000
Available - For Sale
Listing ID: C12181260
8 Tobruk Cres , Toronto, M2M 3B1, Toronto
| Families and investors, welcome to 8 Tobruk Crescent - a fully renovated bungalow located on a quiet, child-safe street in the prestigious Willowdale neighbourhood, just steps from Yonge Street. Surrounded by multi-million-dollar homes, this location offers exceptional family living and outstanding investment potential. The main floor features 3 bright bedrooms, 2 fully renovated bathrooms, a modernized kitchen brand-new wood flooring, fresh paint, and new Energy Star windows throughout the entire home. The spacious basement includes a fully separate suite-3 rooms, 2 full bathrooms, and a complete kitchen-with its own private entrance, ideal for rental income or multi-generational living. Additional premium includes a new washer and dryer, new furnace and air conditioner, an owned hot water tank, a reverse osmosis water filtration system in the kitchen, and a powerful backup generator capable of running the entire home during power outages. Enjoy enhanced privacy and abundant parking spaces due to the absence of sidewalks. - $180,500 in upgrades! For additional details or to arrange a showing, book your viewing spot now before this beautiful home is gone. |
| Price | $1,799,000 |
| Taxes: | $7262.00 |
| Occupancy: | Owner |
| Address: | 8 Tobruk Cres , Toronto, M2M 3B1, Toronto |
| Directions/Cross Streets: | Yonge / Cummer |
| Rooms: | 6 |
| Rooms +: | 5 |
| Bedrooms: | 3 |
| Bedrooms +: | 3 |
| Family Room: | T |
| Basement: | Apartment, Separate Ent |
| Level/Floor | Room | Length(ft) | Width(ft) | Descriptions | |
| Room 1 | Main | Living Ro | 14.5 | 13.91 | Laminate, Bay Window, Pot Lights |
| Room 2 | Main | Dining Ro | 14.5 | 9.41 | Laminate, Combined w/Living, Pot Lights |
| Room 3 | Main | Kitchen | 19.32 | 8.79 | Eat-in Kitchen, Quartz Counter, Stainless Steel Appl |
| Room 4 | Main | Primary B | 14.33 | 13.84 | Laminate, 3 Pc Ensuite, Large Window |
| Room 5 | Main | Bedroom 2 | 11.41 | 10.43 | Laminate, Large Window, Large Closet |
| Room 6 | Main | Bedroom 3 | 9.45 | 10.66 | Laminate, Large Window, Large Closet |
| Room 7 | Basement | Bedroom | 25.65 | 16.83 | Fireplace, Large Window, Wet Bar |
| Room 8 | Basement | Bedroom | 13.84 | 9.41 | Above Grade Window, Closet |
| Room 9 | Basement | Bedroom | 12.4 | 8.17 | Above Grade Window, Walk-In Closet(s) |
| Room 10 | Basement | Kitchen | 11.58 | 10.07 | Ceramic Floor, Combined w/Dining |
| Room 11 | Basement | Dining Ro | 11.58 | 19.09 | Ceramic Floor, Combined w/Kitchen |
| Washroom Type | No. of Pieces | Level |
| Washroom Type 1 | 4 | Main |
| Washroom Type 2 | 3 | Main |
| Washroom Type 3 | 3 | Lower |
| Washroom Type 4 | 3 | Lower |
| Washroom Type 5 | 0 |
| Total Area: | 0.00 |
| Property Type: | Detached |
| Style: | Bungalow-Raised |
| Exterior: | Brick |
| Garage Type: | Attached |
| (Parking/)Drive: | Available |
| Drive Parking Spaces: | 6 |
| Park #1 | |
| Parking Type: | Available |
| Park #2 | |
| Parking Type: | Available |
| Pool: | None |
| Approximatly Square Footage: | 1100-1500 |
| Property Features: | Fenced Yard, Park |
| CAC Included: | N |
| Water Included: | N |
| Cabel TV Included: | N |
| Common Elements Included: | N |
| Heat Included: | N |
| Parking Included: | N |
| Condo Tax Included: | N |
| Building Insurance Included: | N |
| Fireplace/Stove: | Y |
| Heat Type: | Forced Air |
| Central Air Conditioning: | Central Air |
| Central Vac: | N |
| Laundry Level: | Syste |
| Ensuite Laundry: | F |
| Sewers: | Sewer |
| Utilities-Cable: | A |
| Utilities-Hydro: | Y |
$
%
Years
This calculator is for demonstration purposes only. Always consult a professional
financial advisor before making personal financial decisions.
| Although the information displayed is believed to be accurate, no warranties or representations are made of any kind. |
| RE/MAX REALTRON REALTY INC. |
|
|

Mehdi Teimouri
Broker
Dir:
647-989-2641
Bus:
905-695-7888
Fax:
905-695-0900
| Virtual Tour | Book Showing | Email a Friend |
Jump To:
At a Glance:
| Type: | Freehold - Detached |
| Area: | Toronto |
| Municipality: | Toronto C14 |
| Neighbourhood: | Newtonbrook East |
| Style: | Bungalow-Raised |
| Tax: | $7,262 |
| Beds: | 3+3 |
| Baths: | 4 |
| Fireplace: | Y |
| Pool: | None |
Locatin Map:
Payment Calculator:

