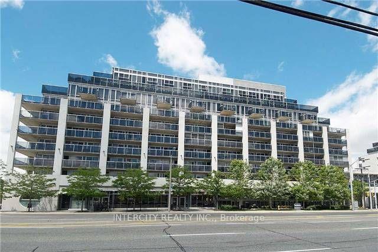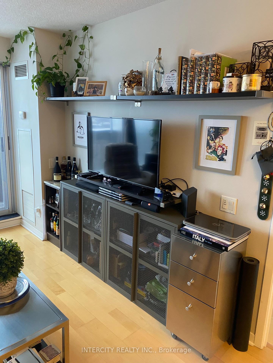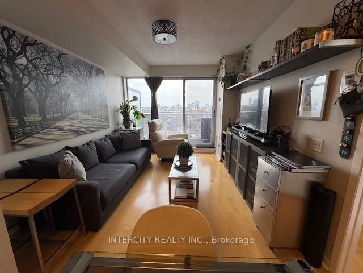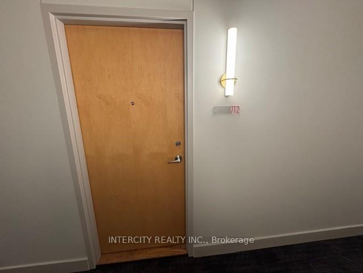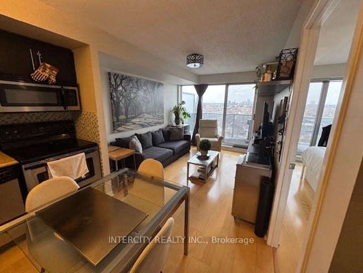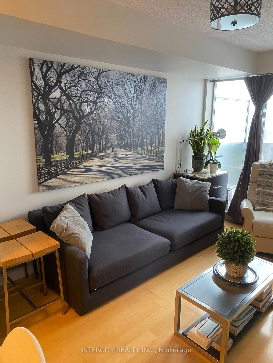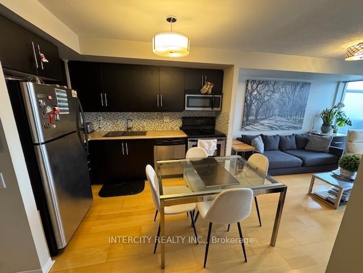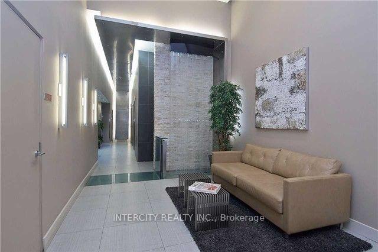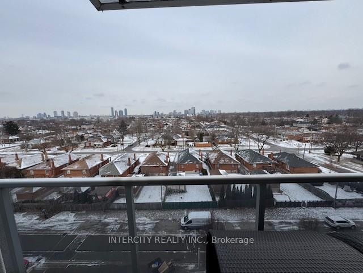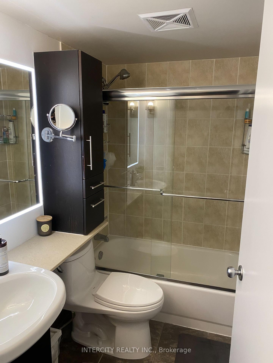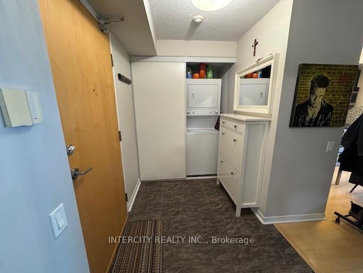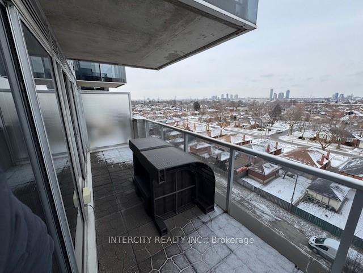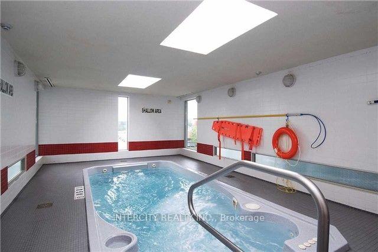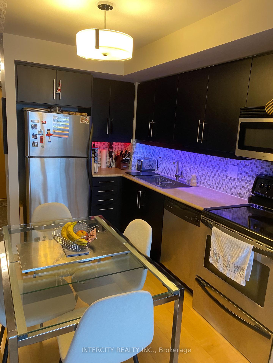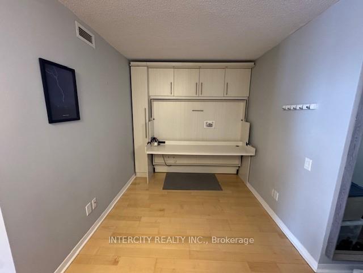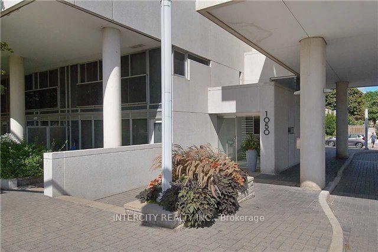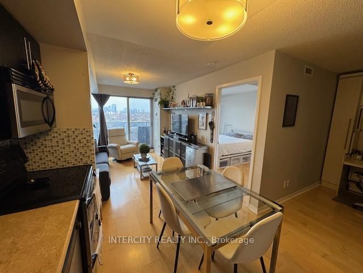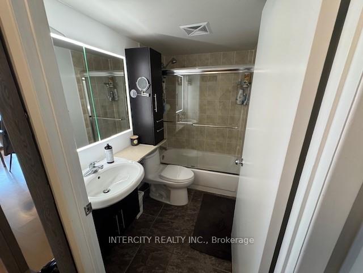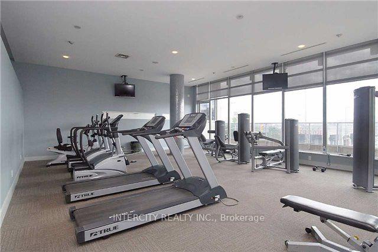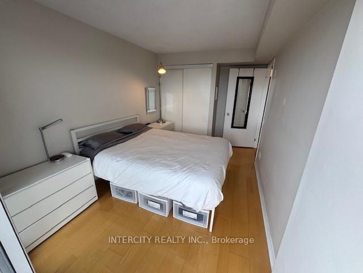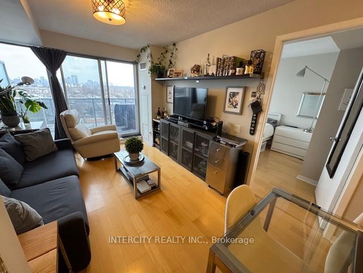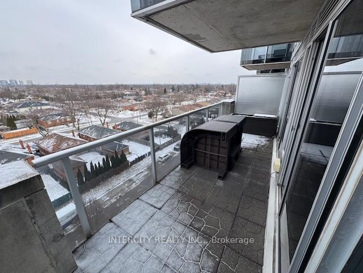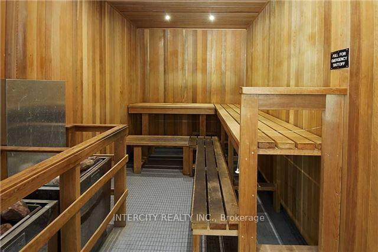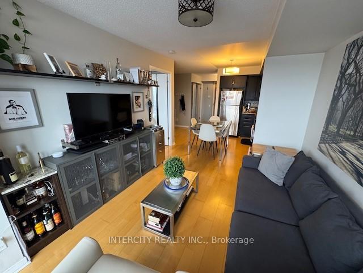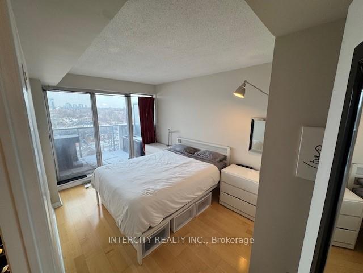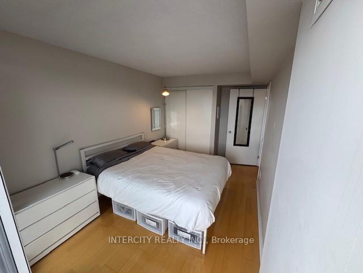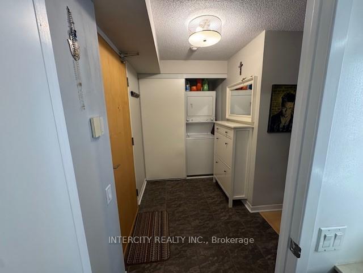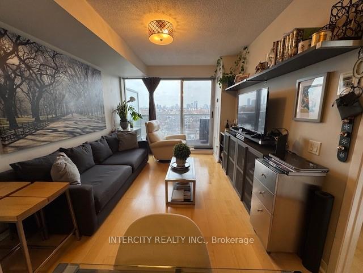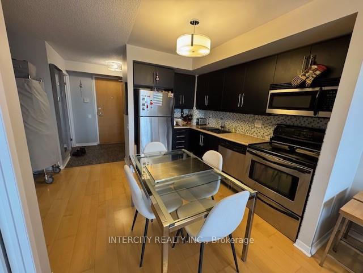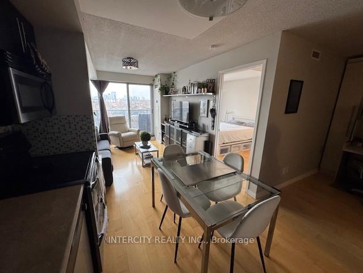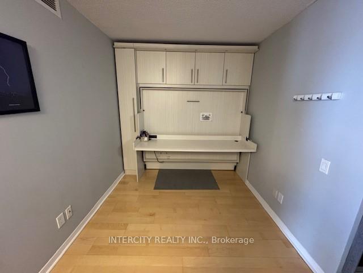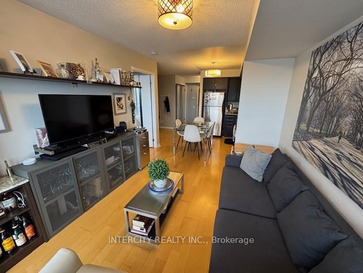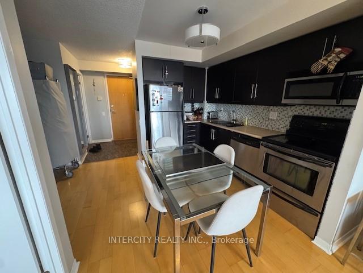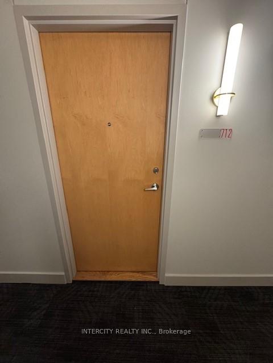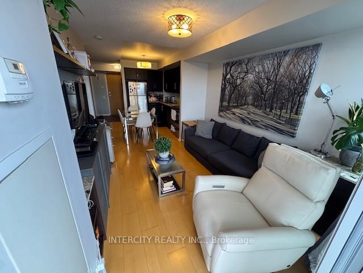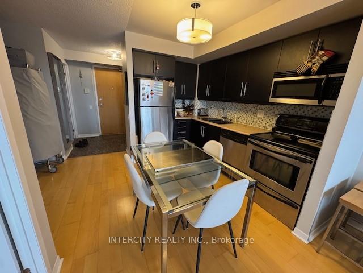$577,000
Available - For Sale
Listing ID: W12023031
1050 The Queensway Aven , Toronto, M8Z 0A8, Toronto
| Great Location! Close To Everything You Need !! Gorgeous Unobstructed Sunset Views! Preferred Side of Building (no street noise); oversized balcony with small herb garden. Spacious 1 bedroom + den (can be used as a small bedroom). Open Concept, functional layout. Bedroom has walkout to balcony, bathroom has glass shower door + Led medicine cabinet. Spacious kitchen with full size appliances !! Building has concierge, lap pool, sauna, party room & gym. Ample visitor parking. Unit comes with 2 lockers & 1 underground parking spot. Public transit at your door & main highway minutes away. Short drive to Lake Ontario! **EXTRAS** 2 Storage Units & 1 Underground Parking Spot |
| Price | $577,000 |
| Taxes: | $1809.68 |
| Occupancy: | Owner |
| Address: | 1050 The Queensway Aven , Toronto, M8Z 0A8, Toronto |
| Postal Code: | M8Z 0A8 |
| Province/State: | Toronto |
| Directions/Cross Streets: | Queensway & Islington |
| Level/Floor | Room | Length(ft) | Width(ft) | Descriptions | |
| Room 1 | Main | Living Ro | 22.5 | 9.84 | Laminate, Combined w/Dining, W/O To Balcony |
| Room 2 | Main | Dining Ro | 32.8 | 9.84 | Laminate, Combined w/Living |
| Room 3 | Main | Kitchen | 33.16 | 9.84 | Ceramic Floor, Stainless Steel Appl, Backsplash |
| Room 4 | Main | Primary B | 29.19 | 14.1 | Laminate, Closet |
| Room 5 | Main | Den | 7.81 | 7.18 | Laminate |
| Room 6 | Main | Laundry | 6.99 | 5.08 | Ceramic Floor |
| Room 7 | Main | Bathroom | 7.58 | 4.89 | Ceramic Floor, 3 Pc Bath |
| Washroom Type | No. of Pieces | Level |
| Washroom Type 1 | 4 | Main |
| Washroom Type 2 | 0 | |
| Washroom Type 3 | 0 | |
| Washroom Type 4 | 0 | |
| Washroom Type 5 | 0 |
| Total Area: | 0.00 |
| Approximatly Age: | 6-10 |
| Washrooms: | 1 |
| Heat Type: | Forced Air |
| Central Air Conditioning: | Central Air |
| Elevator Lift: | True |
$
%
Years
This calculator is for demonstration purposes only. Always consult a professional
financial advisor before making personal financial decisions.
| Although the information displayed is believed to be accurate, no warranties or representations are made of any kind. |
| INTERCITY REALTY INC. |
|
|

Mehdi Teimouri
Broker
Dir:
647-989-2641
Bus:
905-695-7888
Fax:
905-695-0900
| Book Showing | Email a Friend |
Jump To:
At a Glance:
| Type: | Com - Condo Apartment |
| Area: | Toronto |
| Municipality: | Toronto W08 |
| Neighbourhood: | Islington-City Centre West |
| Style: | Apartment |
| Approximate Age: | 6-10 |
| Tax: | $1,809.68 |
| Maintenance Fee: | $501.12 |
| Beds: | 1+1 |
| Baths: | 1 |
| Fireplace: | N |
Locatin Map:
Payment Calculator:

