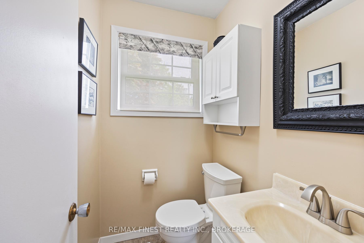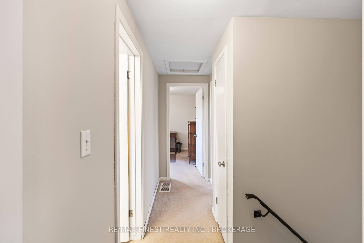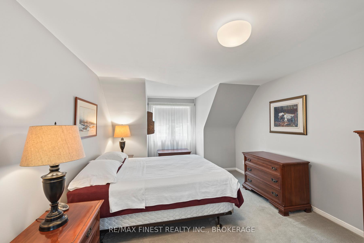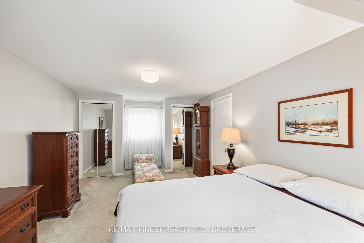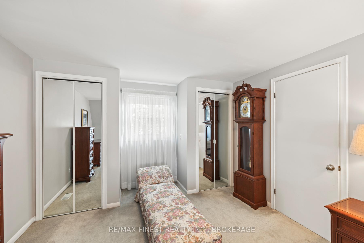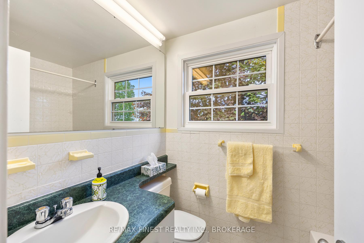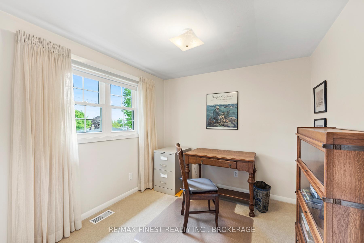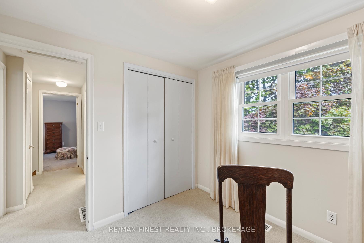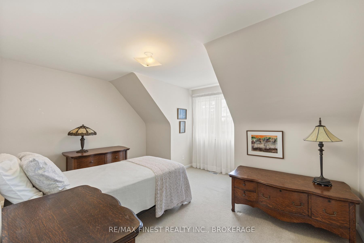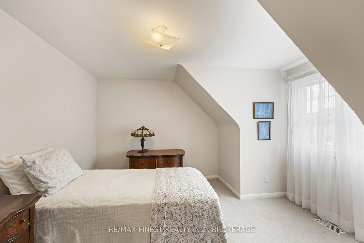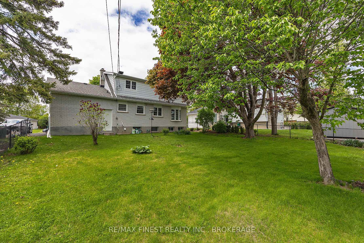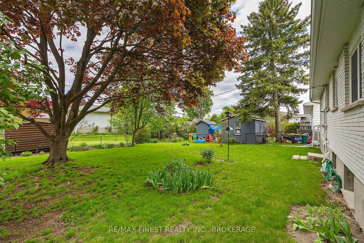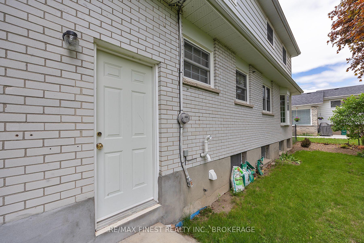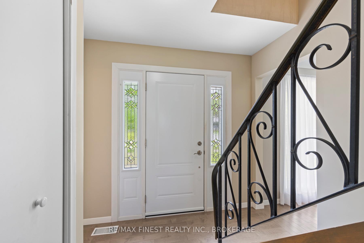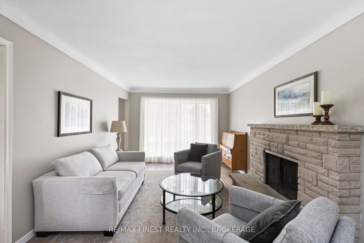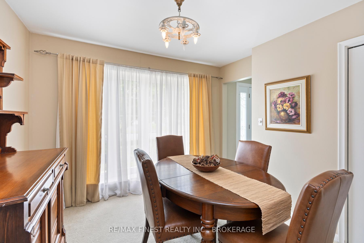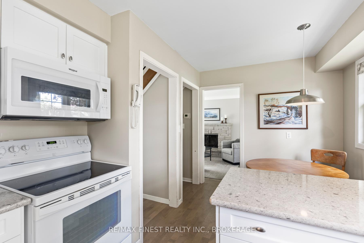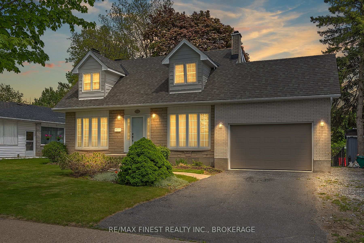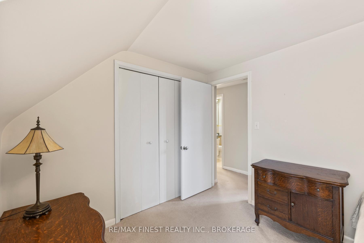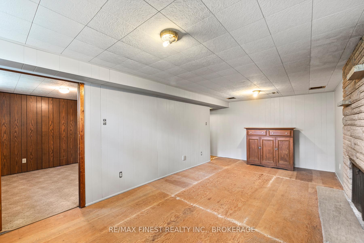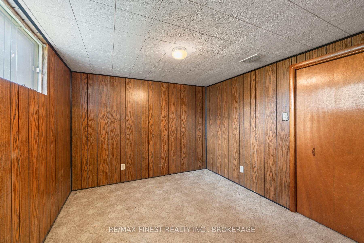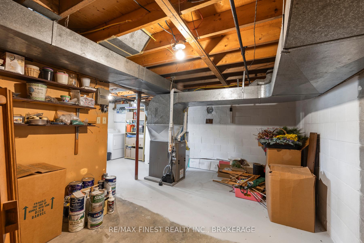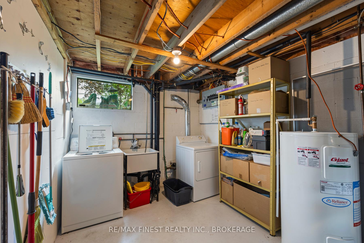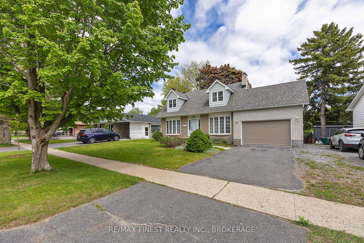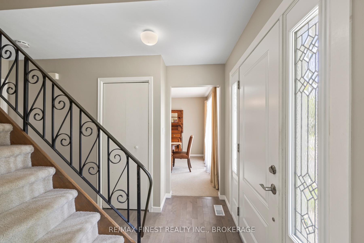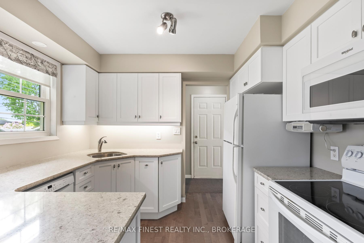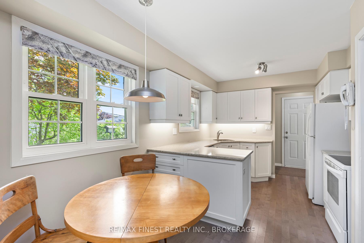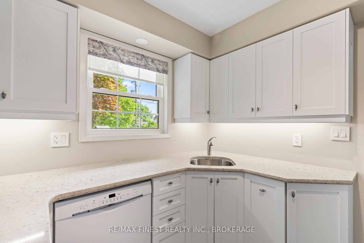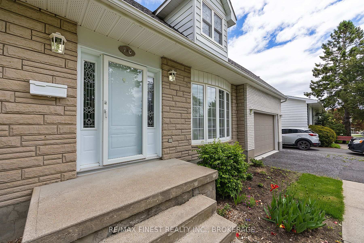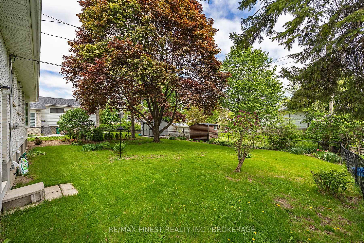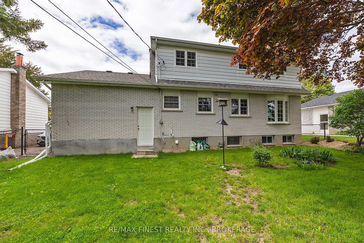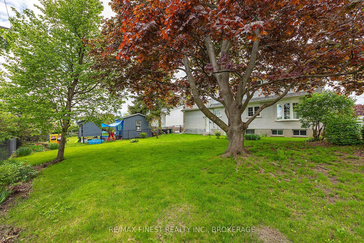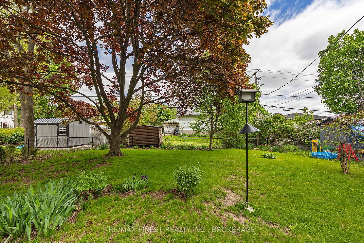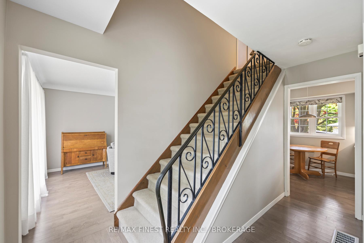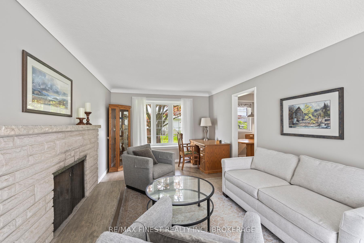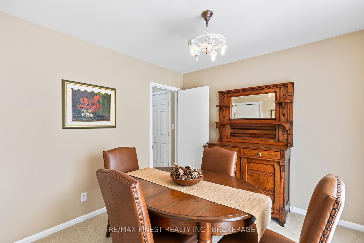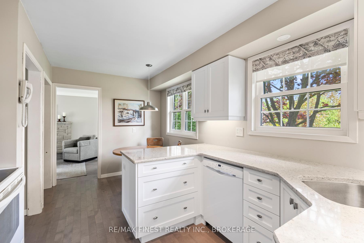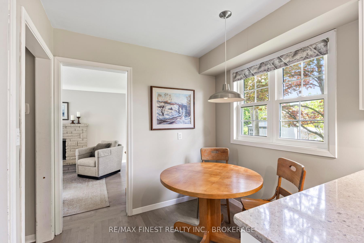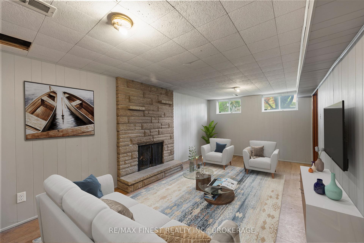$589,900
Available - For Sale
Listing ID: X12183775
710 Fleet Stre , Kingston, K7M 5A5, Frontenac
| This charming 1.5-story home enjoys remarkable curb appeal, featuring attractive dormer windows on the upper floor and a large fully fenced backyard. The immaculate 1.5-car attached garage with both inside and separate back entry adds to the home's convenience. On the main floor, you'll find an expansive living room that stretches the length of the house, complete with a cozy wood-burning fireplace. The kitchen, which overlooks the backyard, has been beautifully renovated and includes stylish quartz countertops and built-in appliances along with space for a dinette. Additionally, this level features a separate dining room and a convenient two-piece bathroom. Upstairs, the home offers three bedrooms; the primary also spanning the width of the home, and a four-piece bathroom. The lower level adds additional living space with a rec room featuring another fireplace, a den, and a spacious utility room. Situated on a generous lot measuring 60 x 110, the property is located in a peaceful, established neighbourhood close to parks, schools, and all city amenities. |
| Price | $589,900 |
| Taxes: | $3728.42 |
| Occupancy: | Vacant |
| Address: | 710 Fleet Stre , Kingston, K7M 5A5, Frontenac |
| Directions/Cross Streets: | FLEET STREET & LINCOLN DRIVE |
| Rooms: | 8 |
| Rooms +: | 3 |
| Bedrooms: | 3 |
| Bedrooms +: | 0 |
| Family Room: | T |
| Basement: | Finished |
| Level/Floor | Room | Length(ft) | Width(ft) | Descriptions | |
| Room 1 | Main | Living Ro | 10.79 | 20.24 | Fireplace |
| Room 2 | Main | Kitchen | 15.02 | 9.81 | |
| Room 3 | Main | Dining Ro | 10.92 | 10.1 | |
| Room 4 | Main | Bathroom | 4.07 | 4.92 | 2 Pc Bath |
| Room 5 | Second | Primary B | 11.38 | 21.16 | |
| Room 6 | Second | Bedroom 2 | 9.64 | 8.79 | |
| Room 7 | Second | Bedroom 3 | 13.42 | 11.97 | |
| Room 8 | Second | Bathroom | 7.28 | 3.44 | 4 Pc Bath |
| Room 9 | Basement | Recreatio | 10.59 | 20.11 | Fireplace |
| Room 10 | Basement | Den | 10.33 | 9.38 | |
| Room 11 | Basement | Utility R | 15.68 | 20.11 |
| Washroom Type | No. of Pieces | Level |
| Washroom Type 1 | 2 | Main |
| Washroom Type 2 | 4 | Second |
| Washroom Type 3 | 0 | |
| Washroom Type 4 | 0 | |
| Washroom Type 5 | 0 |
| Total Area: | 0.00 |
| Approximatly Age: | 51-99 |
| Property Type: | Detached |
| Style: | 1 1/2 Storey |
| Exterior: | Brick, Vinyl Siding |
| Garage Type: | Attached |
| (Parking/)Drive: | Private |
| Drive Parking Spaces: | 2 |
| Park #1 | |
| Parking Type: | Private |
| Park #2 | |
| Parking Type: | Private |
| Pool: | None |
| Approximatly Age: | 51-99 |
| Approximatly Square Footage: | 1100-1500 |
| Property Features: | Fenced Yard, Park |
| CAC Included: | N |
| Water Included: | N |
| Cabel TV Included: | N |
| Common Elements Included: | N |
| Heat Included: | N |
| Parking Included: | N |
| Condo Tax Included: | N |
| Building Insurance Included: | N |
| Fireplace/Stove: | Y |
| Heat Type: | Forced Air |
| Central Air Conditioning: | None |
| Central Vac: | N |
| Laundry Level: | Syste |
| Ensuite Laundry: | F |
| Elevator Lift: | False |
| Sewers: | Sewer |
| Utilities-Hydro: | Y |
$
%
Years
This calculator is for demonstration purposes only. Always consult a professional
financial advisor before making personal financial decisions.
| Although the information displayed is believed to be accurate, no warranties or representations are made of any kind. |
| RE/MAX FINEST REALTY INC., BROKERAGE |
|
|

Mehdi Teimouri
Broker
Dir:
647-989-2641
Bus:
905-695-7888
Fax:
905-695-0900
| Virtual Tour | Book Showing | Email a Friend |
Jump To:
At a Glance:
| Type: | Freehold - Detached |
| Area: | Frontenac |
| Municipality: | Kingston |
| Neighbourhood: | 37 - South of Taylor-Kidd Blvd |
| Style: | 1 1/2 Storey |
| Approximate Age: | 51-99 |
| Tax: | $3,728.42 |
| Beds: | 3 |
| Baths: | 2 |
| Fireplace: | Y |
| Pool: | None |
Locatin Map:
Payment Calculator:

