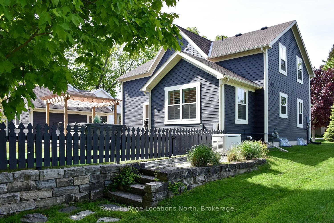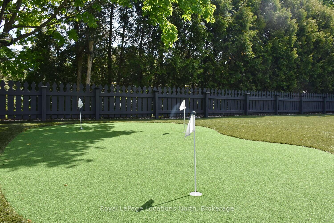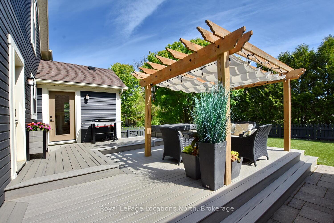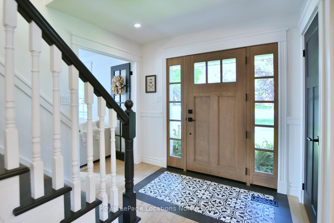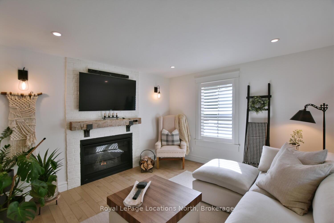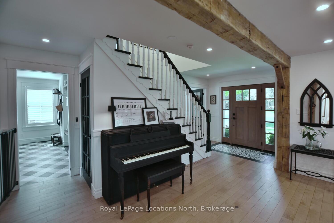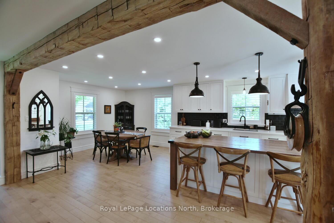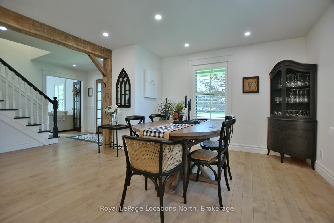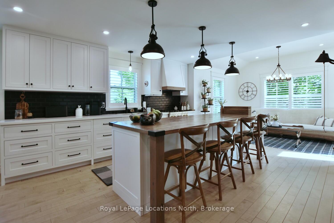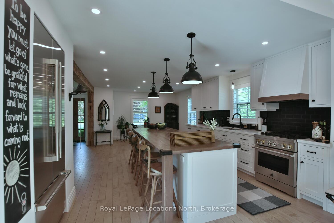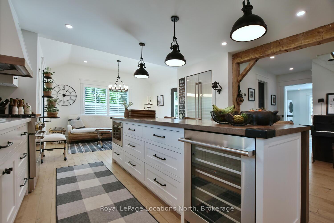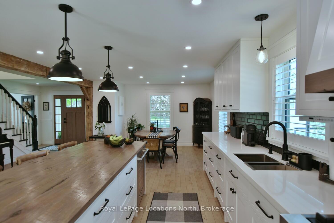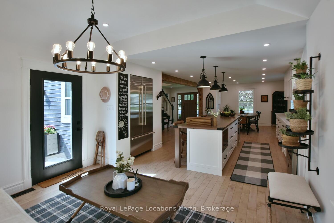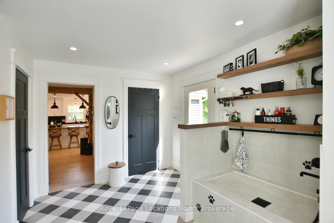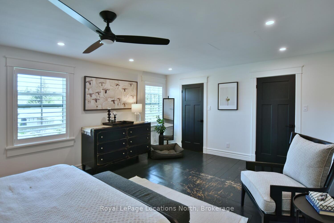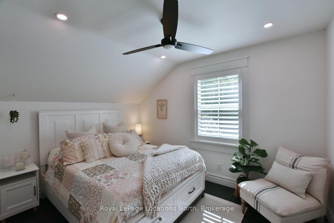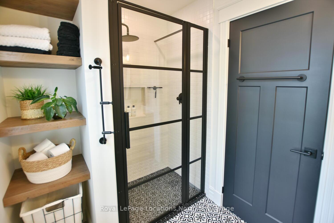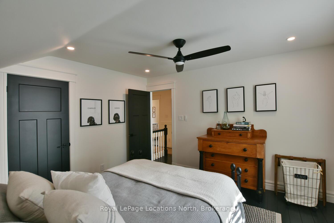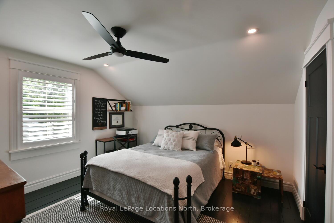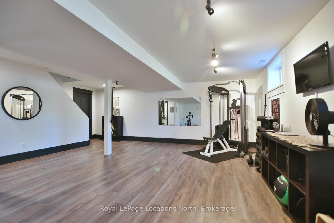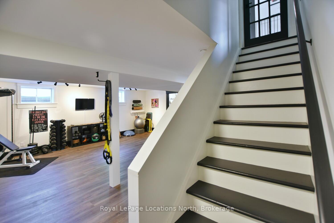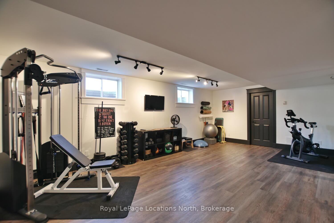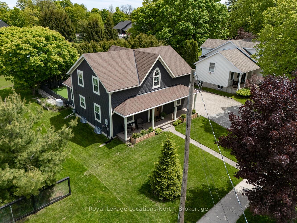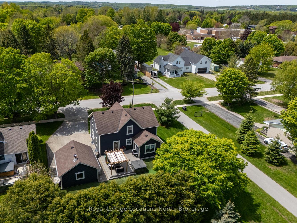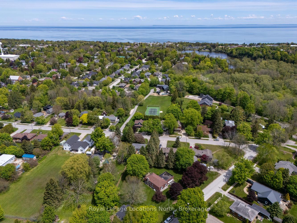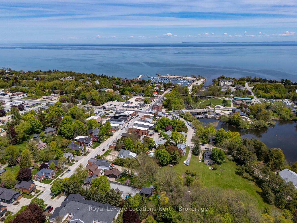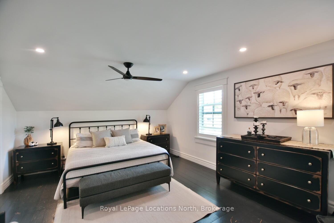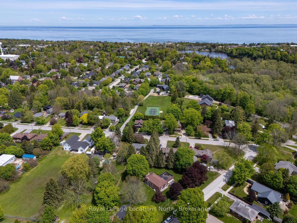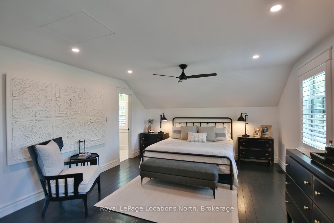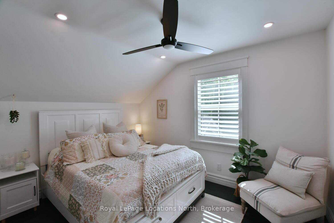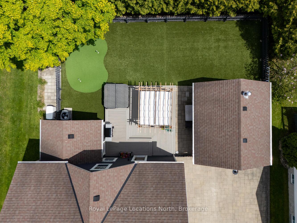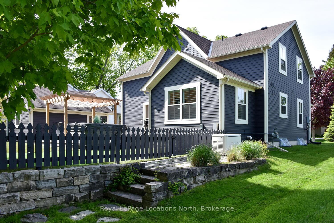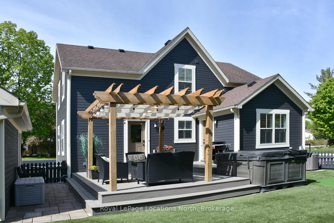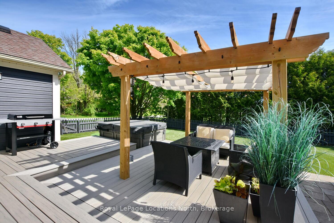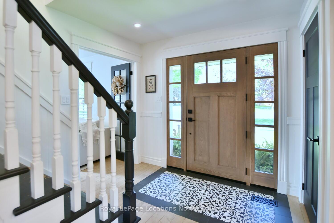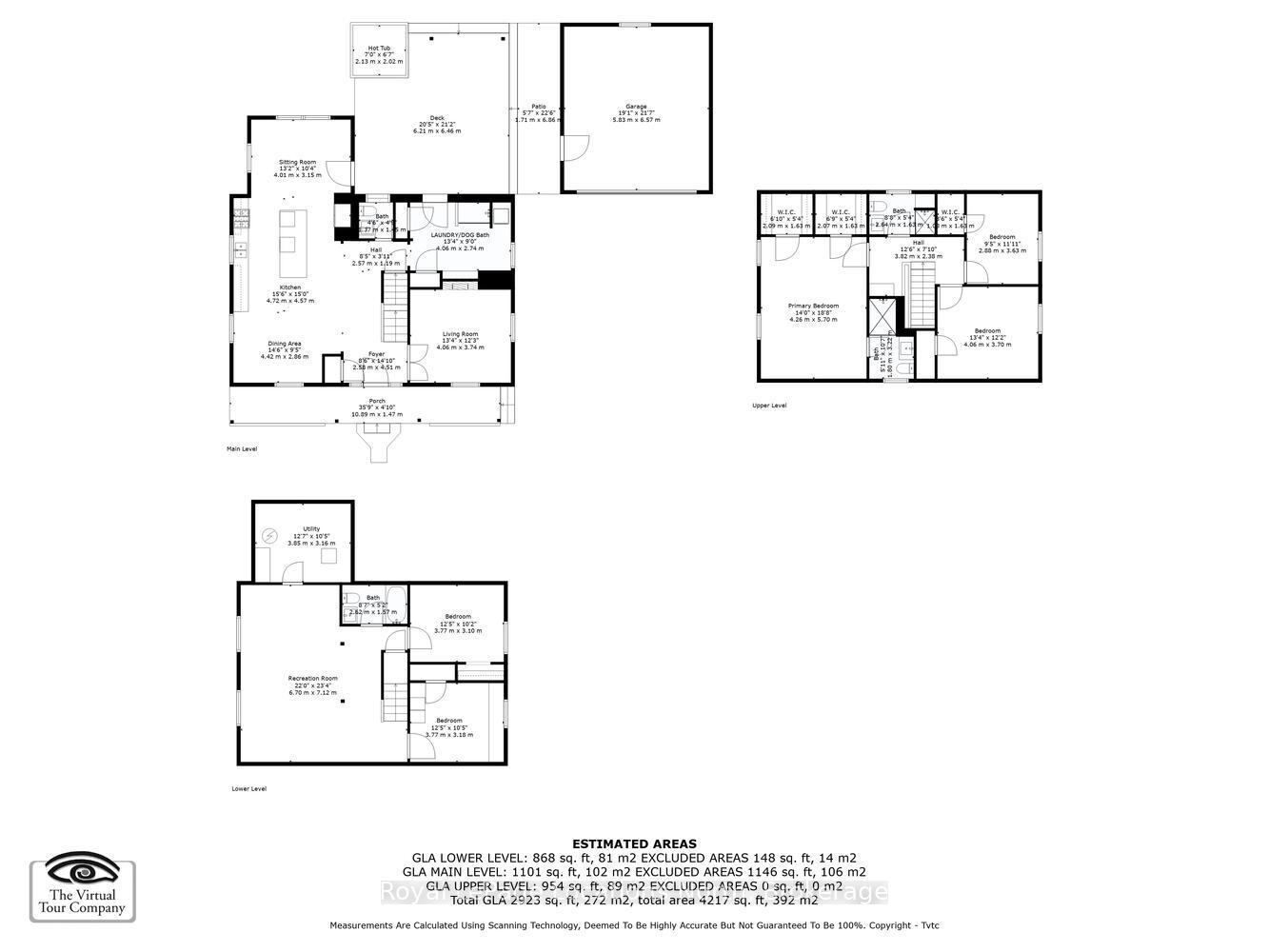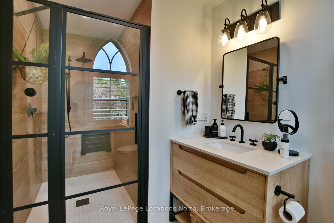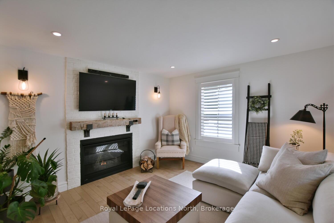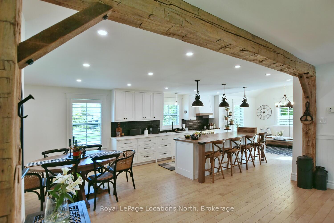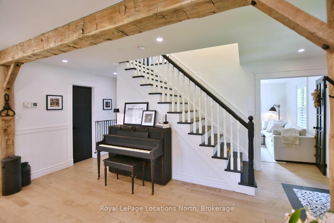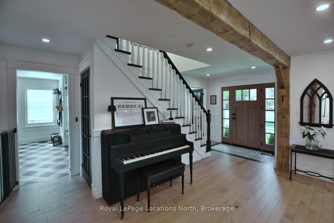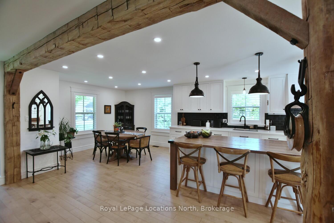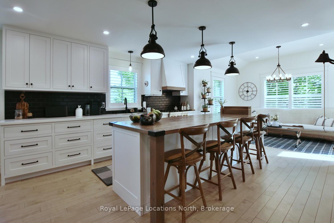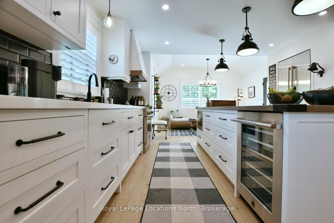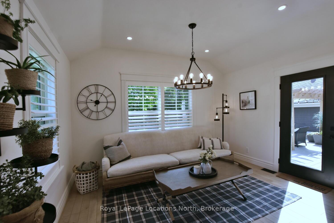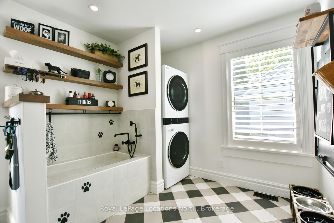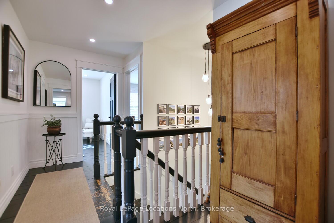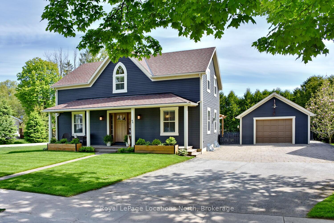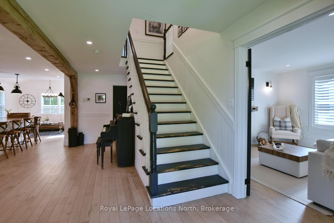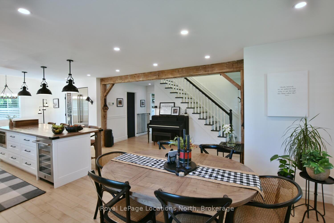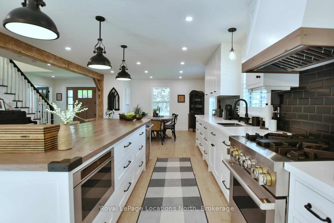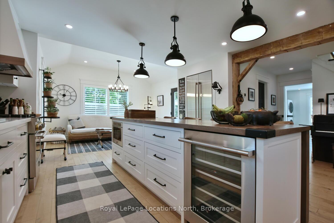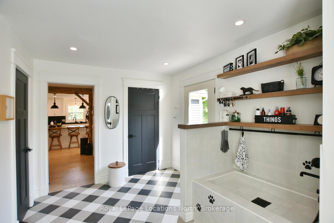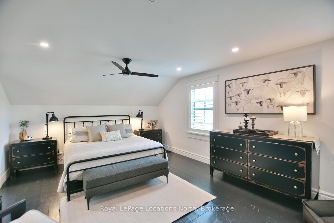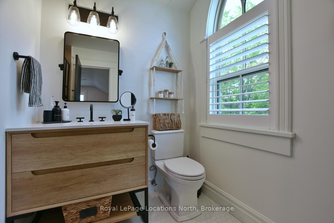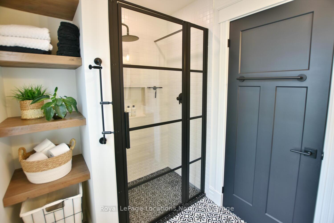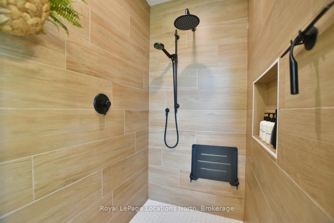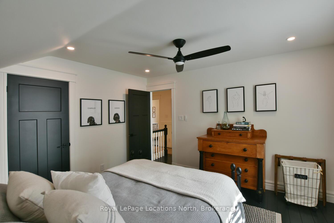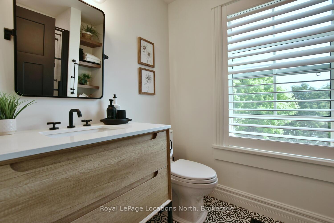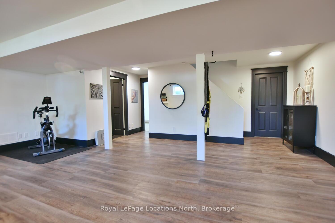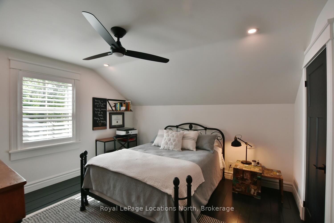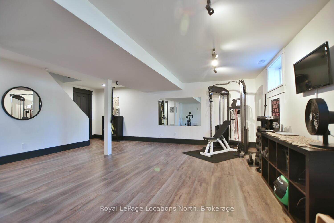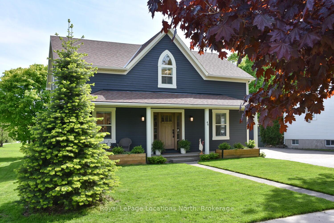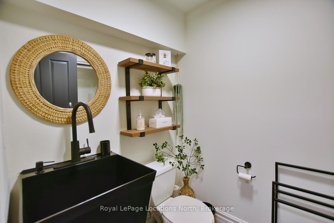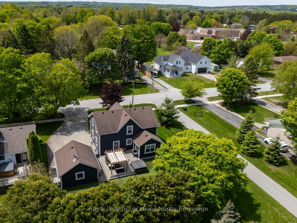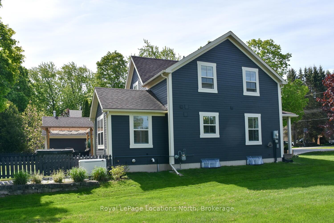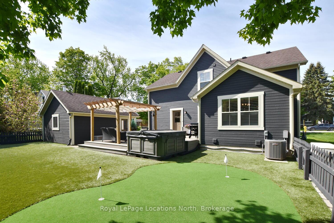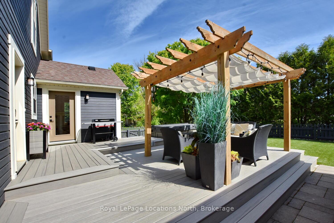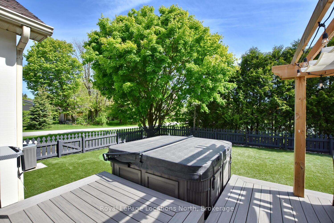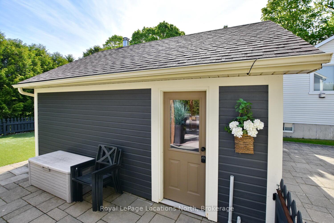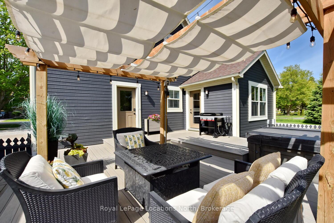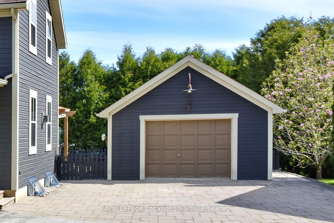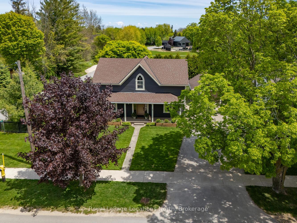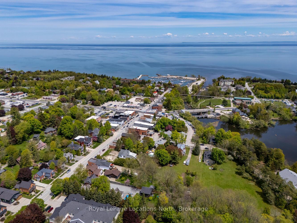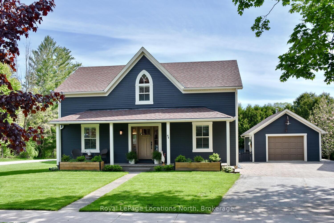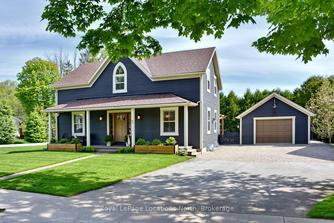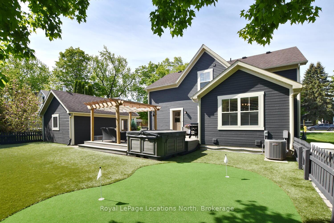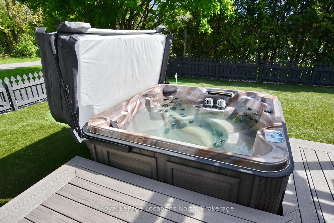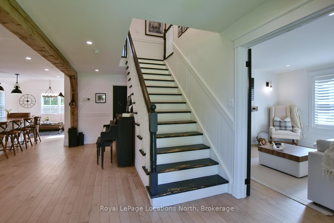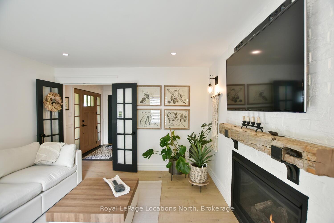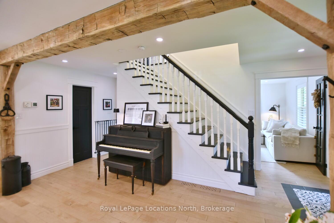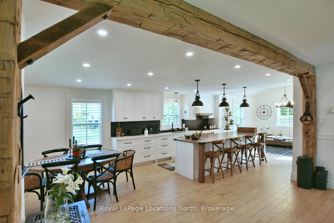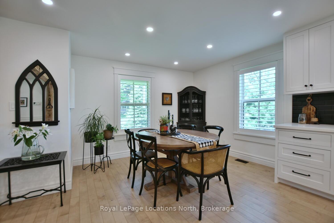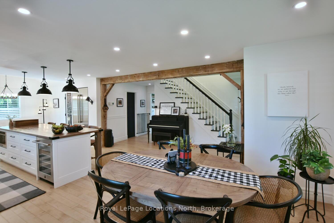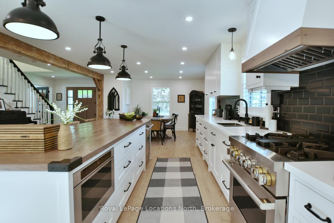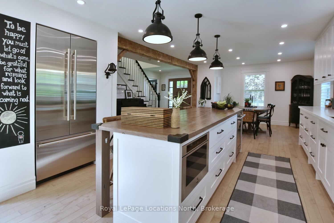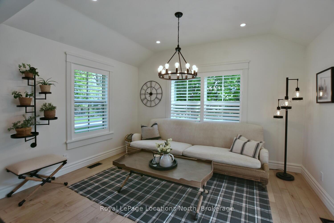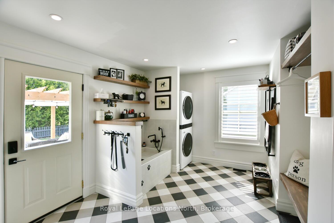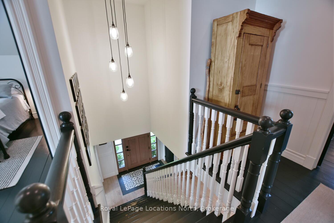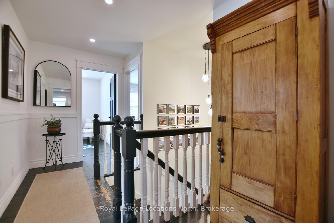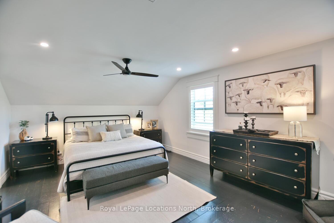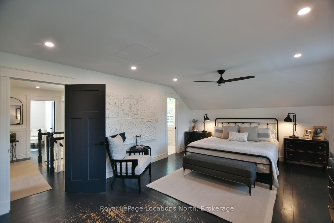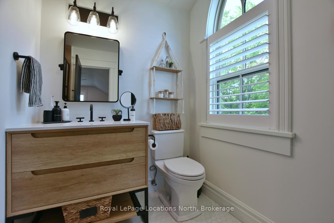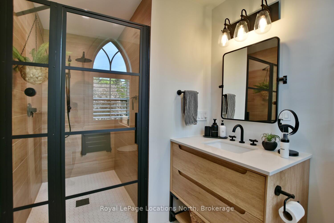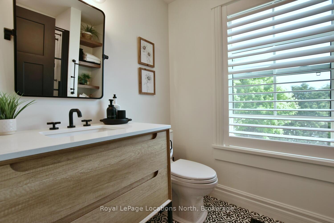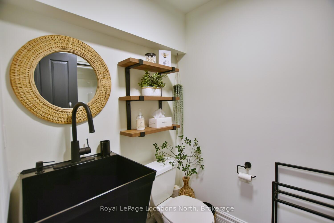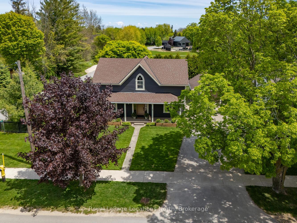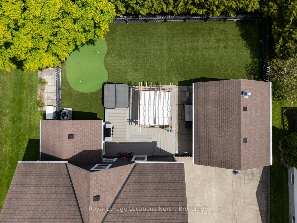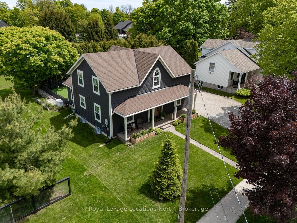$1,399,000
Available - For Sale
Listing ID: X12183770
44 NAPIER Stre East , Blue Mountains, N0H 2P0, Grey County
| Nestled in Thornbury, this charming, custom-built residence offers a rare blend of architectural elegance & modern upgrades. Built in 2000, this beautifully maintained & recently renovated 2-storey home is ideal for families, retirees, or weekenders seeking the ultimate 4-season lifestyle. Boasting 3+2 beds & 3.5 baths,, this home has been thoughtfully updated throughout to blend classic character w/ modern comfort. The striking floor plan welcomes you w/ a warm inviting layout, starting w/ a living room featuring a gas fireplace, perfect to relax & warm up after a day on the slopes. The open-concept dining area & fully upgraded farmhouse-style kitchen flow effortlessly together, showcasing quality finishes, ample cabinetry & high end JennAir appliances & 9ft island, ideal for both everyday living & gatherings. A standout feature on the main floor is the large laundry space, which includes a custom dog wash station & a walkout to the spacious back deck. The backyard oasis is fully fenced for privacy, designed for low maintenance w/ brand new artificial turf, perfect for pets & kids. Unwind in the private hot tub, enjoy the convenience of the generator- a bonus for all-season peace of mind. Upstairs, you'll find a bright, oversized primary w/ 2 walk-in closets & a newly renovated 3-pc ensuite. 2 additional beds share a beautifully updated 3-pc bath, offering plenty of space for all. The fully finished lower level features a spacious family room/flex space, 2 more beds, another full bath & utility room. Outside, the detached oversized single-car garage offers extra storage space. A large private driveway provides ample parking for multiple vehicles. Situated just steps from downtown Thornbury, this home places you w/in walking distance of the towns boutique shops, restaurants & waterfront. Enjoy a short drive to Blue Mountain ski clubs, golf, & countless hiking/cycling trails, making this the perfect home base for enjoying all that Southern Georgian Bay has to offer!! |
| Price | $1,399,000 |
| Taxes: | $4975.00 |
| Occupancy: | Owner |
| Address: | 44 NAPIER Stre East , Blue Mountains, N0H 2P0, Grey County |
| Acreage: | < .50 |
| Directions/Cross Streets: | HWY 26 TO BRUCE STREET SOUTH TO NAPIER STREET EAST (LIBRARY AT CORNER OF BRUCE & NAPIER) |
| Rooms: | 10 |
| Rooms +: | 5 |
| Bedrooms: | 3 |
| Bedrooms +: | 2 |
| Family Room: | T |
| Basement: | Finished, Full |
| Washroom Type | No. of Pieces | Level |
| Washroom Type 1 | 4 | Basement |
| Washroom Type 2 | 2 | Main |
| Washroom Type 3 | 3 | Second |
| Washroom Type 4 | 0 | |
| Washroom Type 5 | 0 |
| Total Area: | 0.00 |
| Approximatly Age: | 16-30 |
| Property Type: | Detached |
| Style: | 2-Storey |
| Exterior: | Wood |
| Garage Type: | Detached |
| (Parking/)Drive: | Private Do |
| Drive Parking Spaces: | 4 |
| Park #1 | |
| Parking Type: | Private Do |
| Park #2 | |
| Parking Type: | Private Do |
| Pool: | None |
| Approximatly Age: | 16-30 |
| Approximatly Square Footage: | 2000-2500 |
| Property Features: | Golf, Park |
| CAC Included: | N |
| Water Included: | N |
| Cabel TV Included: | N |
| Common Elements Included: | N |
| Heat Included: | N |
| Parking Included: | N |
| Condo Tax Included: | N |
| Building Insurance Included: | N |
| Fireplace/Stove: | Y |
| Heat Type: | Forced Air |
| Central Air Conditioning: | Central Air |
| Central Vac: | Y |
| Laundry Level: | Syste |
| Ensuite Laundry: | F |
| Elevator Lift: | False |
| Sewers: | Sewer |
| Utilities-Cable: | Y |
| Utilities-Hydro: | Y |
$
%
Years
This calculator is for demonstration purposes only. Always consult a professional
financial advisor before making personal financial decisions.
| Although the information displayed is believed to be accurate, no warranties or representations are made of any kind. |
| Royal LePage Locations North |
|
|

Mehdi Teimouri
Broker
Dir:
647-989-2641
Bus:
905-695-7888
Fax:
905-695-0900
| Virtual Tour | Book Showing | Email a Friend |
Jump To:
At a Glance:
| Type: | Freehold - Detached |
| Area: | Grey County |
| Municipality: | Blue Mountains |
| Neighbourhood: | Blue Mountains |
| Style: | 2-Storey |
| Approximate Age: | 16-30 |
| Tax: | $4,975 |
| Beds: | 3+2 |
| Baths: | 4 |
| Fireplace: | Y |
| Pool: | None |
Locatin Map:
Payment Calculator:

