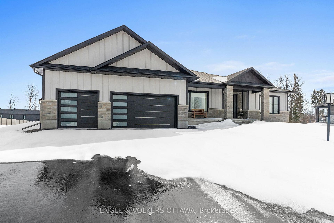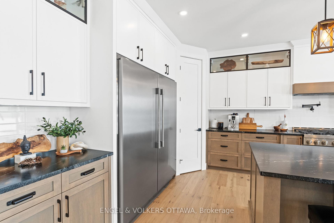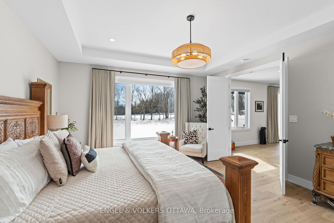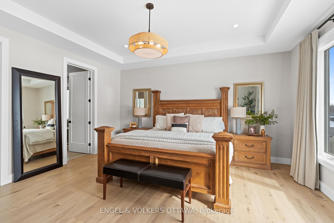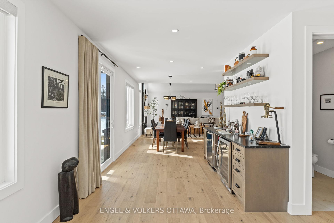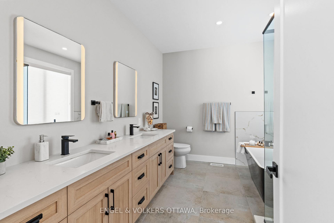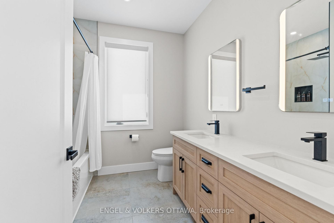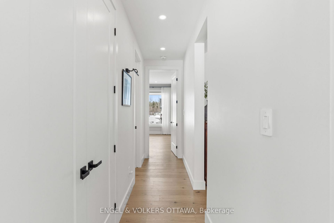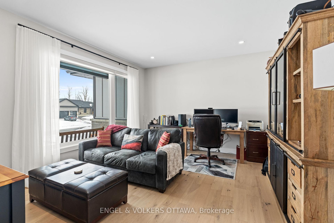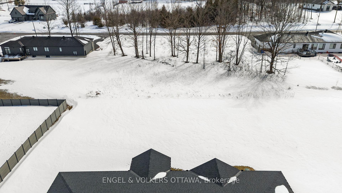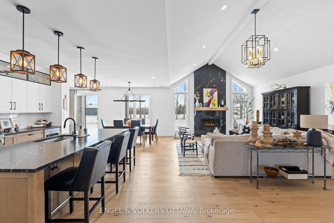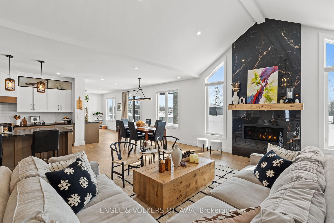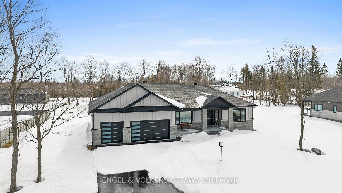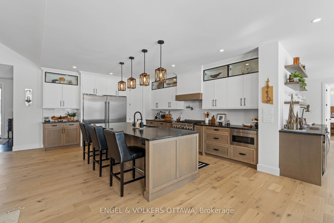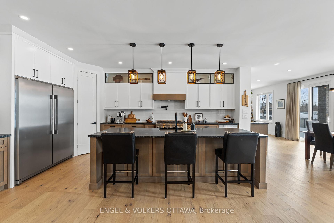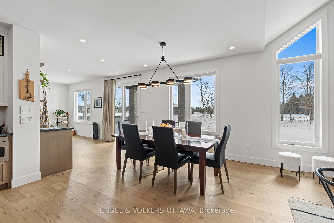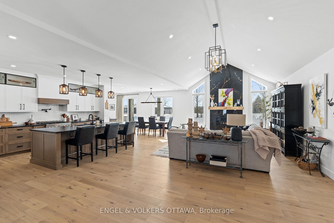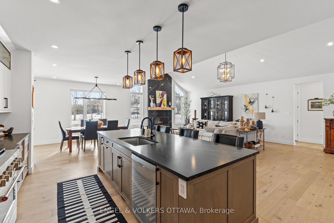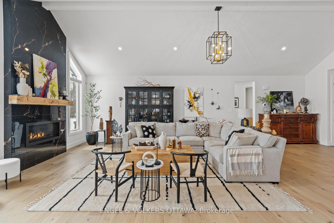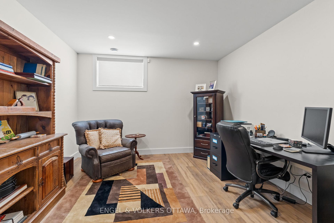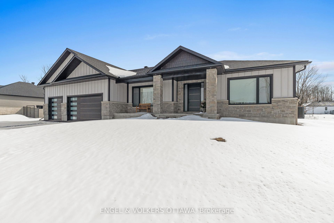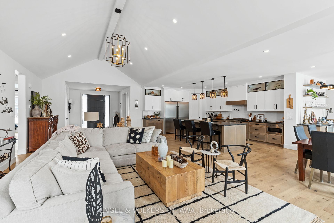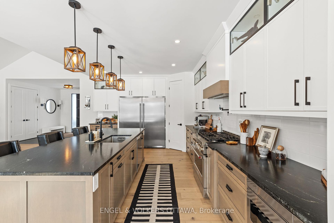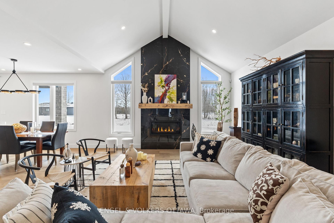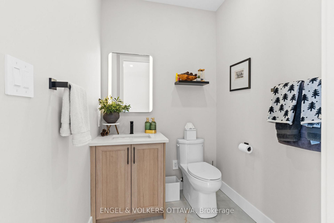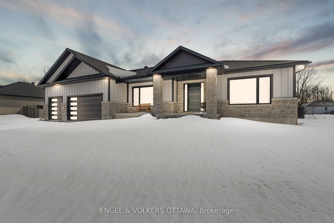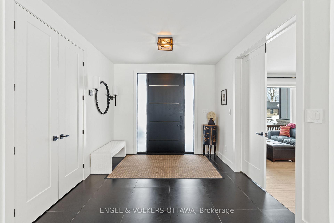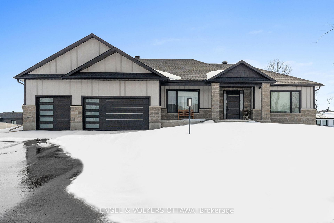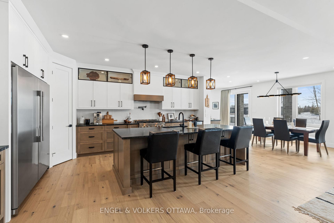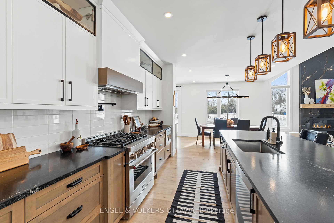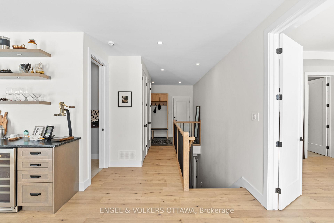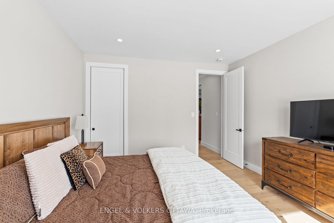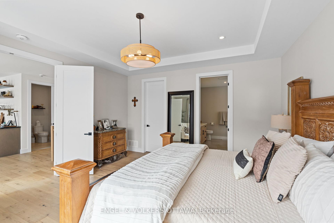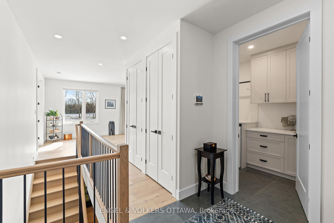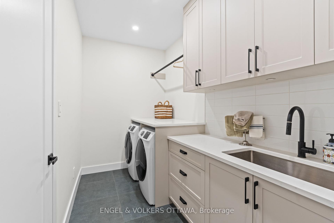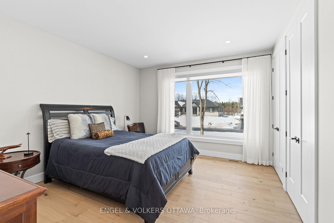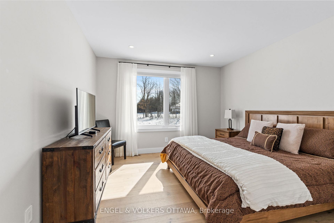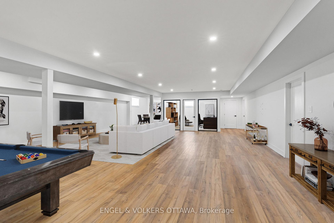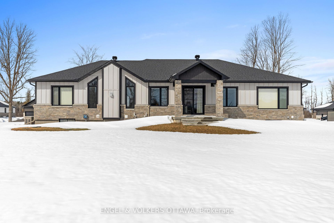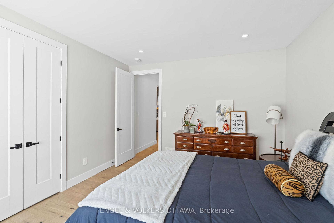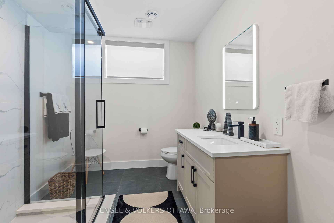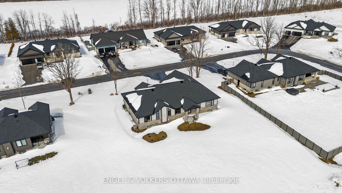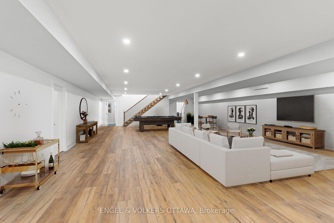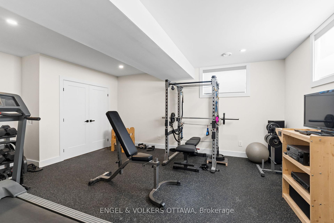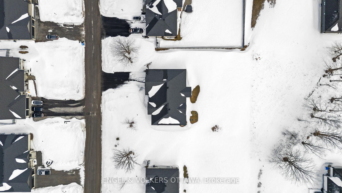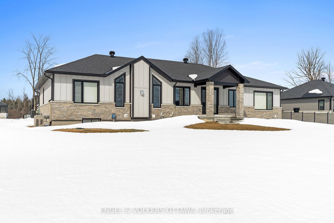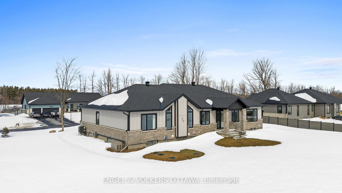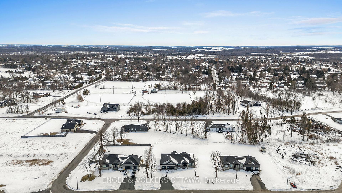$1,488,000
Available - For Sale
Listing ID: X12019903
425 Ginger Cres , Greely - Metcalfe - Osgoode - Vernon and, K0A 2P0, Ottawa
| This stunning 2023 built bungalow offers modern luxury with 5 spacious bedrooms, 2 large offices, 4 beautifully designed bathrooms, and high-end upgrades throughout. The home has a full permitter stone skirt, wide plank wood flooring on main level and a custom chefs kitchen boasting 1.25" leathered granite countertops, lighted upper display cabinets, and a custom beverage center with wine and beverage refrigerators. The main floor office can also be used as an additional bedroom. The open-concept layout flows seamlessly, featuring an open basement staircase and a fully finished lower level with Dricore sub-flooring for added warmth, luxury vinyl plank flooring, a glass-walled office/music room, a gym that could be a second basement bedroom, and a full bath with a glass shower. The basement is fully roughed in for future kitchen / bar area with hot/cold water and electrical. The home includes upgraded comfort-height toilets, pre-wired RJ6 security camera connections for each corner of the home, a state-of-the-art security system, and a Reznor gas heater to keep the garage warm throughout the winter months. A whole-house Kohler generator ensures uninterrupted power, while a complete premium water treatment system ensures superior water quality. The home features a full-property smart irrigation system and remotely monitored Waterloo Biofilter septic system to minimize environmental impact. Additional highlights include custom window coverings and a custom wrap around garage deck with under-deck storage rolling trays. This meticulously upgraded home offers an unbeatable blend of style, functionality, and modern convenience in the heart of Metcalfe. |
| Price | $1,488,000 |
| Taxes: | $5800.00 |
| Occupancy: | Owner |
| Address: | 425 Ginger Cres , Greely - Metcalfe - Osgoode - Vernon and, K0A 2P0, Ottawa |
| Directions/Cross Streets: | Metcalfe Farm Drive & Ginger Crescent |
| Rooms: | 18 |
| Bedrooms: | 5 |
| Bedrooms +: | 2 |
| Family Room: | T |
| Basement: | Finished |
| Level/Floor | Room | Length(ft) | Width(ft) | Descriptions | |
| Room 1 | Main | Primary B | 14.99 | 16.76 | |
| Room 2 | Main | Bedroom | 12.5 | 14.6 | |
| Room 3 | Main | Bedroom | 12.5 | 14.66 | |
| Room 4 | Main | Office | 15.48 | 13.25 | |
| Room 5 | Main | Living Ro | 16.56 | 29.45 | |
| Room 6 | Main | Kitchen | 12.43 | 19.16 | |
| Room 7 | Main | Dining Ro | 12.43 | 10.3 | |
| Room 8 | Main | Laundry | 5.97 | 12.5 | |
| Room 9 | Basement | Recreatio | 57.14 | 27.36 | |
| Room 10 | Basement | Bedroom | 14.1 | 14.5 | |
| Room 11 | Basement | Exercise | 14.43 | 18.86 | |
| Room 12 | Basement | Office | 12.73 | 12.14 |
| Washroom Type | No. of Pieces | Level |
| Washroom Type 1 | 3 | Basement |
| Washroom Type 2 | 2 | Main |
| Washroom Type 3 | 5 | Main |
| Washroom Type 4 | 0 | |
| Washroom Type 5 | 0 |
| Total Area: | 0.00 |
| Property Type: | Detached |
| Style: | Bungalow |
| Exterior: | Stone, Board & Batten |
| Garage Type: | Attached |
| (Parking/)Drive: | Private |
| Drive Parking Spaces: | 6 |
| Park #1 | |
| Parking Type: | Private |
| Park #2 | |
| Parking Type: | Private |
| Pool: | None |
| Approximatly Square Footage: | 2500-3000 |
| CAC Included: | N |
| Water Included: | N |
| Cabel TV Included: | N |
| Common Elements Included: | N |
| Heat Included: | N |
| Parking Included: | N |
| Condo Tax Included: | N |
| Building Insurance Included: | N |
| Fireplace/Stove: | Y |
| Heat Type: | Forced Air |
| Central Air Conditioning: | Central Air |
| Central Vac: | N |
| Laundry Level: | Syste |
| Ensuite Laundry: | F |
| Sewers: | Septic |
$
%
Years
This calculator is for demonstration purposes only. Always consult a professional
financial advisor before making personal financial decisions.
| Although the information displayed is believed to be accurate, no warranties or representations are made of any kind. |
| ENGEL & VOLKERS OTTAWA |
|
|

Mehdi Teimouri
Broker
Dir:
647-989-2641
Bus:
905-695-7888
Fax:
905-695-0900
| Virtual Tour | Book Showing | Email a Friend |
Jump To:
At a Glance:
| Type: | Freehold - Detached |
| Area: | Ottawa |
| Municipality: | Greely - Metcalfe - Osgoode - Vernon and |
| Neighbourhood: | 1602 - Metcalfe |
| Style: | Bungalow |
| Tax: | $5,800 |
| Beds: | 5+2 |
| Baths: | 4 |
| Fireplace: | Y |
| Pool: | None |
Locatin Map:
Payment Calculator:

