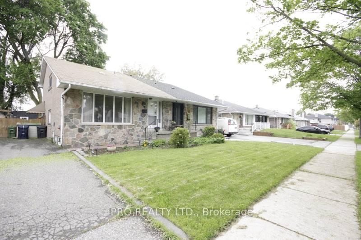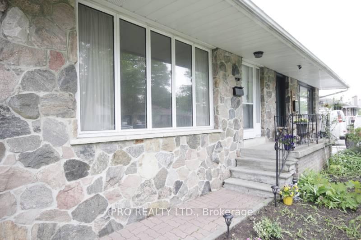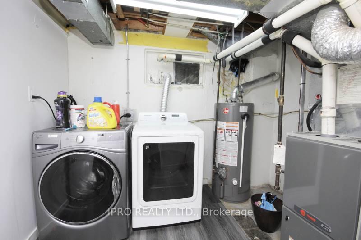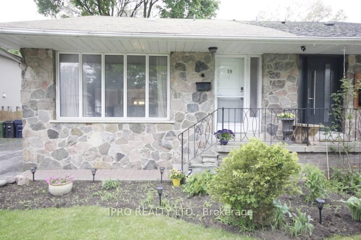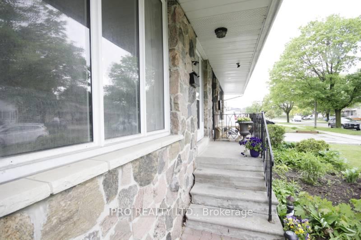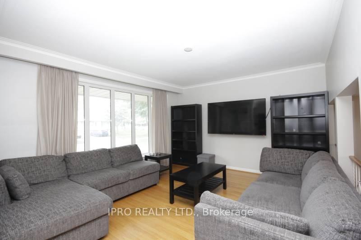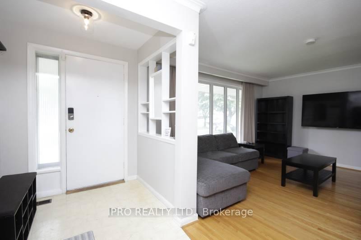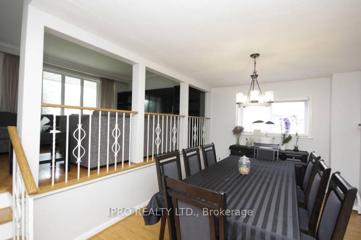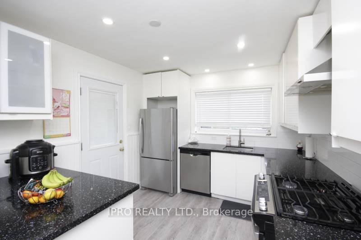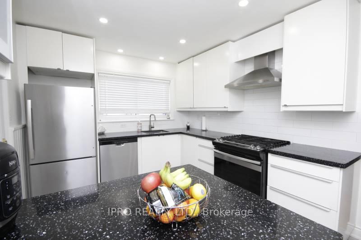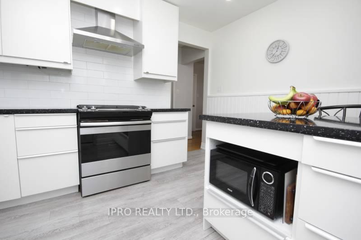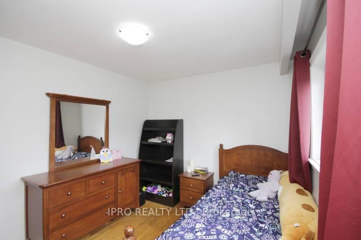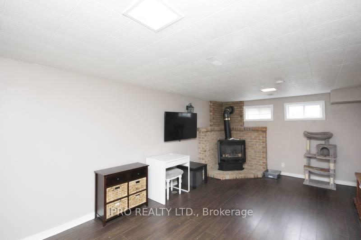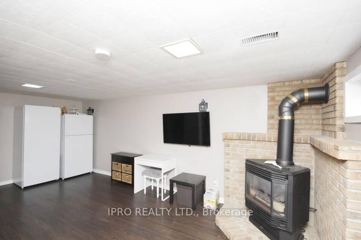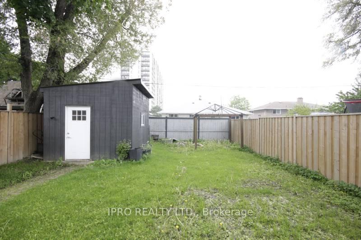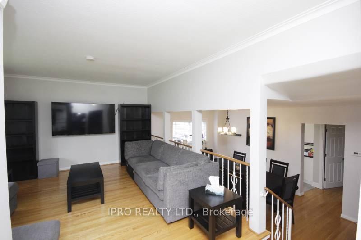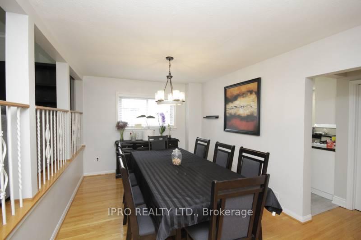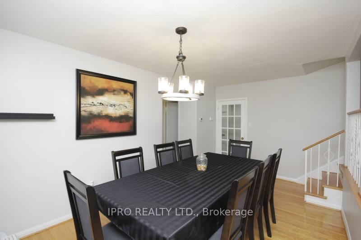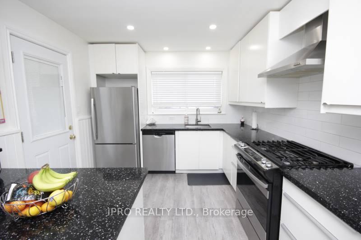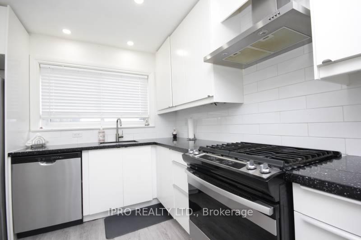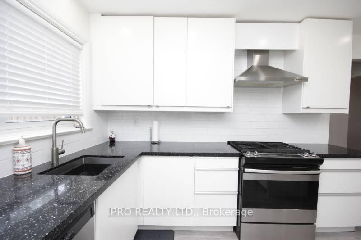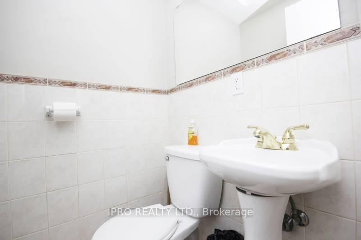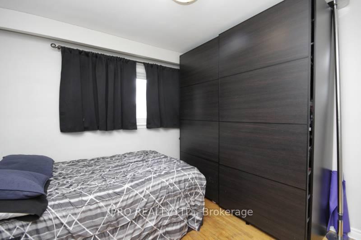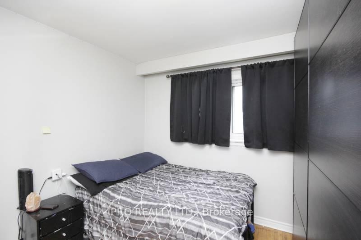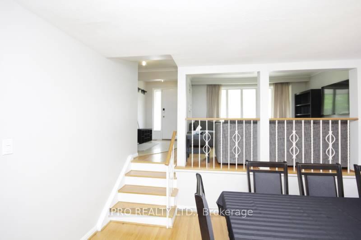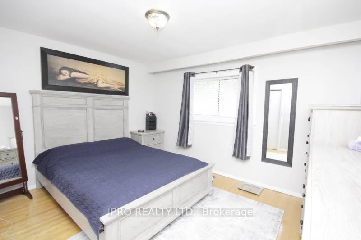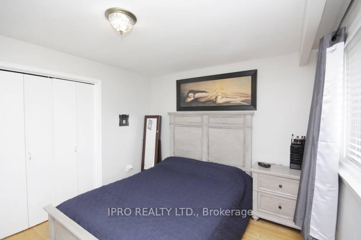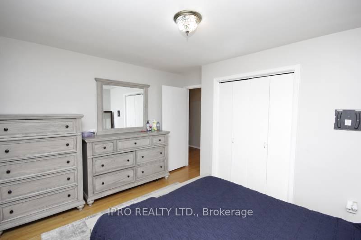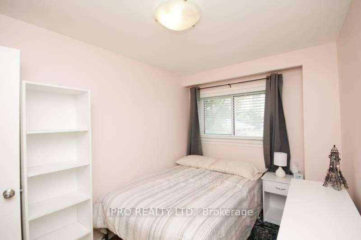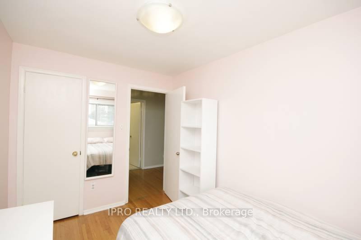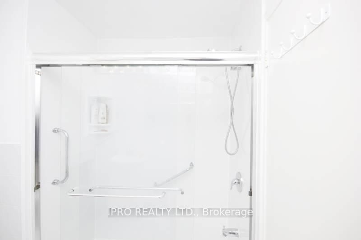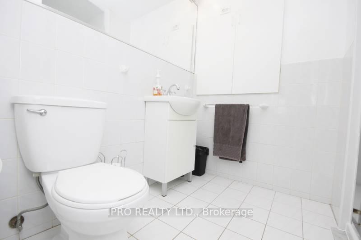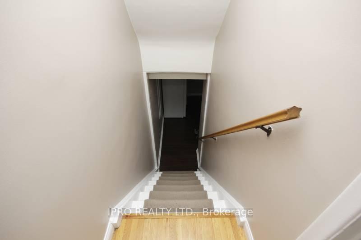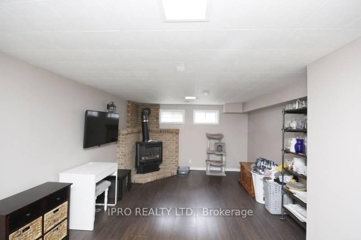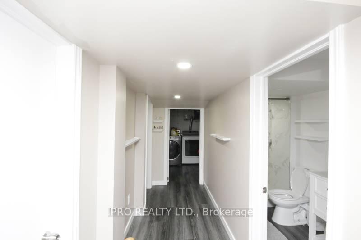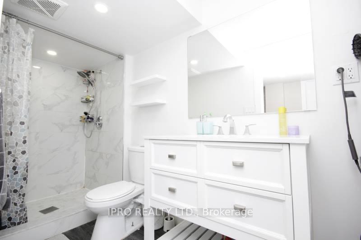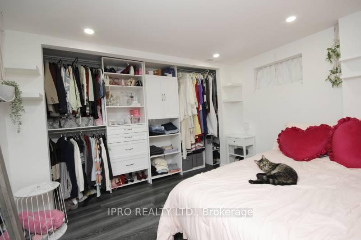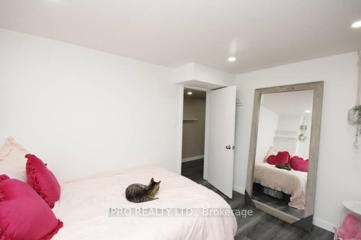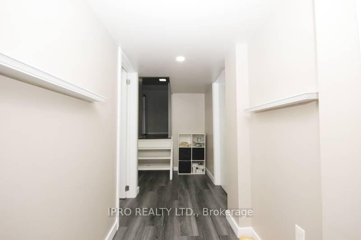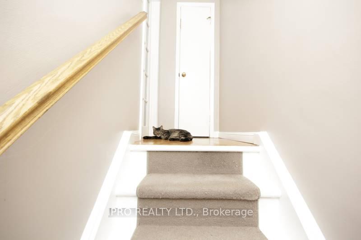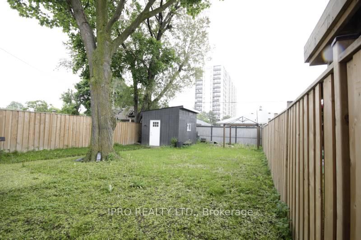$999,900
Available - For Sale
Listing ID: W12182548
19 Dunsany Cres , Toronto, M9R 3W7, Toronto
| Welcome to this superb family home located in a convenient desirable location in the North Etobicoke area. This semi detached backsplit has over 2500 square feet of living space. It has 3 bedrooms on the 2nd floor, 1 bedroom on the main floor which can also be used as an office plus 2 more bedrooms in the basement. It also has a large family/rec room which is great for entertaining guests. The main floor living room has a huge picturesque window that steps down to the grand dining room area. The family sized kitchen was previously upgraded with granite countertops, stainless steal appliances and a kitchen island breakfast bar. The kitchen overlooks a very spacious backyard which is great for BBQ's with family and friends. It also includes a new 13 x12 foot shed that is approximately 10 feet high. Perfect for storage. It is steps to schools, shops, grocery, transit, parks and close to main highway. This home is great for a large family so come take a look and make it your own. |
| Price | $999,900 |
| Taxes: | $3966.49 |
| Occupancy: | Owner |
| Address: | 19 Dunsany Cres , Toronto, M9R 3W7, Toronto |
| Directions/Cross Streets: | Martingrove and The Westway |
| Rooms: | 7 |
| Rooms +: | 4 |
| Bedrooms: | 4 |
| Bedrooms +: | 2 |
| Family Room: | F |
| Basement: | Finished |
| Level/Floor | Room | Length(ft) | Width(ft) | Descriptions | |
| Room 1 | Main | Kitchen | 13.02 | 9.09 | Glass Counter, Stainless Steel Appl, W/O To Yard |
| Room 2 | Main | Dining Ro | 16.83 | 10.04 | Hardwood Floor, Overlooks Living, Picture Window |
| Room 3 | Main | Living Ro | 13.91 | 12.4 | Hardwood Floor, Overlooks Dining, Picture Window |
| Room 4 | Main | Bedroom 4 | 9.09 | 9.05 | Hardwood Floor, Closet, Window |
| Room 5 | Main | Bathroom | 2 Pc Bath | ||
| Room 6 | Main | Foyer | 8.13 | 5.61 | Overlooks Living |
| Room 7 | Second | Primary B | 12 | 9.09 | Hardwood Floor, Closet, Window |
| Room 8 | Second | Bedroom 2 | 11.02 | 7.05 | Hardwood Floor, Closet, Window |
| Room 9 | Second | Bedroom 3 | 10.1 | 8.13 | Hardwood Floor, Closet, Window |
| Room 10 | Second | Bathroom | 3 Pc Bath | ||
| Room 11 | Lower | Family Ro | 19.98 | 11.02 | Laminate, Above Grade Window, Gas Fireplace |
| Room 12 | Basement | Bedroom 5 | 11.09 | 10.17 | Laminate, Closet |
| Room 13 | Basement | Bedroom | 10.99 | 10.5 | Laminate, Closet, Window |
| Room 14 | Basement | Bathroom | 3 Pc Bath | ||
| Room 15 | Basement | Laundry | 9.05 | 7.74 |
| Washroom Type | No. of Pieces | Level |
| Washroom Type 1 | 2 | Main |
| Washroom Type 2 | 3 | Second |
| Washroom Type 3 | 3 | Basement |
| Washroom Type 4 | 0 | |
| Washroom Type 5 | 0 |
| Total Area: | 0.00 |
| Approximatly Age: | 51-99 |
| Property Type: | Semi-Detached |
| Style: | 2-Storey |
| Exterior: | Brick, Stone |
| Garage Type: | None |
| (Parking/)Drive: | Private |
| Drive Parking Spaces: | 3 |
| Park #1 | |
| Parking Type: | Private |
| Park #2 | |
| Parking Type: | Private |
| Pool: | None |
| Other Structures: | Shed |
| Approximatly Age: | 51-99 |
| Approximatly Square Footage: | 1100-1500 |
| Property Features: | Public Trans, Hospital |
| CAC Included: | N |
| Water Included: | N |
| Cabel TV Included: | N |
| Common Elements Included: | N |
| Heat Included: | N |
| Parking Included: | N |
| Condo Tax Included: | N |
| Building Insurance Included: | N |
| Fireplace/Stove: | Y |
| Heat Type: | Forced Air |
| Central Air Conditioning: | Central Air |
| Central Vac: | N |
| Laundry Level: | Syste |
| Ensuite Laundry: | F |
| Elevator Lift: | False |
| Sewers: | Sewer |
$
%
Years
This calculator is for demonstration purposes only. Always consult a professional
financial advisor before making personal financial decisions.
| Although the information displayed is believed to be accurate, no warranties or representations are made of any kind. |
| IPRO REALTY LTD. |
|
|

Mehdi Teimouri
Broker
Dir:
647-989-2641
Bus:
905-695-7888
Fax:
905-695-0900
| Virtual Tour | Book Showing | Email a Friend |
Jump To:
At a Glance:
| Type: | Freehold - Semi-Detached |
| Area: | Toronto |
| Municipality: | Toronto W09 |
| Neighbourhood: | Willowridge-Martingrove-Richview |
| Style: | 2-Storey |
| Approximate Age: | 51-99 |
| Tax: | $3,966.49 |
| Beds: | 4+2 |
| Baths: | 3 |
| Fireplace: | Y |
| Pool: | None |
Locatin Map:
Payment Calculator:

