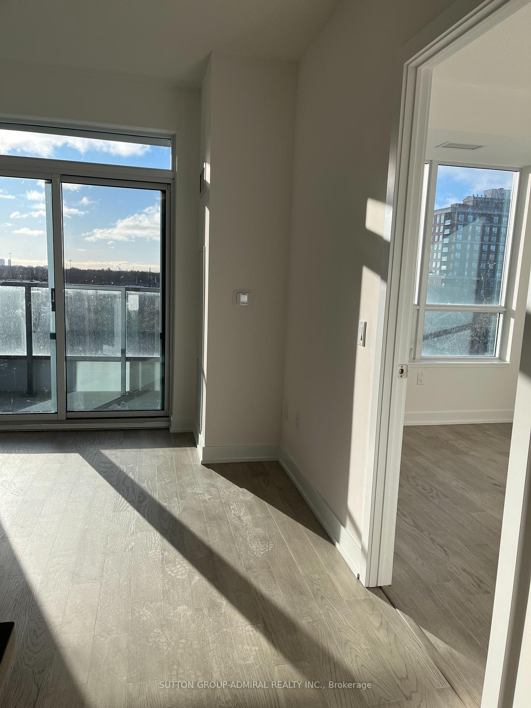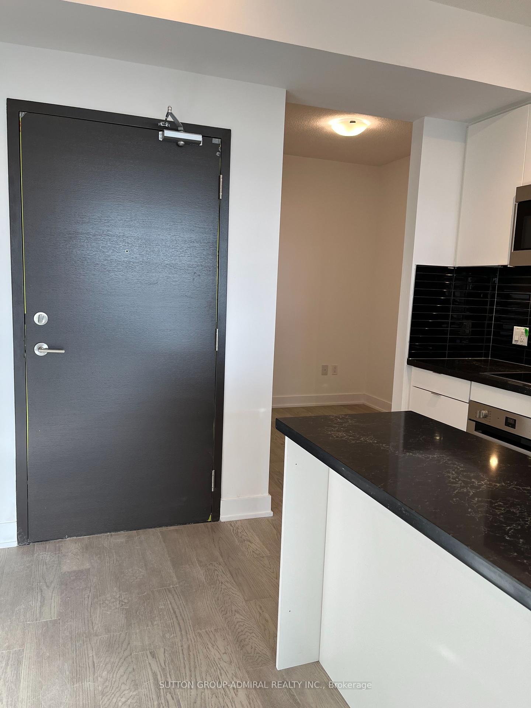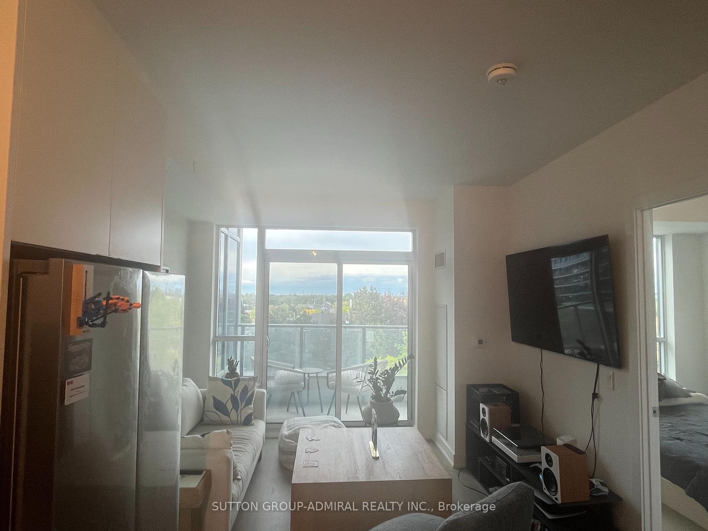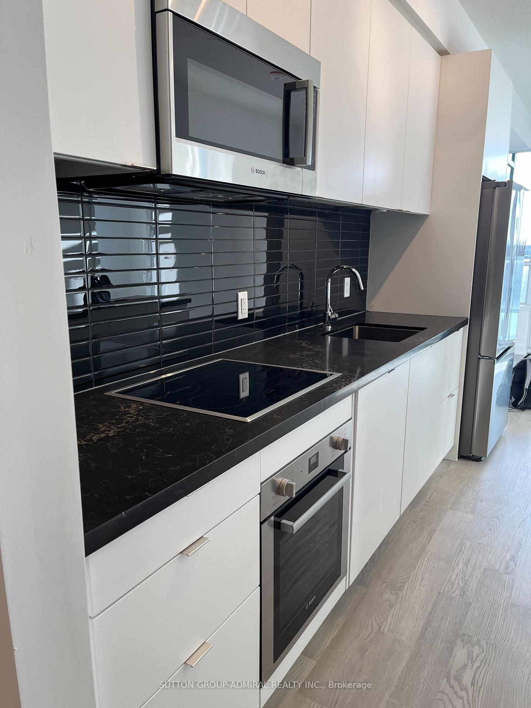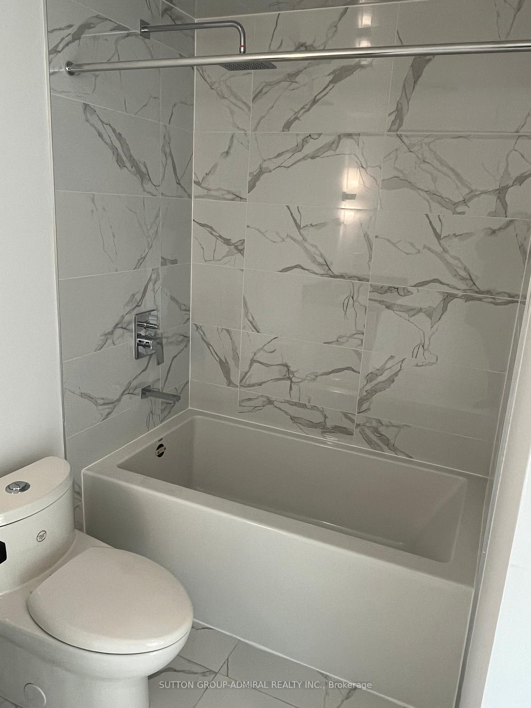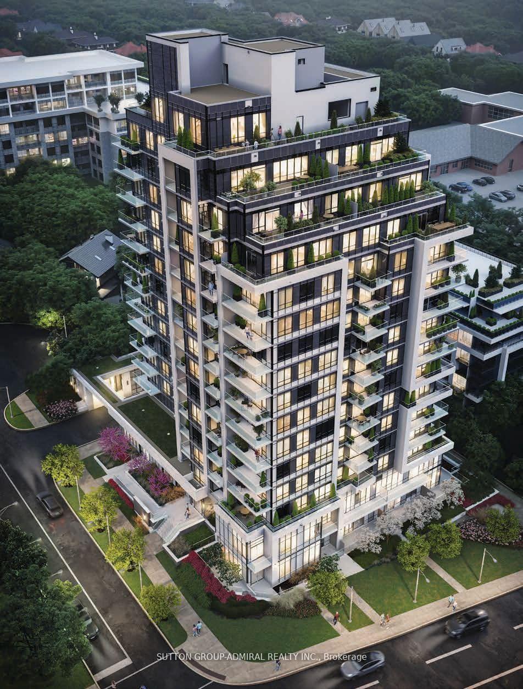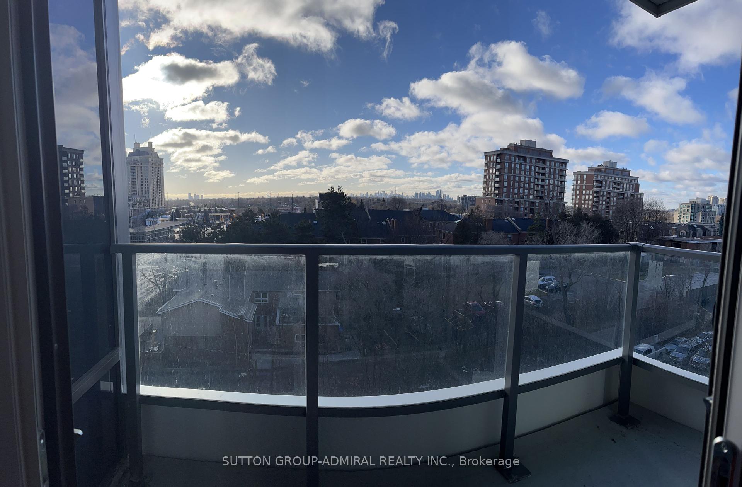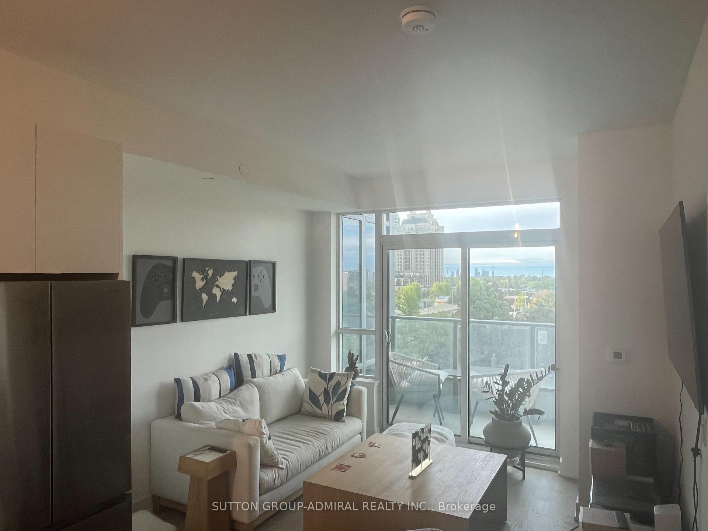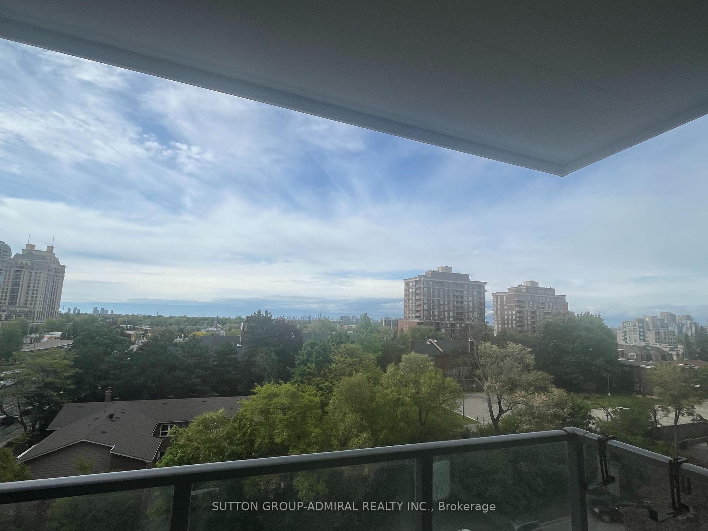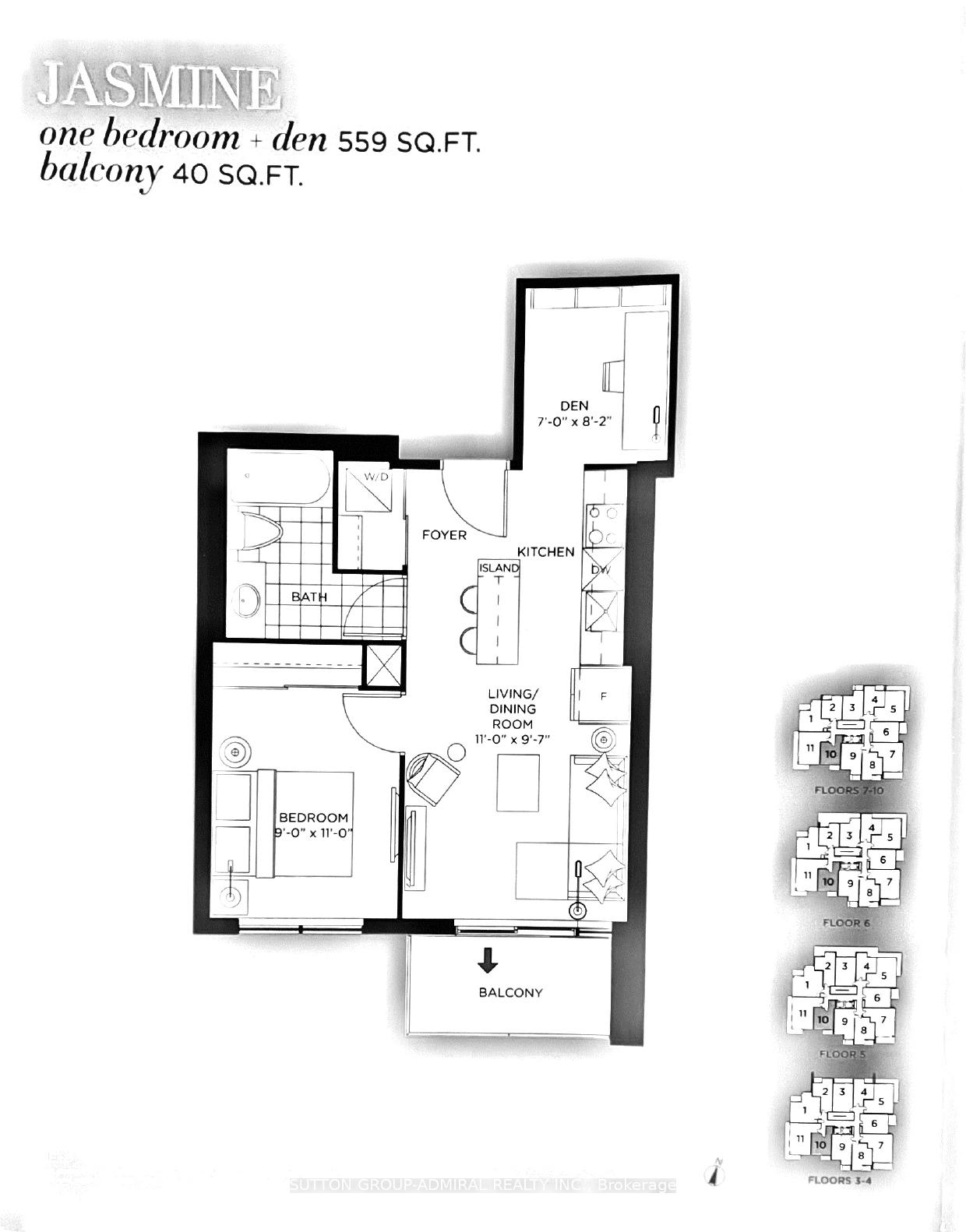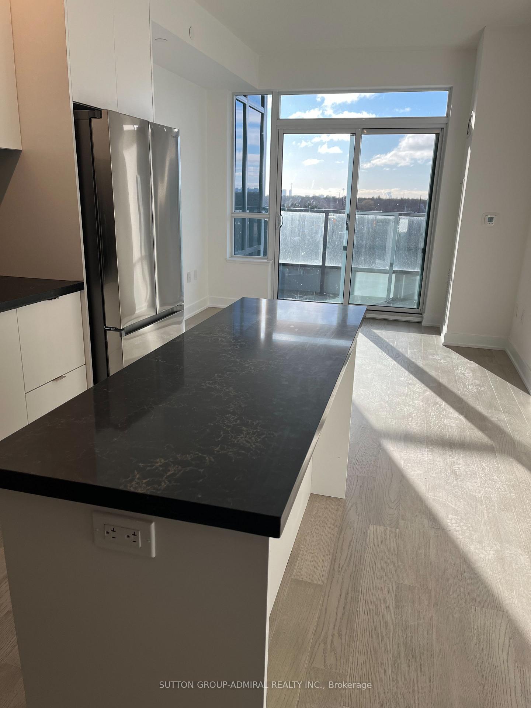$598,800
Available - For Sale
Listing ID: C12179393
2 Teagarden Cour , Toronto, M2N 0L6, Toronto
| Location! Location! Location! Luxury New Building with Amazing Design Of Bright South Facing Unit With Clear View Of Downtown Toronto At Teagarden Condos With Exceptional, Modern Architecture, Elegant Living, Rare Opportunity, Step To Bayview Village Mall, Subway Station, YMCA, Parks & High Rank Schools. 1 Bedroom + Den, 559 Sq Ft + 40 Sq Ft Balcony, Bright South Facing With Lots of Upgrades Such As Kitchen Cabinets, Conversions Of Island, Kitchen Counter, Flooring and Bathroom, Smooth High Ceiling, Large Den Can be Used As Second Bedroom Or Home Office. The Lobby welcomes you With Soft Tones of Wood, And Stone Elements, Creating a Serene Sanctuary. A True Gem That Defines Refined Living. This Boutique Condos is Conveniently Minutes Drive To Hwy 401 & DVP and 15 Minutes Away From Downtown Toronto, TTC Subway Within Walking Distance. One Parking & One locker Included In The Price. Maintenance Includes High Speed Rogers Ignite Internet. ** Priced For Quick Sale ! ** |
| Price | $598,800 |
| Taxes: | $0.00 |
| Occupancy: | Owner |
| Address: | 2 Teagarden Cour , Toronto, M2N 0L6, Toronto |
| Postal Code: | M2N 0L6 |
| Province/State: | Toronto |
| Directions/Cross Streets: | Bayview & Sheppard Ave |
| Level/Floor | Room | Length(ft) | Width(ft) | Descriptions | |
| Room 1 | Flat | Living Ro | 10.99 | 9.71 | Combined w/Dining, W/O To Balcony, Laminate |
| Room 2 | Flat | Kitchen | 10.99 | 9.71 | Open Concept, Stainless Steel Appl, Centre Island |
| Room 3 | Flat | Dining Ro | Combined w/Kitchen | ||
| Room 4 | Flat | Den | 8.17 | 6.99 | Laminate |
| Room 5 | Flat | Primary B | 10.99 | 8.99 | Closet, Window, Laminate |
| Room 6 | Flat | Bathroom | 4 Pc Ensuite |
| Washroom Type | No. of Pieces | Level |
| Washroom Type 1 | 4 | Flat |
| Washroom Type 2 | 0 | |
| Washroom Type 3 | 0 | |
| Washroom Type 4 | 0 | |
| Washroom Type 5 | 0 |
| Total Area: | 0.00 |
| Approximatly Age: | New |
| Sprinklers: | Conc |
| Washrooms: | 1 |
| Heat Type: | Fan Coil |
| Central Air Conditioning: | Central Air |
| Elevator Lift: | True |
$
%
Years
This calculator is for demonstration purposes only. Always consult a professional
financial advisor before making personal financial decisions.
| Although the information displayed is believed to be accurate, no warranties or representations are made of any kind. |
| SUTTON GROUP-ADMIRAL REALTY INC. |
|
|

Mehdi Teimouri
Broker
Dir:
647-989-2641
Bus:
905-695-7888
Fax:
905-695-0900
| Book Showing | Email a Friend |
Jump To:
At a Glance:
| Type: | Com - Condo Apartment |
| Area: | Toronto |
| Municipality: | Toronto C14 |
| Neighbourhood: | Willowdale East |
| Style: | Apartment |
| Approximate Age: | New |
| Maintenance Fee: | $690.32 |
| Beds: | 1+1 |
| Baths: | 1 |
| Fireplace: | N |
Locatin Map:
Payment Calculator:

