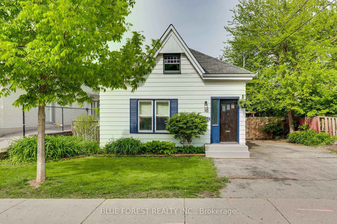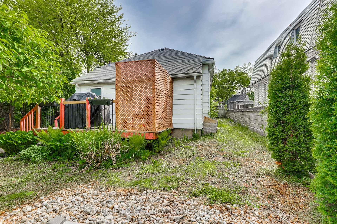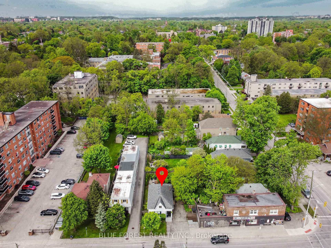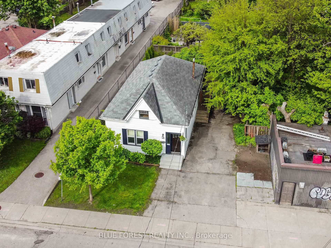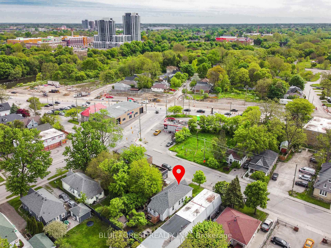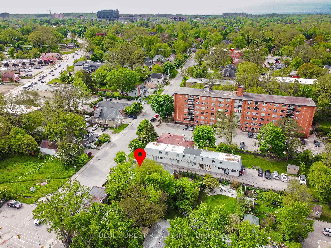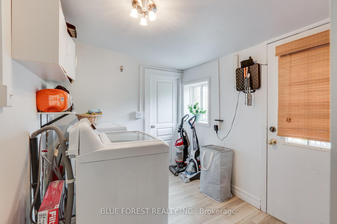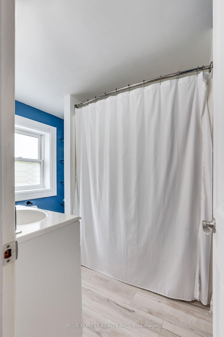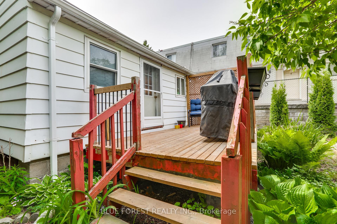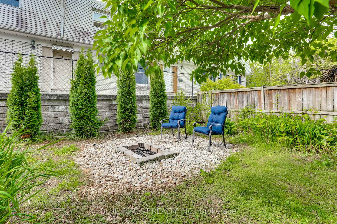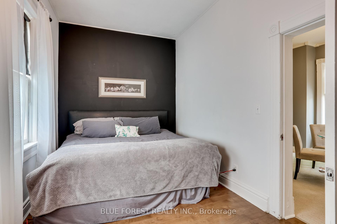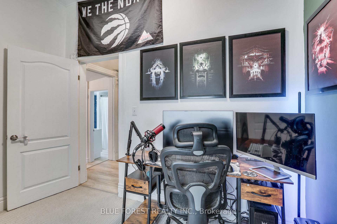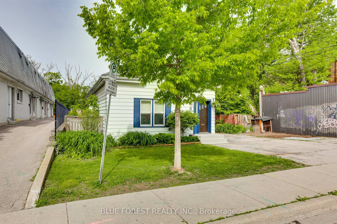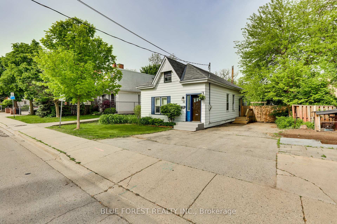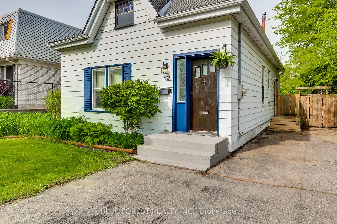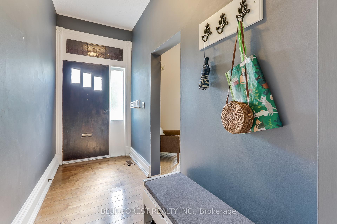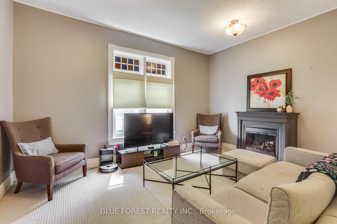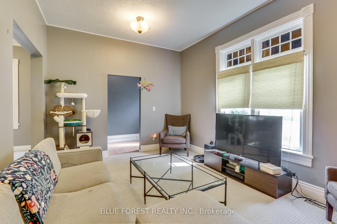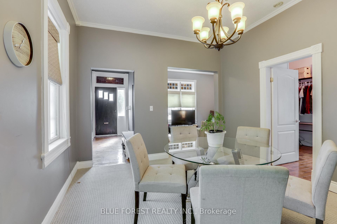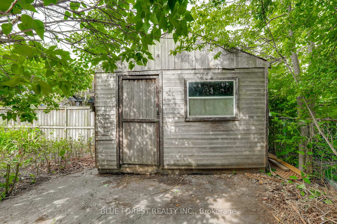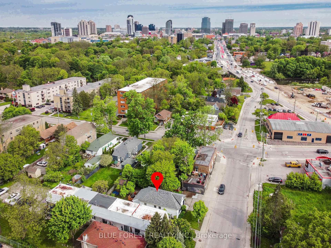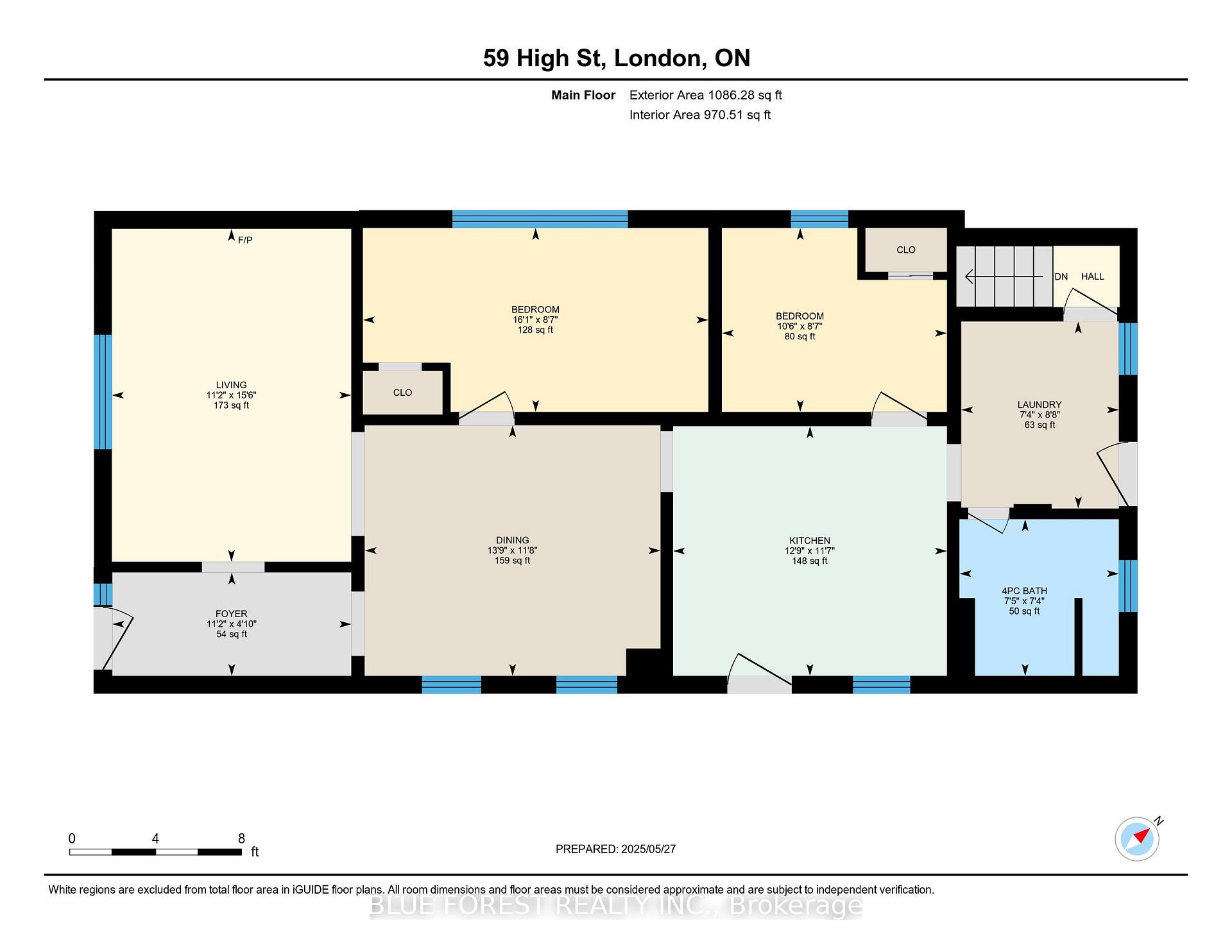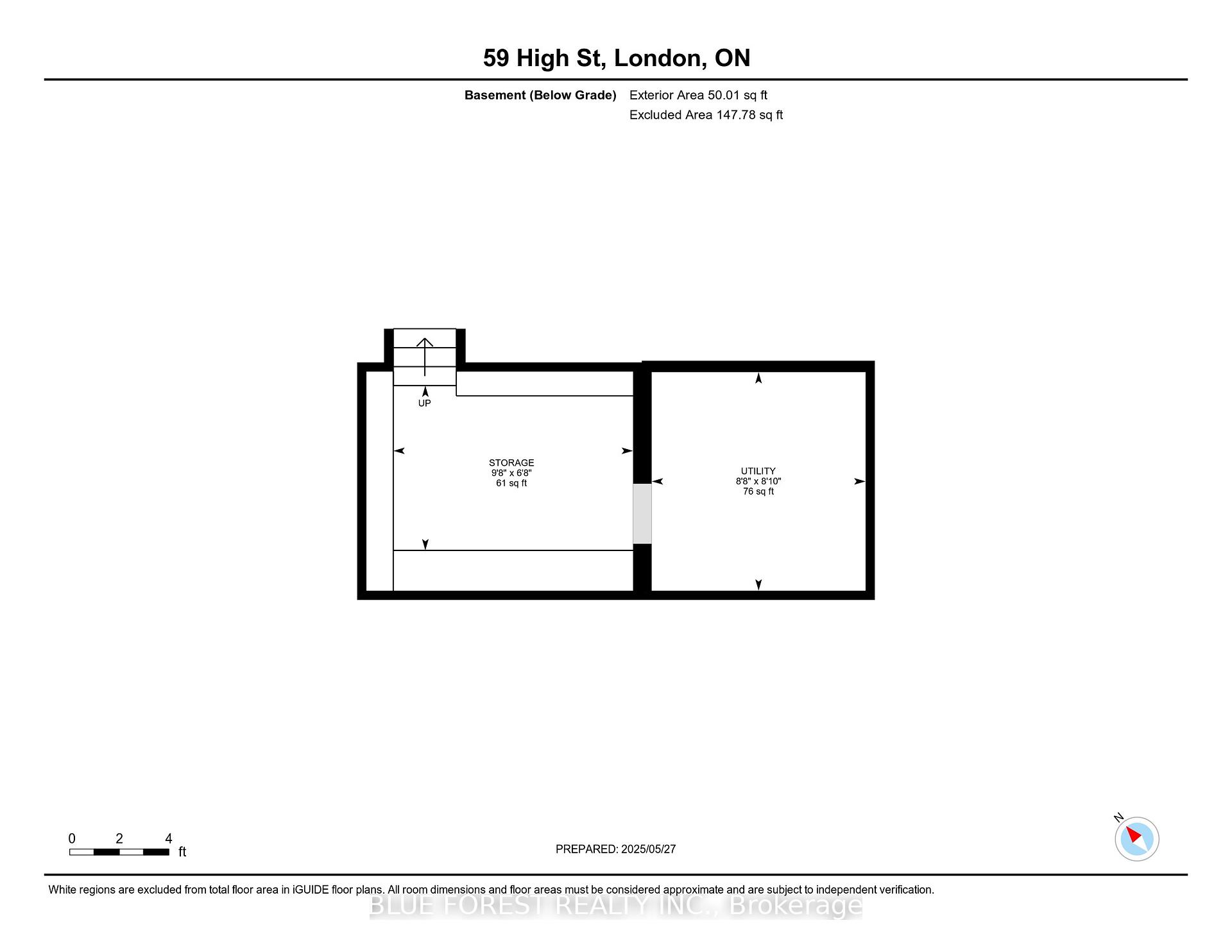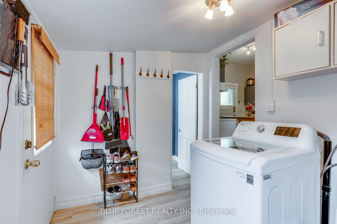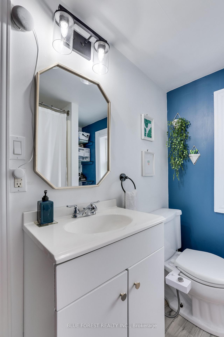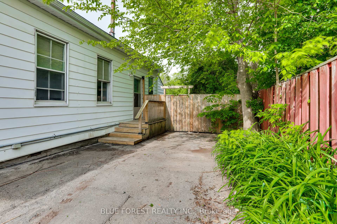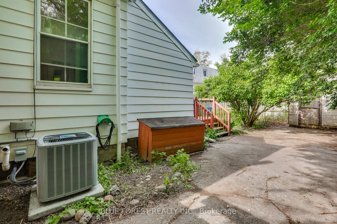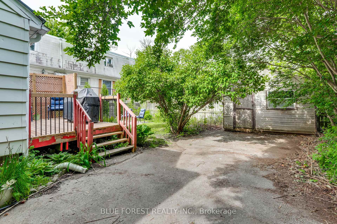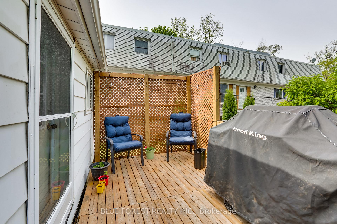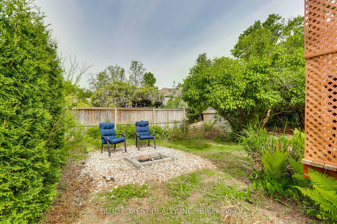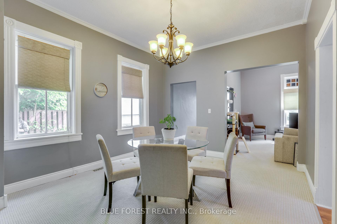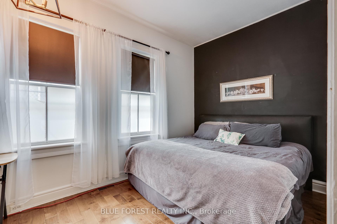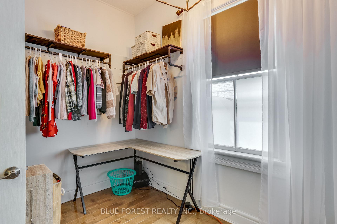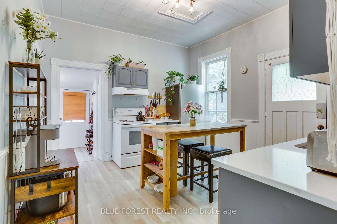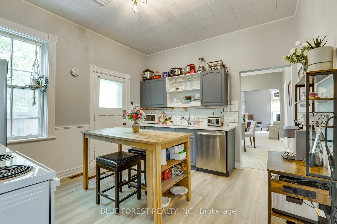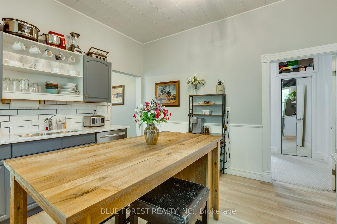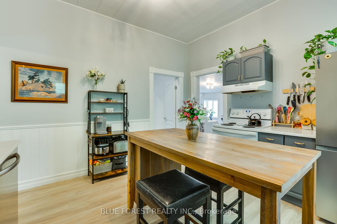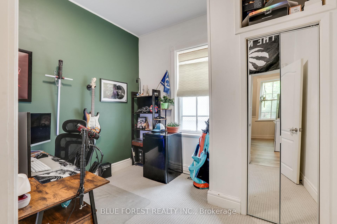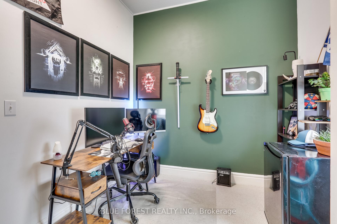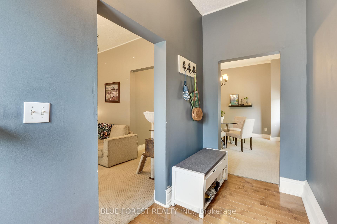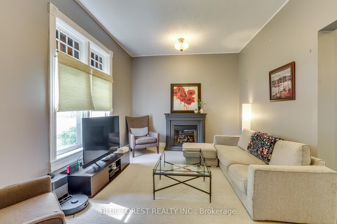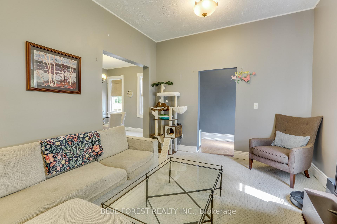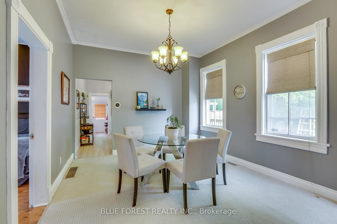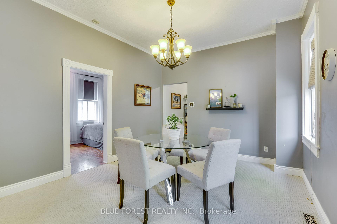$399,999
Available - For Sale
Listing ID: X12183300
59 High Stre , London South, N6C 4J8, Middlesex
| Ontario Cottage architectural style with many of its original ques and is perfectly located in the beautiful Old South neighborhood. This home has high ceilings and large entertaining areas. The spacious living room and dining room invite lots of natural light and are complimented with transom stained glass windows. Recent kitchen renovations include subway tile backsplash and quartz countertops. The primary bedroom has hardwood floors and custom industrial iron pipe shelving. The rest of the home is covered with carpet and vinyl plank flooring. Convenient main floor laundry in the mudroom and recently replaced central air. Excellent location in the heart of London and is walking distance to downtown, situated just steps to a bus route and has plenty of parking. Just a short stroll to Wortley Village for boutique shopping and local restaurants, or with quick access to miles of walking and biking trails along the Thames River. LHSC Hospital and south end businesses are easily accessible. |
| Price | $399,999 |
| Taxes: | $2690.00 |
| Assessment Year: | 2024 |
| Occupancy: | Owner |
| Address: | 59 High Stre , London South, N6C 4J8, Middlesex |
| Directions/Cross Streets: | Grand Ave |
| Rooms: | 7 |
| Bedrooms: | 2 |
| Bedrooms +: | 0 |
| Family Room: | F |
| Basement: | Half, Unfinished |
| Level/Floor | Room | Length(ft) | Width(ft) | Descriptions | |
| Room 1 | Main | Living Ro | 15.48 | 11.15 | |
| Room 2 | Main | Foyer | 11.12 | 4.82 | |
| Room 3 | Main | Dining Ro | 13.78 | 11.68 | |
| Room 4 | Main | Kitchen | 12.76 | 11.61 | |
| Room 5 | Main | Primary B | 16.07 | 8.56 | |
| Room 6 | Main | Bedroom 2 | 10.46 | 8.56 | |
| Room 7 | Main | Bathroom | 7.41 | 7.28 | 4 Pc Bath |
| Room 8 | Main | Laundry | 8.69 | 7.35 |
| Washroom Type | No. of Pieces | Level |
| Washroom Type 1 | 4 | Ground |
| Washroom Type 2 | 0 | |
| Washroom Type 3 | 0 | |
| Washroom Type 4 | 0 | |
| Washroom Type 5 | 0 |
| Total Area: | 0.00 |
| Approximatly Age: | 100+ |
| Property Type: | Detached |
| Style: | Bungalow |
| Exterior: | Aluminum Siding |
| Garage Type: | None |
| (Parking/)Drive: | Private Do |
| Drive Parking Spaces: | 4 |
| Park #1 | |
| Parking Type: | Private Do |
| Park #2 | |
| Parking Type: | Private Do |
| Pool: | None |
| Other Structures: | Shed |
| Approximatly Age: | 100+ |
| Approximatly Square Footage: | 700-1100 |
| Property Features: | Fenced Yard, Hospital |
| CAC Included: | N |
| Water Included: | N |
| Cabel TV Included: | N |
| Common Elements Included: | N |
| Heat Included: | N |
| Parking Included: | N |
| Condo Tax Included: | N |
| Building Insurance Included: | N |
| Fireplace/Stove: | Y |
| Heat Type: | Forced Air |
| Central Air Conditioning: | Central Air |
| Central Vac: | N |
| Laundry Level: | Syste |
| Ensuite Laundry: | F |
| Elevator Lift: | False |
| Sewers: | Sewer |
$
%
Years
This calculator is for demonstration purposes only. Always consult a professional
financial advisor before making personal financial decisions.
| Although the information displayed is believed to be accurate, no warranties or representations are made of any kind. |
| BLUE FOREST REALTY INC. |
|
|

Mehdi Teimouri
Broker
Dir:
647-989-2641
Bus:
905-695-7888
Fax:
905-695-0900
| Virtual Tour | Book Showing | Email a Friend |
Jump To:
At a Glance:
| Type: | Freehold - Detached |
| Area: | Middlesex |
| Municipality: | London South |
| Neighbourhood: | South F |
| Style: | Bungalow |
| Approximate Age: | 100+ |
| Tax: | $2,690 |
| Beds: | 2 |
| Baths: | 1 |
| Fireplace: | Y |
| Pool: | None |
Locatin Map:
Payment Calculator:

