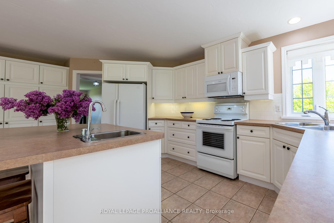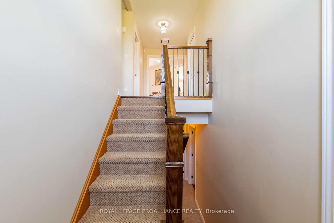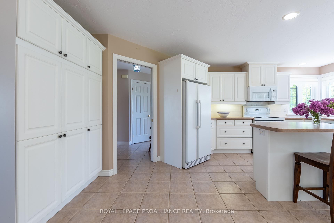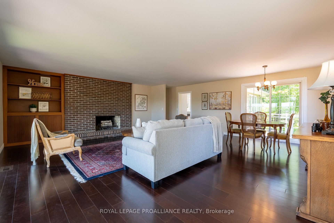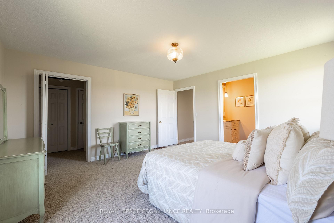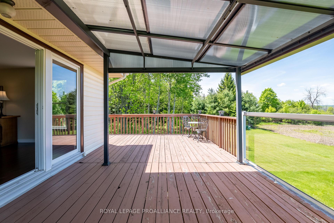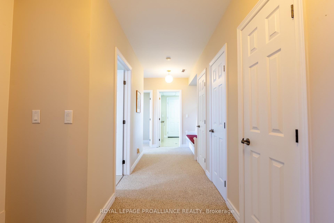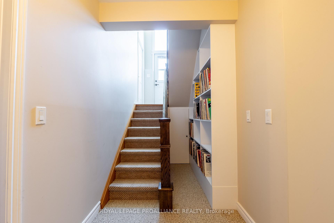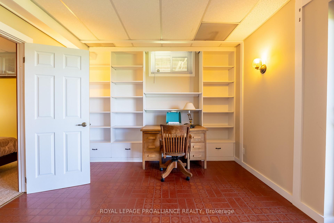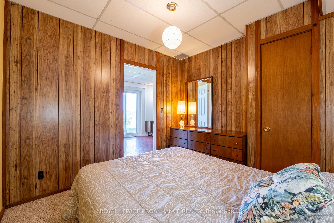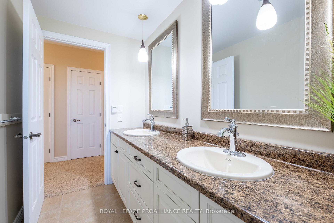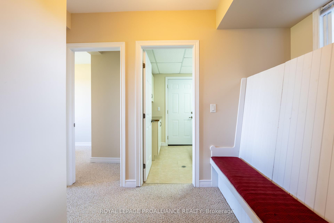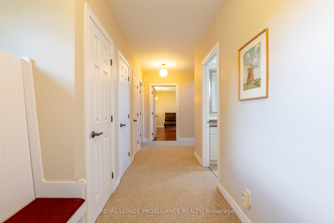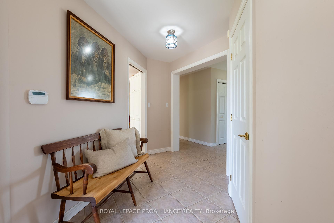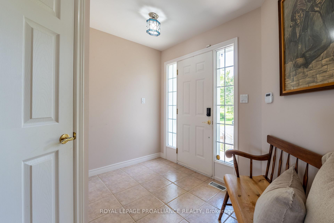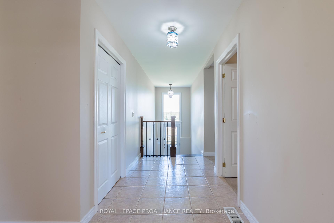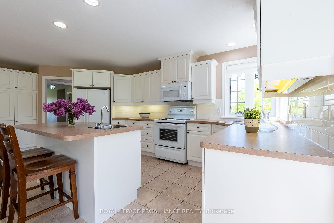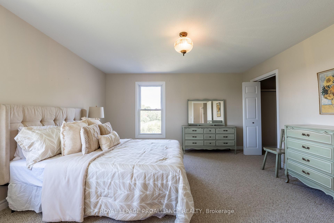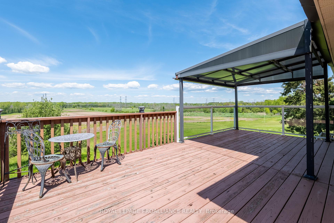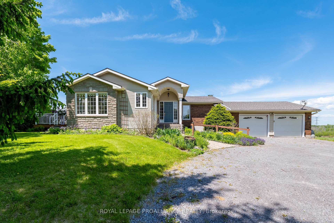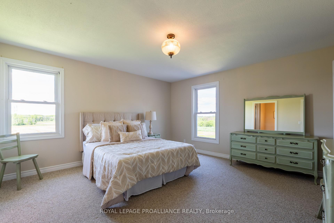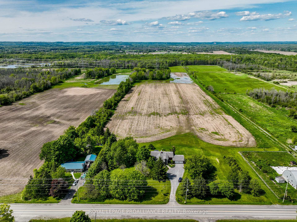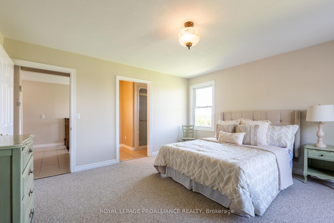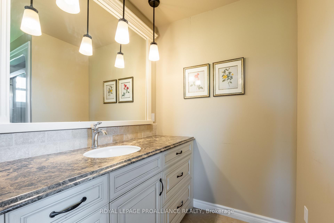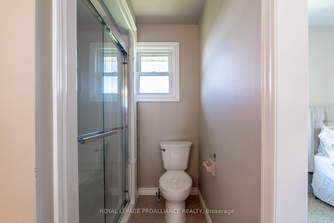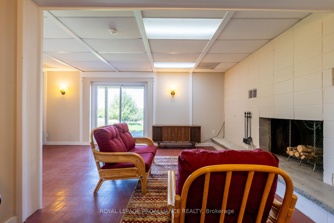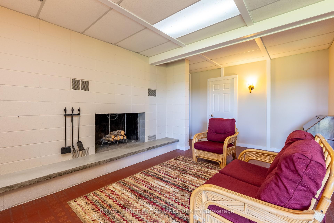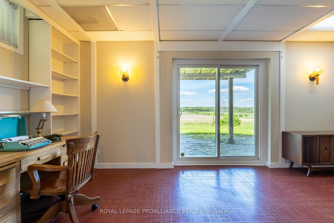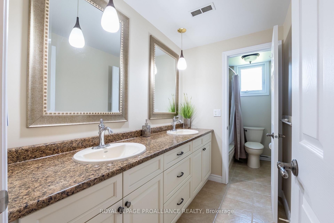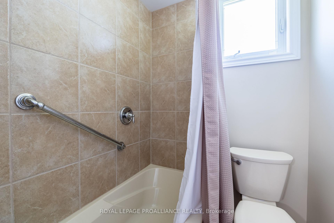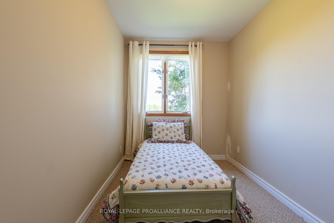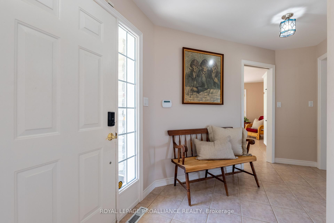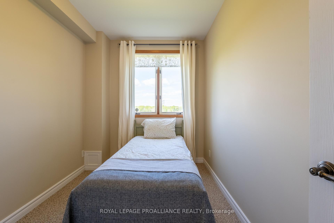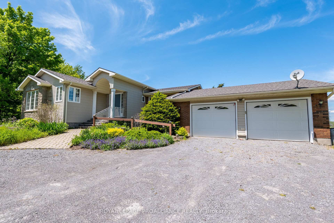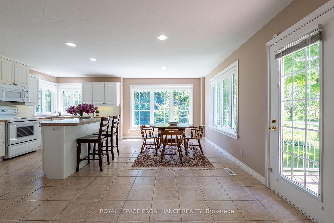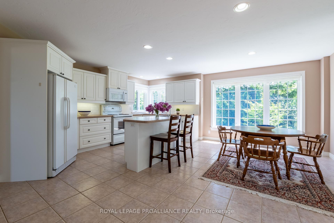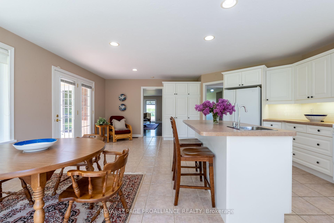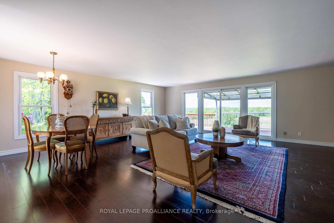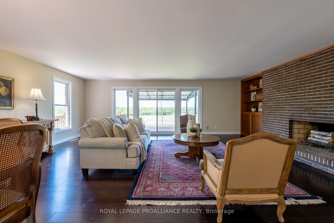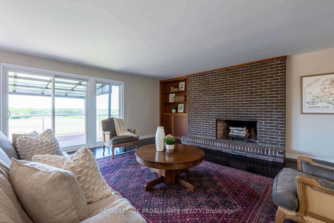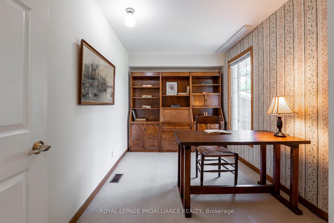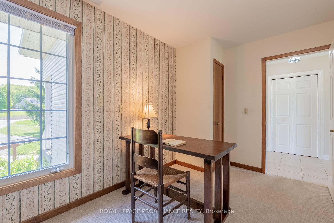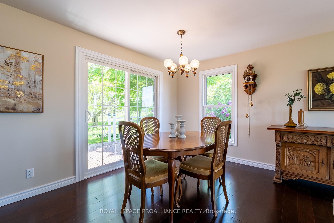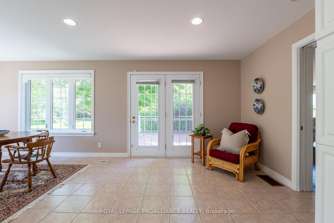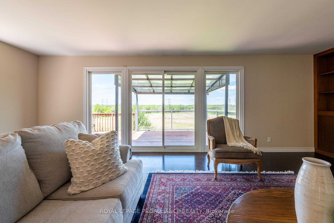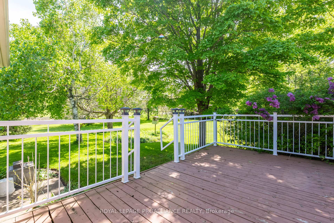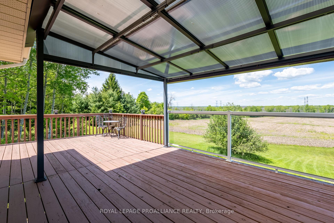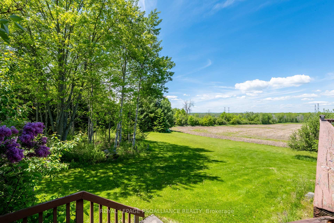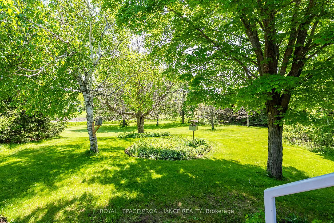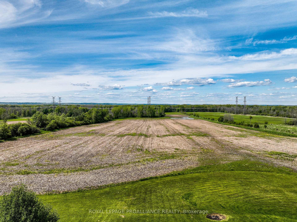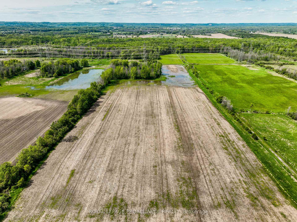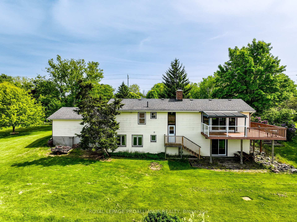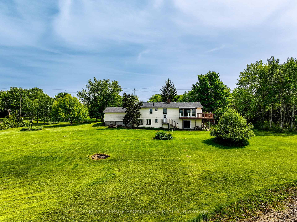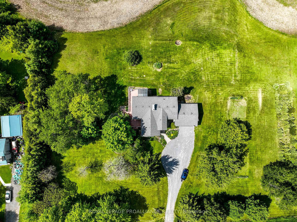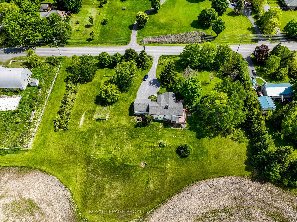$1,150,000
Available - For Sale
Listing ID: X12182894
480 Vermilyea Road , Quinte West, K8N 4Z5, Hastings
| Welcome to Vermilyea Rd. Pronounced:'Ver-mil-YAY-I-live-on-a-farm-just-5-minutes-from-the-Quinte-mall' Rd., in case you don't know. This sprawling family home is being offered for the first time ever. It has been lovingly cared for and sits on 58 acres of rolling farmland, forests and wetland. You'll step into this home and will feel the care that went into its design right away. A powder room is just there off of the foyer. Continue on to find a small bedroom or office, and then the large primary suite with a walk in closet and 3-piece bath. The south facing kitchen is flooded with light and gives you a close up view of the gardens, birds and trees surrounding the property, but not the friendly neighbours. (They are worth getting to know). The large living-dining area grants show stopping views of the workable fields and dense forests that make up this property. Step onto the deck for a panoramic view and see if you don't spot a herd of deer or a flock of turkeys back there.Downstairs, you'll find space for the whole family including 3 bedrooms and a very well planned 5-piece family bathroom. There's ample storage space and a bright rec room with a walkout to the back yard. The laundry room connects from the lower level to the attached 2 car garage.Step into your next chapter right here on VermilYAY Rd! |
| Price | $1,150,000 |
| Taxes: | $4075.91 |
| Occupancy: | Vacant |
| Address: | 480 Vermilyea Road , Quinte West, K8N 4Z5, Hastings |
| Acreage: | 50-99.99 |
| Directions/Cross Streets: | Wallbridge-Loyalist Rd. |
| Rooms: | 6 |
| Rooms +: | 8 |
| Bedrooms: | 2 |
| Bedrooms +: | 3 |
| Family Room: | T |
| Basement: | Finished wit |
| Level/Floor | Room | Length(ft) | Width(ft) | Descriptions | |
| Room 1 | Main | Primary B | 14.5 | 14.4 | |
| Room 2 | Main | Bathroom | 5.77 | 10.23 | 3 Pc Ensuite |
| Room 3 | Main | Office | 12.3 | 8.17 | |
| Room 4 | Main | Foyer | 13.64 | 8.5 | |
| Room 5 | Main | Kitchen | 18.56 | 21.32 | Eat-in Kitchen |
| Room 6 | Main | Living Ro | 30.9 | 22.76 | |
| Room 7 | Basement | Laundry | 7.45 | 6.76 | |
| Room 8 | Basement | Bedroom 2 | 7.18 | 10.17 | |
| Room 9 | Basement | Bedroom 3 | 7.41 | 11.02 | |
| Room 10 | Basement | Bathroom | 4.76 | 12.82 | 5 Pc Bath |
| Room 11 | Basement | Living Ro | 25.42 | 17.74 | |
| Room 12 | Basement | Bedroom 4 | 9.84 | 10.43 | |
| Room 13 | Basement | Utility R | 24.6 | 23.29 | |
| Room 14 | Basement | Other | 7.38 | 7.58 | |
| Room 15 | Main | Bathroom | 4.92 | 3.28 | 2 Pc Bath |
| Washroom Type | No. of Pieces | Level |
| Washroom Type 1 | 2 | Main |
| Washroom Type 2 | 3 | Main |
| Washroom Type 3 | 5 | Basement |
| Washroom Type 4 | 0 | |
| Washroom Type 5 | 0 |
| Total Area: | 0.00 |
| Approximatly Age: | 51-99 |
| Property Type: | Detached |
| Style: | Bungalow |
| Exterior: | Brick, Vinyl Siding |
| Garage Type: | Attached |
| (Parking/)Drive: | Private Do |
| Drive Parking Spaces: | 4 |
| Park #1 | |
| Parking Type: | Private Do |
| Park #2 | |
| Parking Type: | Private Do |
| Pool: | None |
| Approximatly Age: | 51-99 |
| Approximatly Square Footage: | 1500-2000 |
| Property Features: | Clear View, School Bus Route |
| CAC Included: | N |
| Water Included: | N |
| Cabel TV Included: | N |
| Common Elements Included: | N |
| Heat Included: | N |
| Parking Included: | N |
| Condo Tax Included: | N |
| Building Insurance Included: | N |
| Fireplace/Stove: | N |
| Heat Type: | Forced Air |
| Central Air Conditioning: | Central Air |
| Central Vac: | N |
| Laundry Level: | Syste |
| Ensuite Laundry: | F |
| Sewers: | Septic |
| Water: | Drilled W |
| Water Supply Types: | Drilled Well |
| Utilities-Cable: | N |
| Utilities-Hydro: | Y |
$
%
Years
This calculator is for demonstration purposes only. Always consult a professional
financial advisor before making personal financial decisions.
| Although the information displayed is believed to be accurate, no warranties or representations are made of any kind. |
| ROYAL LEPAGE PROALLIANCE REALTY |
|
|

Mehdi Teimouri
Broker
Dir:
647-989-2641
Bus:
905-695-7888
Fax:
905-695-0900
| Virtual Tour | Book Showing | Email a Friend |
Jump To:
At a Glance:
| Type: | Freehold - Detached |
| Area: | Hastings |
| Municipality: | Quinte West |
| Neighbourhood: | Sidney Ward |
| Style: | Bungalow |
| Approximate Age: | 51-99 |
| Tax: | $4,075.91 |
| Beds: | 2+3 |
| Baths: | 3 |
| Fireplace: | N |
| Pool: | None |
Locatin Map:
Payment Calculator:


