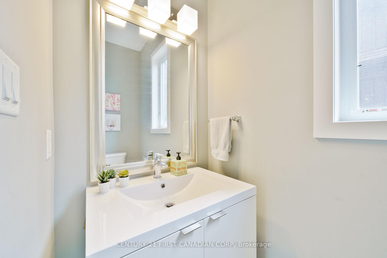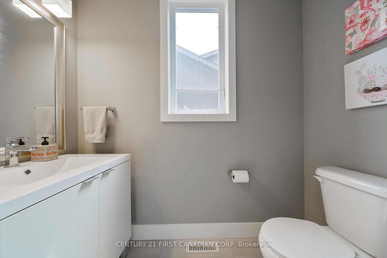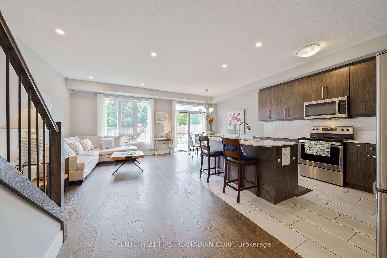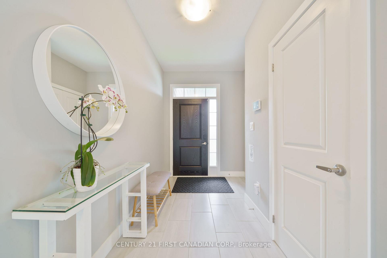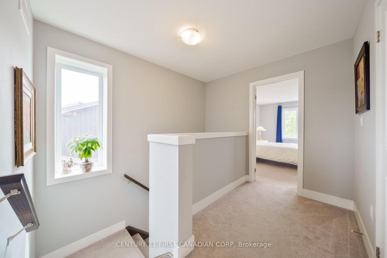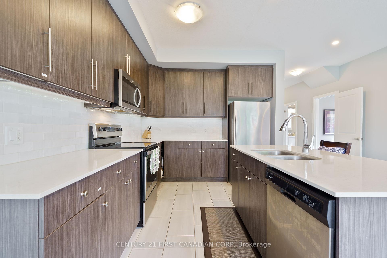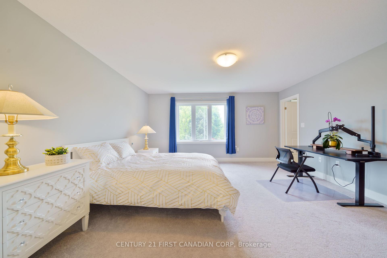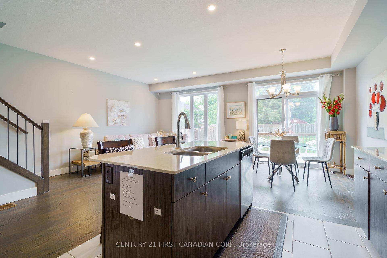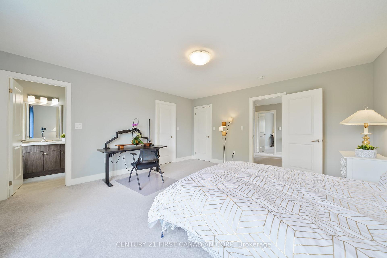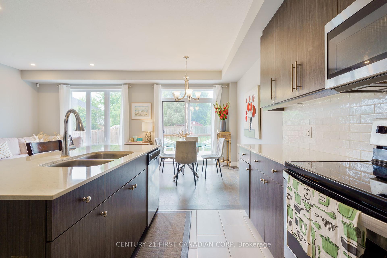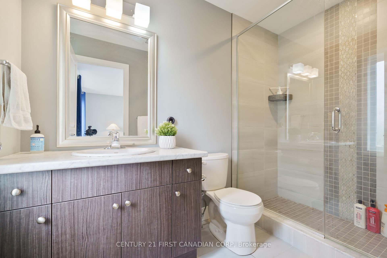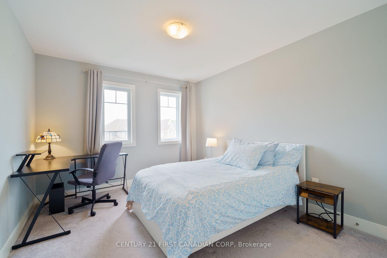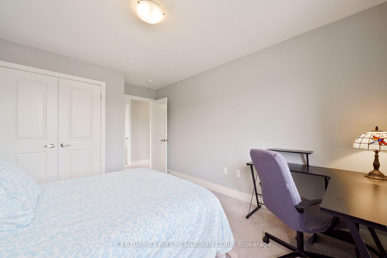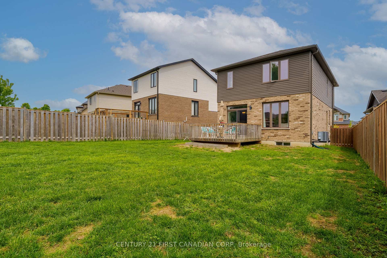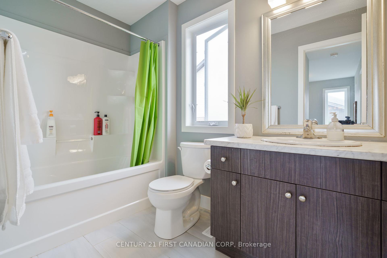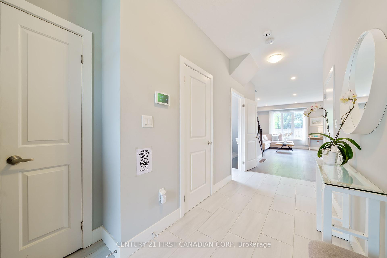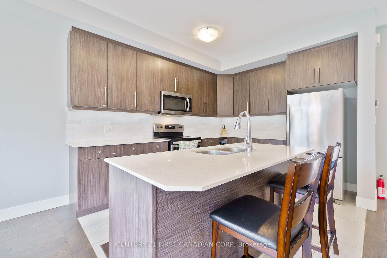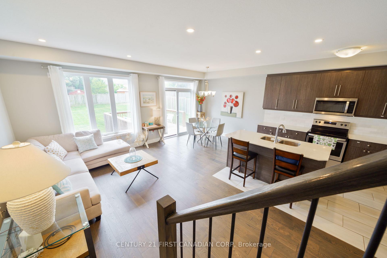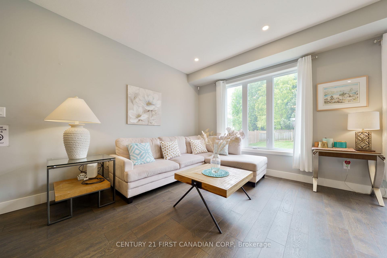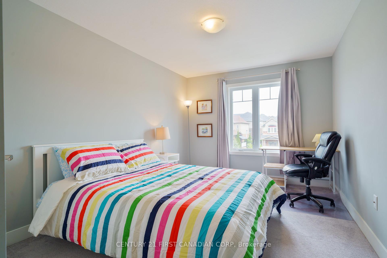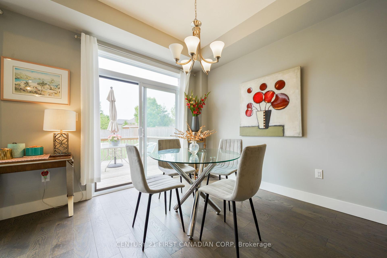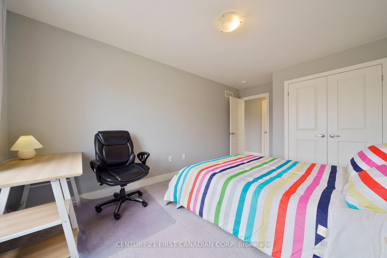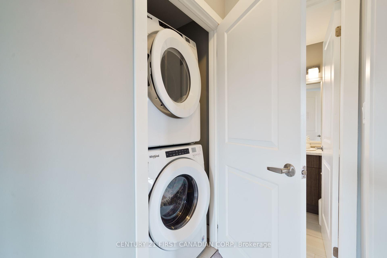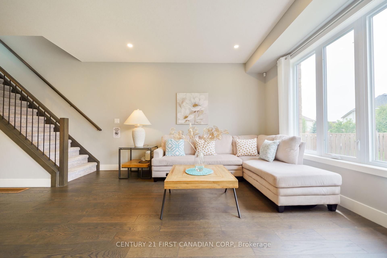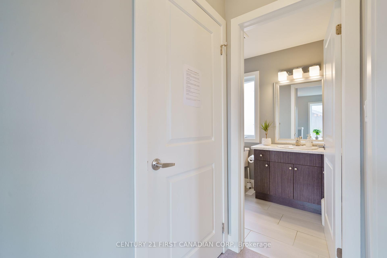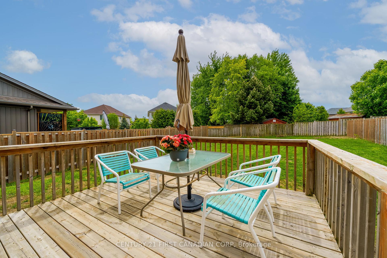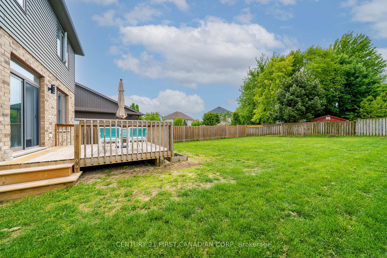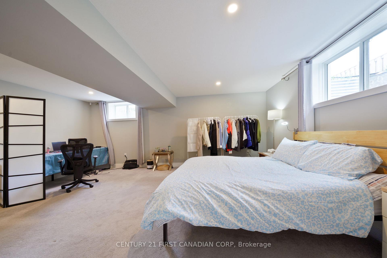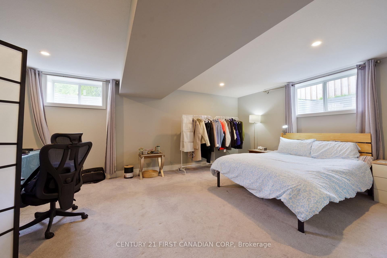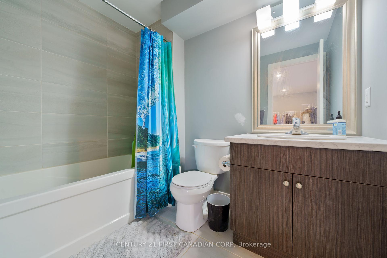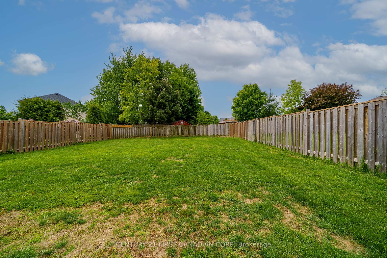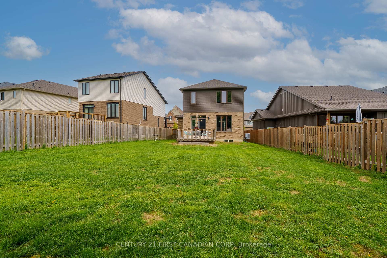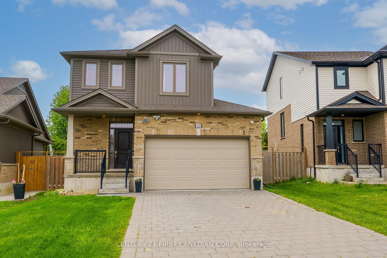$889,900
Available - For Sale
Listing ID: X12183686
1660 Beaverbrook Aven , London North, N6H 0E3, Middlesex
| Ironstone model home in desirable location, close to Costco of north London. only 4 years old. Extra big lot with 142.8/133.94 ft depth. 2 storey, 4 (3+1) bedrooms, 3.5 Bathrooms. 2,106 sqft living space. 9ft ceilings and engineered hardwood flooring in main level. Open concept living room, kitchen and dining room; Quartz countertops, ceramic tile floor in wet areas and extra pot-lights, stainless steel appliances. Second level has a spacious master bedroom with ensuite bathroom, 2 other bedrooms share a bathroom. Second level laundry. Fully finished basement has a huge Rec room/bedroom and a 4 piece bathroom. Backyard has a deck for BBQ. 5 minutes walk to Costco shopping Center. Bus routes directly Western University. |
| Price | $889,900 |
| Taxes: | $5632.68 |
| Assessment Year: | 2025 |
| Occupancy: | Owner |
| Address: | 1660 Beaverbrook Aven , London North, N6H 0E3, Middlesex |
| Directions/Cross Streets: | Beaverbrook & Capulet |
| Rooms: | 10 |
| Rooms +: | 2 |
| Bedrooms: | 3 |
| Bedrooms +: | 1 |
| Family Room: | T |
| Basement: | Finished, Full |
| Level/Floor | Room | Length(ft) | Width(ft) | Descriptions | |
| Room 1 | Main | Living Ro | 21.98 | 10.23 | |
| Room 2 | Main | Kitchen | 12 | 9.68 | |
| Room 3 | Main | Dining Ro | 12 | 9.84 | |
| Room 4 | Main | Bathroom | 2 Pc Bath | ||
| Room 5 | Second | Primary B | 15.45 | 15.15 | 3 Pc Ensuite |
| Room 6 | Second | Bathroom | 3 Pc Ensuite | ||
| Room 7 | Second | Bedroom 2 | 16.33 | 10.04 | |
| Room 8 | Second | Bedroom 3 | 14.56 | 10.46 | |
| Room 9 | Second | Bathroom | 4 Pc Bath | ||
| Room 10 | Second | Laundry | |||
| Room 11 | Basement | Bedroom 4 | 19.32 | 14.53 | |
| Room 12 | Basement | Bathroom | 4 Pc Bath |
| Washroom Type | No. of Pieces | Level |
| Washroom Type 1 | 2 | Main |
| Washroom Type 2 | 4 | Second |
| Washroom Type 3 | 3 | Second |
| Washroom Type 4 | 4 | Basement |
| Washroom Type 5 | 0 |
| Total Area: | 0.00 |
| Approximatly Age: | 0-5 |
| Property Type: | Detached |
| Style: | 2-Storey |
| Exterior: | Brick, Vinyl Siding |
| Garage Type: | Built-In |
| (Parking/)Drive: | Private Do |
| Drive Parking Spaces: | 5 |
| Park #1 | |
| Parking Type: | Private Do |
| Park #2 | |
| Parking Type: | Private Do |
| Pool: | None |
| Other Structures: | Fence - Full |
| Approximatly Age: | 0-5 |
| Approximatly Square Footage: | 1500-2000 |
| Property Features: | Public Trans, Place Of Worship |
| CAC Included: | N |
| Water Included: | N |
| Cabel TV Included: | N |
| Common Elements Included: | N |
| Heat Included: | N |
| Parking Included: | N |
| Condo Tax Included: | N |
| Building Insurance Included: | N |
| Fireplace/Stove: | N |
| Heat Type: | Forced Air |
| Central Air Conditioning: | Central Air |
| Central Vac: | N |
| Laundry Level: | Syste |
| Ensuite Laundry: | F |
| Sewers: | Sewer |
| Utilities-Cable: | A |
| Utilities-Hydro: | Y |
$
%
Years
This calculator is for demonstration purposes only. Always consult a professional
financial advisor before making personal financial decisions.
| Although the information displayed is believed to be accurate, no warranties or representations are made of any kind. |
| CENTURY 21 FIRST CANADIAN CORP |
|
|

Mehdi Teimouri
Broker
Dir:
647-989-2641
Bus:
905-695-7888
Fax:
905-695-0900
| Virtual Tour | Book Showing | Email a Friend |
Jump To:
At a Glance:
| Type: | Freehold - Detached |
| Area: | Middlesex |
| Municipality: | London North |
| Neighbourhood: | North M |
| Style: | 2-Storey |
| Approximate Age: | 0-5 |
| Tax: | $5,632.68 |
| Beds: | 3+1 |
| Baths: | 4 |
| Fireplace: | N |
| Pool: | None |
Locatin Map:
Payment Calculator:

