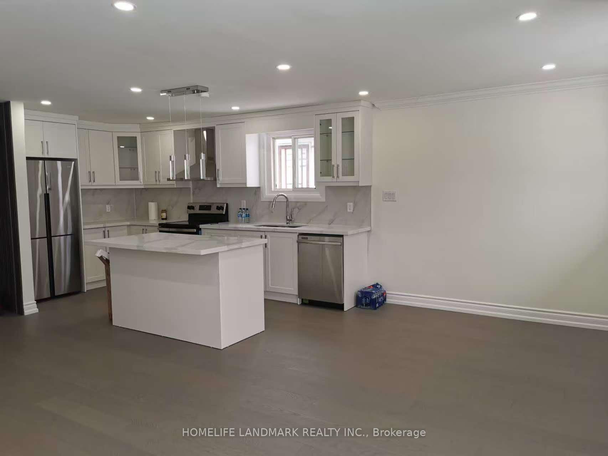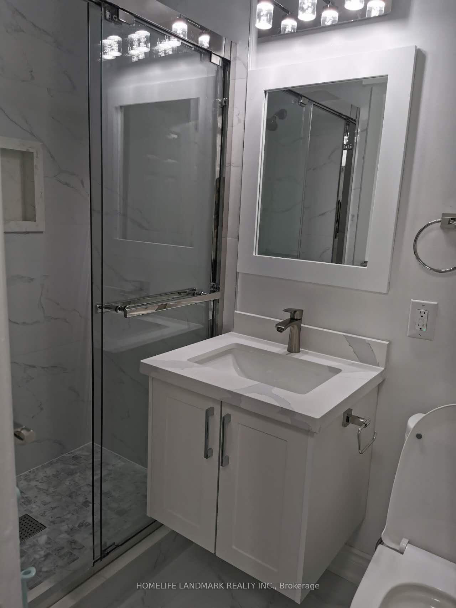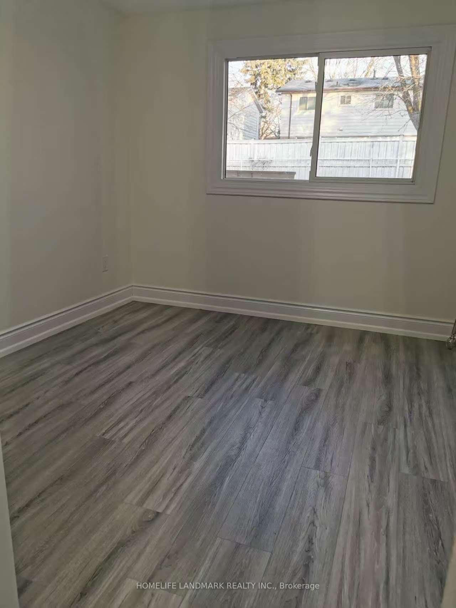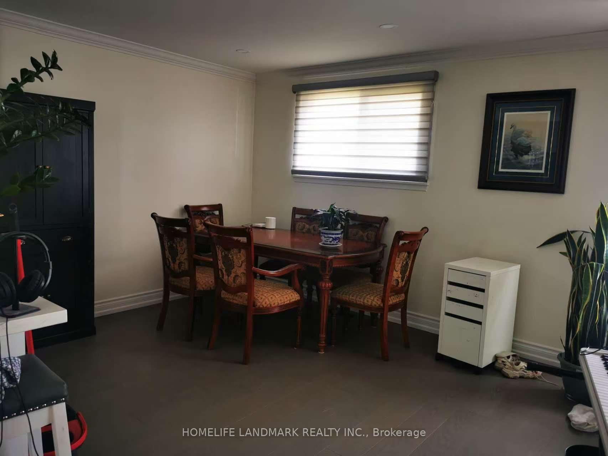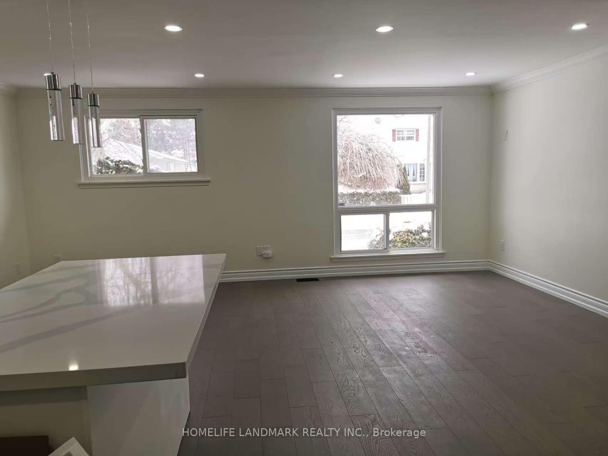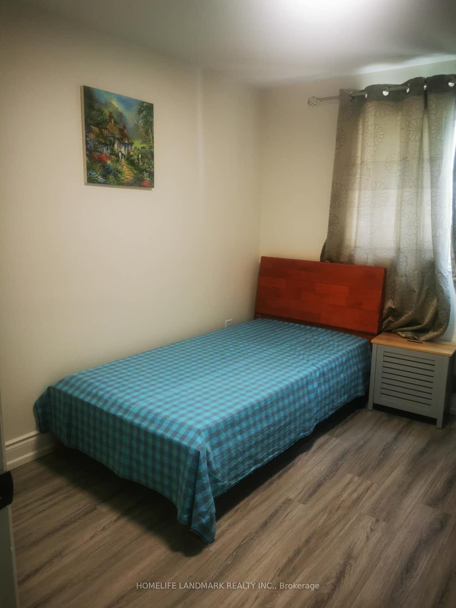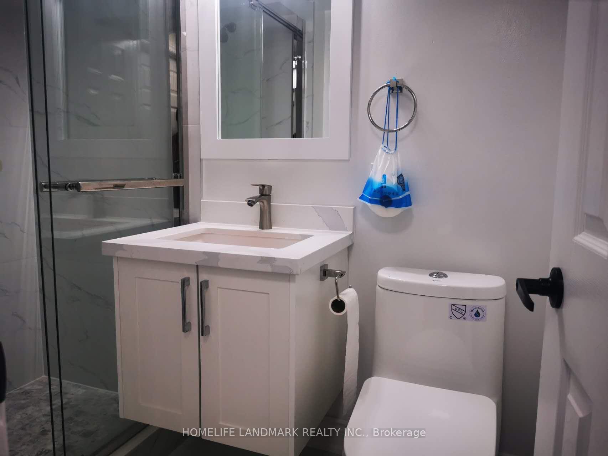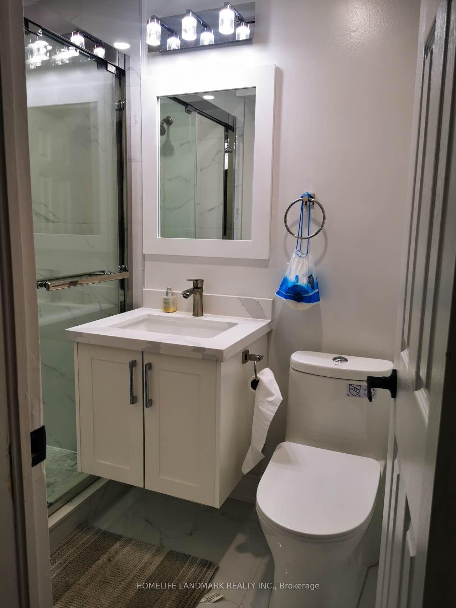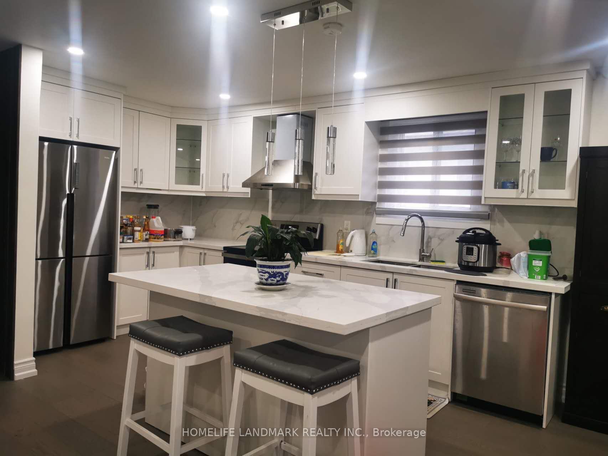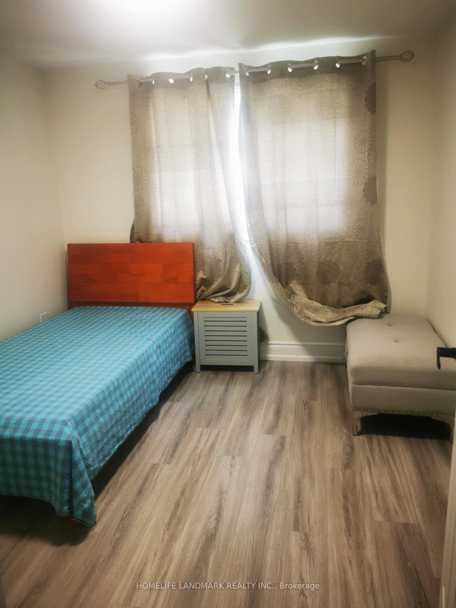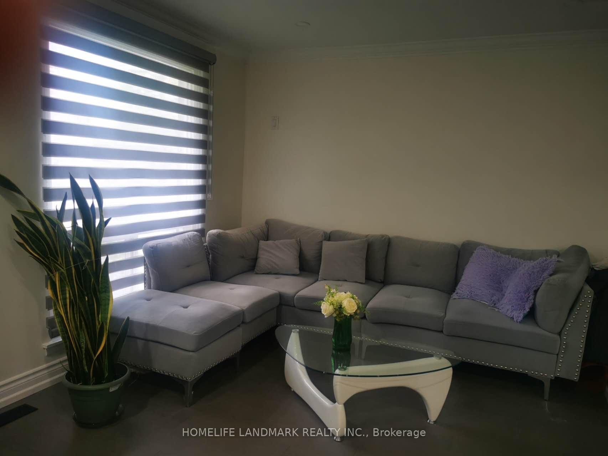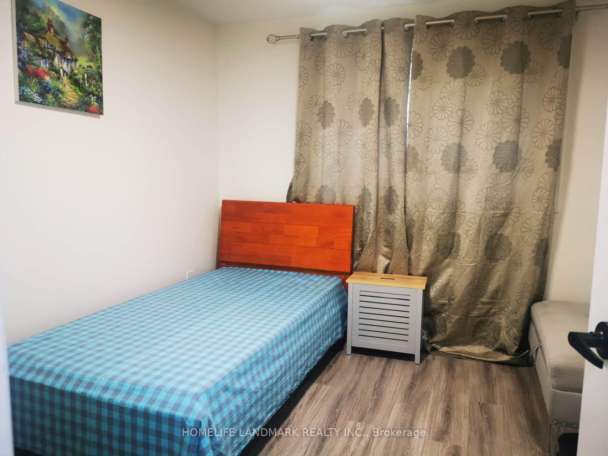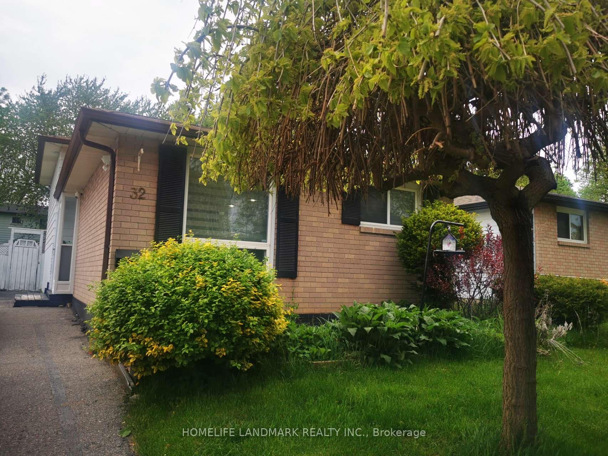$3,300
Available - For Rent
Listing ID: E12159163
32 Dowswell Driv , Toronto, M1B 1J2, Toronto
| This detached Stunning main-floor house is located in the heart of Scarborough. A lovely community ,Located In A Quiet Convenient And Highly Demand Area, Well Renovated And Spacious 3 Bed 3 Bath is the perfect blend of style, comfort, and convenience! centennial college and food basics grocery store and Steps From School, Transit, TTC, Shops, Parks. Main/Side Entrance. Minutes From Hwy 401. 2-3 Parking spot available. This is the perfect community for convenience and style dont miss out on the opportunity to make this your new home! |
| Price | $3,300 |
| Taxes: | $0.00 |
| Occupancy: | Tenant |
| Address: | 32 Dowswell Driv , Toronto, M1B 1J2, Toronto |
| Directions/Cross Streets: | Markham /Milner Ave |
| Rooms: | 7 |
| Bedrooms: | 3 |
| Bedrooms +: | 0 |
| Family Room: | F |
| Basement: | None |
| Furnished: | Part |
| Level/Floor | Room | Length(ft) | Width(ft) | Descriptions | |
| Room 1 | Main | Kitchen | 14.3 | 8.43 | Marble Counter, Hardwood Floor, Centre Island |
| Room 2 | Main | Dining Ro | 9.12 | 8.43 | Hardwood Floor |
| Room 3 | Main | Living Ro | 22.86 | 11.18 | Hardwood Floor |
| Room 4 | Second | Bedroom | 13.61 | 10.82 | 4 Pc Ensuite, Hardwood Floor |
| Room 5 | Second | Bedroom 2 | 14.3 | 10.23 | Hardwood Floor, Closet |
| Room 6 | Sub-Basement | Bedroom 3 | 10.07 | 6.56 | Hardwood Floor, Closet |
| Room 7 |
| Washroom Type | No. of Pieces | Level |
| Washroom Type 1 | 3 | Sub-Base |
| Washroom Type 2 | 3 | Second |
| Washroom Type 3 | 2 | Second |
| Washroom Type 4 | 0 | |
| Washroom Type 5 | 0 |
| Total Area: | 0.00 |
| Approximatly Age: | 31-50 |
| Property Type: | Detached |
| Style: | Backsplit 4 |
| Exterior: | Brick |
| Garage Type: | None |
| (Parking/)Drive: | Private |
| Drive Parking Spaces: | 2 |
| Park #1 | |
| Parking Type: | Private |
| Park #2 | |
| Parking Type: | Private |
| Pool: | None |
| Laundry Access: | Shared |
| Approximatly Age: | 31-50 |
| Approximatly Square Footage: | 1100-1500 |
| Property Features: | Place Of Wor, Public Transit |
| CAC Included: | N |
| Water Included: | N |
| Cabel TV Included: | N |
| Common Elements Included: | N |
| Heat Included: | N |
| Parking Included: | Y |
| Condo Tax Included: | N |
| Building Insurance Included: | N |
| Fireplace/Stove: | N |
| Heat Type: | Forced Air |
| Central Air Conditioning: | Central Air |
| Central Vac: | N |
| Laundry Level: | Syste |
| Ensuite Laundry: | F |
| Sewers: | Sewer |
| Although the information displayed is believed to be accurate, no warranties or representations are made of any kind. |
| HOMELIFE LANDMARK REALTY INC. |
|
|

Mehdi Teimouri
Broker
Dir:
647-989-2641
Bus:
905-695-7888
Fax:
905-695-0900
| Book Showing | Email a Friend |
Jump To:
At a Glance:
| Type: | Freehold - Detached |
| Area: | Toronto |
| Municipality: | Toronto E11 |
| Neighbourhood: | Malvern |
| Style: | Backsplit 4 |
| Approximate Age: | 31-50 |
| Beds: | 3 |
| Baths: | 3 |
| Fireplace: | N |
| Pool: | None |
Locatin Map:

