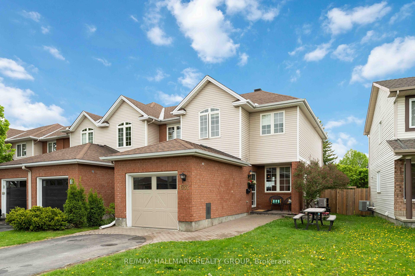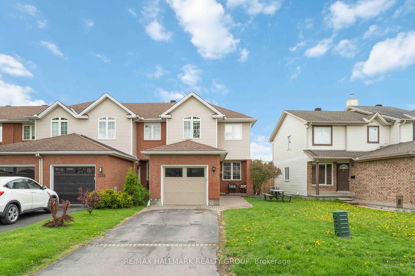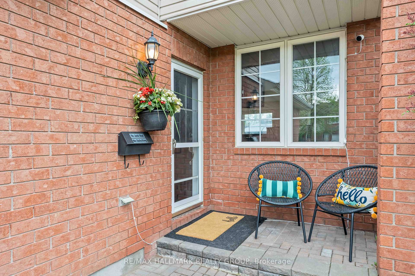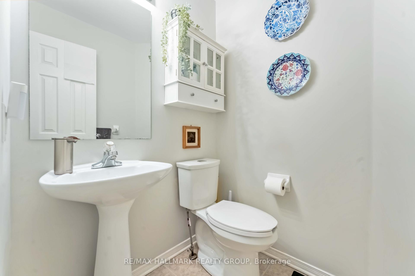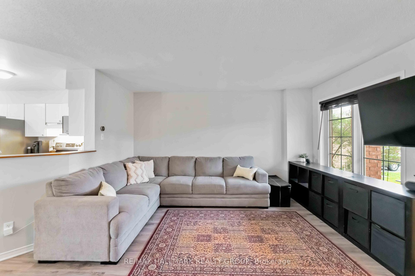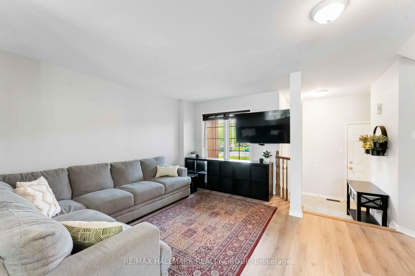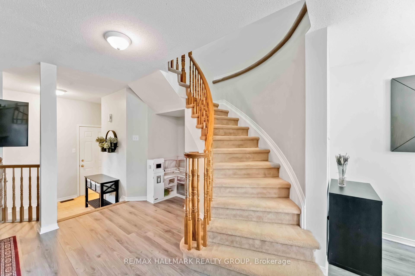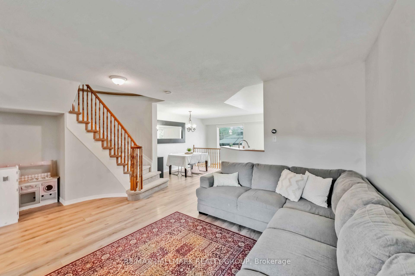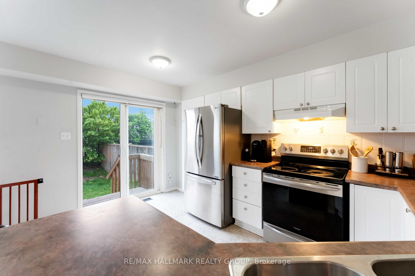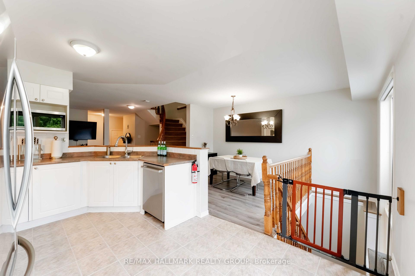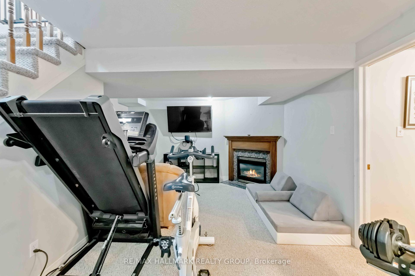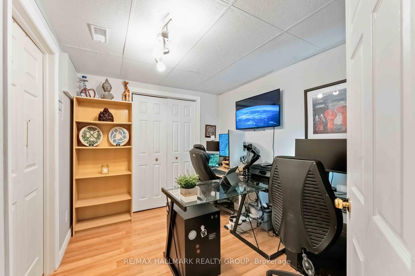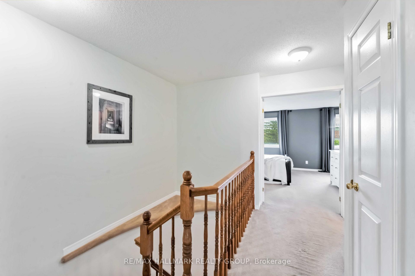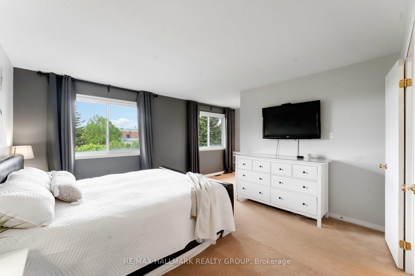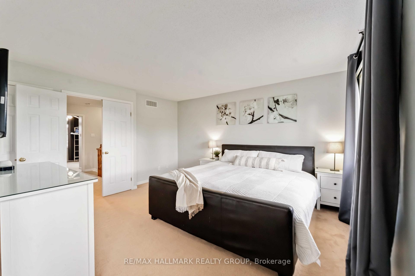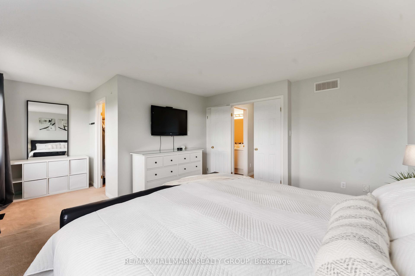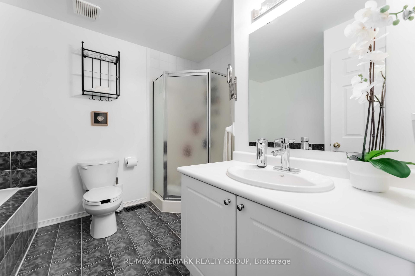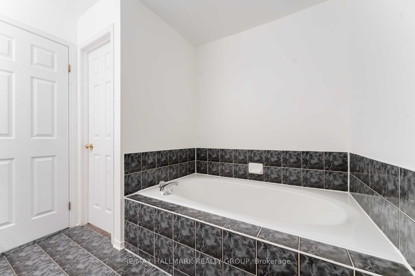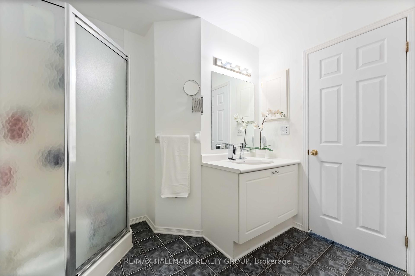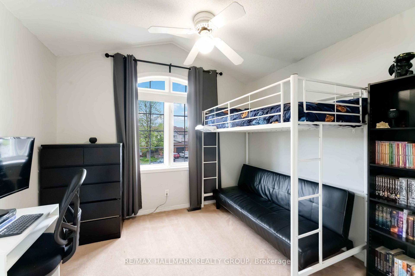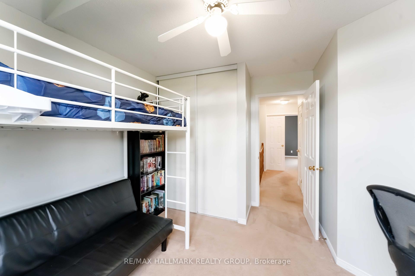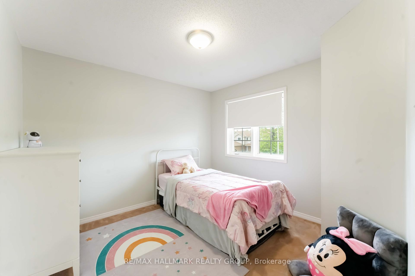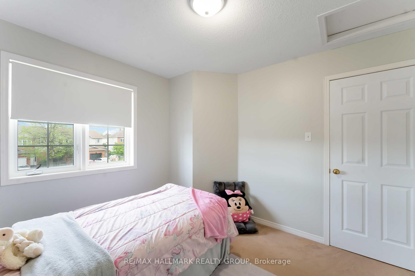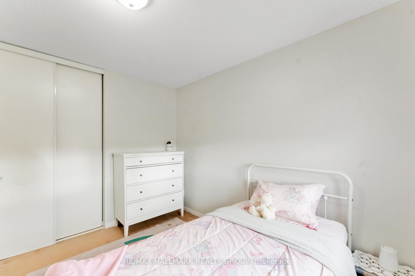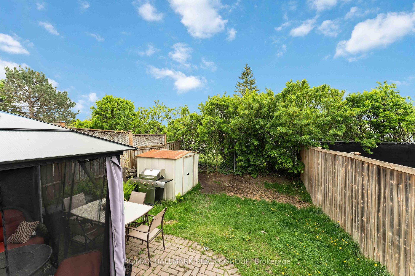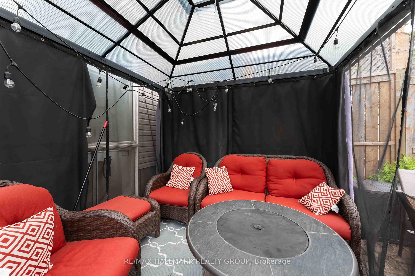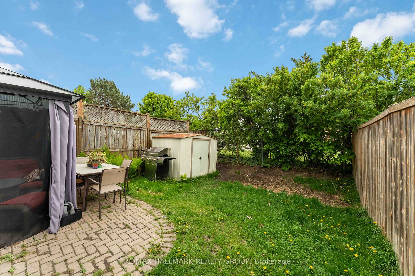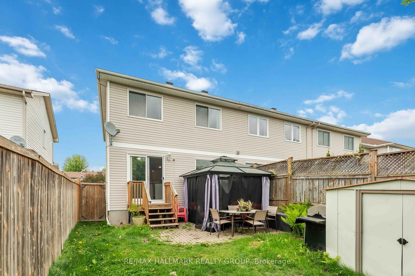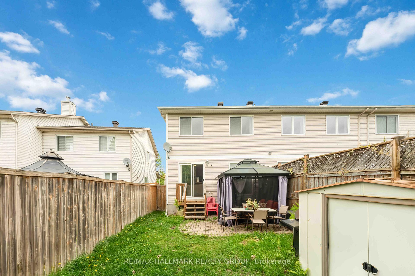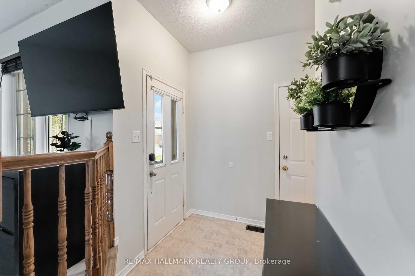$549,900
Available - For Sale
Listing ID: X12181594
1532 Duplante Aven , Orleans - Cumberland and Area, K4A 3Z2, Ottawa
| END UNIT FREEHOLD TOWNHOME FALLINGBROOK No Rear Neighbours | Private Driveway | Smart Home Upgrades.This bright and spacious 3-bed, 1.5-bath end unit is tucked away in a quiet, family-friendly part of Fallingbrook the perfect opportunity for investors, families, professionals, or first-time buyers. Major Updates Already Done! Brand new Canadian-made Napoleon Furnace & A/C (May 2025) Roof (2013) Needs some cosmetic TLC a great chance to add value and make it your own! BONUS: Smart Home Features Included!* Nest Thermostat* 3 Nest Protects (Smoke/CO)* 2 Nest Cameras (Front & Back)* Schlage Encode Plus Smart LockProfessionally installed & ready to connect no subscriptions required for standard use. Steps to schools, parks, transit & shopping! Book your showing today and unlock the potential in this well-located Fallingbrook gem! |
| Price | $549,900 |
| Taxes: | $3386.80 |
| Assessment Year: | 2025 |
| Occupancy: | Owner |
| Address: | 1532 Duplante Aven , Orleans - Cumberland and Area, K4A 3Z2, Ottawa |
| Directions/Cross Streets: | Rumford dr |
| Rooms: | 8 |
| Bedrooms: | 3 |
| Bedrooms +: | 0 |
| Family Room: | T |
| Basement: | Full, Partially Fi |
| Level/Floor | Room | Length(ft) | Width(ft) | Descriptions | |
| Room 1 | Ground | Living Ro | 12.99 | 12.99 | |
| Room 2 | Ground | Dining Ro | 10.99 | 8.99 | |
| Room 3 | Ground | Kitchen | 9.77 | 6.99 | |
| Room 4 | Ground | Powder Ro | 3.94 | 3.28 | |
| Room 5 | Second | Primary B | 19.19 | 13.02 | |
| Room 6 | Second | Bedroom 2 | 10 | 9.97 | |
| Room 7 | Second | Bedroom 3 | 10.07 | 8.04 | |
| Room 8 | Basement | Recreatio | 17.97 | 13.02 | |
| Room 9 | Basement | Office | 9.09 | 7.97 |
| Washroom Type | No. of Pieces | Level |
| Washroom Type 1 | 4 | Second |
| Washroom Type 2 | 2 | Ground |
| Washroom Type 3 | 0 | |
| Washroom Type 4 | 0 | |
| Washroom Type 5 | 0 |
| Total Area: | 0.00 |
| Approximatly Age: | 16-30 |
| Property Type: | Att/Row/Townhouse |
| Style: | 2-Storey |
| Exterior: | Vinyl Siding, Brick Front |
| Garage Type: | Attached |
| Drive Parking Spaces: | 2 |
| Pool: | None |
| Other Structures: | Garden Shed, G |
| Approximatly Age: | 16-30 |
| Approximatly Square Footage: | 1100-1500 |
| Property Features: | Fenced Yard |
| CAC Included: | N |
| Water Included: | N |
| Cabel TV Included: | N |
| Common Elements Included: | N |
| Heat Included: | N |
| Parking Included: | N |
| Condo Tax Included: | N |
| Building Insurance Included: | N |
| Fireplace/Stove: | Y |
| Heat Type: | Forced Air |
| Central Air Conditioning: | Central Air |
| Central Vac: | Y |
| Laundry Level: | Syste |
| Ensuite Laundry: | F |
| Sewers: | Sewer |
$
%
Years
This calculator is for demonstration purposes only. Always consult a professional
financial advisor before making personal financial decisions.
| Although the information displayed is believed to be accurate, no warranties or representations are made of any kind. |
| RE/MAX HALLMARK REALTY GROUP |
|
|

Mehdi Teimouri
Broker
Dir:
647-989-2641
Bus:
905-695-7888
Fax:
905-695-0900
| Book Showing | Email a Friend |
Jump To:
At a Glance:
| Type: | Freehold - Att/Row/Townhouse |
| Area: | Ottawa |
| Municipality: | Orleans - Cumberland and Area |
| Neighbourhood: | 1105 - Fallingbrook/Pineridge |
| Style: | 2-Storey |
| Approximate Age: | 16-30 |
| Tax: | $3,386.8 |
| Beds: | 3 |
| Baths: | 2 |
| Fireplace: | Y |
| Pool: | None |
Locatin Map:
Payment Calculator:

