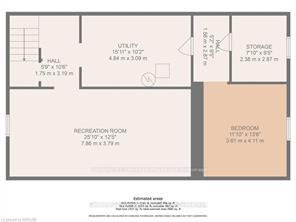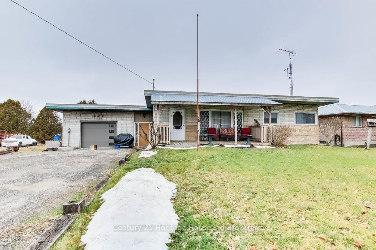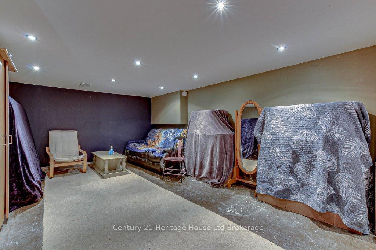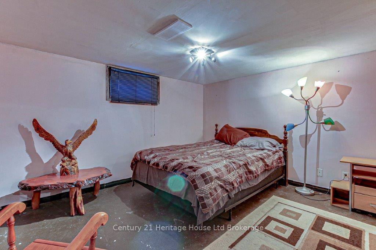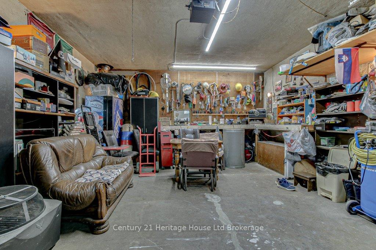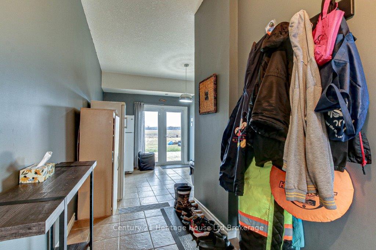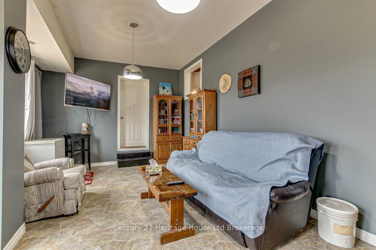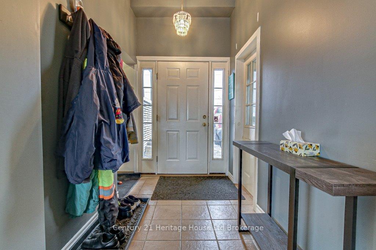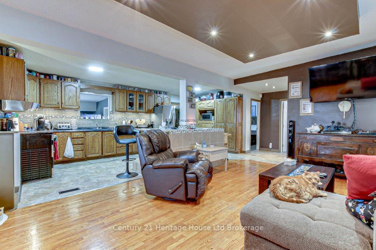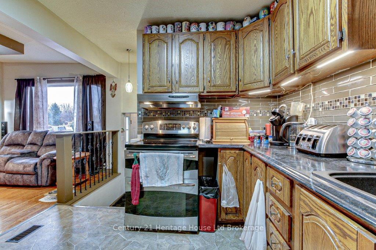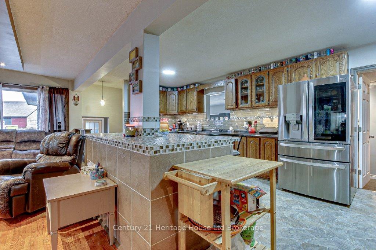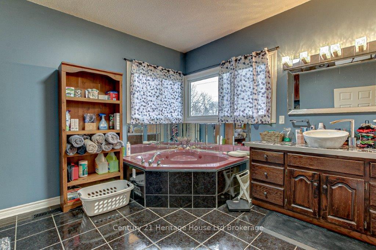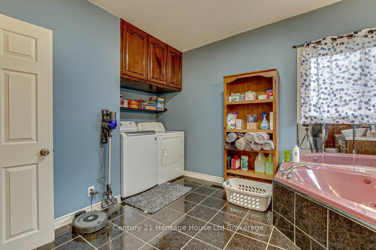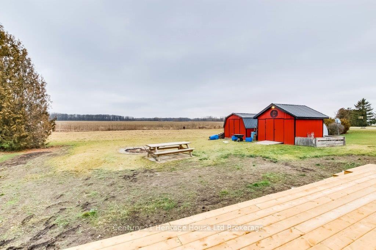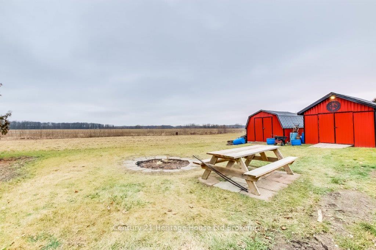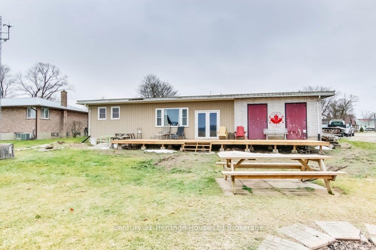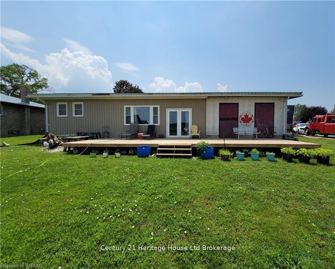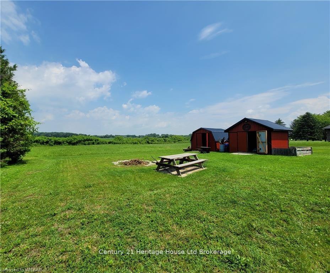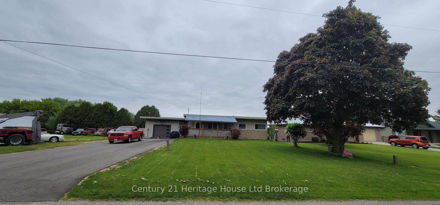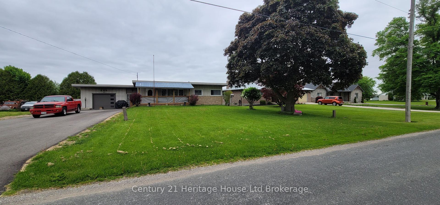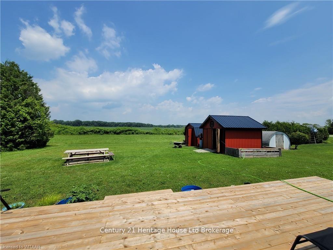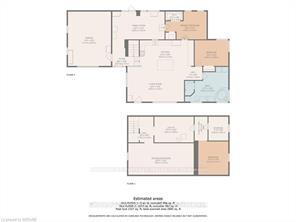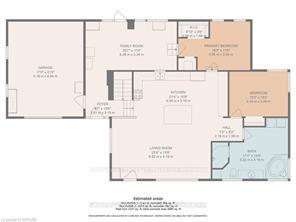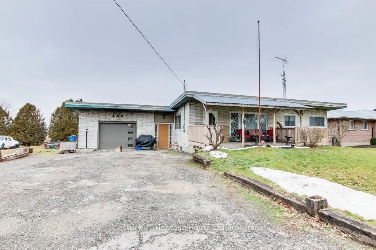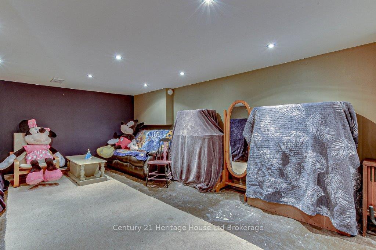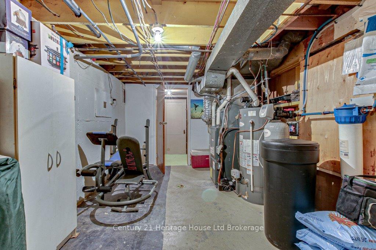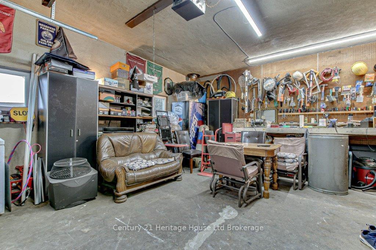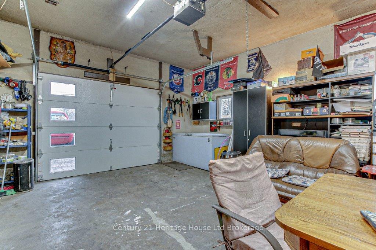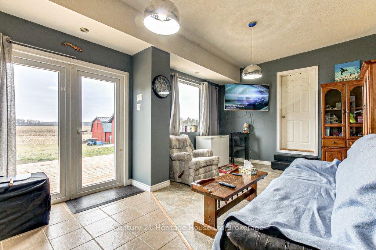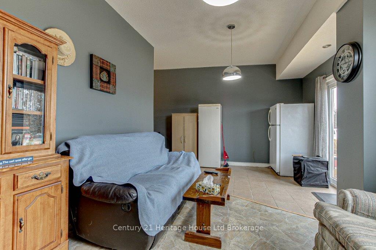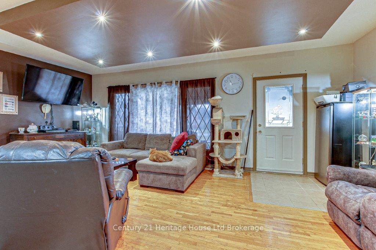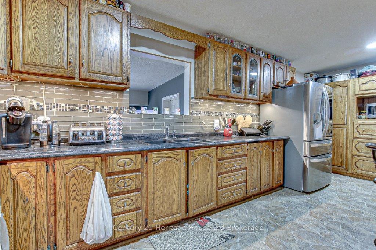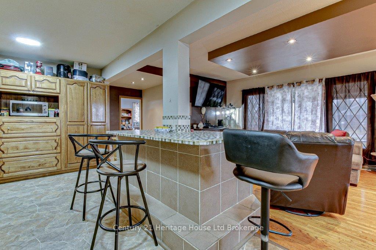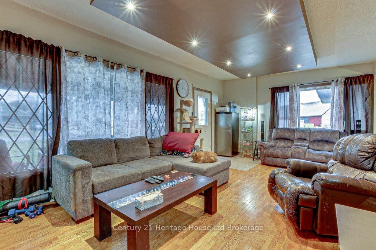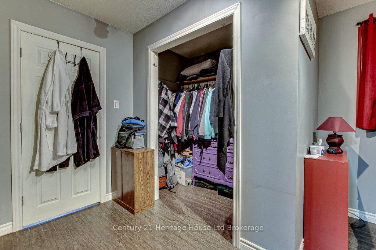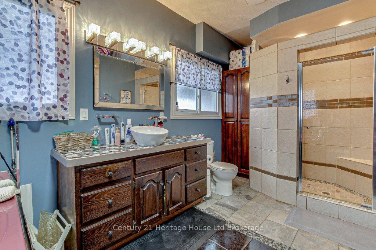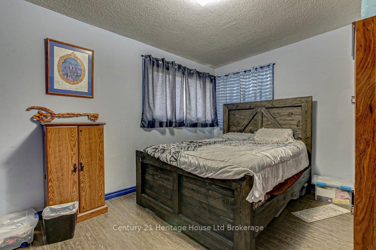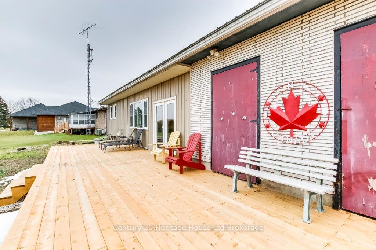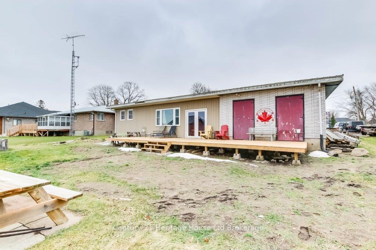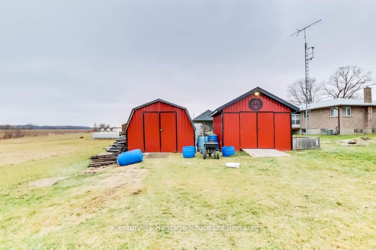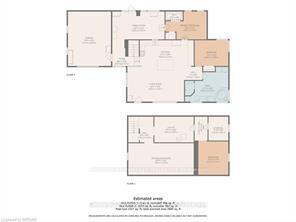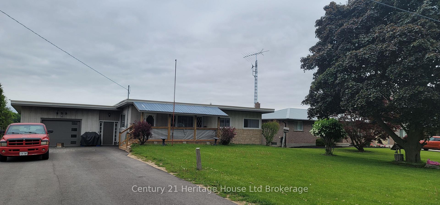$499,900
Available - For Sale
Listing ID: X12178870
253 TALBOT Stre , Norfolk, N0J 1E0, Norfolk
| Welcome to 253 Talbot Street in the quiet town of Courtland a beautifully updated bungalow on a generous lot with serene country views and no rear neighbours. This 2-bedroom, 1-bath home is perfect for those looking to downsize, escape the city, or start fresh in a peaceful setting. The bright and open layout features a spacious kitchen with island seating, a cozy living area, and an inviting sunroom overlooking open fields. Recent updates include a brand-new front porch (2024), repaved driveway (2024), rear deck (2023), metal roof (2022), and vinyl windows (2016). The fully finished basement adds a large recreation room, bedroom, and utility space offering excellent in-law potential or room to expand. Located just minutes from Tillsonburg and Delhi, with quick access to Highway 3. Comfort, charm, and privacy all in one place. |
| Price | $499,900 |
| Taxes: | $2881.84 |
| Assessment Year: | 2025 |
| Occupancy: | Owner |
| Address: | 253 TALBOT Stre , Norfolk, N0J 1E0, Norfolk |
| Acreage: | < .50 |
| Directions/Cross Streets: | Following Highway 3 to Courtland. Go North to Talbot Street from Highway 3. House is on left hand si |
| Rooms: | 7 |
| Rooms +: | 4 |
| Bedrooms: | 2 |
| Bedrooms +: | 0 |
| Family Room: | T |
| Basement: | Finished, Full |
| Level/Floor | Room | Length(ft) | Width(ft) | Descriptions | |
| Room 1 | Main | Sunroom | 20.6 | 10.63 | |
| Room 2 | Main | Kitchen | 21.32 | 10.46 | |
| Room 3 | Main | Living Ro | 22.37 | 13.74 | |
| Room 4 | Main | Bathroom | 13.25 | 10.14 | |
| Room 5 | Main | Bedroom | 13.25 | 10.14 | |
| Room 6 | Main | Primary B | 16.24 | 10.99 | |
| Room 7 | Lower | Recreatio | 25.78 | 12.43 | |
| Room 8 | Lower | Utility R | 15.88 | 10.14 | |
| Room 9 | Lower | Cold Room | 7.81 | 9.41 | |
| Room 10 | Lower | Den | 11.84 | 13.48 | |
| Room 11 | Lower | Recreatio | 25.78 | 12.43 |
| Washroom Type | No. of Pieces | Level |
| Washroom Type 1 | 4 | Main |
| Washroom Type 2 | 0 | |
| Washroom Type 3 | 0 | |
| Washroom Type 4 | 0 | |
| Washroom Type 5 | 0 |
| Total Area: | 0.00 |
| Approximatly Age: | 51-99 |
| Property Type: | Detached |
| Style: | Bungalow |
| Exterior: | Vinyl Siding, Brick |
| Garage Type: | Attached |
| (Parking/)Drive: | Private Do |
| Drive Parking Spaces: | 8 |
| Park #1 | |
| Parking Type: | Private Do |
| Park #2 | |
| Parking Type: | Private Do |
| Park #3 | |
| Parking Type: | Other |
| Pool: | None |
| Approximatly Age: | 51-99 |
| Approximatly Square Footage: | 1100-1500 |
| CAC Included: | N |
| Water Included: | N |
| Cabel TV Included: | N |
| Common Elements Included: | N |
| Heat Included: | N |
| Parking Included: | N |
| Condo Tax Included: | N |
| Building Insurance Included: | N |
| Fireplace/Stove: | N |
| Heat Type: | Forced Air |
| Central Air Conditioning: | Central Air |
| Central Vac: | N |
| Laundry Level: | Syste |
| Ensuite Laundry: | F |
| Elevator Lift: | False |
| Sewers: | Septic |
| Utilities-Cable: | A |
| Utilities-Hydro: | Y |
$
%
Years
This calculator is for demonstration purposes only. Always consult a professional
financial advisor before making personal financial decisions.
| Although the information displayed is believed to be accurate, no warranties or representations are made of any kind. |
| Century 21 Heritage House Ltd Brokerage |
|
|

Mehdi Teimouri
Broker
Dir:
647-989-2641
Bus:
905-695-7888
Fax:
905-695-0900
| Book Showing | Email a Friend |
Jump To:
At a Glance:
| Type: | Freehold - Detached |
| Area: | Norfolk |
| Municipality: | Norfolk |
| Neighbourhood: | Norfolk |
| Style: | Bungalow |
| Approximate Age: | 51-99 |
| Tax: | $2,881.84 |
| Beds: | 2 |
| Baths: | 1 |
| Fireplace: | N |
| Pool: | None |
Locatin Map:
Payment Calculator:

