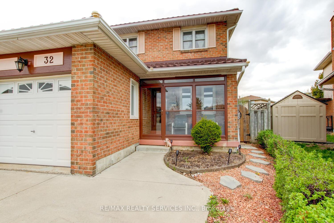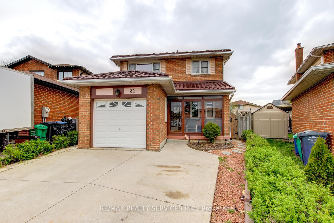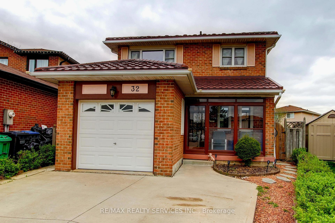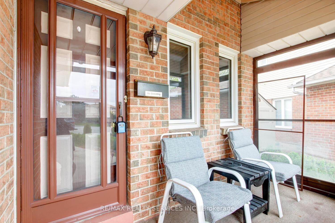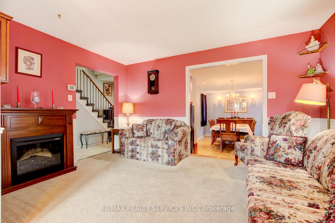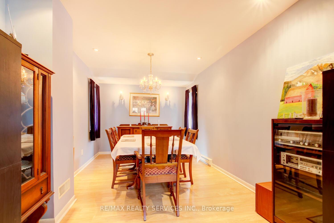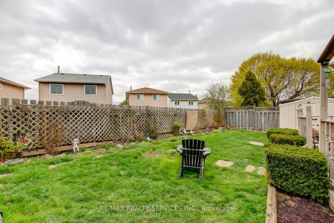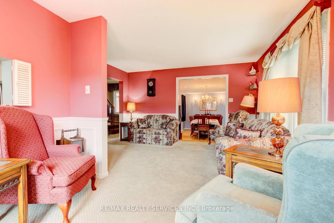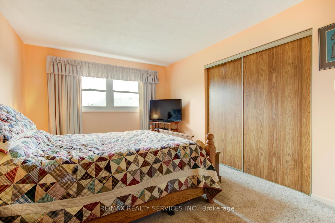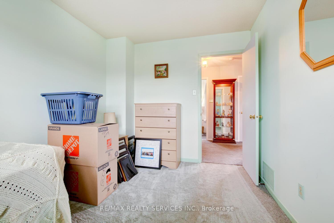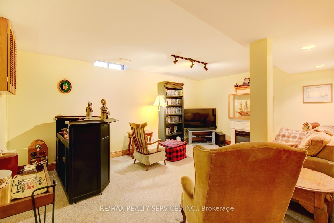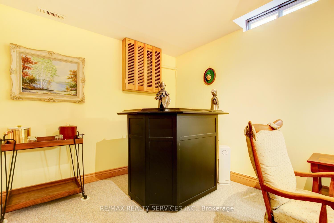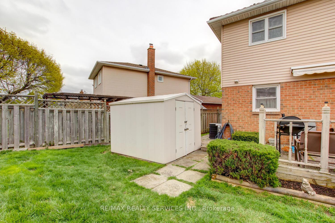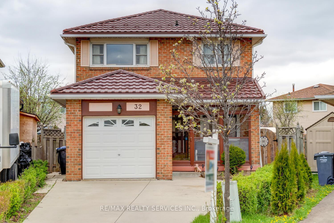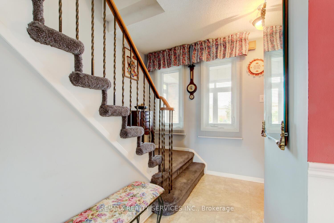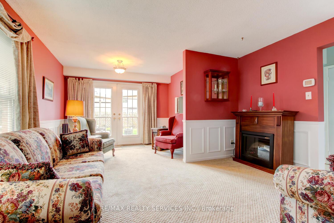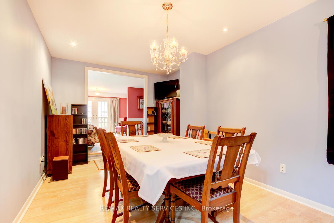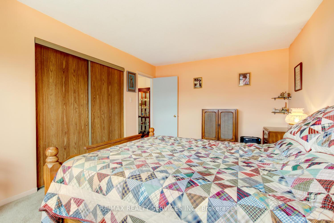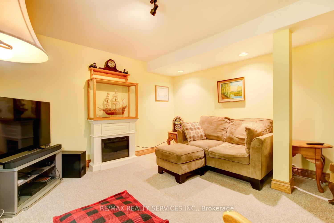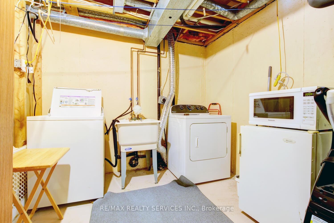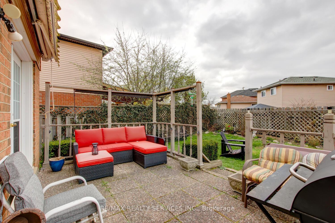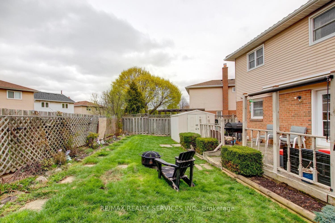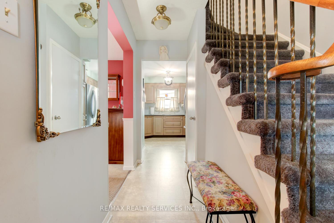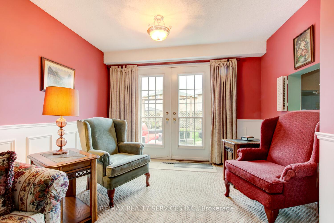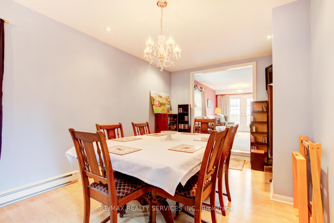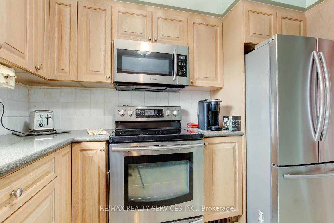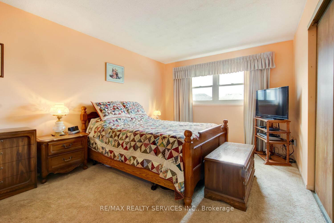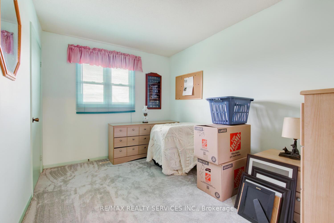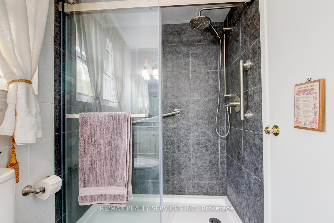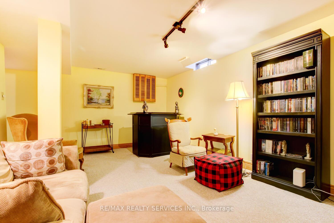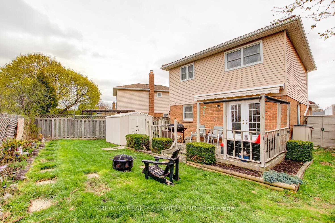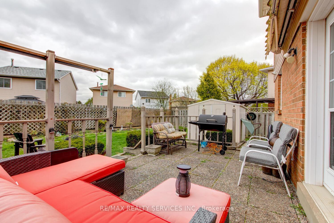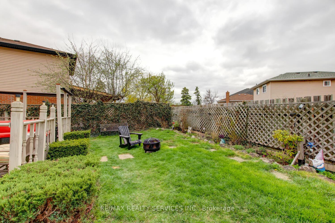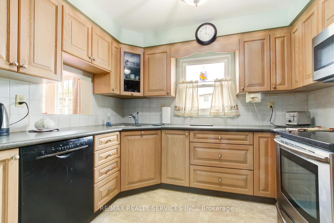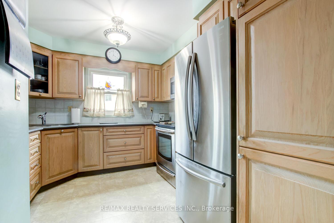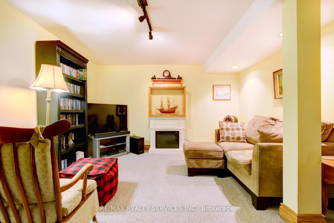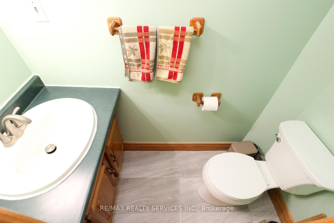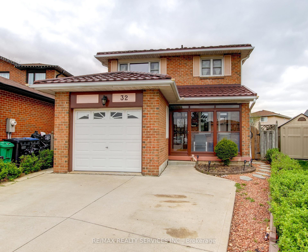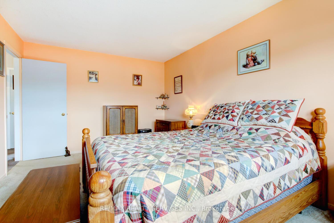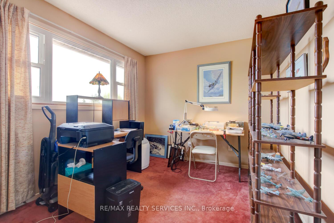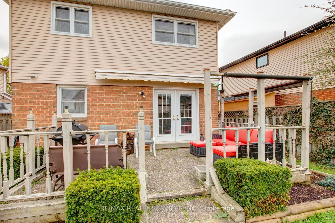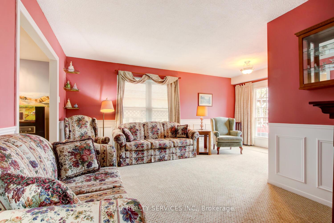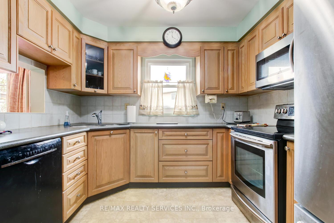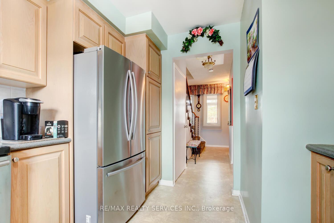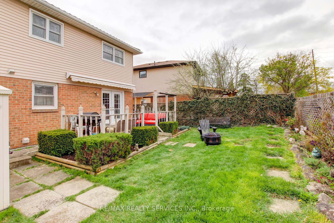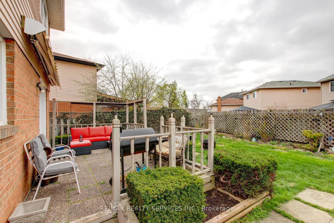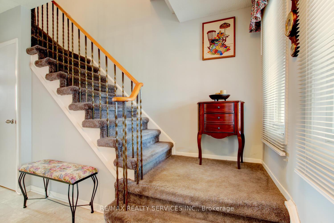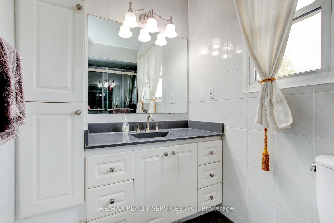$827,000
Available - For Sale
Listing ID: W12126543
32 Helios Plac , Brampton, L6Z 2B2, Peel
| Gorgeous 3 bedroom, 2 bath detached home with a premium pie shaped lot ( 53' rear ) on a small key - hole court in desirable Heart Lake ! Amazing chefs kitchen with upgraded oak cupboards and stone countertops, garage converted to formal dining room with pot lights, and laminate floors ( can be converted back ), nicely finished open concept rec room with pot lights, side entrance potential ( staircase on outside wall ) and 2 -pc bath. Renovated main bath with stone countertop and glass shower ( $18k in 2021 ), vinyl windows, steel roof with 50 year warranty ( $9,900 in 2019 ), new high efficiency furnace ( $ 6900 in 2024 ), and central air. Fully fenced yard with garden shed, private patio with retractable awning, poured concrete 3 car driveway, poured concrete walkway, enclosed porch, updated garage door, walking distance to schools, parks, shopping and quick access to HWY # 410 ! First time offered for sale since 1986. Shows well and is priced to sell ! |
| Price | $827,000 |
| Taxes: | $4239.00 |
| Assessment Year: | 2024 |
| Occupancy: | Owner |
| Address: | 32 Helios Plac , Brampton, L6Z 2B2, Peel |
| Acreage: | < .50 |
| Directions/Cross Streets: | Hurontario/Sandalwood |
| Rooms: | 6 |
| Rooms +: | 1 |
| Bedrooms: | 3 |
| Bedrooms +: | 0 |
| Family Room: | F |
| Basement: | Finished, Full |
| Level/Floor | Room | Length(ft) | Width(ft) | Descriptions | |
| Room 1 | Main | Living Ro | 12.3 | 10.36 | Broadloom, Wainscoting, W/O To Patio |
| Room 2 | Main | Dining Ro | 10.36 | 6.76 | Laminate, Formal Rm, Sunken Room |
| Room 3 | Main | Kitchen | 17.52 | 10.04 | Stainless Steel Appl, Pantry, Eat-in Kitchen |
| Room 4 | Second | Primary B | 13.74 | 9.91 | Broadloom, Large Closet |
| Room 5 | Second | Bedroom 2 | 10.2 | 6.89 | Broadloom, Closet |
| Room 6 | Second | Bedroom 3 | 8.99 | 8.4 | Broadloom, Closet |
| Room 7 | Basement | Recreatio | 12.46 | 11.15 | Broadloom, 2 Pc Bath, Pot Lights |
| Washroom Type | No. of Pieces | Level |
| Washroom Type 1 | 2 | |
| Washroom Type 2 | 3 | |
| Washroom Type 3 | 0 | |
| Washroom Type 4 | 0 | |
| Washroom Type 5 | 0 |
| Total Area: | 0.00 |
| Property Type: | Detached |
| Style: | 2-Storey |
| Exterior: | Brick, Vinyl Siding |
| Garage Type: | None |
| (Parking/)Drive: | Private |
| Drive Parking Spaces: | 3 |
| Park #1 | |
| Parking Type: | Private |
| Park #2 | |
| Parking Type: | Private |
| Pool: | None |
| Other Structures: | Garden Shed |
| Approximatly Square Footage: | 1100-1500 |
| Property Features: | Fenced Yard, Park |
| CAC Included: | N |
| Water Included: | N |
| Cabel TV Included: | N |
| Common Elements Included: | N |
| Heat Included: | N |
| Parking Included: | N |
| Condo Tax Included: | N |
| Building Insurance Included: | N |
| Fireplace/Stove: | N |
| Heat Type: | Forced Air |
| Central Air Conditioning: | Central Air |
| Central Vac: | N |
| Laundry Level: | Syste |
| Ensuite Laundry: | F |
| Elevator Lift: | False |
| Sewers: | Sewer |
$
%
Years
This calculator is for demonstration purposes only. Always consult a professional
financial advisor before making personal financial decisions.
| Although the information displayed is believed to be accurate, no warranties or representations are made of any kind. |
| RE/MAX REALTY SERVICES INC. |
|
|

Mehdi Teimouri
Broker
Dir:
647-989-2641
Bus:
905-695-7888
Fax:
905-695-0900
| Virtual Tour | Book Showing | Email a Friend |
Jump To:
At a Glance:
| Type: | Freehold - Detached |
| Area: | Peel |
| Municipality: | Brampton |
| Neighbourhood: | Heart Lake West |
| Style: | 2-Storey |
| Tax: | $4,239 |
| Beds: | 3 |
| Baths: | 2 |
| Fireplace: | N |
| Pool: | None |
Locatin Map:
Payment Calculator:

