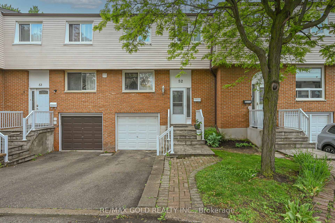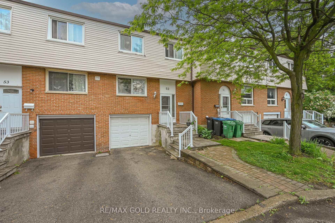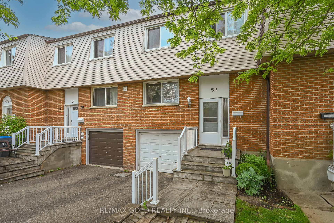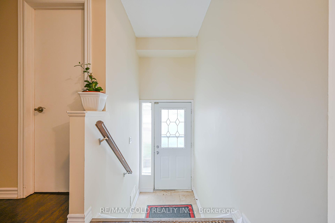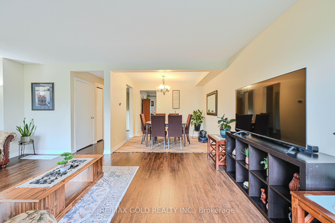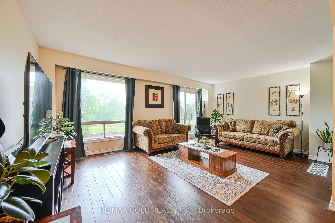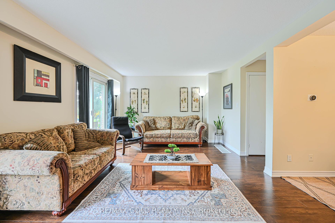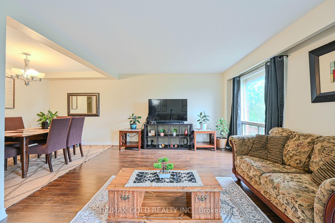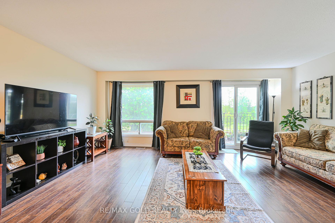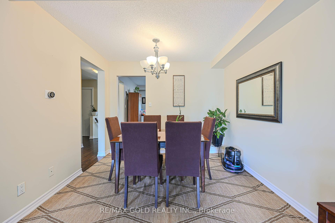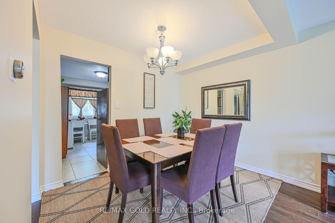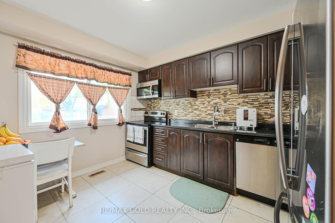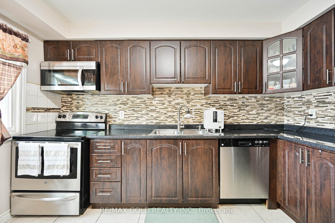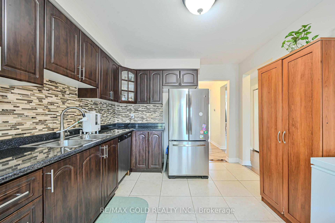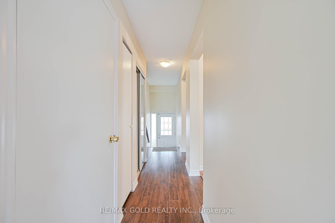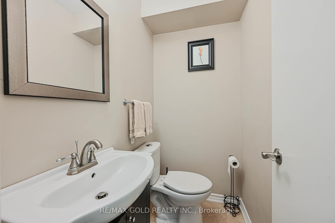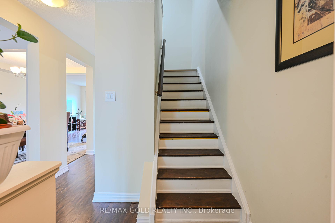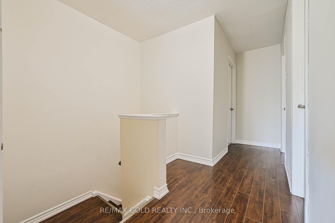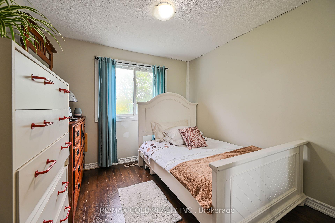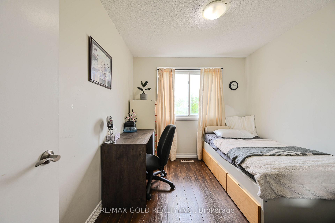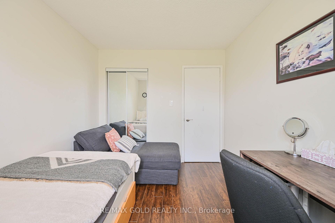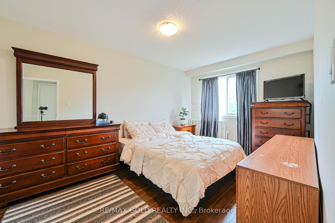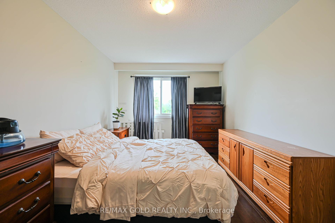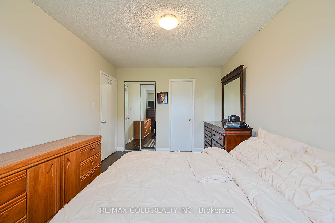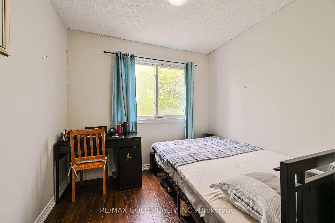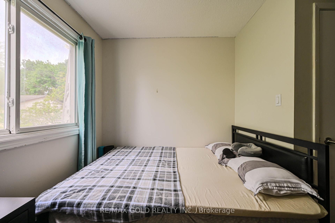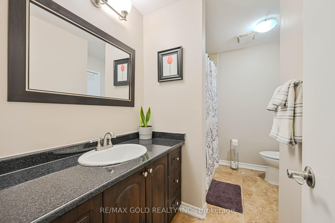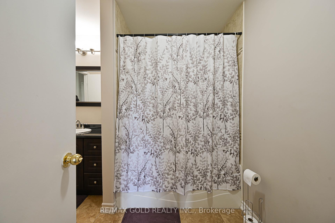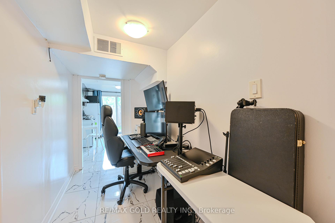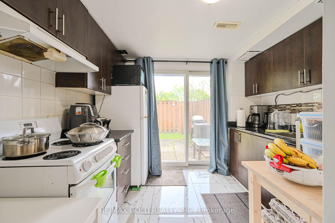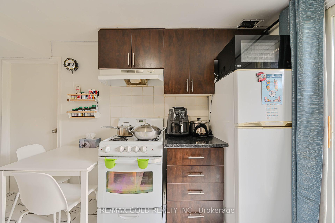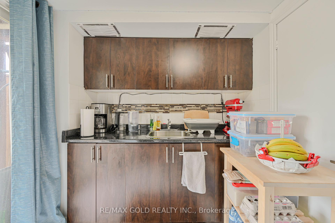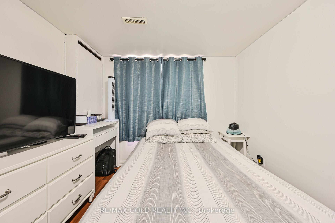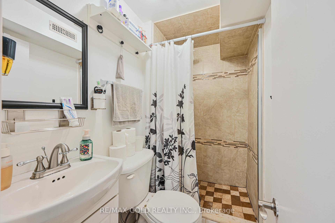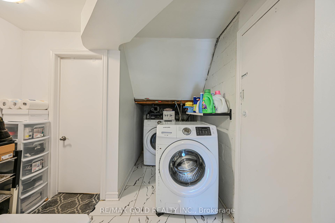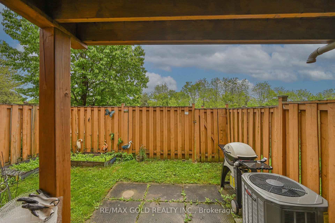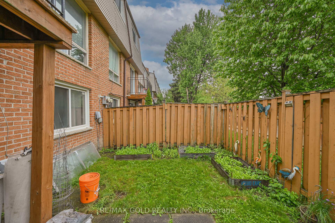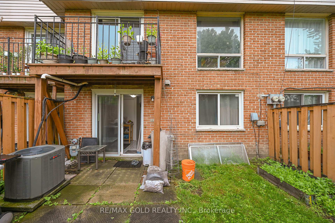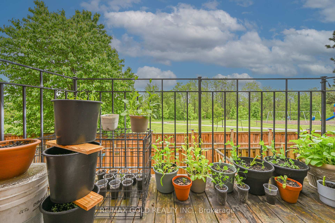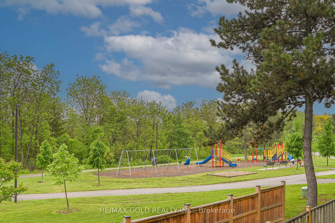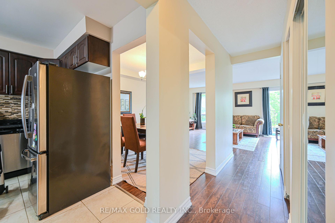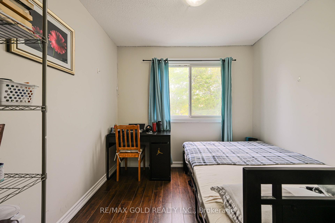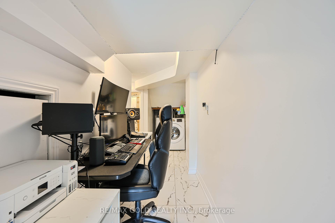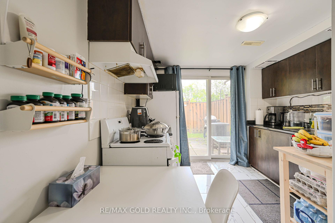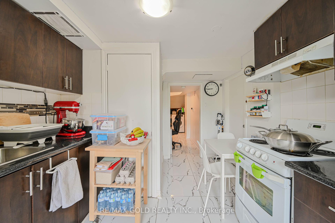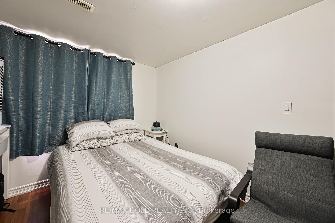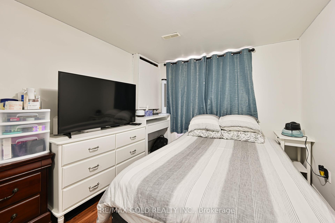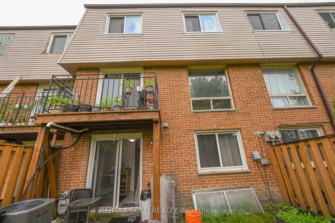$690,000
Available - For Sale
Listing ID: W12183658
3525 Brandon Gate Driv , Mississauga, L4T 3M3, Peel
| This stunning townhouse features 4 spacious bedrooms with 1 Bedroom Finished basement and offers a serene view of the adjacent green belt. The ground-level walk-out basement includes a one-bedroom in-law suite, providing added flexibility and privacy. Conveniently located, this residence boasts laminate flooring throughout, Updated kitchen cabinets, and updated tiles in the kitchen, bathrooms. The garage provides direct access to the home, enhancing convenience. The combined living and dining room area is perfect for entertaining. The master bedroom features a semi-ensuite bathroom for added comfort. This property is ideally situated close to schools, public transit, Highway 401/407/427, the new Westwood Mall, as well as places of worship, a community center, and a library. This home is a perfect blend of modern amenities and a prime location. Don't miss the opportunity to make it yours! |
| Price | $690,000 |
| Taxes: | $3142.94 |
| Occupancy: | Owner+T |
| Address: | 3525 Brandon Gate Driv , Mississauga, L4T 3M3, Peel |
| Postal Code: | L4T 3M3 |
| Province/State: | Peel |
| Directions/Cross Streets: | Goreway Dr/ Brandon Gate Dr |
| Level/Floor | Room | Length(ft) | Width(ft) | Descriptions | |
| Room 1 | Main | Living Ro | 19.06 | 12.73 | Laminate |
| Room 2 | Main | Dining Ro | 10.07 | 7.94 | Laminate |
| Room 3 | Main | Kitchen | 12.23 | 10.07 | Ceramic Floor |
| Room 4 | Second | Primary B | 14.24 | 10 | Laminate |
| Room 5 | Second | Bedroom | 11.74 | 9.91 | Laminate |
| Room 6 | Second | Bedroom | 10.89 | 8.99 | Laminate |
| Room 7 | Second | Bedroom | 10.66 | 8.89 | Laminate |
| Room 8 | Basement | Kitchen | 12.23 | 9.48 | Laminate |
| Room 9 | Basement | Bedroom | 12.3 | 9.15 | Laminate |
| Room 10 | Basement | Laundry | 5.05 | 5.74 | Tile Floor |
| Washroom Type | No. of Pieces | Level |
| Washroom Type 1 | 4 | Upper |
| Washroom Type 2 | 2 | Main |
| Washroom Type 3 | 3 | Basement |
| Washroom Type 4 | 0 | |
| Washroom Type 5 | 0 |
| Total Area: | 0.00 |
| Washrooms: | 3 |
| Heat Type: | Forced Air |
| Central Air Conditioning: | Central Air |
$
%
Years
This calculator is for demonstration purposes only. Always consult a professional
financial advisor before making personal financial decisions.
| Although the information displayed is believed to be accurate, no warranties or representations are made of any kind. |
| RE/MAX GOLD REALTY INC. |
|
|

Mehdi Teimouri
Broker
Dir:
647-989-2641
Bus:
905-695-7888
Fax:
905-695-0900
| Book Showing | Email a Friend |
Jump To:
At a Glance:
| Type: | Com - Condo Townhouse |
| Area: | Peel |
| Municipality: | Mississauga |
| Neighbourhood: | Malton |
| Style: | 2-Storey |
| Tax: | $3,142.94 |
| Maintenance Fee: | $534 |
| Beds: | 4+1 |
| Baths: | 3 |
| Fireplace: | N |
Locatin Map:
Payment Calculator:

