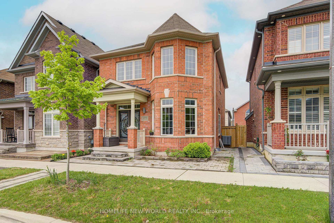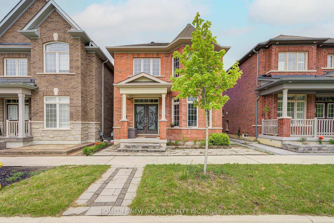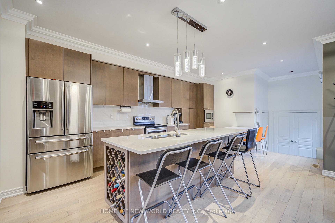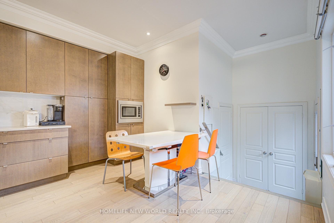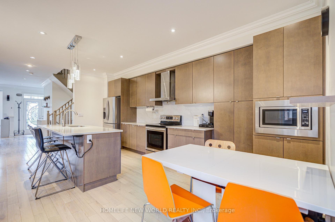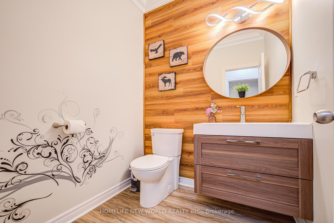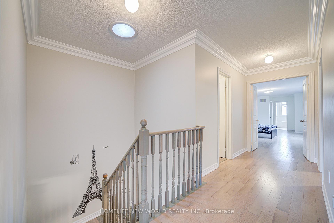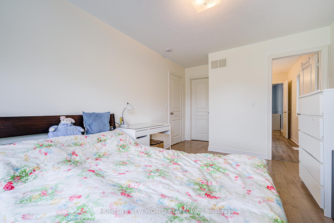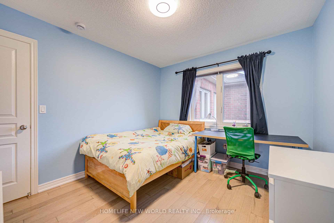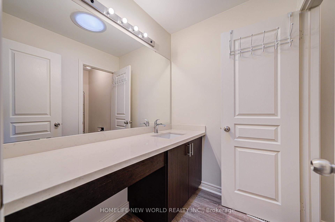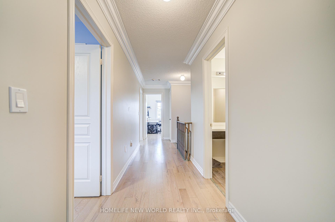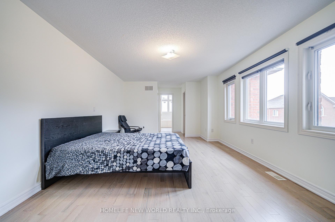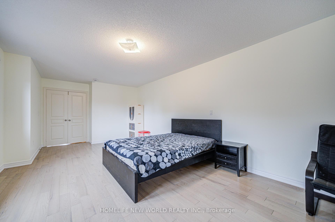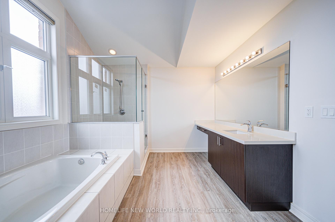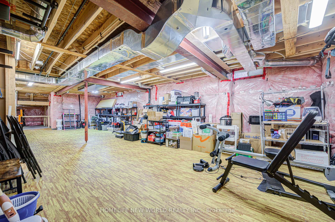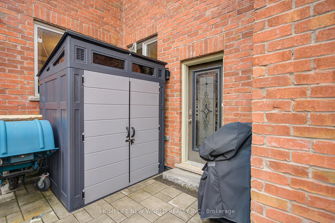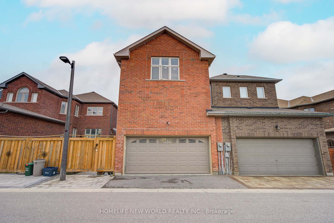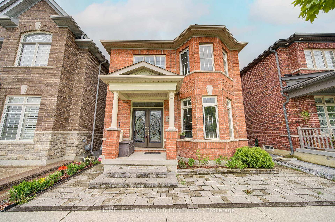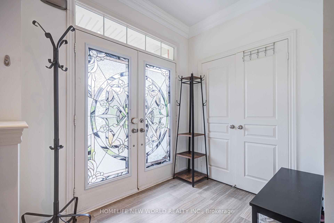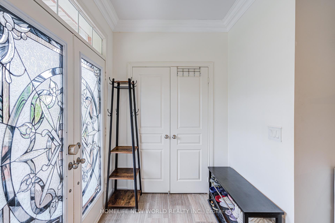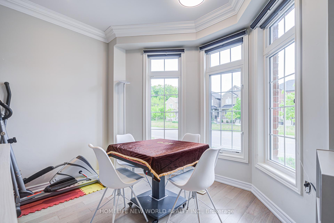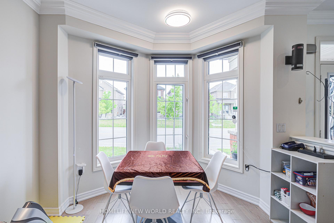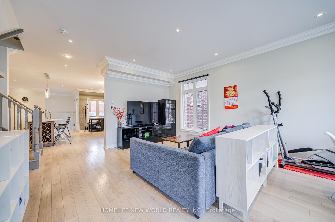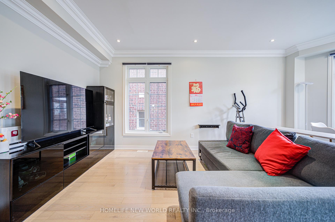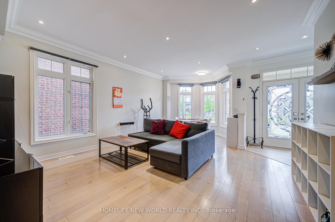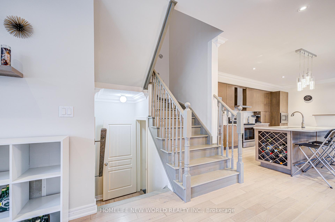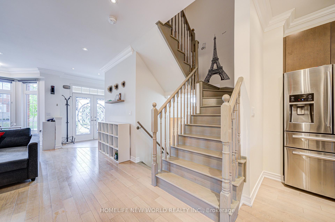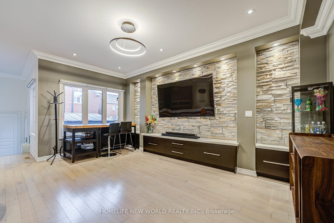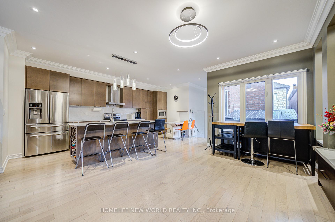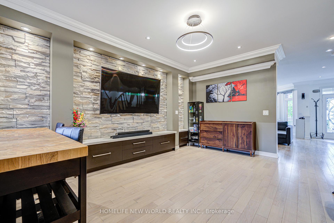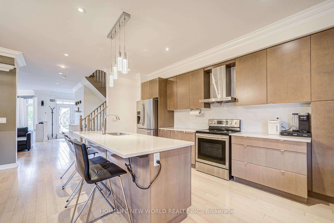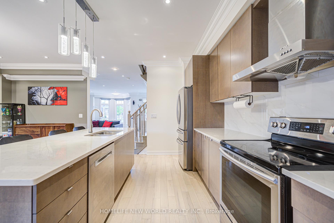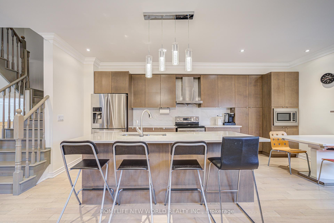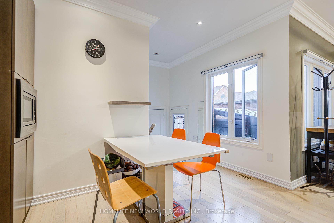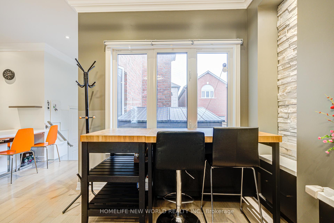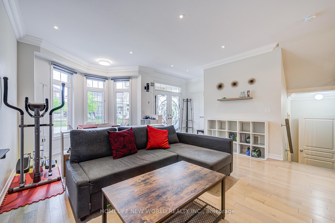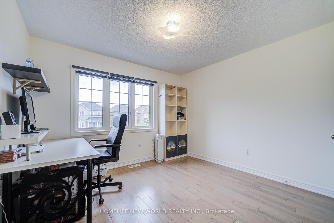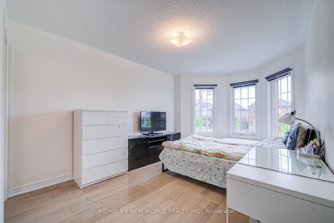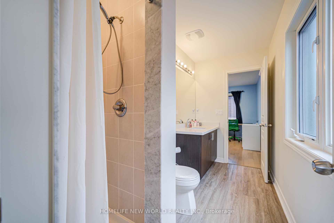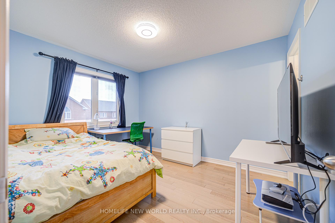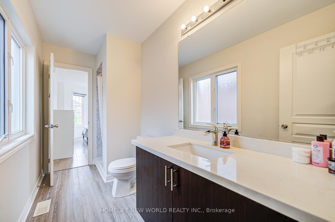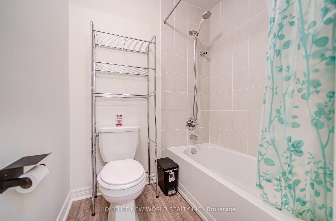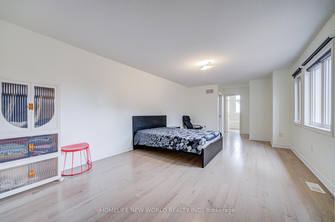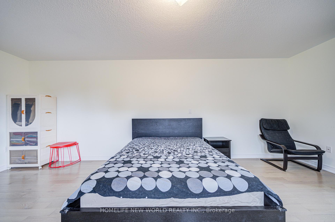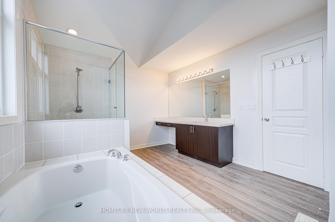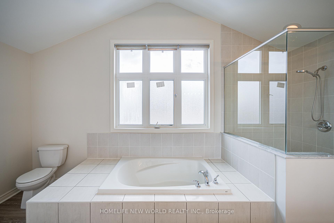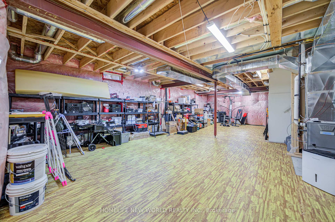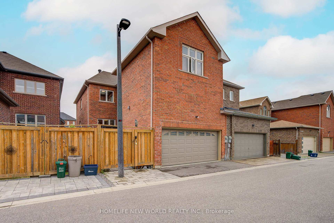$1,529,900
Available - For Sale
Listing ID: N12183434
577 William Forster Road , Markham, L6B 1A8, York
| Welcome to 577 William Forster Rd A True Dream Home in Cornell!Located in the heart of Cornells most desirable neighborhood, this rarely offered William Forster model offers nearly 2,498 sq ft of exquisitely finished above-grade living space. With 4 spacious bedrooms and 4 bathrooms, this home blends luxury, comfort, and functionality to perfection.Designed with impeccable attention to detail and showcasing premium upgrades throughout (see attached upgrade list), this home features: Hardwood floors on both main and second levels, Smooth ceilings, pot lights, and custom blinds, A bright, open-concept living and dining area, Cozy family room, Gourmet kitchen with quartz countertops, custom cabinetry, extended center island, stylish backsplash, and stainless steel appliances, Breakfast area with walk-out to a private fenced backyard, ideal for creating your own outdoor oasis. Additional highlights include an extra side entrance, oak staircase, and a spacious primary retreat featuring his & her walk-in closets and a luxurious 5-piece ensuite, sun tunnel on top of the stairs and another sun tunnel on the ceiling of 2nd bathroom. Every bedroom includes either a private ensuite or a Jack-and-Jill bathroom a rare and desirable feature.Exceptional Location & LifestyleSteps from top-ranked schools including: Bill Hogarth Secondary (Ranked 19/689) Black Walnut Public School (Ranked 299/3021) École Fred Varley (French Immersion)Enjoy close proximity to: Parks, baseball diamonds, pickleball & basketball courts Community centre, library, hospital, public transit & major highwaysThis is your chance to own a truly exceptional home in one of Markhams most vibrant and family-friendly communities. |
| Price | $1,529,900 |
| Taxes: | $5464.00 |
| Assessment Year: | 2024 |
| Occupancy: | Owner |
| Address: | 577 William Forster Road , Markham, L6B 1A8, York |
| Directions/Cross Streets: | Hwy 7 / Ninth Line |
| Rooms: | 9 |
| Bedrooms: | 4 |
| Bedrooms +: | 0 |
| Family Room: | T |
| Basement: | Unfinished, Separate Ent |
| Level/Floor | Room | Length(ft) | Width(ft) | Descriptions | |
| Room 1 | Main | Living Ro | 20.01 | 12.46 | Hardwood Floor, Overlooks Frontyard, Combined w/Dining |
| Room 2 | Main | Dining Ro | 20.01 | 12.46 | Hardwood Floor, Combined w/Living, Open Concept |
| Room 3 | Main | Family Ro | 15.28 | 10.99 | Open Concept, Gas Fireplace, Window |
| Room 4 | Main | Kitchen | 10.79 | 10.59 | Stainless Steel Appl, Eat-in Kitchen, Backsplash |
| Room 5 | Second | Primary B | 13.91 | 11.61 | 5 Pc Ensuite, Hardwood Floor, Double Closet |
| Room 6 | Second | Bedroom 2 | 15.58 | 13.91 | Hardwood Floor, Walk-In Closet(s), 4 Pc Bath |
| Room 7 | Second | Bedroom 3 | 12.2 | 9.61 | Hardwood Floor, 4 Pc Bath, Closet |
| Room 8 | Second | Bedroom 4 | 10.99 | 10.99 | Hardwood Floor, Semi Ensuite, 4 Pc Ensuite |
| Washroom Type | No. of Pieces | Level |
| Washroom Type 1 | 2 | Main |
| Washroom Type 2 | 5 | Second |
| Washroom Type 3 | 4 | Second |
| Washroom Type 4 | 0 | |
| Washroom Type 5 | 0 |
| Total Area: | 0.00 |
| Property Type: | Link |
| Style: | 2-Storey |
| Exterior: | Brick |
| Garage Type: | Attached |
| Drive Parking Spaces: | 1 |
| Pool: | None |
| Approximatly Square Footage: | 2000-2500 |
| CAC Included: | N |
| Water Included: | N |
| Cabel TV Included: | N |
| Common Elements Included: | N |
| Heat Included: | N |
| Parking Included: | N |
| Condo Tax Included: | N |
| Building Insurance Included: | N |
| Fireplace/Stove: | Y |
| Heat Type: | Forced Air |
| Central Air Conditioning: | Central Air |
| Central Vac: | N |
| Laundry Level: | Syste |
| Ensuite Laundry: | F |
| Sewers: | Sewer |
$
%
Years
This calculator is for demonstration purposes only. Always consult a professional
financial advisor before making personal financial decisions.
| Although the information displayed is believed to be accurate, no warranties or representations are made of any kind. |
| HOMELIFE NEW WORLD REALTY INC. |
|
|

Mehdi Teimouri
Broker
Dir:
647-989-2641
Bus:
905-695-7888
Fax:
905-695-0900
| Virtual Tour | Book Showing | Email a Friend |
Jump To:
At a Glance:
| Type: | Freehold - Link |
| Area: | York |
| Municipality: | Markham |
| Neighbourhood: | Cornell |
| Style: | 2-Storey |
| Tax: | $5,464 |
| Beds: | 4 |
| Baths: | 4 |
| Fireplace: | Y |
| Pool: | None |
Locatin Map:
Payment Calculator:

