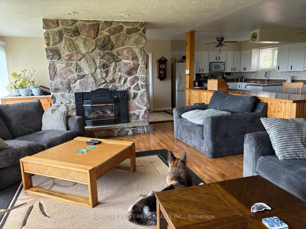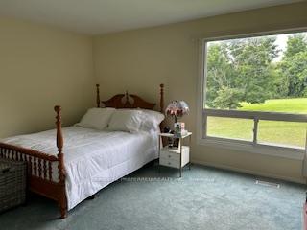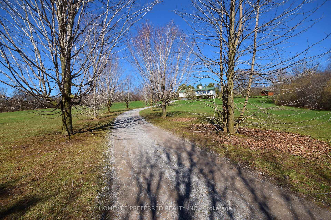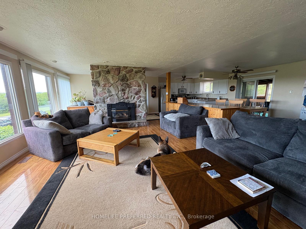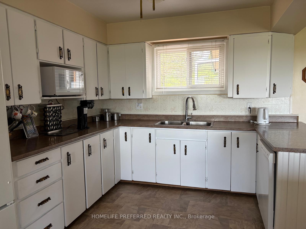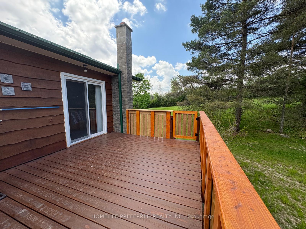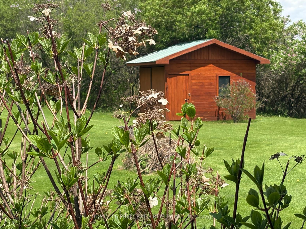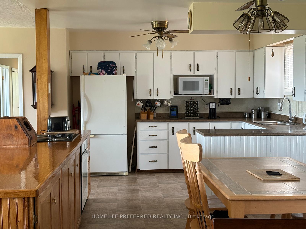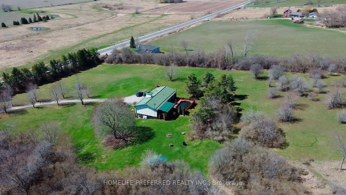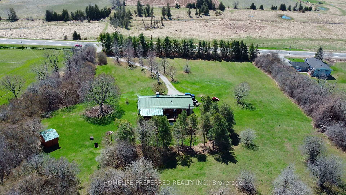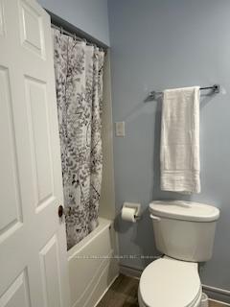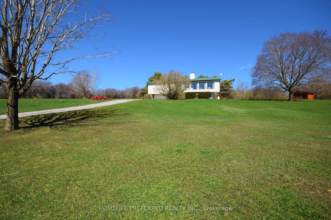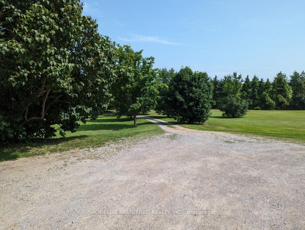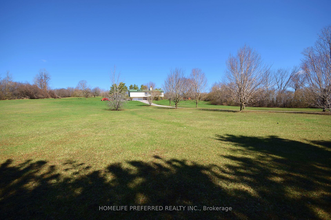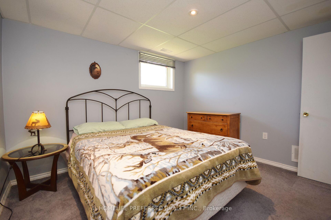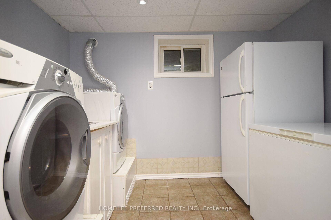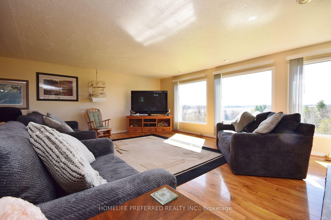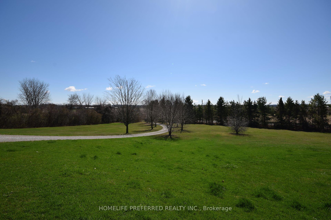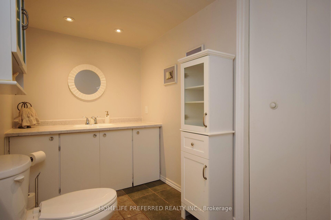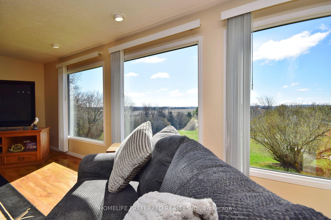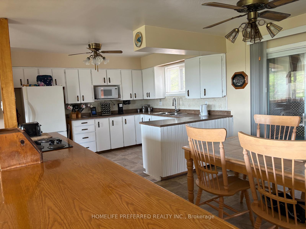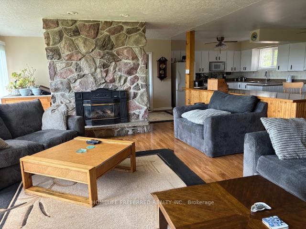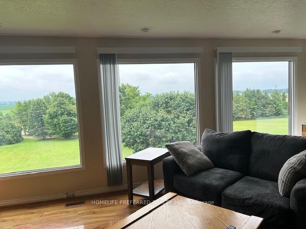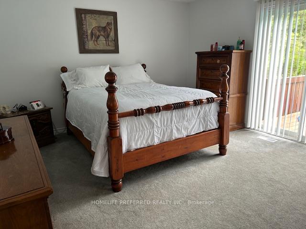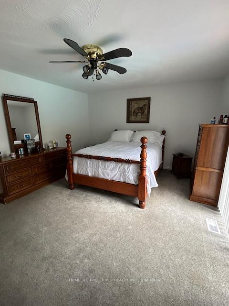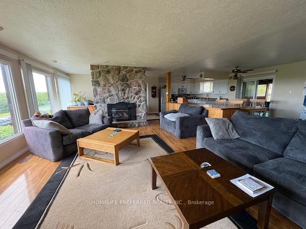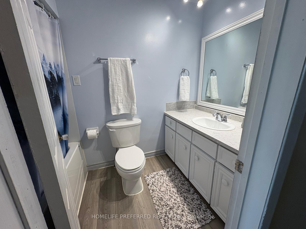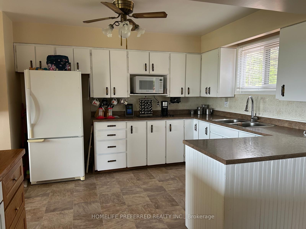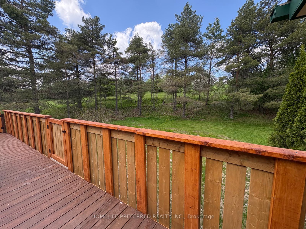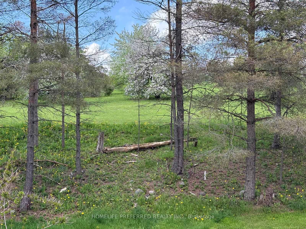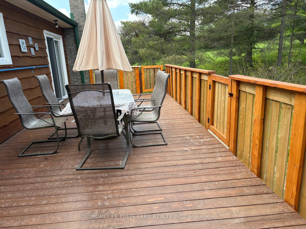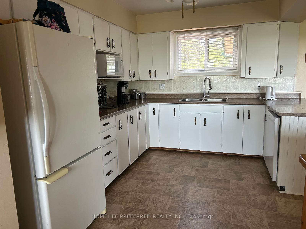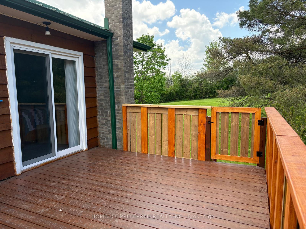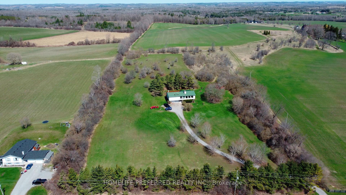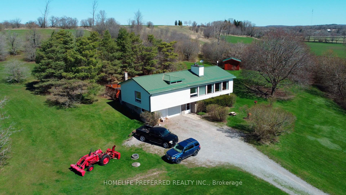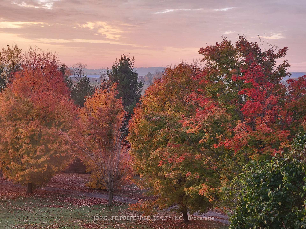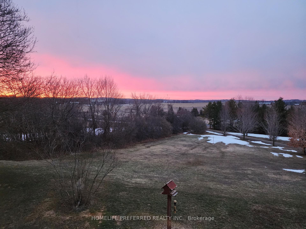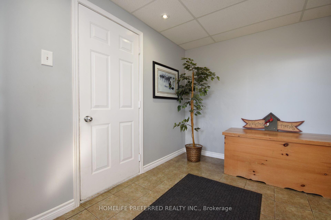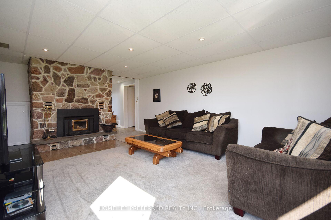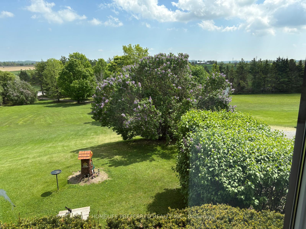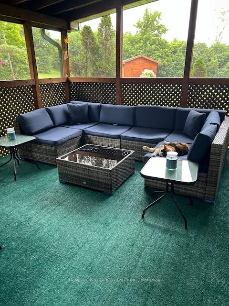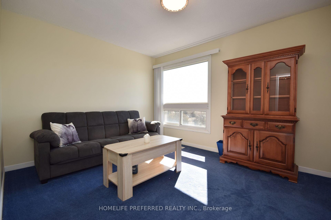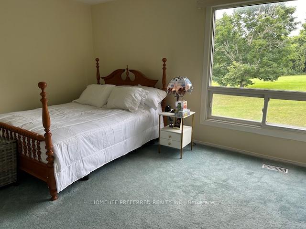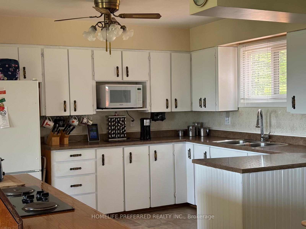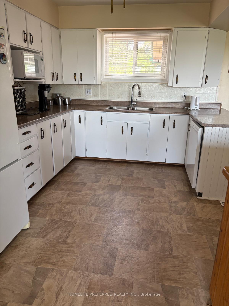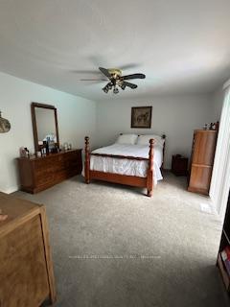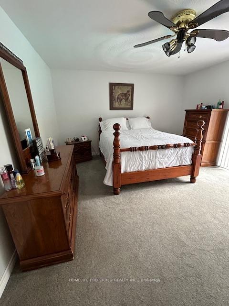$1,075,000
Available - For Sale
Listing ID: X12183469
1640 County 21 Road , Cavan Monaghan, L0A 1G0, Peterborough
| Nestled in the rolling hills of historic Millbrook this well-maintained, pre-inspected home sits on 5.7 acres of lovingly cared for property. Offering panoramic views, its privacy is unsurpassed! Nearby access to Hwy 28/115 allows for an easy commute to the GTA and Peterborough. The house has a metal roof, large closets and an open concept Great Room. A fieldstone fireplace (with insert) on each level adds warmth and character. Finished walk-out lower level offers in-law potential with an inviting Family Room, Bedroom and Bathroom. This home doesn't just offer a place to live, it presents a serene lifestyle in the natural beauty of the Millbrook countryside within easy reach of urban amenities. A place where a family can grow and memories can be made. This immaculate family home and breathtaking property is not to be missed! |
| Price | $1,075,000 |
| Taxes: | $5492.00 |
| Assessment Year: | 2024 |
| Occupancy: | Owner |
| Address: | 1640 County 21 Road , Cavan Monaghan, L0A 1G0, Peterborough |
| Acreage: | 5-9.99 |
| Directions/Cross Streets: | HWY 28 & CT RD 21 |
| Rooms: | 6 |
| Rooms +: | 4 |
| Bedrooms: | 3 |
| Bedrooms +: | 1 |
| Family Room: | T |
| Basement: | Finished wit, Full |
| Level/Floor | Room | Length(ft) | Width(ft) | Descriptions | |
| Room 1 | Main | Great Roo | 28.8 | 28.7 | Fireplace, Combined w/Kitchen, Combined w/Living |
| Room 2 | Main | Primary B | 16.99 | 12.99 | 4 Pc Ensuite |
| Room 3 | Main | Bedroom 2 | 14.99 | 12 | |
| Room 4 | Main | Bedroom 3 | 10.59 | 11.18 | |
| Room 5 | Main | Bathroom | 9.09 | 5.94 | 4 Pc Bath, Soaking Tub |
| Room 6 | Main | Bathroom | 10.99 | 10.69 | 4 Pc Ensuite, Double Closet, Double Sink |
| Room 7 | Lower | Family Ro | 18.99 | 14.01 | South View, Fireplace, Broadloom |
| Room 8 | Lower | Bedroom 4 | 11.18 | 10.4 | Double Closet, Broadloom |
| Room 9 | Lower | Laundry | 8 | 10 | Ceramic Floor |
| Room 10 | Lower | Foyer | 13.78 | 11.48 | Ceramic Floor |
| Room 11 | Lower | Bathroom | 9.18 | 5.81 | Ceramic Floor |
| Room 12 | Main | Other | 20.01 | 12 |
| Washroom Type | No. of Pieces | Level |
| Washroom Type 1 | 4 | Main |
| Washroom Type 2 | 4 | Main |
| Washroom Type 3 | 2 | Lower |
| Washroom Type 4 | 0 | |
| Washroom Type 5 | 0 |
| Total Area: | 0.00 |
| Approximatly Age: | 51-99 |
| Property Type: | Detached |
| Style: | Bungalow-Raised |
| Exterior: | Brick Front, Vinyl Siding |
| Garage Type: | Attached |
| (Parking/)Drive: | Private, P |
| Drive Parking Spaces: | 15 |
| Park #1 | |
| Parking Type: | Private, P |
| Park #2 | |
| Parking Type: | Private |
| Park #3 | |
| Parking Type: | Private Tr |
| Pool: | None |
| Other Structures: | Garden Shed |
| Approximatly Age: | 51-99 |
| Approximatly Square Footage: | 1100-1500 |
| Property Features: | Clear View, Golf |
| CAC Included: | N |
| Water Included: | N |
| Cabel TV Included: | N |
| Common Elements Included: | N |
| Heat Included: | N |
| Parking Included: | N |
| Condo Tax Included: | N |
| Building Insurance Included: | N |
| Fireplace/Stove: | Y |
| Heat Type: | Forced Air |
| Central Air Conditioning: | Central Air |
| Central Vac: | N |
| Laundry Level: | Syste |
| Ensuite Laundry: | F |
| Sewers: | Septic |
| Water: | Drilled W |
| Water Supply Types: | Drilled Well |
$
%
Years
This calculator is for demonstration purposes only. Always consult a professional
financial advisor before making personal financial decisions.
| Although the information displayed is believed to be accurate, no warranties or representations are made of any kind. |
| HOMELIFE PREFERRED REALTY INC. |
|
|

Mehdi Teimouri
Broker
Dir:
647-989-2641
Bus:
905-695-7888
Fax:
905-695-0900
| Virtual Tour | Book Showing | Email a Friend |
Jump To:
At a Glance:
| Type: | Freehold - Detached |
| Area: | Peterborough |
| Municipality: | Cavan Monaghan |
| Neighbourhood: | Cavan Twp |
| Style: | Bungalow-Raised |
| Approximate Age: | 51-99 |
| Tax: | $5,492 |
| Beds: | 3+1 |
| Baths: | 3 |
| Fireplace: | Y |
| Pool: | None |
Locatin Map:
Payment Calculator:

