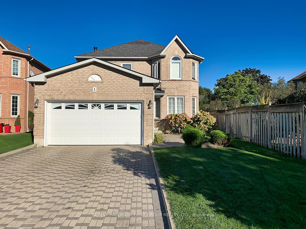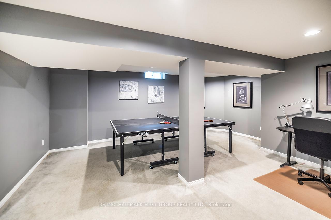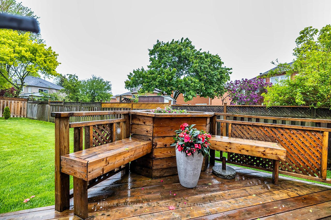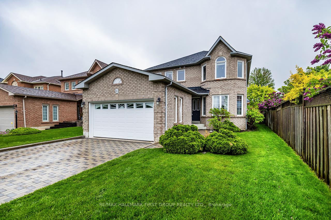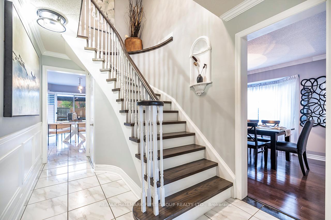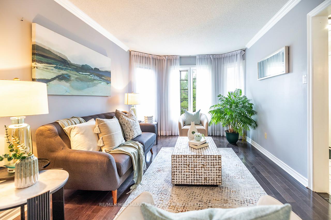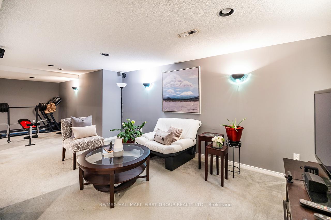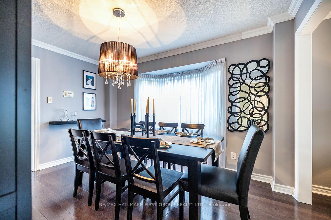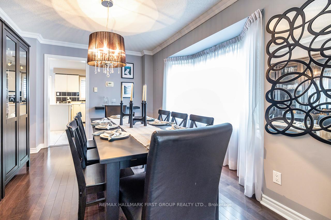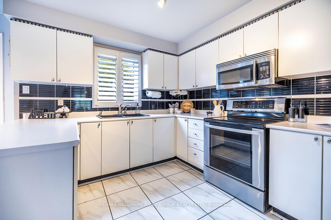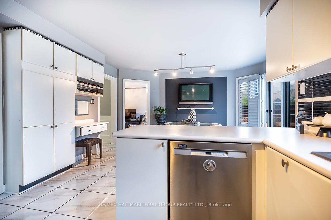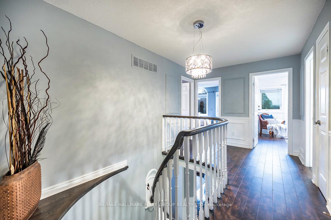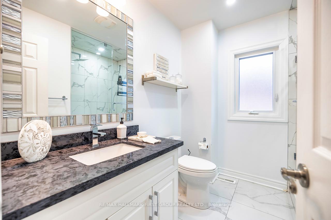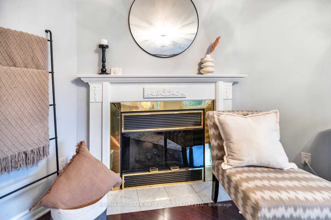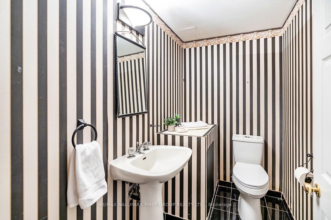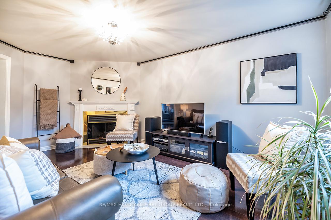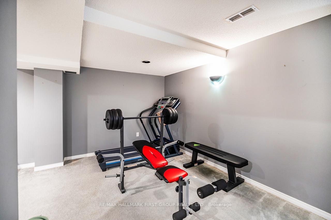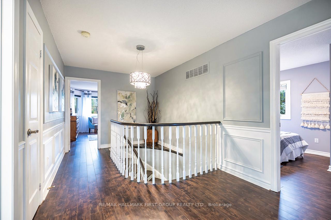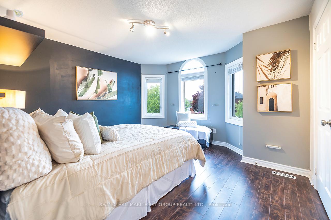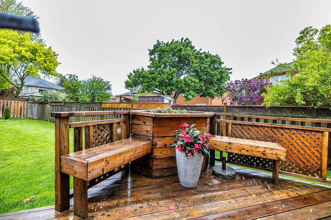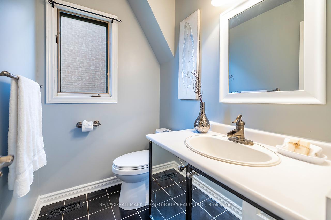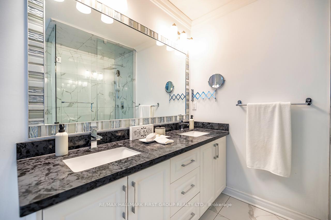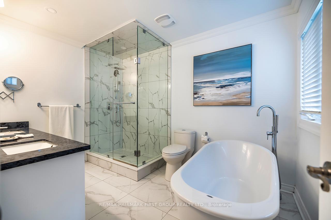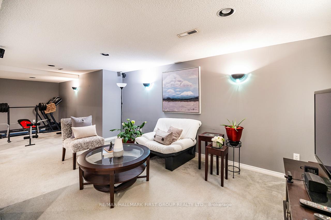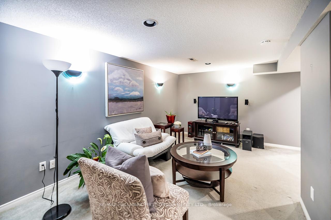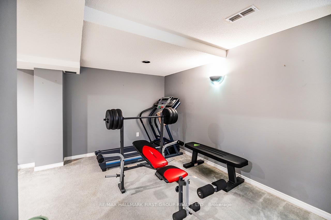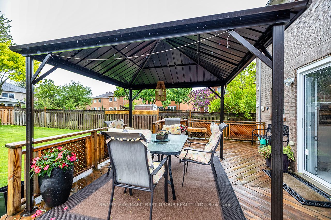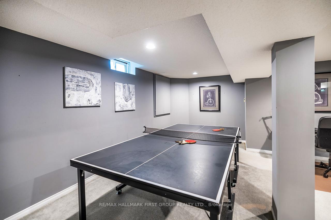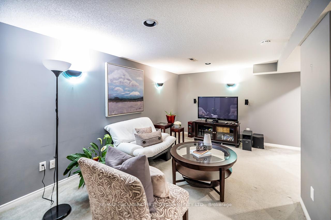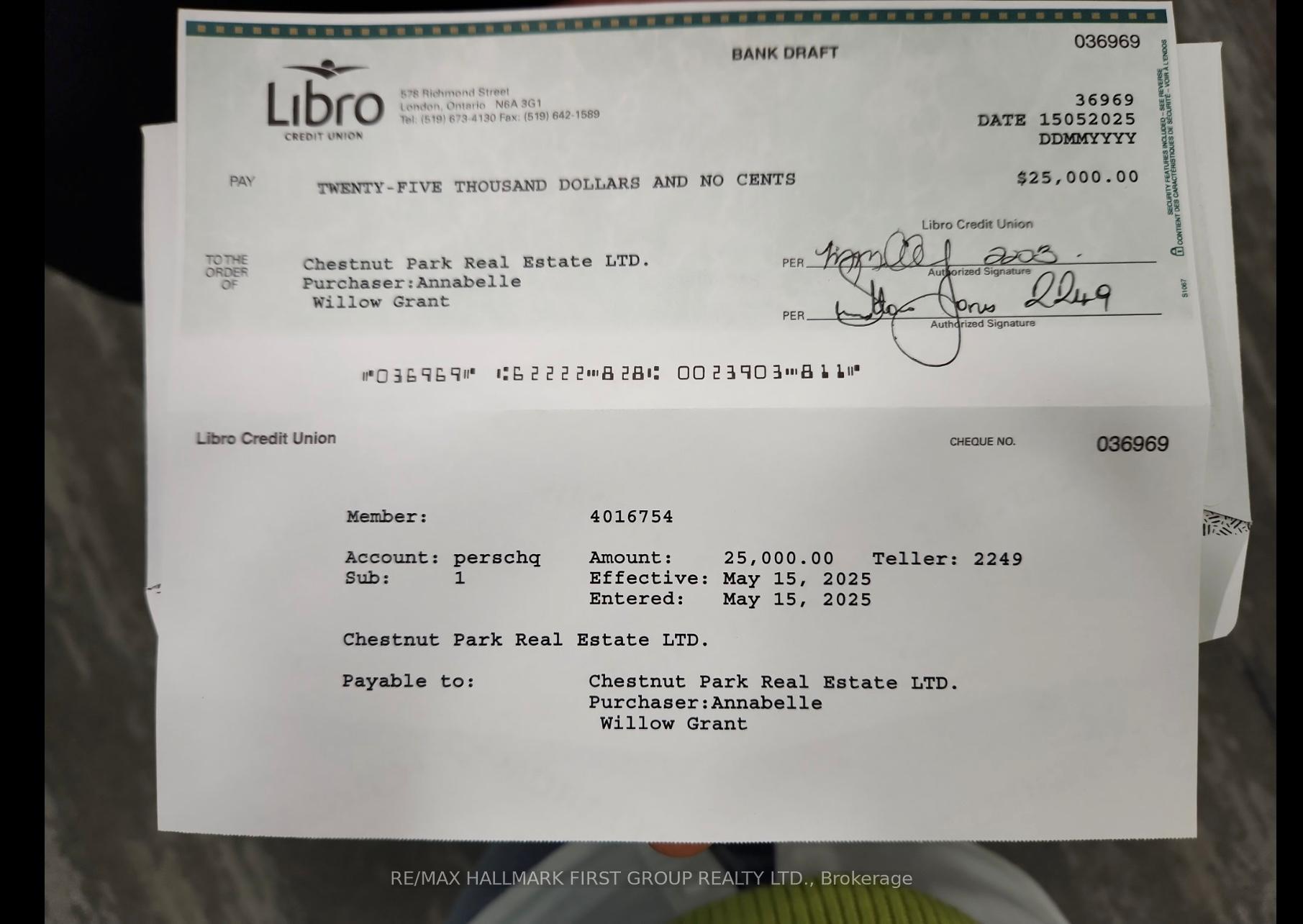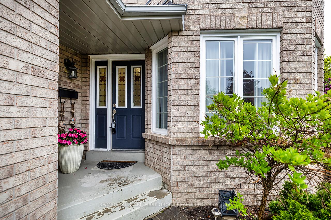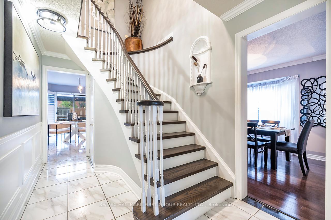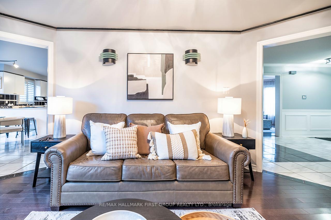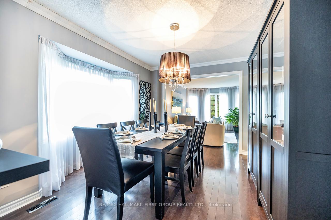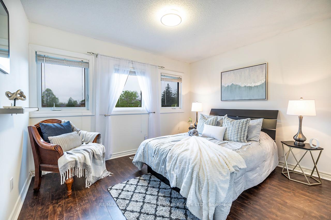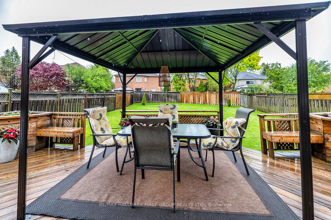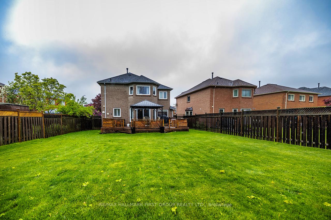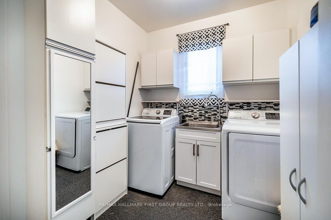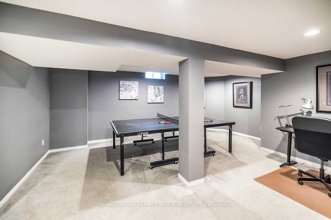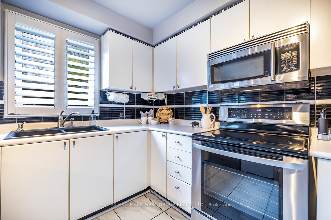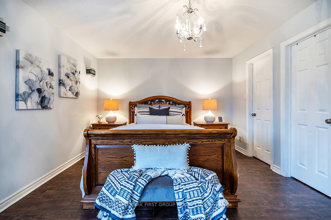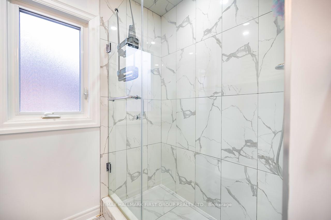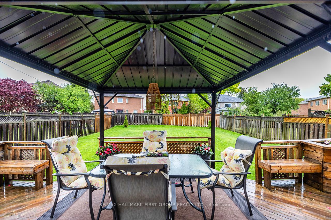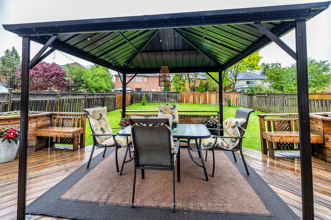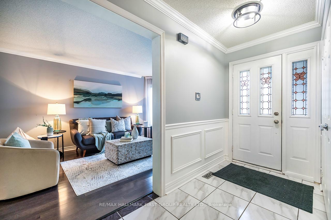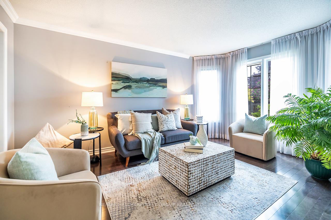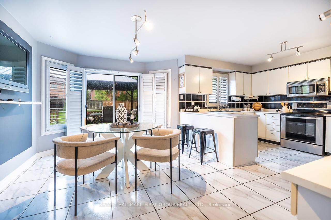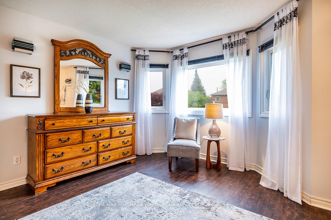$1,090,000
Available - For Sale
Listing ID: E12169110
1 Watersdown Cres , Whitby, L1R 1Z1, Durham
| Welcome to your dream family home in one of Whitby's most sought-after neighborhoods! This stunning property offers over 3,400 sq ft of beautifully designed living space with 2,276 sq ft above ground plus 1,147 sq ft of finished basement as per MPAC providing ample room for comfortable family living and effortless entertaining. Step inside to a spacious foyer that opens into elegant formal living and dining rooms, perfect for hosting gatherings. At the heart of the home is a large kitchen with an inviting eat-in area that overlooks the expansive backyard. Step outside to a generous deck, ideal for summer barbecues or relaxing evenings. The interlock driveway and walkway add charm and curb appeal, while the sprinkler system ensures easy yard maintenance. Just off the kitchen, the cozy family room features a wood-burning fireplace that creates a warm and welcoming ambiance (note: fireplace has never been used; no WETT certificate available). The main floor also includes a stylish powder room and a large laundry/mudroom with direct access to the garage. Upstairs, retreat to the luxurious primary suite featuring a beautifully renovated ensuite and his-and-hers walk-in closets. Three additional spacious bedrooms and a modern 4-piece bathroom provide comfort and convenience for family or guests. The finished basement is an entertainers paradise, perfect for a home theater, gym, playroom, or games area. It also includes a 2-piece bathroom and plenty of storage space.. Enjoy close proximity to top-rated schools like John Dryden Public School and St. Mark the Evangelist, as well as local dining, amenities, and Eric Clarke Park, offering scenic trails and green space. Move-in ready and meticulously maintained, this home combines space, style, and an unbeatable location the perfect choice for growing families ready to enjoy the best of Whitby living. |
| Price | $1,090,000 |
| Taxes: | $6655.26 |
| Assessment Year: | 2024 |
| Occupancy: | Owner |
| Address: | 1 Watersdown Cres , Whitby, L1R 1Z1, Durham |
| Acreage: | .50-1.99 |
| Directions/Cross Streets: | Rossland & Thickson |
| Rooms: | 9 |
| Rooms +: | 3 |
| Bedrooms: | 4 |
| Bedrooms +: | 0 |
| Family Room: | T |
| Basement: | Finished |
| Level/Floor | Room | Length(ft) | Width(ft) | Descriptions | |
| Room 1 | Main | Living Ro | 14.99 | 6.69 | Formal Rm, Combined w/Living, Hardwood Floor |
| Room 2 | Main | Dining Ro | 12.92 | 9.97 | Formal Rm, Combined w/Living, Hardwood Floor |
| Room 3 | Main | Kitchen | 12 | 9.97 | Ceramic Floor, Eat-in Kitchen, Window |
| Room 4 | Main | Breakfast | 14.89 | 9.97 | Ceramic Floor, Sliding Doors, Combined w/Kitchen |
| Room 5 | Main | Family Ro | 16.99 | 11.48 | Hardwood Floor, Gas Fireplace, Overlook Patio |
| Room 6 | Main | Bathroom | 5.08 | 5.02 | 2 Pc Bath, Ceramic Floor, Window |
| Room 7 | Main | Laundry | 9.05 | 6.99 | Access To Garage, Window |
| Room 8 | Second | Primary B | 19.98 | 14.6 | 4 Pc Ensuite, Hardwood Floor, His and Hers Closets |
| Room 9 | Second | Bathroom | 10.99 | 708.48 | 4 Pc Ensuite, Soaking Tub, Window |
| Room 10 | Second | Bedroom 2 | 12.79 | 12.46 | Closet, Window, Hardwood Floor |
| Room 11 | Second | Bedroom 3 | 11.97 | 9.97 | Closet, Window, Hardwood Floor |
| Room 12 | Second | Bedroom 4 | 10.89 | 9.35 | Closet, Window, Hardwood Floor |
| Room 13 | Second | Bathroom | 7.97 | 7.02 | 4 Pc Bath, Ceramic Floor, Glass Doors |
| Room 14 | Basement | Recreatio | 24.99 | 10.99 | Combined w/Game, 2 Pc Bath, Window |
| Room 15 | Basement | Great Roo | 16.99 | 9.97 | Open Concept |
| Washroom Type | No. of Pieces | Level |
| Washroom Type 1 | 2 | Main |
| Washroom Type 2 | 4 | Second |
| Washroom Type 3 | 2 | Basement |
| Washroom Type 4 | 0 | |
| Washroom Type 5 | 0 |
| Total Area: | 0.00 |
| Property Type: | Detached |
| Style: | 2-Storey |
| Exterior: | Brick |
| Garage Type: | Attached |
| Drive Parking Spaces: | 4 |
| Pool: | None |
| Approximatly Square Footage: | 2000-2500 |
| CAC Included: | N |
| Water Included: | N |
| Cabel TV Included: | N |
| Common Elements Included: | N |
| Heat Included: | N |
| Parking Included: | N |
| Condo Tax Included: | N |
| Building Insurance Included: | N |
| Fireplace/Stove: | Y |
| Heat Type: | Forced Air |
| Central Air Conditioning: | Central Air |
| Central Vac: | N |
| Laundry Level: | Syste |
| Ensuite Laundry: | F |
| Elevator Lift: | False |
| Sewers: | Sewer |
| Utilities-Cable: | A |
| Utilities-Hydro: | Y |
$
%
Years
This calculator is for demonstration purposes only. Always consult a professional
financial advisor before making personal financial decisions.
| Although the information displayed is believed to be accurate, no warranties or representations are made of any kind. |
| RE/MAX HALLMARK FIRST GROUP REALTY LTD. |
|
|

Mehdi Teimouri
Broker
Dir:
647-989-2641
Bus:
905-695-7888
Fax:
905-695-0900
| Virtual Tour | Book Showing | Email a Friend |
Jump To:
At a Glance:
| Type: | Freehold - Detached |
| Area: | Durham |
| Municipality: | Whitby |
| Neighbourhood: | Rolling Acres |
| Style: | 2-Storey |
| Tax: | $6,655.26 |
| Beds: | 4 |
| Baths: | 4 |
| Fireplace: | Y |
| Pool: | None |
Locatin Map:
Payment Calculator:

