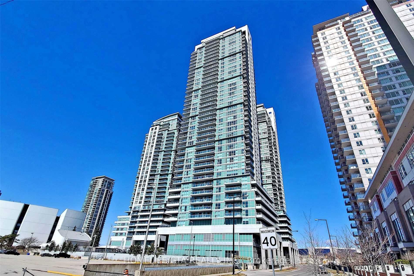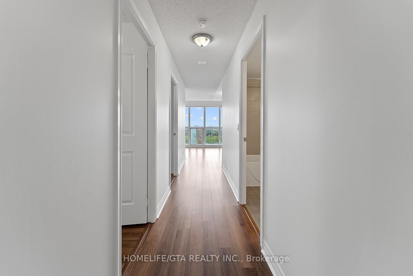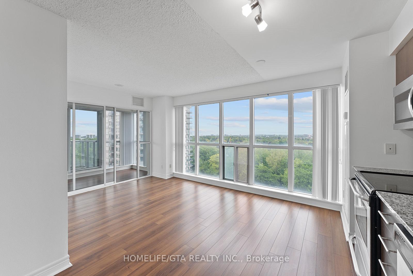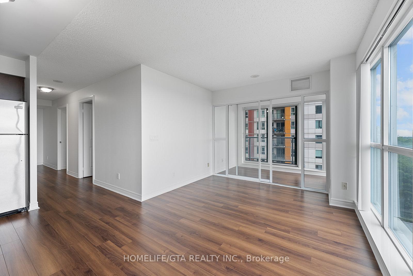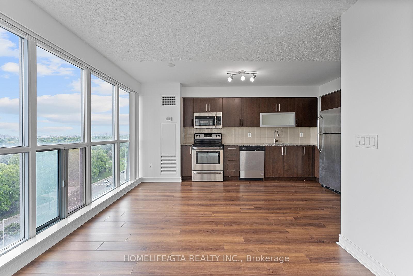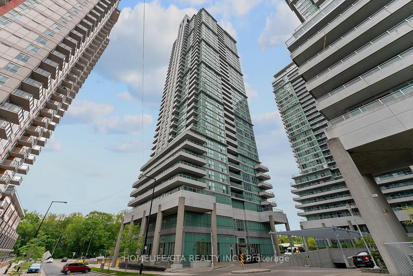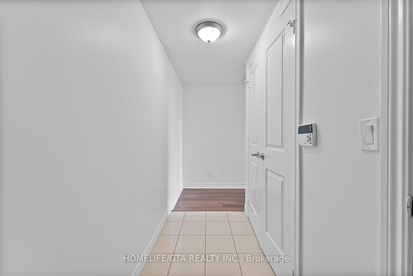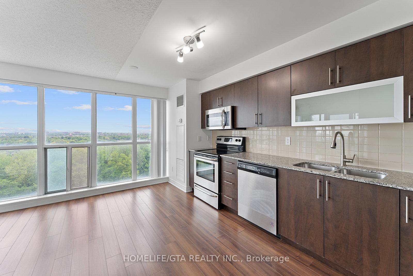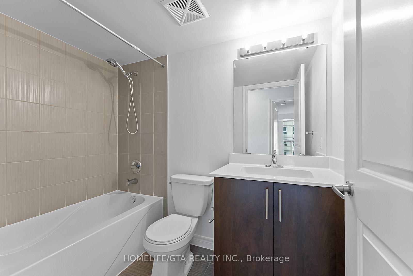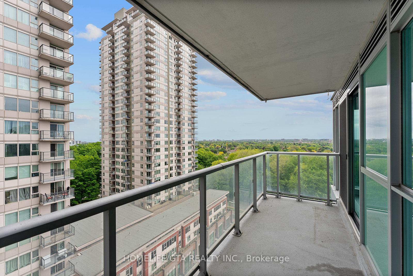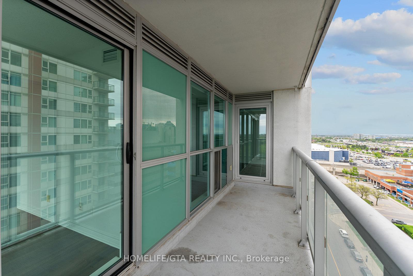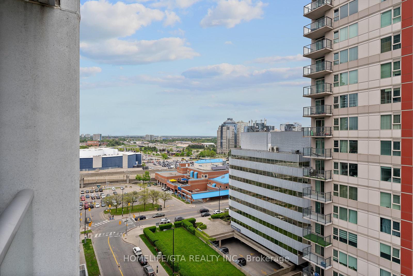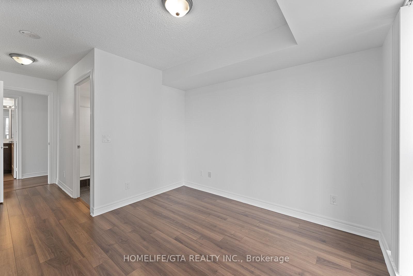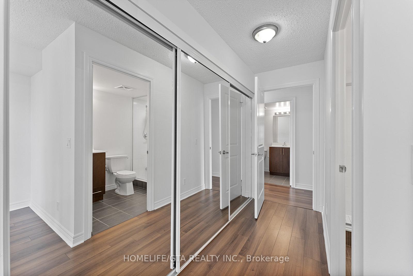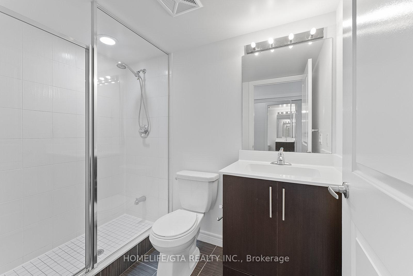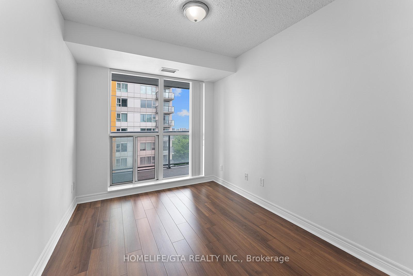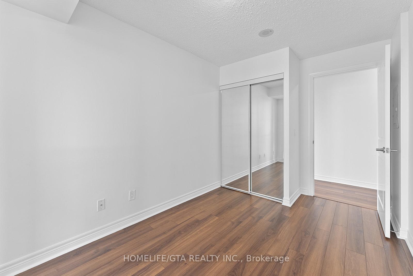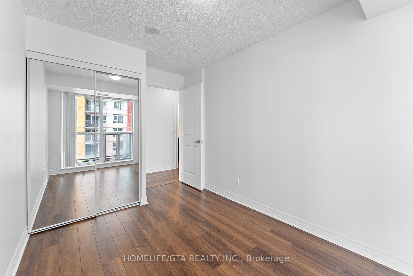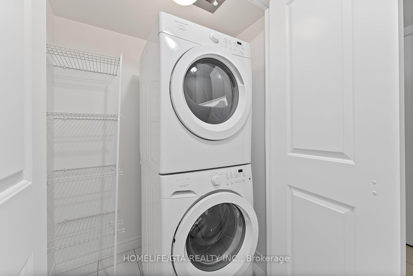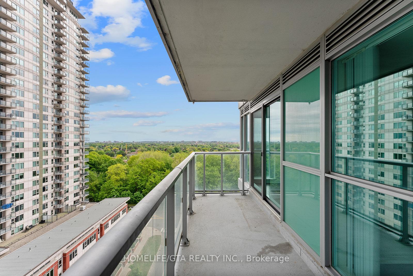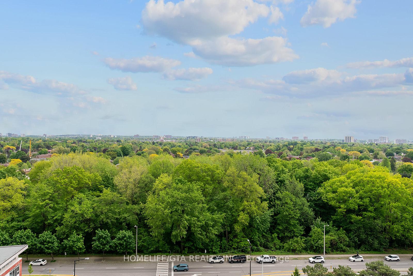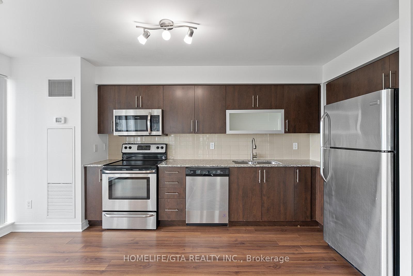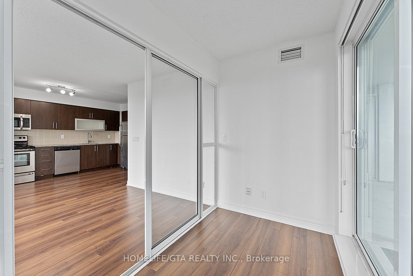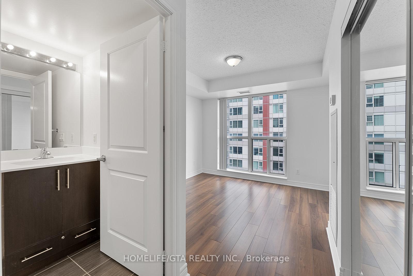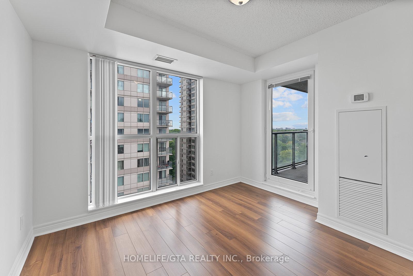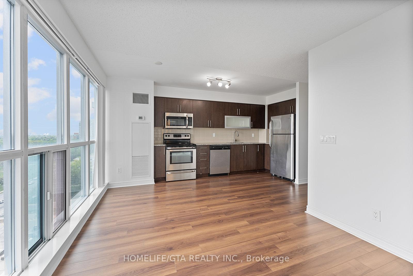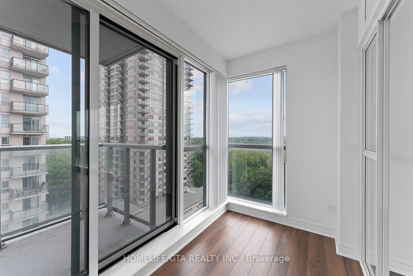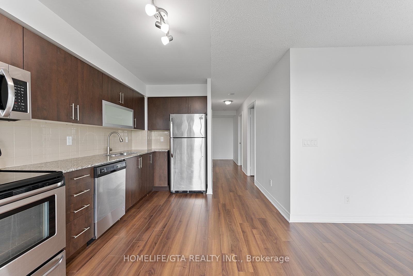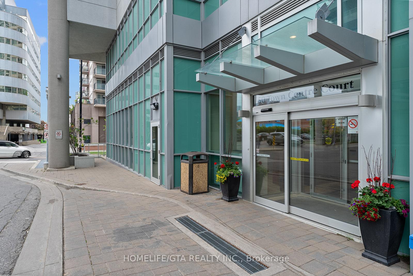$3,180
Available - For Rent
Listing ID: E12095496
50 Town Centre Cour , Toronto, M1P 0A9, Toronto
| MOVE IN ASAP! This 2 Bedroom/2 Bathroom + DEN condo suite offers over 950 sq ft of living space. Laminate flooring in Kitchen/Living/Dining, L-Shape Kitchen with larger sized appliances, quartz countertop, tons of storage. LARGE Living/Dining room area opens to the Enclosed Den. Living Dining offers clear views of east Toronto. Primary bedroom offers Laminate Flooring, Large closet and a 4 pc ensuite. 2nd bedroom offers laminate flooring and window. Den can be used as a small bedroom as well. Ensuite Laundry and 1 Parking spot and Locker included. |
| Price | $3,180 |
| Taxes: | $0.00 |
| Occupancy: | Vacant |
| Address: | 50 Town Centre Cour , Toronto, M1P 0A9, Toronto |
| Postal Code: | M1P 0A9 |
| Province/State: | Toronto |
| Directions/Cross Streets: | Mccowan Rd/ Town Centre Court |
| Level/Floor | Room | Length(ft) | Width(ft) | Descriptions | |
| Room 1 | Flat | Kitchen | 18.17 | 8.95 | Laminate, Backsplash, East View |
| Room 2 | Flat | Living Ro | 18.17 | 8.95 | Laminate, Open Concept, East View |
| Room 3 | Flat | Dining Ro | 18.14 | 8.95 | Laminate, Combined w/Living, Open Concept |
| Room 4 | Flat | Primary B | Laminate, Large Closet, Window | ||
| Room 5 | Flat | Bedroom 2 | 10.5 | 7.87 | Laminate, Closet, Window |
| Room 6 | Ground | Solarium | 10 | 5.08 | W/O To Balcony, Large Window, Laminate |
| Washroom Type | No. of Pieces | Level |
| Washroom Type 1 | 4 | Flat |
| Washroom Type 2 | 0 | |
| Washroom Type 3 | 0 | |
| Washroom Type 4 | 0 | |
| Washroom Type 5 | 0 |
| Total Area: | 0.00 |
| Washrooms: | 2 |
| Heat Type: | Fan Coil |
| Central Air Conditioning: | Central Air |
| Elevator Lift: | True |
| Although the information displayed is believed to be accurate, no warranties or representations are made of any kind. |
| HOMELIFE/GTA REALTY INC. |
|
|

Mehdi Teimouri
Broker
Dir:
647-989-2641
Bus:
905-695-7888
Fax:
905-695-0900
| Book Showing | Email a Friend |
Jump To:
At a Glance:
| Type: | Com - Condo Apartment |
| Area: | Toronto |
| Municipality: | Toronto E09 |
| Neighbourhood: | Bendale |
| Style: | Apartment |
| Beds: | 2+1 |
| Baths: | 2 |
| Fireplace: | N |
Locatin Map:

