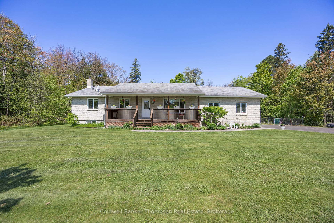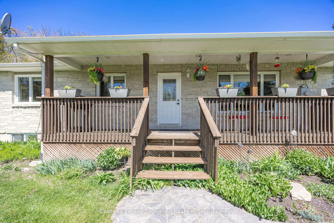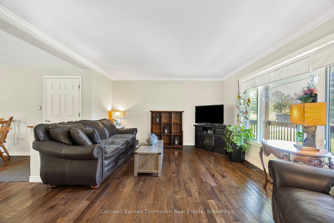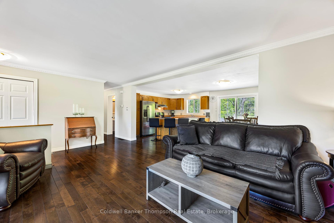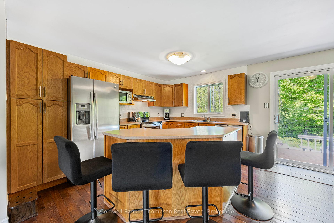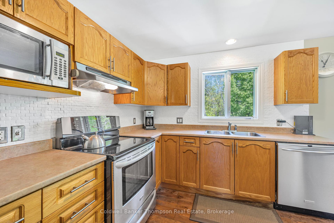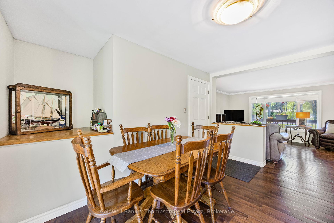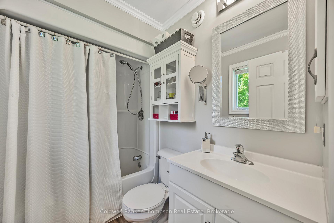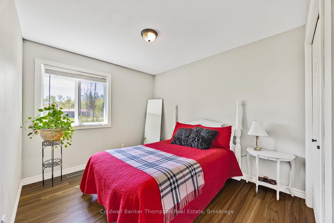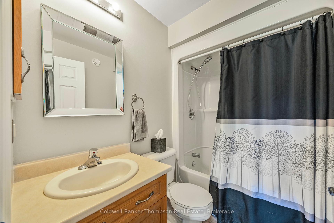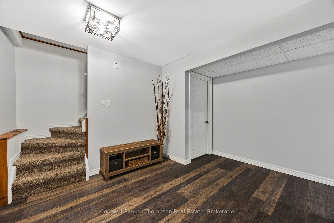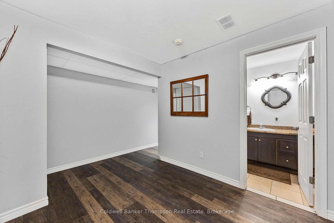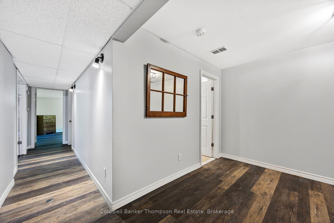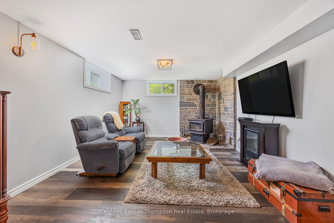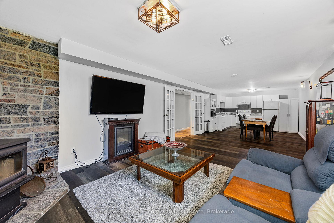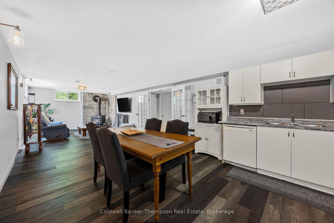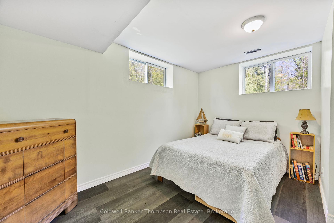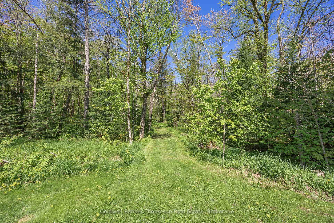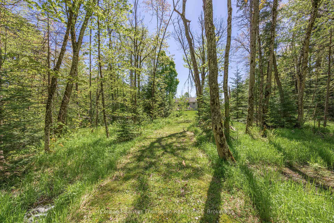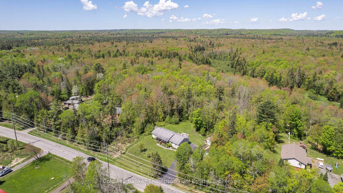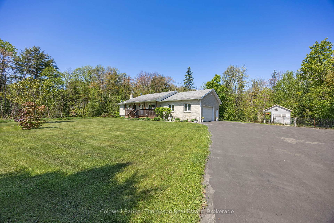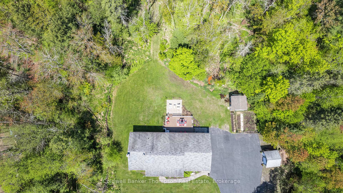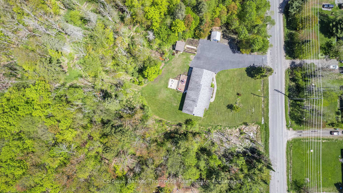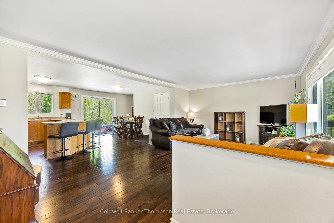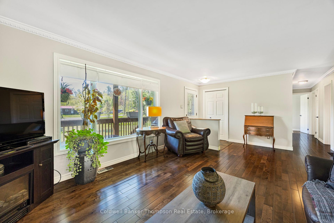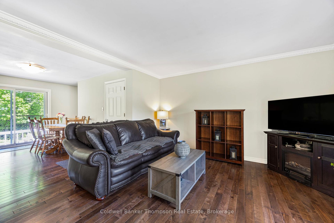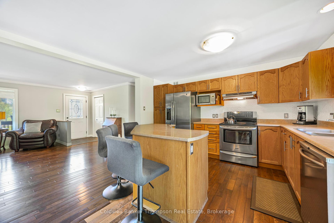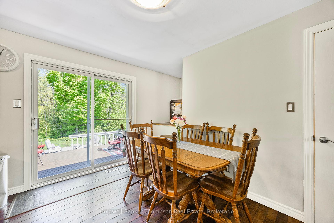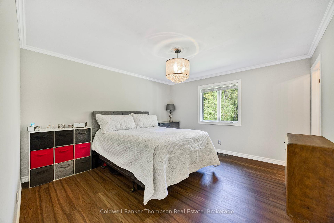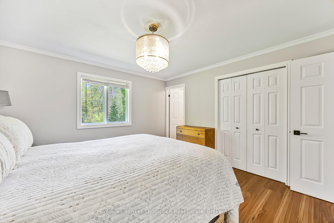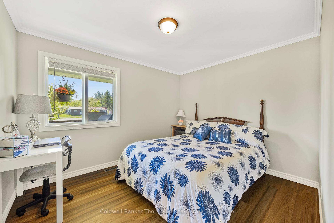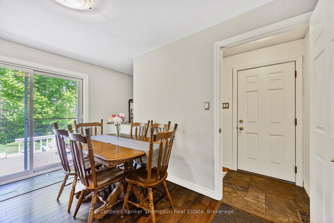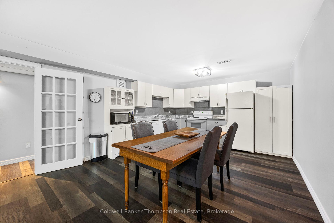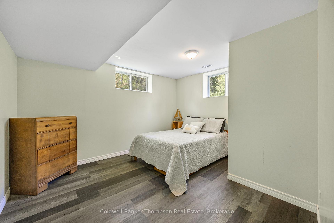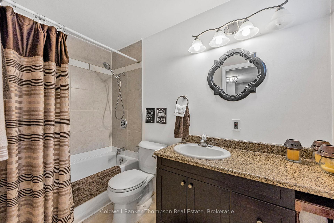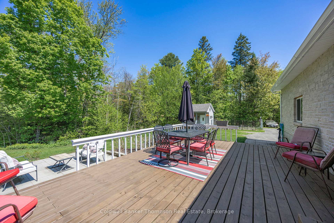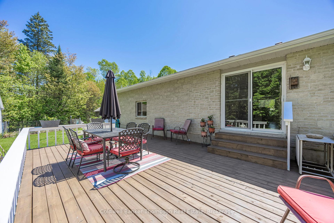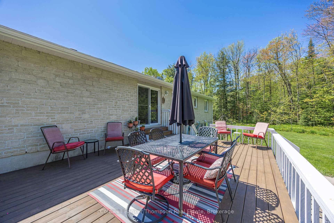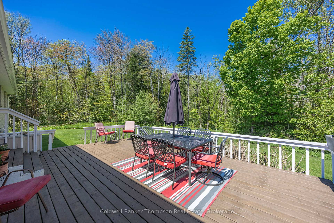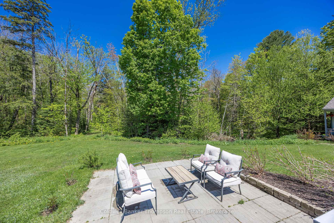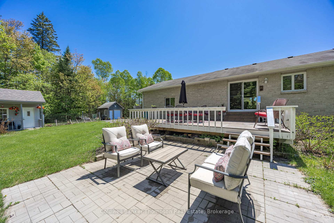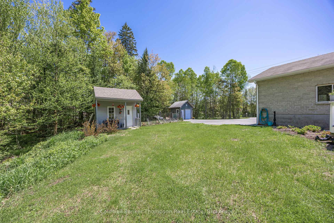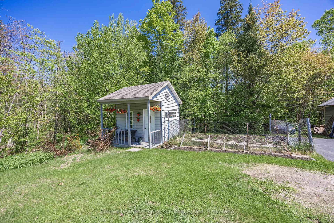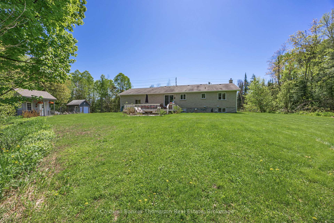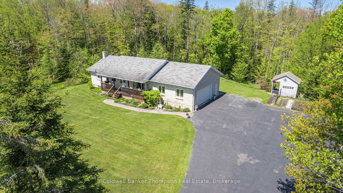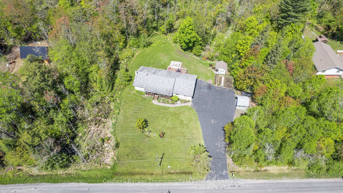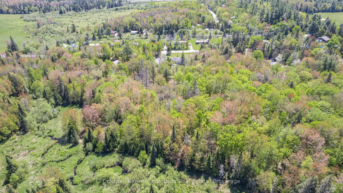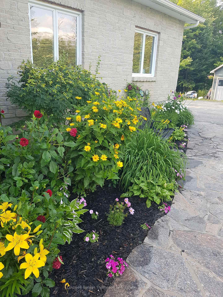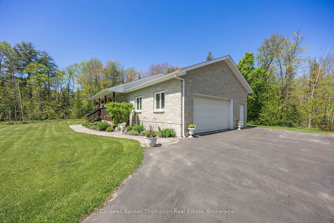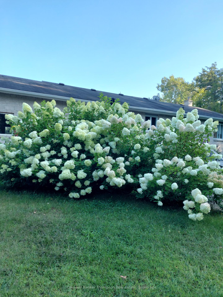$749,900
Available - For Sale
Listing ID: X12177768
1170 Old Muskoka Road , Huntsville, P0B 1M0, Muskoka
| Welcome to this beautifully maintained 3+ bedroom, 3-bathroom bungalow nestled on just over 3 acres of serene, treed land. Owned and lovingly cared for by the original owner since it was built, this home offers the perfect blend of privacy, comfort, and convenience. Step inside to find a warm and inviting layout featuring a spacious open concept living area, and a seamless flow throughout. The main floor primary bedroom includes a private ensuite, and the entire home reflects pride of ownership throughout. A fully finished basement complete with an in-law suite, ideal for extended family or guests. Outdoors, enjoy a stunning backyard surrounded by mature trees, perennial gardens that bloom beautifully through the seasons, and a peaceful trail that has been started to lead you into your very own forest escape. A natural creek borders along the back of the property, adding to the privacy and charm of the setting. The covered front porch also offers a quiet spot to enjoy, bordered by lush gardens that bloom beautifully through the seasons. Additional highlights include a 2-car attached garage, two storage sheds, a paved driveway with ample parking, and unbeatable proximity, just 10 minutes to Huntsville and 15 minutes to Bracebridge, with quick access to Highway 11. Whether you are looking for a family home, multigenerational living, or a quiet retreat close to town, this property offers it all. |
| Price | $749,900 |
| Taxes: | $2946.11 |
| Assessment Year: | 2025 |
| Occupancy: | Owner |
| Address: | 1170 Old Muskoka Road , Huntsville, P0B 1M0, Muskoka |
| Acreage: | 2-4.99 |
| Directions/Cross Streets: | Allensville Road |
| Rooms: | 13 |
| Bedrooms: | 3 |
| Bedrooms +: | 0 |
| Family Room: | T |
| Basement: | Finished |
| Level/Floor | Room | Length(ft) | Width(ft) | Descriptions | |
| Room 1 | Main | Living Ro | 13.22 | 15.12 | |
| Room 2 | Main | Foyer | 13.22 | 4.53 | |
| Room 3 | Main | Dining Ro | 13.22 | 8.66 | |
| Room 4 | Main | Kitchen | 13.22 | 9.68 | |
| Room 5 | Main | Primary B | 12.56 | 12.79 | |
| Room 6 | Main | Bathroom | 4.69 | 7.48 | 4 Pc Ensuite |
| Room 7 | Main | Bedroom | 13.58 | 9.25 | |
| Room 8 | Main | Bedroom | 9.61 | 11.02 | |
| Room 9 | Main | Bathroom | 8.27 | 5.15 | |
| Room 10 | Basement | Den | 12.86 | 14.01 | |
| Room 11 | Basement | Recreatio | 13.64 | 20.76 | |
| Room 12 | Basement | Kitchen | 13.64 | 15.88 | |
| Room 13 | Basement | Bathroom | 9.05 | 5.02 | |
| Room 14 | Basement | Utility R | 9.05 | 15.32 | |
| Room 15 | Basement | Other | 20.73 | 6.2 |
| Washroom Type | No. of Pieces | Level |
| Washroom Type 1 | 4 | Main |
| Washroom Type 2 | 4 | Basement |
| Washroom Type 3 | 0 | |
| Washroom Type 4 | 0 | |
| Washroom Type 5 | 0 |
| Total Area: | 0.00 |
| Property Type: | Detached |
| Style: | Bungalow |
| Exterior: | Brick |
| Garage Type: | Attached |
| Drive Parking Spaces: | 10 |
| Pool: | None |
| Approximatly Square Footage: | 1100-1500 |
| Property Features: | River/Stream, Wooded/Treed |
| CAC Included: | N |
| Water Included: | N |
| Cabel TV Included: | N |
| Common Elements Included: | N |
| Heat Included: | N |
| Parking Included: | N |
| Condo Tax Included: | N |
| Building Insurance Included: | N |
| Fireplace/Stove: | Y |
| Heat Type: | Forced Air |
| Central Air Conditioning: | None |
| Central Vac: | N |
| Laundry Level: | Syste |
| Ensuite Laundry: | F |
| Sewers: | Septic |
$
%
Years
This calculator is for demonstration purposes only. Always consult a professional
financial advisor before making personal financial decisions.
| Although the information displayed is believed to be accurate, no warranties or representations are made of any kind. |
| Coldwell Banker Thompson Real Estate |
|
|

Mehdi Teimouri
Broker
Dir:
647-989-2641
Bus:
905-695-7888
Fax:
905-695-0900
| Book Showing | Email a Friend |
Jump To:
At a Glance:
| Type: | Freehold - Detached |
| Area: | Muskoka |
| Municipality: | Huntsville |
| Neighbourhood: | Stephenson |
| Style: | Bungalow |
| Tax: | $2,946.11 |
| Beds: | 3 |
| Baths: | 3 |
| Fireplace: | Y |
| Pool: | None |
Locatin Map:
Payment Calculator:

