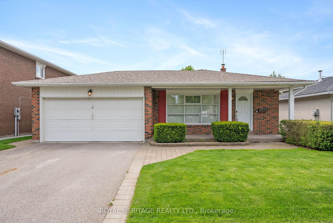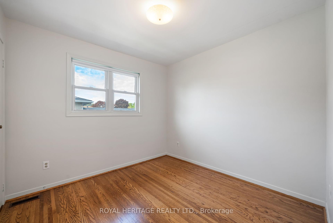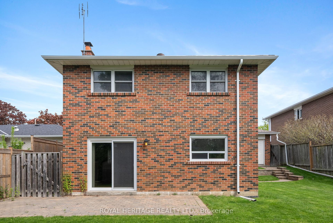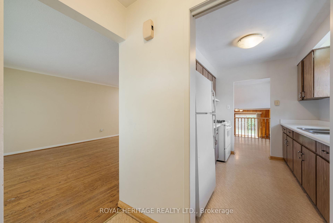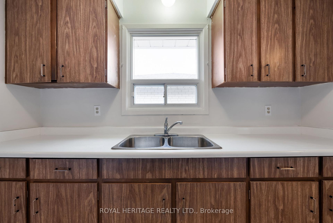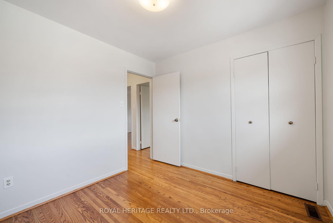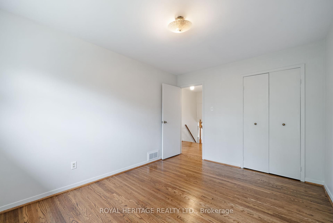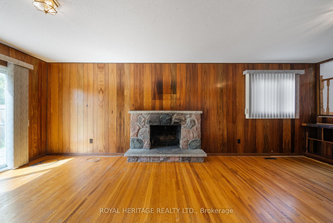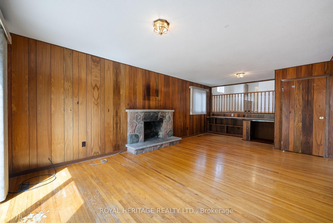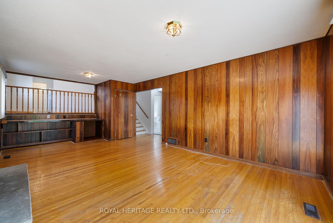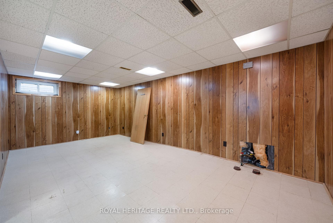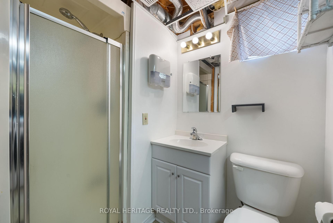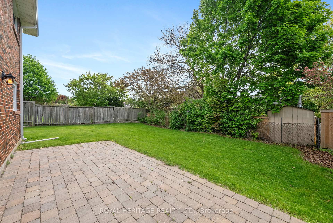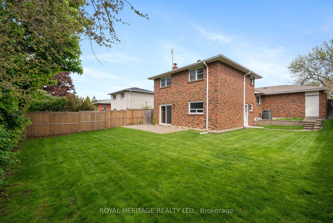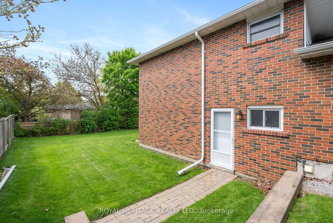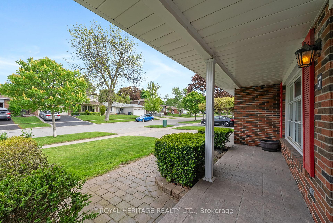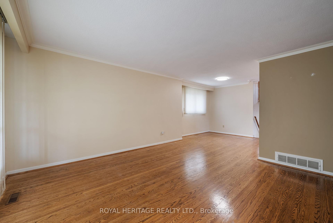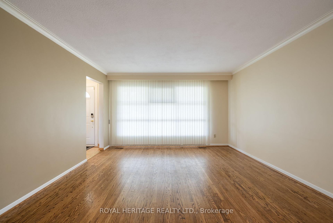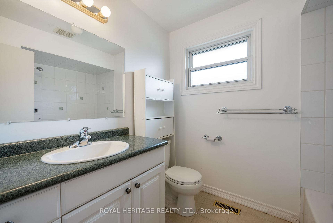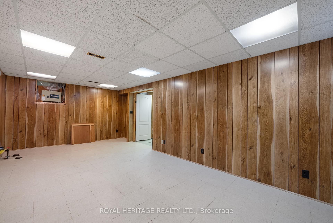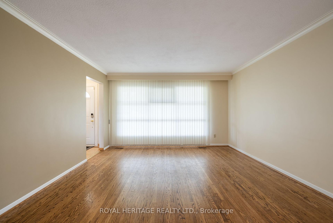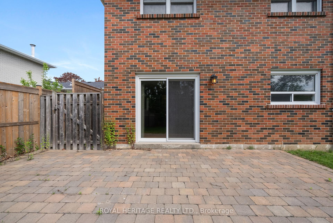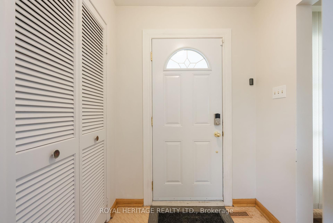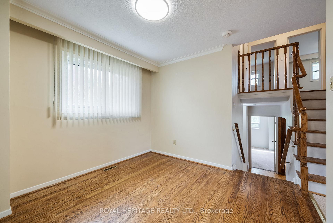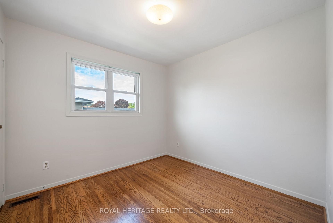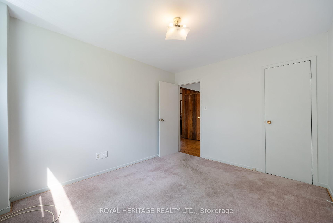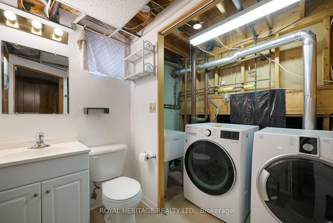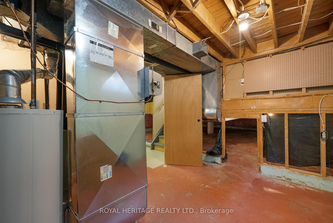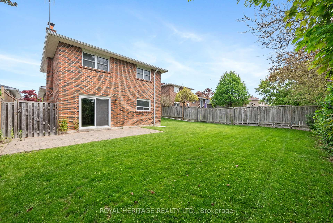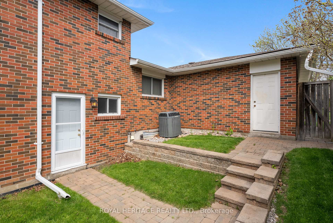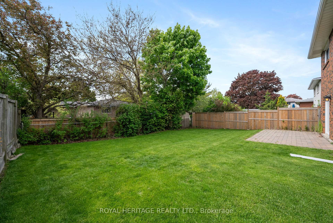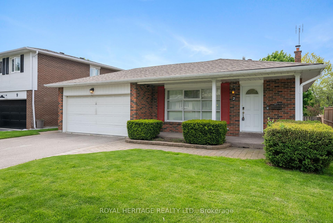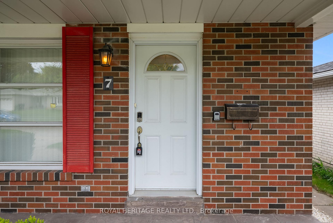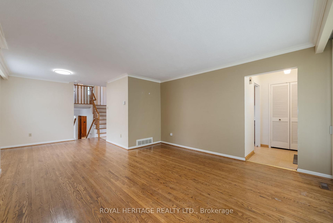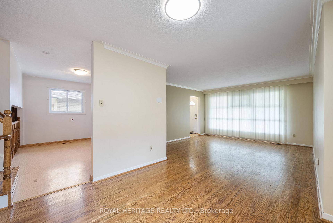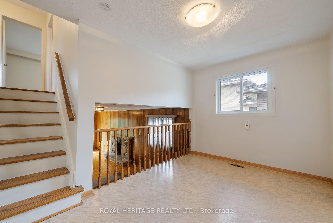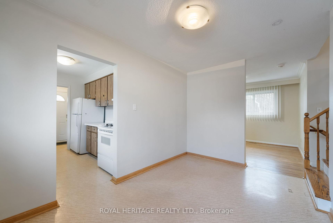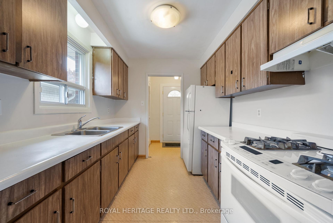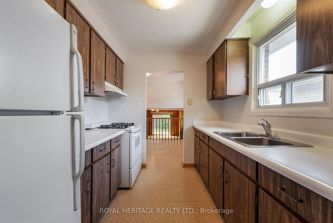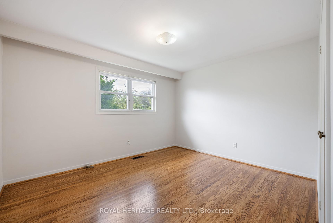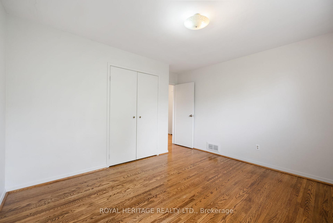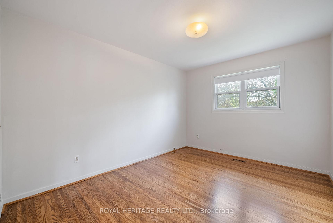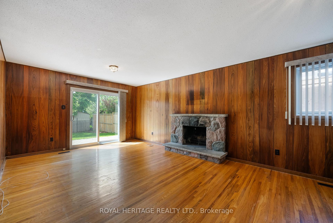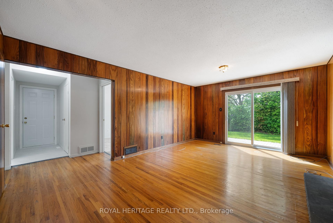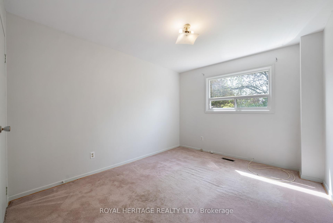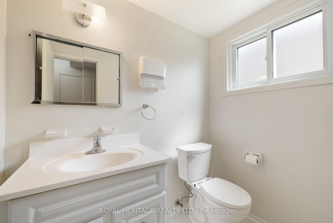$949,900
Available - For Sale
Listing ID: E12183606
7 McCulley Stre , Toronto, M1C 2B2, Toronto
| Opportunity to Own in the Coveted West Rouge Community! Here is the chance to live in one of Toronto's most desirable and family-friendly neighborhoods. This spacious four-bedroom home offers over 1,700 square feet of above-grade living space, perfect for growing families or those looking to settle down for the long term. Enjoy a bright and expansive living/dining area, a cozy breakfast nook that overlooks a generously sized family room with a walkout to a private backyard - ideal for entertaining or relaxing outdoors. The versatile fourth bedroom is situated on the ground level with easy access to the side entrance, making it perfect for a home office. Located just steps from top-rated primary and high schools, parks, and a community centre, this home combines comfort, convenience, and community charm. The large backyard is perfect for hosting family gatherings and making lasting memories. You're personal touches are all that's required! Don't miss your chance to create your forever home in the prestigious West Rouge neighborhood! |
| Price | $949,900 |
| Taxes: | $4471.00 |
| Occupancy: | Vacant |
| Address: | 7 McCulley Stre , Toronto, M1C 2B2, Toronto |
| Acreage: | < .50 |
| Directions/Cross Streets: | Centennial Rd/Lawrence Ave |
| Rooms: | 9 |
| Rooms +: | 2 |
| Bedrooms: | 4 |
| Bedrooms +: | 0 |
| Family Room: | T |
| Basement: | Crawl Space |
| Level/Floor | Room | Length(ft) | Width(ft) | Descriptions | |
| Room 1 | Main | Foyer | 3.9 | 5.18 | Vinyl Floor |
| Room 2 | Main | Kitchen | 18.2 | 8.89 | Vinyl Floor |
| Room 3 | Main | Breakfast | 8.99 | 12.1 | Vinyl Floor, Overlooks Family |
| Room 4 | Main | Living Ro | 14.89 | 13.71 | Hardwood Floor, Combined w/Dining, Crown Moulding |
| Room 5 | Main | Dining Ro | 8.99 | 10.2 | Hardwood Floor, Combined w/Living, Crown Moulding |
| Room 6 | Upper | Primary B | 12.99 | 12.1 | Hardwood Floor, Closet |
| Room 7 | Upper | Bedroom 2 | 10.07 | 12.1 | Hardwood Floor, Closet |
| Room 8 | Upper | Bedroom 3 | 9.71 | 9.71 | Hardwood Floor, Closet |
| Room 9 | Upper | Bathroom | 6.69 | 7.81 | 4 Pc Bath, Ceramic Floor |
| Room 10 | Lower | Bedroom 4 | 10.07 | 12.2 | Broadloom, Closet |
| Room 11 | Lower | Family Ro | 23.19 | 12.89 | Hardwood Floor, Fireplace, W/O To Yard |
| Room 12 | Lower | Bathroom | 6.99 | 4.2 | 2 Pc Bath, Ceramic Floor, Updated |
| Room 13 | Basement | Recreatio | 11.09 | 20.89 | Linoleum, Panelled |
| Room 14 | Basement | Bathroom | 4.99 | 8.69 | Combined w/Laundry |
| Room 15 | Basement | Laundry | 4.99 | 8.69 |
| Washroom Type | No. of Pieces | Level |
| Washroom Type 1 | 4 | Upper |
| Washroom Type 2 | 2 | Lower |
| Washroom Type 3 | 3 | Basement |
| Washroom Type 4 | 0 | |
| Washroom Type 5 | 0 |
| Total Area: | 0.00 |
| Approximatly Age: | 51-99 |
| Property Type: | Detached |
| Style: | Backsplit 4 |
| Exterior: | Brick Veneer |
| Garage Type: | Built-In |
| (Parking/)Drive: | Private |
| Drive Parking Spaces: | 2 |
| Park #1 | |
| Parking Type: | Private |
| Park #2 | |
| Parking Type: | Private |
| Pool: | None |
| Approximatly Age: | 51-99 |
| Approximatly Square Footage: | 1500-2000 |
| Property Features: | Fenced Yard, Park |
| CAC Included: | N |
| Water Included: | N |
| Cabel TV Included: | N |
| Common Elements Included: | N |
| Heat Included: | N |
| Parking Included: | N |
| Condo Tax Included: | N |
| Building Insurance Included: | N |
| Fireplace/Stove: | Y |
| Heat Type: | Forced Air |
| Central Air Conditioning: | Central Air |
| Central Vac: | N |
| Laundry Level: | Syste |
| Ensuite Laundry: | F |
| Sewers: | Sewer |
$
%
Years
This calculator is for demonstration purposes only. Always consult a professional
financial advisor before making personal financial decisions.
| Although the information displayed is believed to be accurate, no warranties or representations are made of any kind. |
| ROYAL HERITAGE REALTY LTD. |
|
|

Mehdi Teimouri
Broker
Dir:
647-989-2641
Bus:
905-695-7888
Fax:
905-695-0900
| Book Showing | Email a Friend |
Jump To:
At a Glance:
| Type: | Freehold - Detached |
| Area: | Toronto |
| Municipality: | Toronto E10 |
| Neighbourhood: | Centennial Scarborough |
| Style: | Backsplit 4 |
| Approximate Age: | 51-99 |
| Tax: | $4,471 |
| Beds: | 4 |
| Baths: | 3 |
| Fireplace: | Y |
| Pool: | None |
Locatin Map:
Payment Calculator:

